Storage and Wardrobe Design Ideas with Medium Hardwood Floors and Plywood Floors
Refine by:
Budget
Sort by:Popular Today
241 - 260 of 8,953 photos
Item 1 of 3
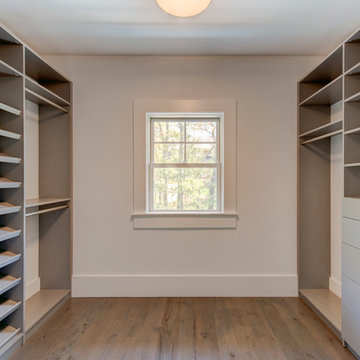
Spacious Master Bedroom Closet with built-in spaces for all your needs. This house comes with two!
Large transitional gender-neutral walk-in wardrobe in Other with open cabinets, grey cabinets and medium hardwood floors.
Large transitional gender-neutral walk-in wardrobe in Other with open cabinets, grey cabinets and medium hardwood floors.
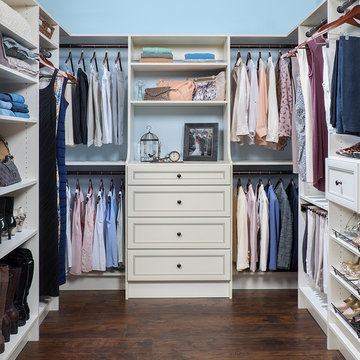
This is an example of a mid-sized traditional gender-neutral walk-in wardrobe in Denver with white cabinets, medium hardwood floors and open cabinets.
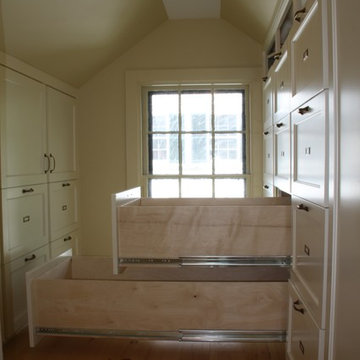
RDS
This is an example of a small traditional gender-neutral walk-in wardrobe in Portland Maine with shaker cabinets, white cabinets and medium hardwood floors.
This is an example of a small traditional gender-neutral walk-in wardrobe in Portland Maine with shaker cabinets, white cabinets and medium hardwood floors.
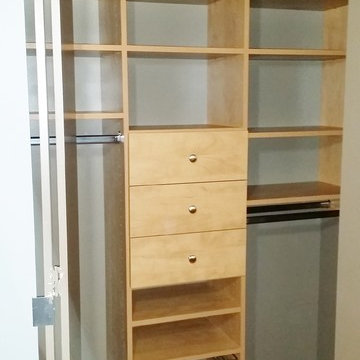
Simple yet practical reach-in closet design in Candlelight finish. Three sections include a Medium hanging, regular hanging, adjustable shelves and three drawers. Smart Closet Solutions.
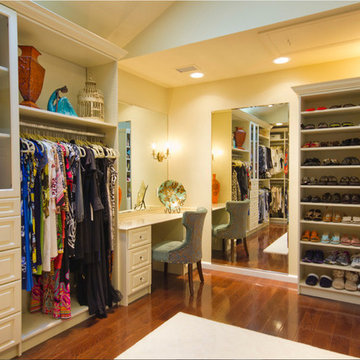
Photo of a large transitional gender-neutral walk-in wardrobe in Other with white cabinets, medium hardwood floors and open cabinets.
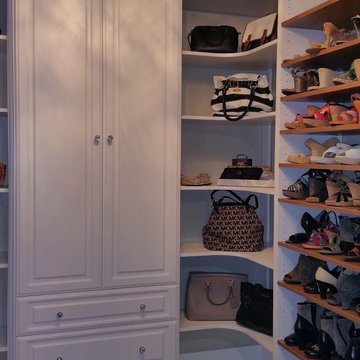
TRANSFORMATIONS Decor Charisse Holder
This is an example of a mid-sized transitional women's walk-in wardrobe in DC Metro with white cabinets and medium hardwood floors.
This is an example of a mid-sized transitional women's walk-in wardrobe in DC Metro with white cabinets and medium hardwood floors.
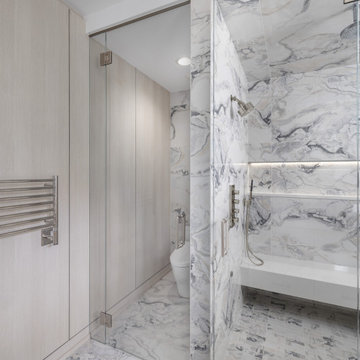
In this bespoke primary suite, we created one larger space that allows for dressing bathing and an experience of every day Luxury at home! For a spa-like experience we have a floating island of sink vanities, a custom steam shower with hidden lighting in the display niche, and glass doors that defined the space without closing anything off.
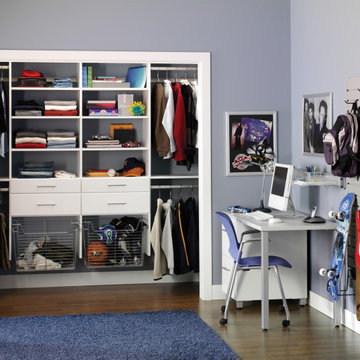
This project created a great space for a growing boy!
Built in shelving makes the most of the space in this reach-in closet, and storeWALL is utilized on the right wall to hang items like his backpack, skateboard, guitar, and anything else that may otherwise be laying around!
Via The Organized Home in Springfield, IL
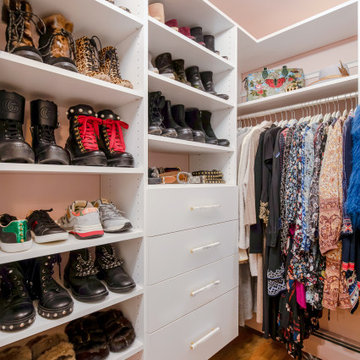
Inspiration for a small transitional women's walk-in wardrobe in Boston with flat-panel cabinets, white cabinets, medium hardwood floors and beige floor.
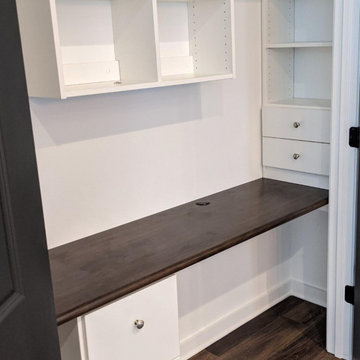
This is an example of a small modern built-in wardrobe in Birmingham with flat-panel cabinets, white cabinets and medium hardwood floors.
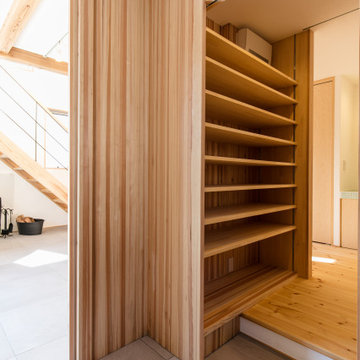
Design ideas for a small gender-neutral walk-in wardrobe in Other with open cabinets and medium hardwood floors.
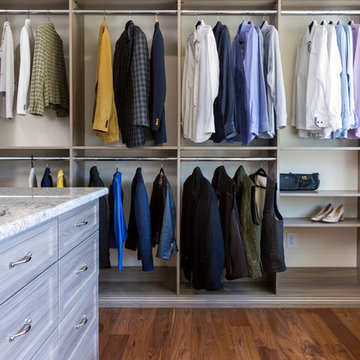
Jim Schmid
Photo of a large country walk-in wardrobe in Charlotte with grey cabinets, medium hardwood floors and brown floor.
Photo of a large country walk-in wardrobe in Charlotte with grey cabinets, medium hardwood floors and brown floor.
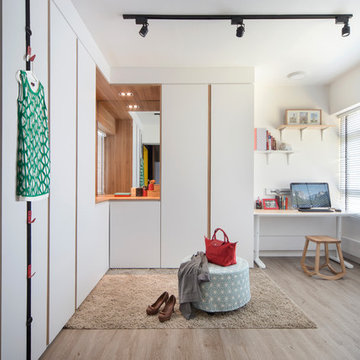
Clean Sleek Walk in enclosed area with lighted colour environment
This is an example of a contemporary women's walk-in wardrobe in Singapore with flat-panel cabinets, white cabinets, medium hardwood floors and grey floor.
This is an example of a contemporary women's walk-in wardrobe in Singapore with flat-panel cabinets, white cabinets, medium hardwood floors and grey floor.
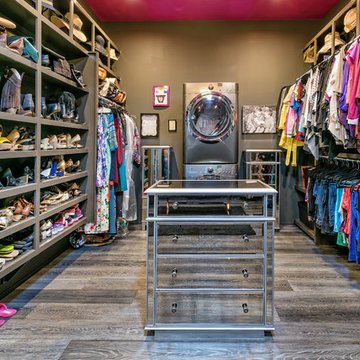
This is an example of a contemporary dressing room in Austin with medium hardwood floors, grey floor and open cabinets.
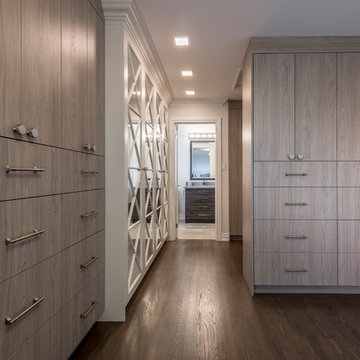
Photo of a large contemporary women's walk-in wardrobe in Toronto with flat-panel cabinets, medium wood cabinets, medium hardwood floors and brown floor.
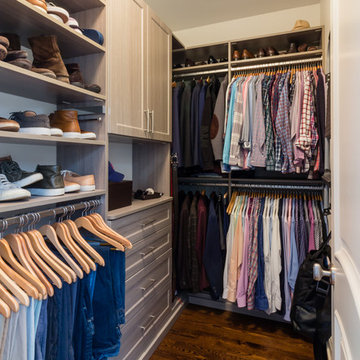
Design ideas for a transitional men's walk-in wardrobe in Boston with shaker cabinets, light wood cabinets, medium hardwood floors and brown floor.
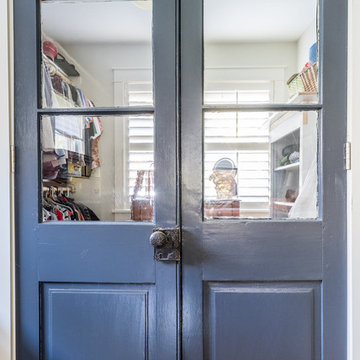
Design: Lesley Glotzl
Photo: Eastman Creative
Inspiration for a gender-neutral storage and wardrobe in Richmond with medium hardwood floors.
Inspiration for a gender-neutral storage and wardrobe in Richmond with medium hardwood floors.
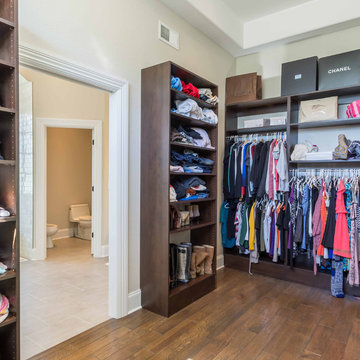
This 6,000sf luxurious custom new construction 5-bedroom, 4-bath home combines elements of open-concept design with traditional, formal spaces, as well. Tall windows, large openings to the back yard, and clear views from room to room are abundant throughout. The 2-story entry boasts a gently curving stair, and a full view through openings to the glass-clad family room. The back stair is continuous from the basement to the finished 3rd floor / attic recreation room.
The interior is finished with the finest materials and detailing, with crown molding, coffered, tray and barrel vault ceilings, chair rail, arched openings, rounded corners, built-in niches and coves, wide halls, and 12' first floor ceilings with 10' second floor ceilings.
It sits at the end of a cul-de-sac in a wooded neighborhood, surrounded by old growth trees. The homeowners, who hail from Texas, believe that bigger is better, and this house was built to match their dreams. The brick - with stone and cast concrete accent elements - runs the full 3-stories of the home, on all sides. A paver driveway and covered patio are included, along with paver retaining wall carved into the hill, creating a secluded back yard play space for their young children.
Project photography by Kmieick Imagery.
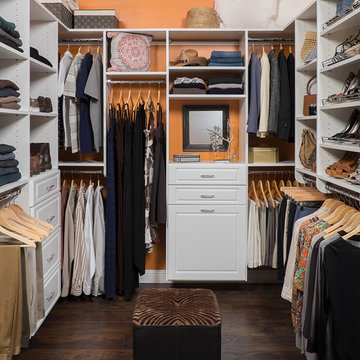
Mid-sized traditional gender-neutral walk-in wardrobe in Denver with raised-panel cabinets, white cabinets and medium hardwood floors.
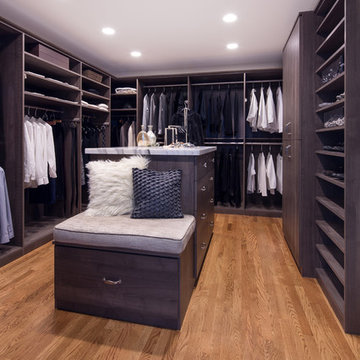
Walk-in Master Closet designed for two or just for you. Get dressed in your closet each morning, with this design. Everything you want and need.
Designer: Karin Parodi
Photographer :Karine Weiller
Storage and Wardrobe Design Ideas with Medium Hardwood Floors and Plywood Floors
13