All Cabinet Finishes Storage and Wardrobe Design Ideas with Medium Hardwood Floors
Refine by:
Budget
Sort by:Popular Today
81 - 100 of 7,494 photos
Item 1 of 3
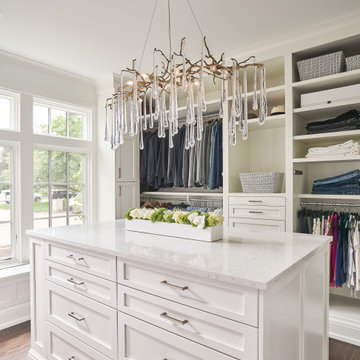
Bathed in sunlight from the large window expanse, the master bedroom closet speaks to the amount of detail the Allen and James design team brought to this project. An amazing light fixture by Visual Comfort delivers bling and a wow factor to this dressing retreat. Illumination of the classic cabinetry is also added with a shimmering white finish.
Photographer: Michael Blevins Photo
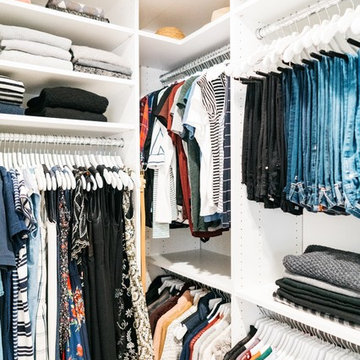
Inspiration for a mid-sized transitional gender-neutral walk-in wardrobe in San Francisco with shaker cabinets, white cabinets, medium hardwood floors, brown floor and wallpaper.

His side of the custom master closet with pull-outs for organization, a shelving hidden by frosted glass and a hamper for dirty laundry.
Photos by Chris Veith
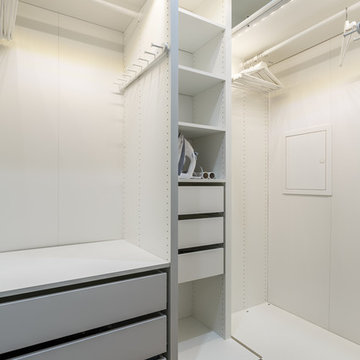
Photo of a scandinavian gender-neutral walk-in wardrobe in Moscow with flat-panel cabinets, grey cabinets, brown floor and medium hardwood floors.
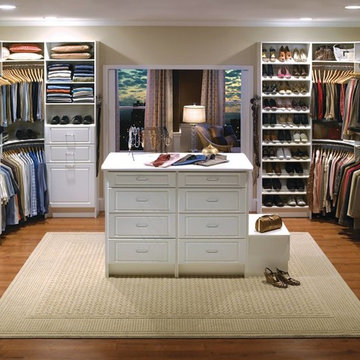
Photo of a large traditional gender-neutral dressing room in Other with raised-panel cabinets, white cabinets, medium hardwood floors and brown floor.
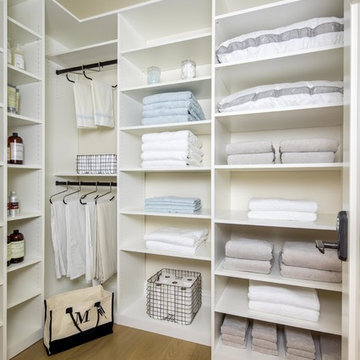
For the linen closet, the family needed space to organize and store not only sheets and towels, but toiletries and paper goods. The key to keeping a space like this organized is having adjustable shelving. As the needs of the family change, the closet continues to fit. I avoided cabinet doors for the linen closet because being able to see the items on each shelf makes it much easier to plan shopping and laundry activities. Besides, since this closet stays behind a closed door, there is no downside to having open shelves. Hanging rods provide a place for bedspreads and tablecloths to be stored without getting creased. And the white TFL gives the room an open, airy, clean feel.
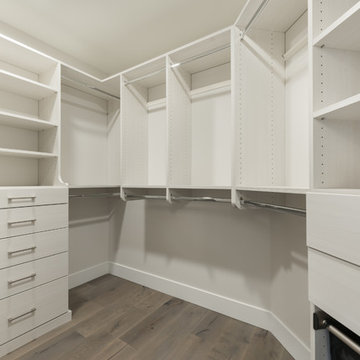
Inspiration for a large transitional gender-neutral walk-in wardrobe in Seattle with open cabinets, white cabinets, medium hardwood floors and brown floor.
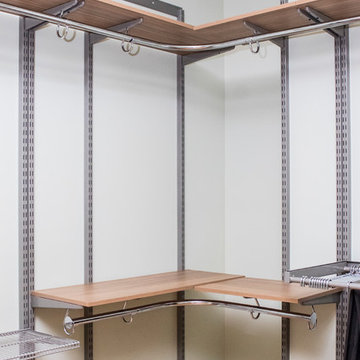
Design ideas for an expansive modern gender-neutral walk-in wardrobe in Providence with flat-panel cabinets, medium wood cabinets, medium hardwood floors and brown floor.
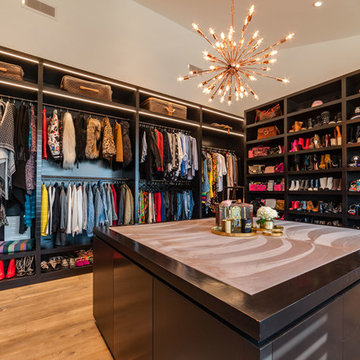
Inspiration for an expansive contemporary women's dressing room in Los Angeles with open cabinets, dark wood cabinets and medium hardwood floors.
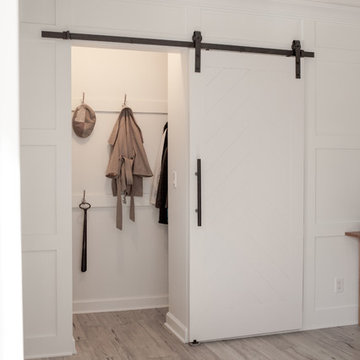
Small transitional gender-neutral built-in wardrobe in Omaha with grey floor, medium hardwood floors, open cabinets and white cabinets.
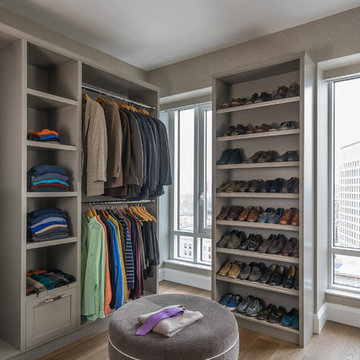
Eric Roth Photography
This is an example of a transitional men's dressing room in Boston with open cabinets, grey cabinets, medium hardwood floors and beige floor.
This is an example of a transitional men's dressing room in Boston with open cabinets, grey cabinets, medium hardwood floors and beige floor.
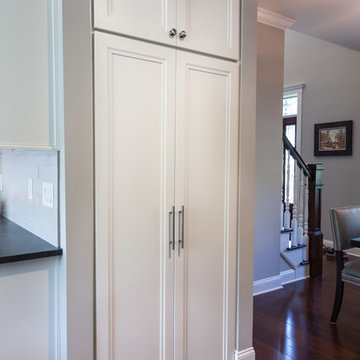
Expansive open concept in the bright airy kitchen, pro range and 48" refrigerator, large island, wine refrigerator in this white warm kitchen
Photos by Chris Veith
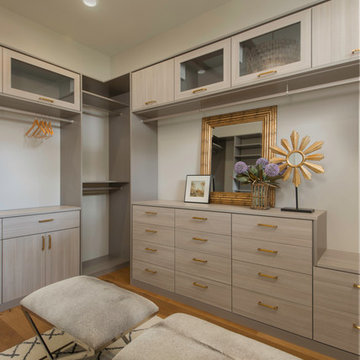
Photo of a transitional gender-neutral dressing room in Austin with flat-panel cabinets, light wood cabinets and medium hardwood floors.
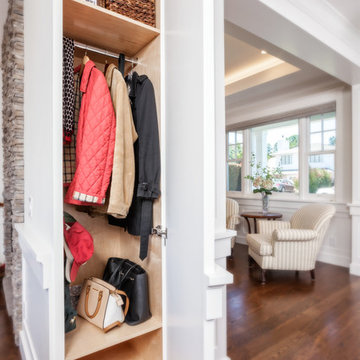
JPM Construction offers complete support for designing, building, and renovating homes in Atherton, Menlo Park, Portola Valley, and surrounding mid-peninsula areas. With a focus on high-quality craftsmanship and professionalism, our clients can expect premium end-to-end service.
The promise of JPM is unparalleled quality both on-site and off, where we value communication and attention to detail at every step. Onsite, we work closely with our own tradesmen, subcontractors, and other vendors to bring the highest standards to construction quality and job site safety. Off site, our management team is always ready to communicate with you about your project. The result is a beautiful, lasting home and seamless experience for you.
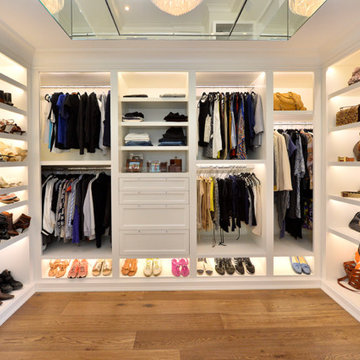
Inspiration for a large transitional gender-neutral walk-in wardrobe in New York with open cabinets, white cabinets, medium hardwood floors and brown floor.
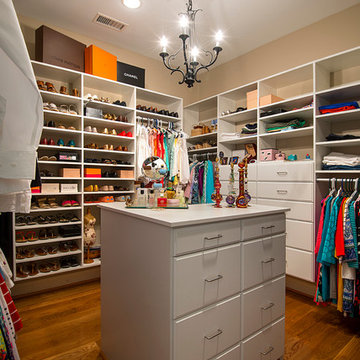
A new custom closet provided the lady of the house with ample storage for her wardrobe.
Photography: Jason Stemple
This is an example of a mid-sized modern women's dressing room in Charleston with white cabinets, medium hardwood floors, brown floor and flat-panel cabinets.
This is an example of a mid-sized modern women's dressing room in Charleston with white cabinets, medium hardwood floors, brown floor and flat-panel cabinets.
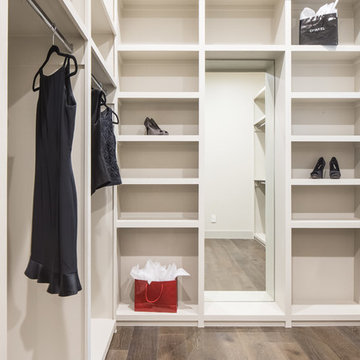
Large transitional women's walk-in wardrobe in Austin with open cabinets, white cabinets and medium hardwood floors.
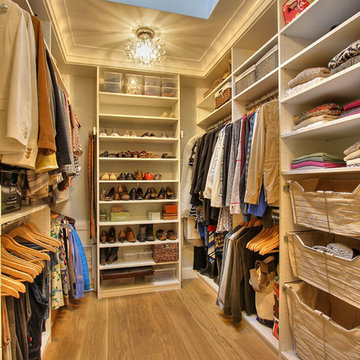
Ryan Ozubko
Mid-sized transitional gender-neutral walk-in wardrobe in San Francisco with open cabinets, white cabinets and medium hardwood floors.
Mid-sized transitional gender-neutral walk-in wardrobe in San Francisco with open cabinets, white cabinets and medium hardwood floors.
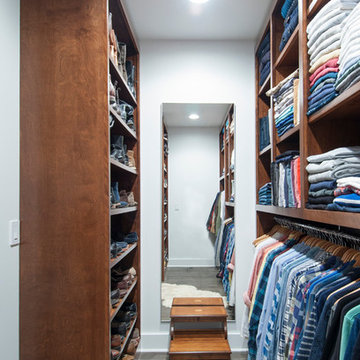
custom wood cabinets, clothing box storage - adjustable shelving - 11' wide, hanging shirt area - 8' wide, hanging long coat area - 3' wide, shoe shelving storage - adjustable - 7' wide, trap door laundry chute, industrial modern design
Karli Moore Photography
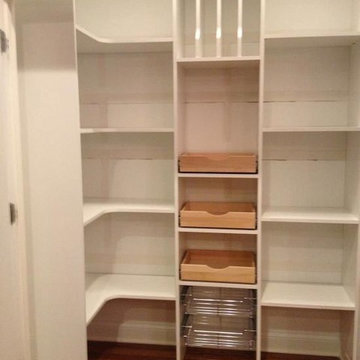
Pantry designed and installed by Hoosier Closets.
Photo of a mid-sized traditional gender-neutral walk-in wardrobe in Indianapolis with white cabinets and medium hardwood floors.
Photo of a mid-sized traditional gender-neutral walk-in wardrobe in Indianapolis with white cabinets and medium hardwood floors.
All Cabinet Finishes Storage and Wardrobe Design Ideas with Medium Hardwood Floors
5