All Cabinet Finishes Storage and Wardrobe Design Ideas with Medium Hardwood Floors
Refine by:
Budget
Sort by:Popular Today
121 - 140 of 7,494 photos
Item 1 of 3
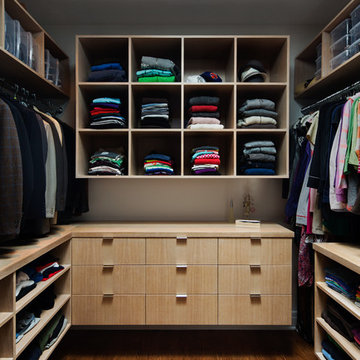
Amanda Kirkpatrick
Johann Grobler Architects
This is an example of a small contemporary gender-neutral walk-in wardrobe in New York with flat-panel cabinets, light wood cabinets and medium hardwood floors.
This is an example of a small contemporary gender-neutral walk-in wardrobe in New York with flat-panel cabinets, light wood cabinets and medium hardwood floors.
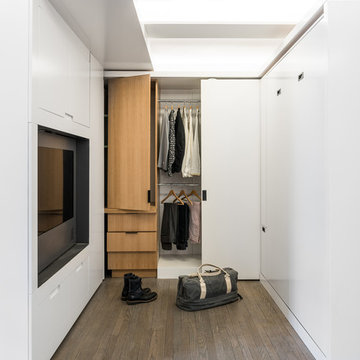
A motorized sliding element creates dedicated dressing room in a 390 sf Manhattan apartment. The TV enclosure with custom speakers from Flow Architech rotates 360 degrees for viewing in the dressing room, or in the living room on the other side.
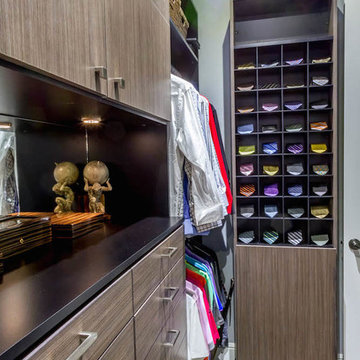
Design ideas for a mid-sized transitional men's walk-in wardrobe in Los Angeles with flat-panel cabinets, medium wood cabinets and medium hardwood floors.
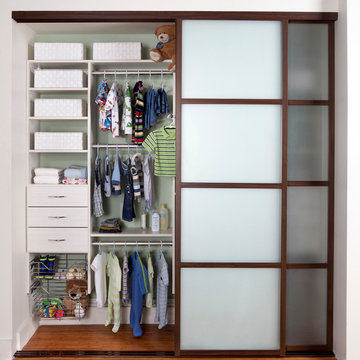
This is one lucky baby with a well organized closet designed in our popular White Coco melamine. The aluminum sliding doors feature a walnut finish and inset milky glass. This wall hung custom closet shows triple hanging that can adjust as the child grows, drawers and slide out chrome baskets for toys and miscellaneous items.
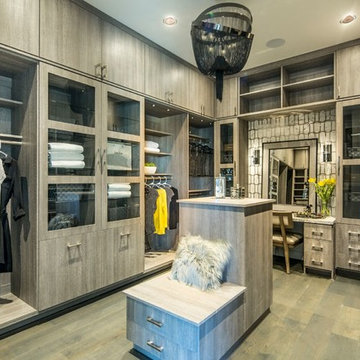
This is an example of a large transitional gender-neutral walk-in wardrobe in San Diego with flat-panel cabinets, grey cabinets, beige floor and medium hardwood floors.
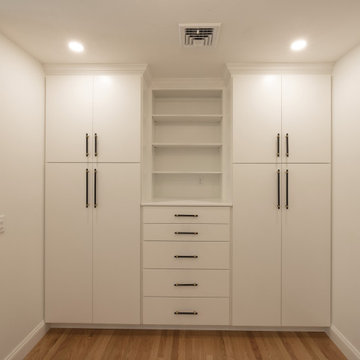
Design ideas for a modern storage and wardrobe in Manchester with white cabinets and medium hardwood floors.
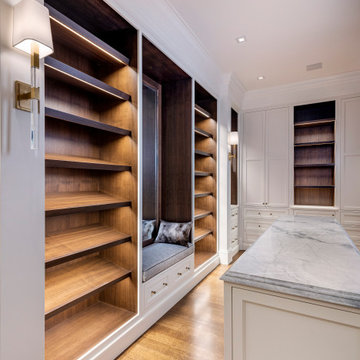
White and dark wood dressing room with burnished brass and crystal cabinet hardware. Spacious island with marble countertops. Cushioned seating nook.
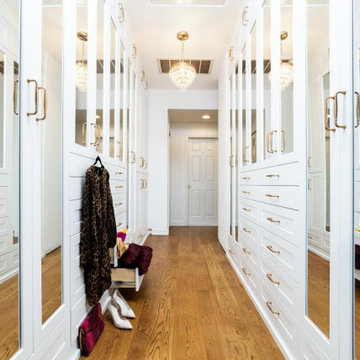
Design ideas for a transitional walk-in wardrobe in New York with shaker cabinets, white cabinets, medium hardwood floors and brown floor.
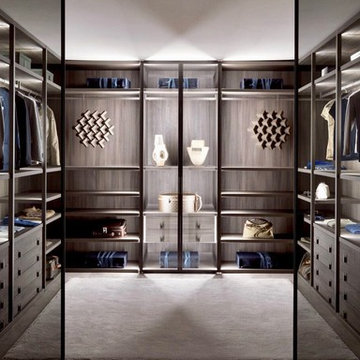
Design ideas for a large contemporary gender-neutral walk-in wardrobe in Miami with open cabinets, dark wood cabinets, medium hardwood floors and brown floor.
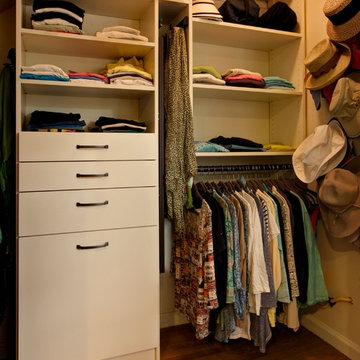
Inspiration for a small traditional gender-neutral built-in wardrobe in New York with flat-panel cabinets, white cabinets, medium hardwood floors and brown floor.
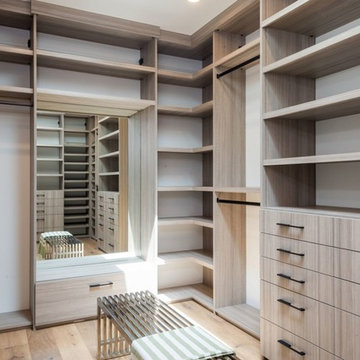
Open and bright custom closet with a variety of cabinets for any needs. Cabinets include coat hangars, shoe fences, enclosed or open spaces with a body mirror for on-the-spot previews. Cabinets are made from Stratos Pinea Cleaf.
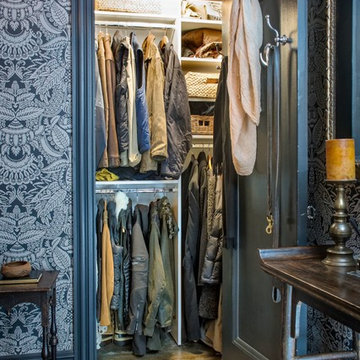
Inspiration for a small eclectic gender-neutral built-in wardrobe in Orange County with open cabinets, white cabinets and medium hardwood floors.
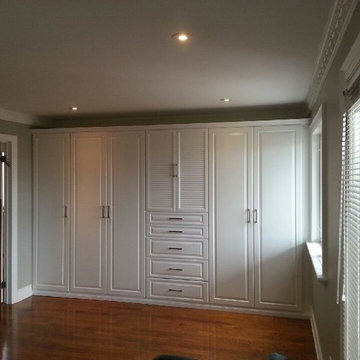
Photo of a large traditional gender-neutral built-in wardrobe in Toronto with raised-panel cabinets, white cabinets and medium hardwood floors.
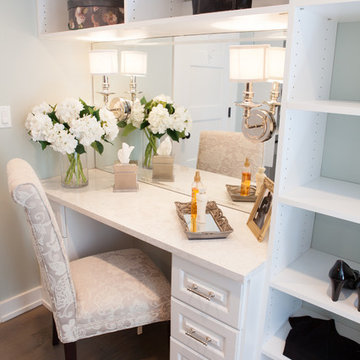
This 1930's Barrington Hills farmhouse was in need of some TLC when it was purchased by this southern family of five who planned to make it their new home. The renovation taken on by Advance Design Studio's designer Scott Christensen and master carpenter Justin Davis included a custom porch, custom built in cabinetry in the living room and children's bedrooms, 2 children's on-suite baths, a guest powder room, a fabulous new master bath with custom closet and makeup area, a new upstairs laundry room, a workout basement, a mud room, new flooring and custom wainscot stairs with planked walls and ceilings throughout the home.
The home's original mechanicals were in dire need of updating, so HVAC, plumbing and electrical were all replaced with newer materials and equipment. A dramatic change to the exterior took place with the addition of a quaint standing seam metal roofed farmhouse porch perfect for sipping lemonade on a lazy hot summer day.
In addition to the changes to the home, a guest house on the property underwent a major transformation as well. Newly outfitted with updated gas and electric, a new stacking washer/dryer space was created along with an updated bath complete with a glass enclosed shower, something the bath did not previously have. A beautiful kitchenette with ample cabinetry space, refrigeration and a sink was transformed as well to provide all the comforts of home for guests visiting at the classic cottage retreat.
The biggest design challenge was to keep in line with the charm the old home possessed, all the while giving the family all the convenience and efficiency of modern functioning amenities. One of the most interesting uses of material was the porcelain "wood-looking" tile used in all the baths and most of the home's common areas. All the efficiency of porcelain tile, with the nostalgic look and feel of worn and weathered hardwood floors. The home’s casual entry has an 8" rustic antique barn wood look porcelain tile in a rich brown to create a warm and welcoming first impression.
Painted distressed cabinetry in muted shades of gray/green was used in the powder room to bring out the rustic feel of the space which was accentuated with wood planked walls and ceilings. Fresh white painted shaker cabinetry was used throughout the rest of the rooms, accentuated by bright chrome fixtures and muted pastel tones to create a calm and relaxing feeling throughout the home.
Custom cabinetry was designed and built by Advance Design specifically for a large 70” TV in the living room, for each of the children’s bedroom’s built in storage, custom closets, and book shelves, and for a mudroom fit with custom niches for each family member by name.
The ample master bath was fitted with double vanity areas in white. A generous shower with a bench features classic white subway tiles and light blue/green glass accents, as well as a large free standing soaking tub nestled under a window with double sconces to dim while relaxing in a luxurious bath. A custom classic white bookcase for plush towels greets you as you enter the sanctuary bath.
Joe Nowak
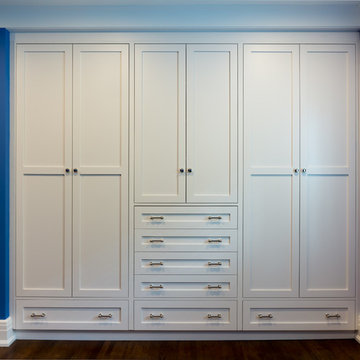
Bedroom closet mixing doors and drawers. White shaker style.
Photo of a mid-sized contemporary gender-neutral built-in wardrobe in Toronto with shaker cabinets, white cabinets, medium hardwood floors and brown floor.
Photo of a mid-sized contemporary gender-neutral built-in wardrobe in Toronto with shaker cabinets, white cabinets, medium hardwood floors and brown floor.
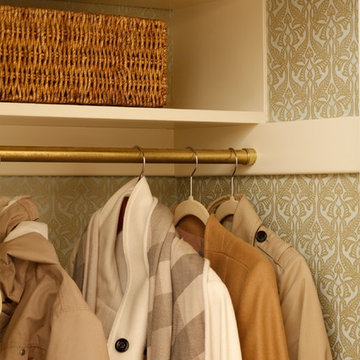
David Papazian
This is an example of a mid-sized traditional gender-neutral built-in wardrobe in Portland with open cabinets, white cabinets and medium hardwood floors.
This is an example of a mid-sized traditional gender-neutral built-in wardrobe in Portland with open cabinets, white cabinets and medium hardwood floors.
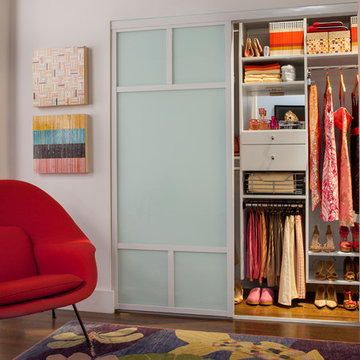
This wall hung reach-in-closet featured in white veneer and accented with polished chrome hardware can maximize your smaller closet spaces to their full potential. Our sectional silver aluminum sliding doors with frosted glass make it easy to access and close off your belongings. With extra drawers and hanging space you can display your apparel while accessories are neatly hung on sliding racks and rods. Pull-out pant racks will keep your best slacks organized and wrinkle free. Chrome baskets are a modern way to effortlessly access your important belongings. Top shelves offer room to store luggage and occasionally used items. Slanted shoe shelves make it easy to match your most fashionable footwear to any outfit. transFORM’s all-inclusive design will provide everything you need for day to day dressing, in one place.
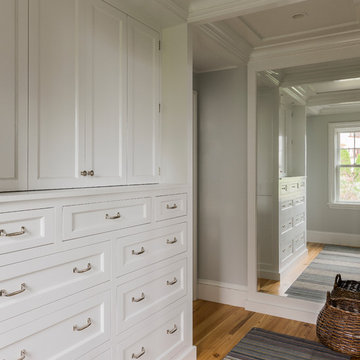
Michael J. Lee Photography
Inspiration for a beach style storage and wardrobe in Boston with white cabinets and medium hardwood floors.
Inspiration for a beach style storage and wardrobe in Boston with white cabinets and medium hardwood floors.
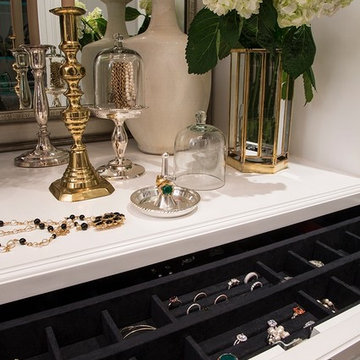
Interiors by SFA Design
Photography by Meghan Beierle-O'Brien
Inspiration for a large traditional women's dressing room in Los Angeles with open cabinets, white cabinets and medium hardwood floors.
Inspiration for a large traditional women's dressing room in Los Angeles with open cabinets, white cabinets and medium hardwood floors.
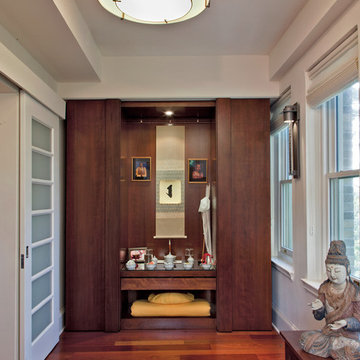
Photography by Ken Wyner
2101 Connecticut Avenue (c.1928), an 8-story brick and limestone Beaux Arts style building with spacious apartments, is said to have been “the finest apartment house to appear in Washington between the two World Wars.” (James M. Goode, Best Addresses, 1988.) As advertised for rent in 1928, the apartments were designed “to incorporate many details that would aid the residents in establishing a home atmosphere, one possessing charm and dignity usually found only in a private house… the character and tenancy (being) assured through careful selection of guests.” Home to Senators, Ambassadors, a Vice President and a Supreme Court Justice as well as numerous Washington socialites, the building still stands as one of the undisputed “best addresses” in Washington, DC.)
So well laid-out was this gracious 3,000 sf apartment that the basic floor plan remains unchanged from the original architect’s 1927 design. The organizing feature was, and continues to be, the grand “gallery” space in the center of the unit. Every room in the apartment can be accessed via the gallery, thus preserving it as the centerpiece of the “charm and dignity” which the original design intended. Programmatic modifications consisted of the addition of a small powder room off of the foyer, and the conversion of a corner “sun room” into a room for meditation and study. The apartment received a thorough updating of all systems, services and finishes, including a new kitchen and new bathrooms, several new built-in cabinetry units, and the consolidation of numerous small closets and passageways into more accessible and efficient storage spaces.
All Cabinet Finishes Storage and Wardrobe Design Ideas with Medium Hardwood Floors
7