Storage and Wardrobe Design Ideas with Medium Hardwood Floors
Refine by:
Budget
Sort by:Popular Today
1 - 20 of 1,839 photos
Item 1 of 3
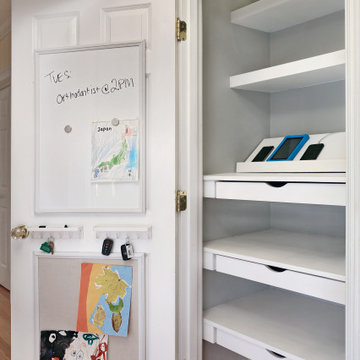
This seemingly ordinary closet features a hidden command center with removable electronics tray, charging station with USB ports, organizational drawers and shelves, key storage, white board, and cork board.
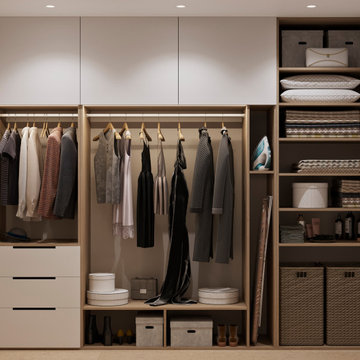
Inspiration for a small scandinavian gender-neutral walk-in wardrobe in Other with open cabinets, white cabinets, medium hardwood floors and beige floor.
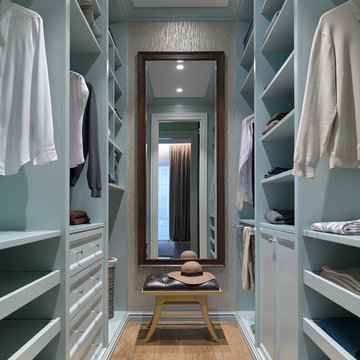
Дизайнер - Мария Мироненко. Фотограф - Сергей Ананьев.
Small transitional gender-neutral walk-in wardrobe in Moscow with blue cabinets, medium hardwood floors, recessed-panel cabinets and brown floor.
Small transitional gender-neutral walk-in wardrobe in Moscow with blue cabinets, medium hardwood floors, recessed-panel cabinets and brown floor.
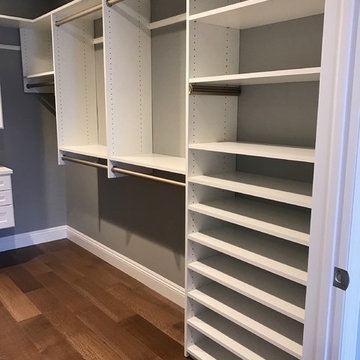
Master Closet, Morganville, NJ
Inspiration for a mid-sized transitional gender-neutral walk-in wardrobe in Newark with shaker cabinets, white cabinets and medium hardwood floors.
Inspiration for a mid-sized transitional gender-neutral walk-in wardrobe in Newark with shaker cabinets, white cabinets and medium hardwood floors.
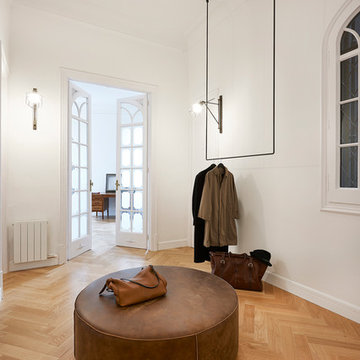
Dani Rovira - Fotografia
Photo of a large contemporary gender-neutral dressing room in Barcelona with open cabinets and medium hardwood floors.
Photo of a large contemporary gender-neutral dressing room in Barcelona with open cabinets and medium hardwood floors.
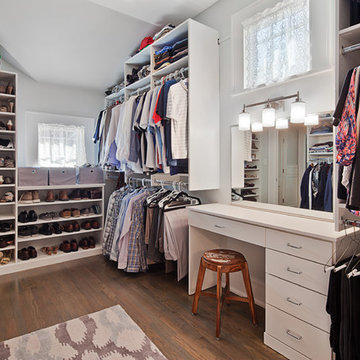
Photograph by - Joel Lassiter (Lassiter Photography)
This is an example of a mid-sized transitional gender-neutral walk-in wardrobe in Charlotte with open cabinets, white cabinets and medium hardwood floors.
This is an example of a mid-sized transitional gender-neutral walk-in wardrobe in Charlotte with open cabinets, white cabinets and medium hardwood floors.
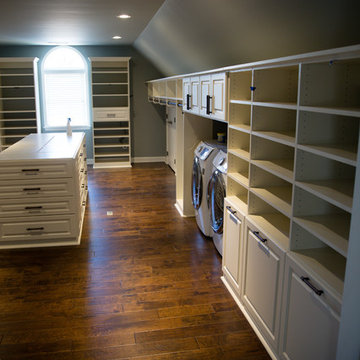
This master walk-in closet was completed in antique white with lots shelving, hanging space and pullout laundry hampers to accompany the washer and dryer incorporated into the space for this busy mom. A large island with raised panel drawer fronts and oil rubbed bronze hardware was designed for laundry time in mind. This picture was taken before the island counter top was installed.
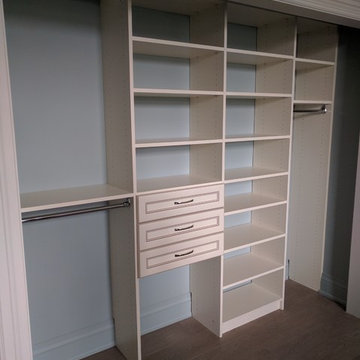
Custom closet in a little girl's room
Inspiration for a mid-sized modern women's built-in wardrobe in Toronto with white cabinets, open cabinets and medium hardwood floors.
Inspiration for a mid-sized modern women's built-in wardrobe in Toronto with white cabinets, open cabinets and medium hardwood floors.
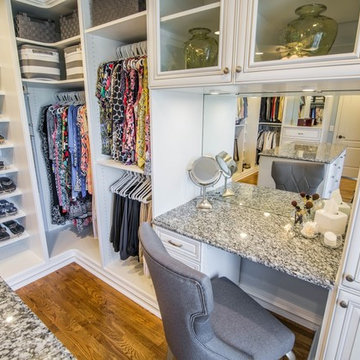
Large traditional gender-neutral walk-in wardrobe in Orange County with open cabinets, white cabinets, brown floor and medium hardwood floors.
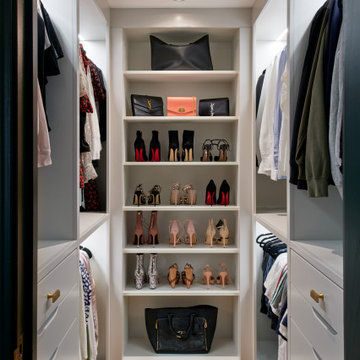
Photo of a small contemporary gender-neutral storage and wardrobe in Other with open cabinets, white cabinets and medium hardwood floors.
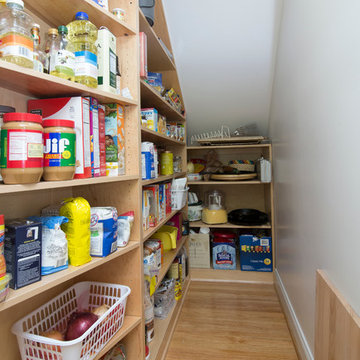
Marilyn Peryer Style House Photography
Small transitional gender-neutral walk-in wardrobe in Raleigh with shaker cabinets, light wood cabinets, medium hardwood floors and orange floor.
Small transitional gender-neutral walk-in wardrobe in Raleigh with shaker cabinets, light wood cabinets, medium hardwood floors and orange floor.
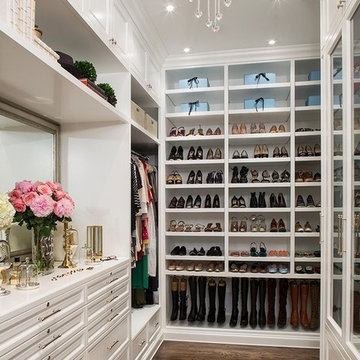
Design ideas for a large traditional women's dressing room in Orlando with shaker cabinets, white cabinets and medium hardwood floors.
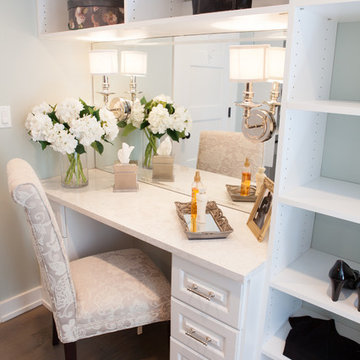
This 1930's Barrington Hills farmhouse was in need of some TLC when it was purchased by this southern family of five who planned to make it their new home. The renovation taken on by Advance Design Studio's designer Scott Christensen and master carpenter Justin Davis included a custom porch, custom built in cabinetry in the living room and children's bedrooms, 2 children's on-suite baths, a guest powder room, a fabulous new master bath with custom closet and makeup area, a new upstairs laundry room, a workout basement, a mud room, new flooring and custom wainscot stairs with planked walls and ceilings throughout the home.
The home's original mechanicals were in dire need of updating, so HVAC, plumbing and electrical were all replaced with newer materials and equipment. A dramatic change to the exterior took place with the addition of a quaint standing seam metal roofed farmhouse porch perfect for sipping lemonade on a lazy hot summer day.
In addition to the changes to the home, a guest house on the property underwent a major transformation as well. Newly outfitted with updated gas and electric, a new stacking washer/dryer space was created along with an updated bath complete with a glass enclosed shower, something the bath did not previously have. A beautiful kitchenette with ample cabinetry space, refrigeration and a sink was transformed as well to provide all the comforts of home for guests visiting at the classic cottage retreat.
The biggest design challenge was to keep in line with the charm the old home possessed, all the while giving the family all the convenience and efficiency of modern functioning amenities. One of the most interesting uses of material was the porcelain "wood-looking" tile used in all the baths and most of the home's common areas. All the efficiency of porcelain tile, with the nostalgic look and feel of worn and weathered hardwood floors. The home’s casual entry has an 8" rustic antique barn wood look porcelain tile in a rich brown to create a warm and welcoming first impression.
Painted distressed cabinetry in muted shades of gray/green was used in the powder room to bring out the rustic feel of the space which was accentuated with wood planked walls and ceilings. Fresh white painted shaker cabinetry was used throughout the rest of the rooms, accentuated by bright chrome fixtures and muted pastel tones to create a calm and relaxing feeling throughout the home.
Custom cabinetry was designed and built by Advance Design specifically for a large 70” TV in the living room, for each of the children’s bedroom’s built in storage, custom closets, and book shelves, and for a mudroom fit with custom niches for each family member by name.
The ample master bath was fitted with double vanity areas in white. A generous shower with a bench features classic white subway tiles and light blue/green glass accents, as well as a large free standing soaking tub nestled under a window with double sconces to dim while relaxing in a luxurious bath. A custom classic white bookcase for plush towels greets you as you enter the sanctuary bath.
Joe Nowak
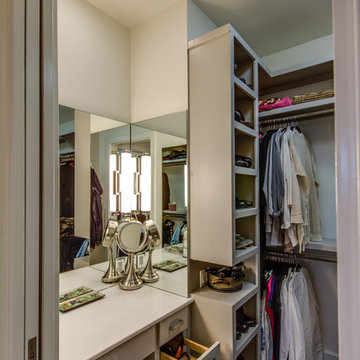
Four Walls Photography, fourwallsphotography.com
This is an example of a mid-sized contemporary women's walk-in wardrobe in Austin with flat-panel cabinets, white cabinets and medium hardwood floors.
This is an example of a mid-sized contemporary women's walk-in wardrobe in Austin with flat-panel cabinets, white cabinets and medium hardwood floors.
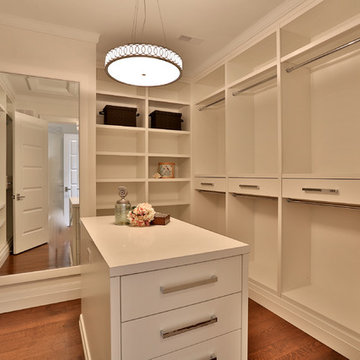
Designed by KMP interiors
Inspiration for a mid-sized contemporary gender-neutral walk-in wardrobe in Toronto with flat-panel cabinets, white cabinets, medium hardwood floors and brown floor.
Inspiration for a mid-sized contemporary gender-neutral walk-in wardrobe in Toronto with flat-panel cabinets, white cabinets, medium hardwood floors and brown floor.
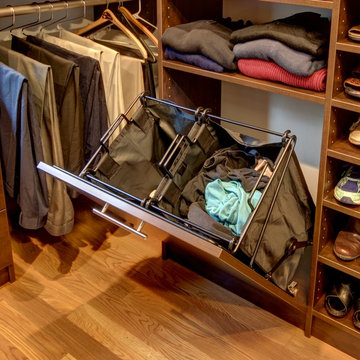
Large walk in closet with makeup built in, shoe storage, necklace cabinet, drawer hutch built ins and more.
Photos by Denis
This is an example of a large traditional gender-neutral walk-in wardrobe in Other with flat-panel cabinets, dark wood cabinets, medium hardwood floors and brown floor.
This is an example of a large traditional gender-neutral walk-in wardrobe in Other with flat-panel cabinets, dark wood cabinets, medium hardwood floors and brown floor.
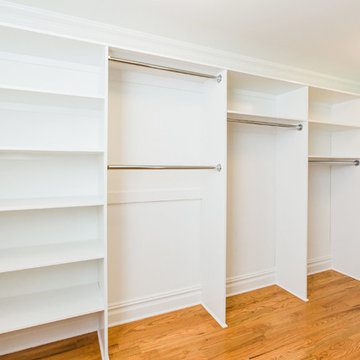
Custom Master Closet Shelving
Anne Molnar Photography
Design ideas for a mid-sized traditional gender-neutral walk-in wardrobe in New York with open cabinets, white cabinets, medium hardwood floors and brown floor.
Design ideas for a mid-sized traditional gender-neutral walk-in wardrobe in New York with open cabinets, white cabinets, medium hardwood floors and brown floor.
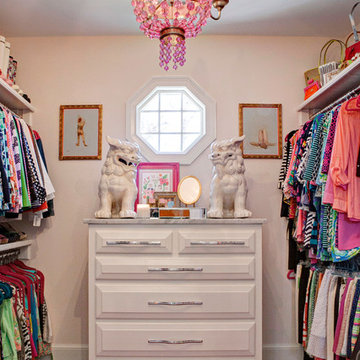
Timeless Memories Studio
Mid-sized eclectic women's walk-in wardrobe in Other with raised-panel cabinets, white cabinets and medium hardwood floors.
Mid-sized eclectic women's walk-in wardrobe in Other with raised-panel cabinets, white cabinets and medium hardwood floors.

Dahinter ist die Ankleide dezent integriert. Die Schränke spiegeln durch die weiße Lamellen-Front den Skandia-Style wieder. Mit Designobjekten und Coffee Tabel Books werden auf dem Bord stilvoll Vignetten kreiert. Für die Umsetzung der Schreinerarbeiten wie Schränke, die Gaubensitzbank, Parkettboden und Panellwände haben wir mit verschiedenen Profizimmerleuten zusammengearbeitet.
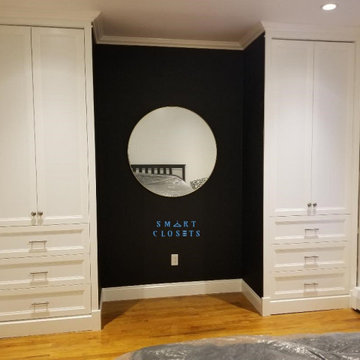
Storage Idea For Your Small Bedroom. Bedside built-in with wardrobes and drawers. A small bedroom layout requires some ingenious storage solutions to create a functional, welcoming, well-planned attractive room. Designed and installed by Smart Closets. White finish with Transitional doors and drawers' faces. 94” tall with adjustable shelving 6 drawers and over 60" of hanging space.
Storage and Wardrobe Design Ideas with Medium Hardwood Floors
1