Storage and Wardrobe Design Ideas with Medium Hardwood Floors
Refine by:
Budget
Sort by:Popular Today
101 - 120 of 1,839 photos
Item 1 of 3
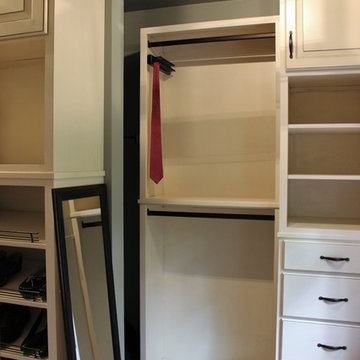
This walk-in closet wasn't making the cut for my clients. They basically had enough room, but it wasn't laid out well. I met with them and discussed what wasn't working in the space. I created a 3D design to show them how their space COULD look. After making a few changes, my cabinet maker built the cabinets and shelving for their new closet. A few Rev-a-Shelf accessories as well as new flooring and light fixtures, and their master closet is now beautiful and functional. It feels like you're standing in a boutique!
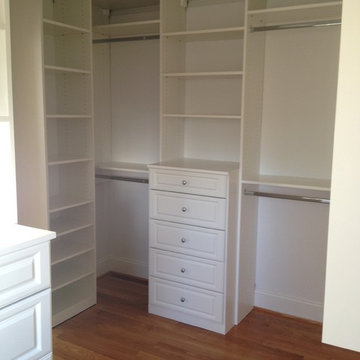
This is another one of our master closets. The white finish, raised panel drawers and hardware are standard finishes. This is a combination system. The drawers and shelves are floor based while the hanging is wall mounted. The drawers are also 20" deep while the rest of the system is 14" deep.
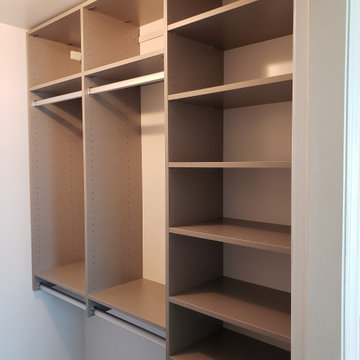
The client wanted a custom built walk-in closet that maximized the space available.
Design ideas for a small transitional men's walk-in wardrobe in Other with flat-panel cabinets, grey cabinets, medium hardwood floors and grey floor.
Design ideas for a small transitional men's walk-in wardrobe in Other with flat-panel cabinets, grey cabinets, medium hardwood floors and grey floor.
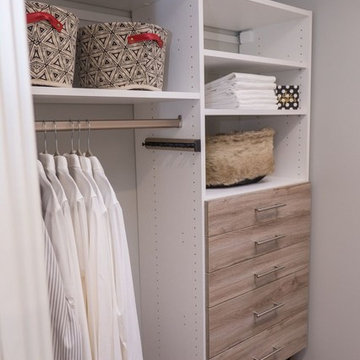
Design ideas for a small transitional gender-neutral walk-in wardrobe in Toronto with medium hardwood floors, brown floor and light wood cabinets.
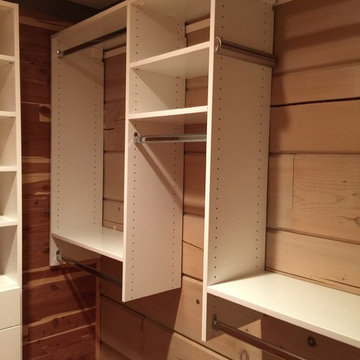
Walk in closet for a beautiful log home. This closet has drawers with shelving above as well as other adjustable shelving and shoe shelves. There are both single and double hang clothing storage, a valet rod and a laundry hamper.
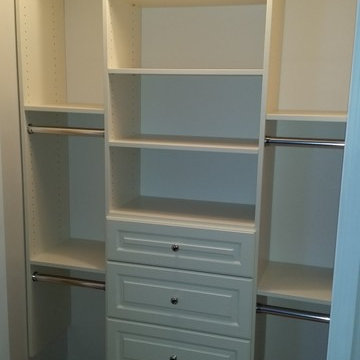
We started with a stripped-out reach-in, and created a closet customized to accommodate tiny clothing. The components are Bisque and the hardware is polished chrome.
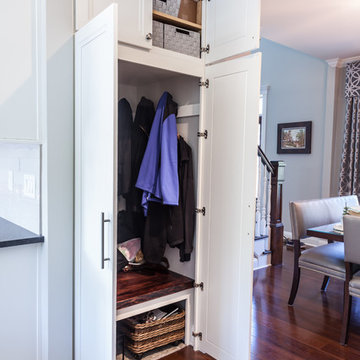
Expansive open concept in the bright airy kitchen, pro range and 48" refrigerator, large island, wine refrigerator in this white warm kitchen
Photos by Chris Veith
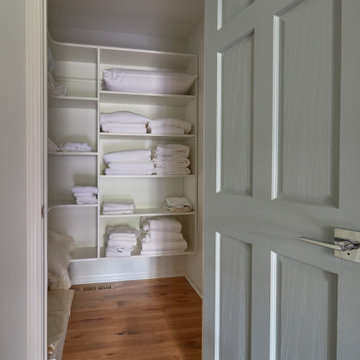
Photo of a small traditional gender-neutral walk-in wardrobe in Milwaukee with open cabinets, yellow cabinets, medium hardwood floors and brown floor.
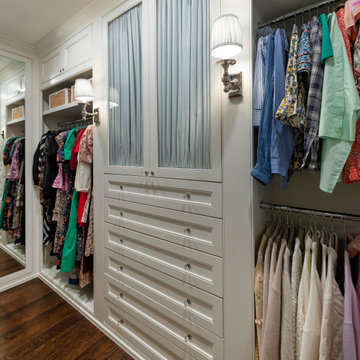
This narrow walk-in is outfitted with a built-in dresser with adjustable shelves inside, tall mirrored doors to help enlarge the space, shoe shelving units, hampers and upper cabinets behind doors. Sconces add a designer touch to this lovely space.
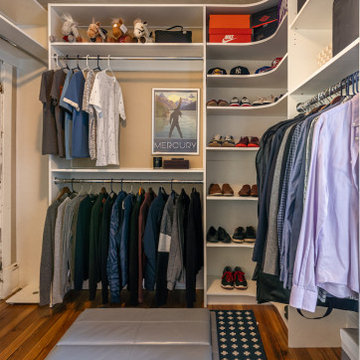
Capozzi took a small bedroom, with closet and converted it to a dressing area and walk in closet for the homeowner. This new space accommodates the client's daily needs, as well as long term storage for bulkier items he still want accessible, like suitcases, etc. See website for additional photos.
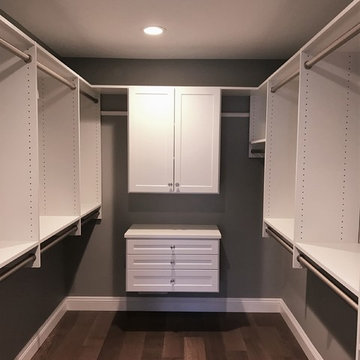
Master Closet, Morganville, NJ
Mid-sized transitional gender-neutral walk-in wardrobe in Newark with shaker cabinets, white cabinets and medium hardwood floors.
Mid-sized transitional gender-neutral walk-in wardrobe in Newark with shaker cabinets, white cabinets and medium hardwood floors.
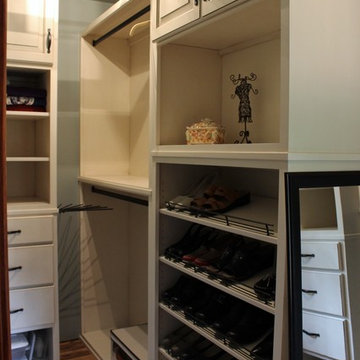
This walk-in closet wasn't making the cut for my clients. They basically had enough room, but it wasn't laid out well. I met with them and discussed what wasn't working in the space. I created a 3D design to show them how their space COULD look. After making a few changes, my cabinet maker built the cabinets and shelving for their new closet. A few Rev-a-Shelf accessories as well as new flooring and light fixtures, and their master closet is now beautiful and functional. It feels like you're standing in a boutique!
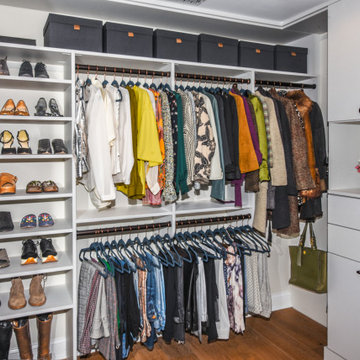
The client asked for a dressing room closet for two people with a clean, minimalist look and upscale aesthetic. The space was previously two smaller his and hers walk-in closets, but a wall was removed to open up the space.
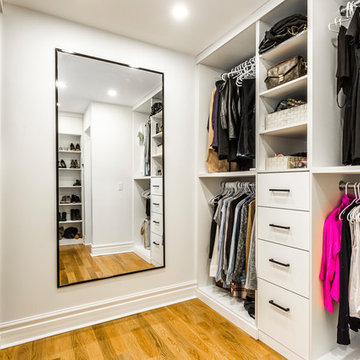
Design ideas for a mid-sized modern gender-neutral walk-in wardrobe in Montreal with flat-panel cabinets, white cabinets, medium hardwood floors and beige floor.
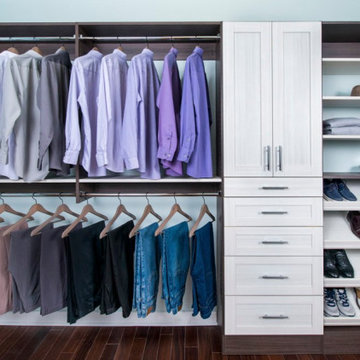
Clothing space on a wall or in a closet.
Small dressing room in Other with raised-panel cabinets, white cabinets, medium hardwood floors and brown floor.
Small dressing room in Other with raised-panel cabinets, white cabinets, medium hardwood floors and brown floor.
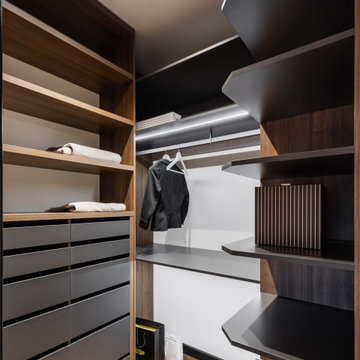
This is an example of a small contemporary men's walk-in wardrobe in Saint Petersburg with open cabinets, brown cabinets and medium hardwood floors.
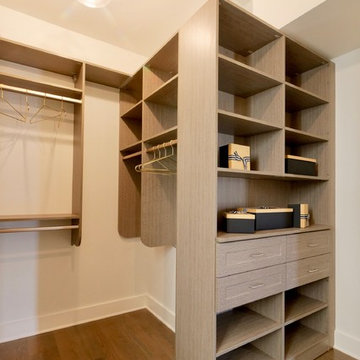
Converted a small second floor bedroom into a master closet and a laundry closet.
Architecture and photography by Omar Gutiérrez, Architect
Small transitional gender-neutral walk-in wardrobe in Chicago with flat-panel cabinets, medium wood cabinets, medium hardwood floors and brown floor.
Small transitional gender-neutral walk-in wardrobe in Chicago with flat-panel cabinets, medium wood cabinets, medium hardwood floors and brown floor.
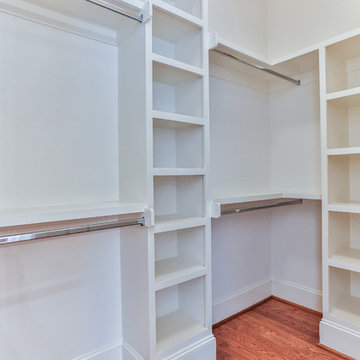
Inspiration for a mid-sized traditional gender-neutral walk-in wardrobe in Raleigh with open cabinets, white cabinets and medium hardwood floors.
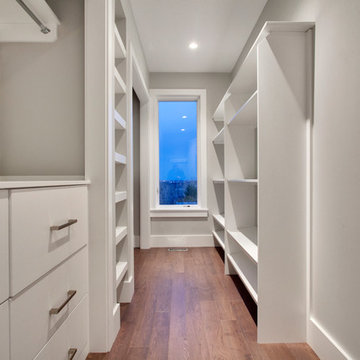
Small modern gender-neutral walk-in wardrobe in Calgary with flat-panel cabinets, medium hardwood floors and white cabinets.
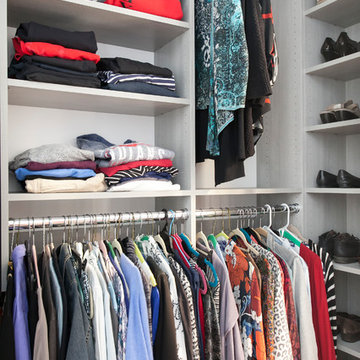
Bars for hanging garments as well as shelves for folded garments make this closet efficient and practical. Shoes are easily accessible, each pair stored in their own cubby.
Photo by Chrissy Racho.
Storage and Wardrobe Design Ideas with Medium Hardwood Floors
6