Storage and Wardrobe Design Ideas with Medium Wood Cabinets
Refine by:
Budget
Sort by:Popular Today
1 - 20 of 137 photos
Item 1 of 3
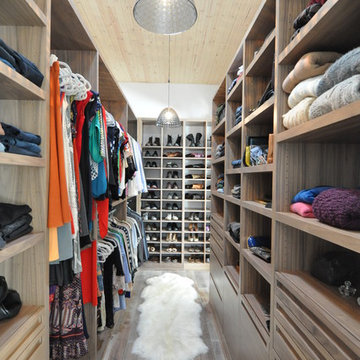
Inspiration for an expansive contemporary gender-neutral walk-in wardrobe in Chicago with medium hardwood floors, flat-panel cabinets, medium wood cabinets and brown floor.
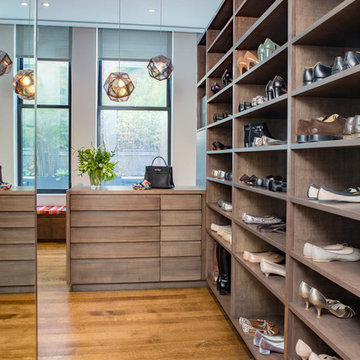
Adriana Solmson Interiors
Inspiration for a large contemporary gender-neutral dressing room in New York with flat-panel cabinets, medium wood cabinets, dark hardwood floors and brown floor.
Inspiration for a large contemporary gender-neutral dressing room in New York with flat-panel cabinets, medium wood cabinets, dark hardwood floors and brown floor.
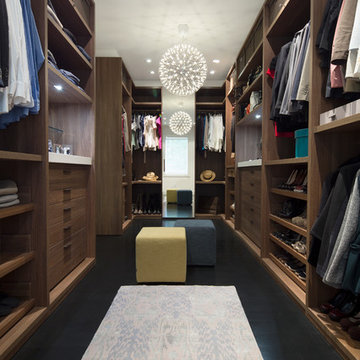
dressing room
sagart studio
Photo of a mid-sized contemporary walk-in wardrobe in DC Metro with flat-panel cabinets, medium wood cabinets and dark hardwood floors.
Photo of a mid-sized contemporary walk-in wardrobe in DC Metro with flat-panel cabinets, medium wood cabinets and dark hardwood floors.
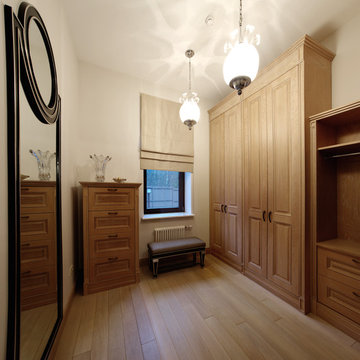
Мебель в гардеробной изготовлена из массива дуба по индивидуальному проекту
Inspiration for a mid-sized traditional walk-in wardrobe in Moscow with medium wood cabinets and light hardwood floors.
Inspiration for a mid-sized traditional walk-in wardrobe in Moscow with medium wood cabinets and light hardwood floors.
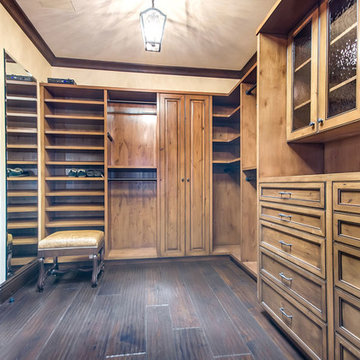
mark pinkerton vi360 photography
Photo of a large mediterranean gender-neutral dressing room in San Francisco with beaded inset cabinets, medium wood cabinets and dark hardwood floors.
Photo of a large mediterranean gender-neutral dressing room in San Francisco with beaded inset cabinets, medium wood cabinets and dark hardwood floors.
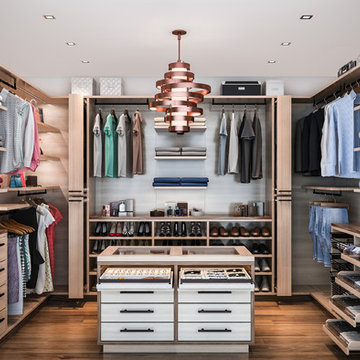
Wood Grain Modern closet with island, pull outs, jewelry trays, baskets
This is an example of a mid-sized modern gender-neutral walk-in wardrobe in Los Angeles with flat-panel cabinets, medium wood cabinets and medium hardwood floors.
This is an example of a mid-sized modern gender-neutral walk-in wardrobe in Los Angeles with flat-panel cabinets, medium wood cabinets and medium hardwood floors.
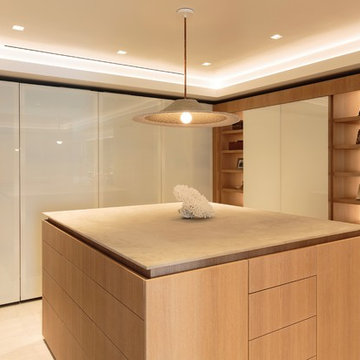
Photo of a large contemporary gender-neutral walk-in wardrobe in Los Angeles with flat-panel cabinets, medium wood cabinets, light hardwood floors and beige floor.
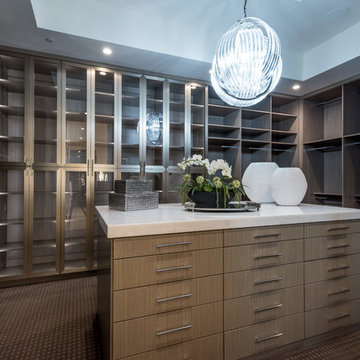
Her Closet - Custom Shelving
Large contemporary gender-neutral dressing room in Las Vegas with flat-panel cabinets, medium wood cabinets, carpet and brown floor.
Large contemporary gender-neutral dressing room in Las Vegas with flat-panel cabinets, medium wood cabinets, carpet and brown floor.
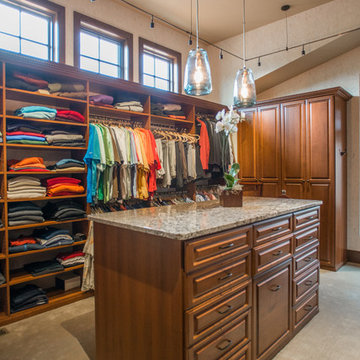
This beautiful closet is part of a new construction build with Comito Building and Design. The room is approx 16' x 16' with ceiling over 14' in some areas. This allowed us to do triple hang with pull down rods to maximize storage. We created a "showcase" for treasured items in a lighted cabinet with glass doors and glass shelves. Even CInderella couldn't have asked more from her Prince Charming!
Photographed by Libbie Martin
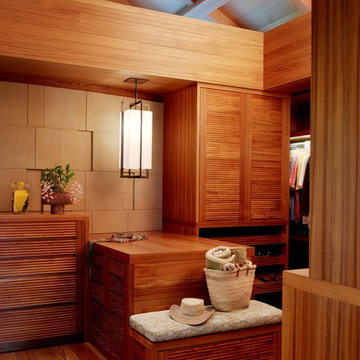
Photography by Joe Fletcher Photo
Photo of a tropical gender-neutral walk-in wardrobe in Hawaii with louvered cabinets, medium wood cabinets, medium hardwood floors and brown floor.
Photo of a tropical gender-neutral walk-in wardrobe in Hawaii with louvered cabinets, medium wood cabinets, medium hardwood floors and brown floor.
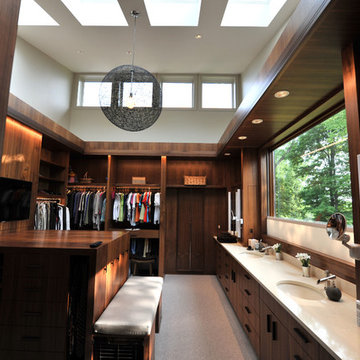
This is an example of an expansive contemporary gender-neutral walk-in wardrobe in Cincinnati with flat-panel cabinets, medium wood cabinets, carpet and brown floor.
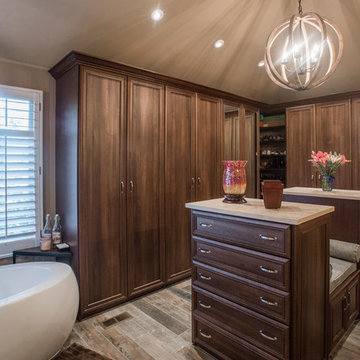
"When I first visited the client's house, and before seeing the space, I sat down with my clients to understand their needs. They told me they were getting ready to remodel their bathroom and master closet, and they wanted to get some ideas on how to make their closet better. The told me they wanted to figure out the closet before they did anything, so they presented their ideas to me, which included building walls in the space to create a larger master closet. I couldn't visual what they were explaining, so we went to the space. As soon as I got in the space, it was clear to me that we didn't need to build walls, we just needed to have the current closets torn out and replaced with wardrobes, create some shelving space for shoes and build an island with drawers in a bench. When I proposed that solution, they both looked at me with big smiles on their faces and said, 'That is the best idea we've heard, let's do it', then they asked me if I could design the vanity as well.
"I used 3/4" Melamine, Italian walnut, and Donatello thermofoil. The client provided their own countertops." - Leslie Klinck, Designer
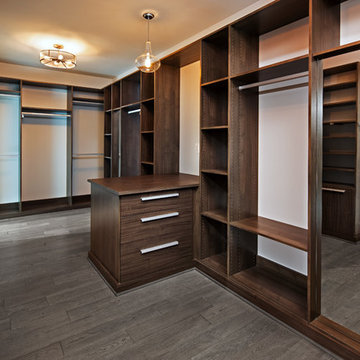
AV Architects + Builders
Location: McLean, VA, USA
A gracious master suite retreat featuring tray ceiling; spacious his/her walk-in closets with custom built-ins.
1528 Forrest Villa is situated in the heart of McLean, VA in a well-established neighborhood. This unique site is perfect for this modern house design because it sits at the top of a hill and has a grand view of the landscape.
We have designed a home that feels like a retreat but offers all the amenities a family needs to keep up with the fast pace of Northern VA. The house offers over 8,200 sqft of luxury living area on three finished levels.
The second level offers a master suite with an expansive custom his/her walk-in closet, a master bath with a curb less shower area, a free-standing soaking tub and his/her vanities. Additionally, this level has 4 generously sized en-suite bedrooms with full baths and walk-in closets and a full size laundry room with lots of storage.
The materials used for the home are of the highest quality. From the aluminum clad oversized windows, to the unique roofing structure, the Nichiha rectangular siding and stacked veneer stone, we have hand-picked materials that stand the test of time and complement the modern design of the home.
In total this 8200 sqft home has 6 bedrooms, 7 bathrooms, 2 half-baths and a 3-car garage.
Todd Smith Photography
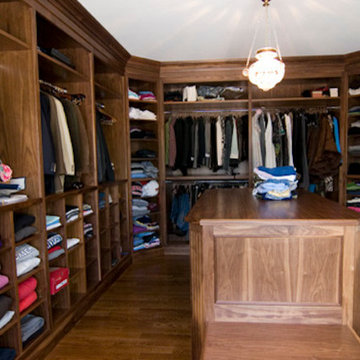
This is an example of a large men's walk-in wardrobe in New York with open cabinets, medium wood cabinets and medium hardwood floors.
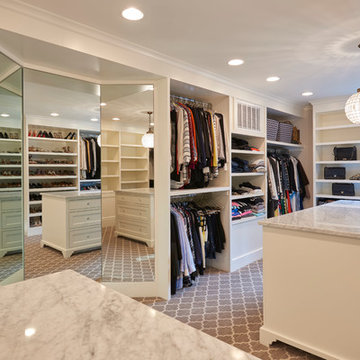
Photo of a mid-sized transitional gender-neutral dressing room in Other with recessed-panel cabinets, medium wood cabinets and carpet.
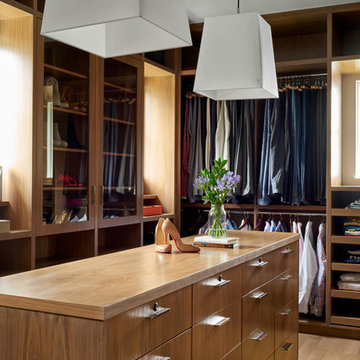
Inspiration for a transitional gender-neutral dressing room in Dallas with medium wood cabinets and light hardwood floors.
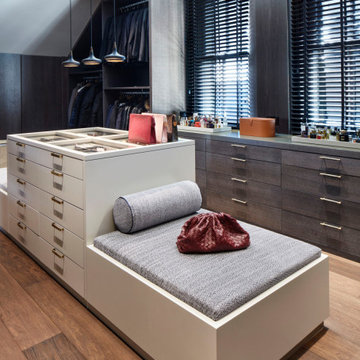
Inspiration for a large contemporary gender-neutral dressing room in Other with flat-panel cabinets, medium wood cabinets and grey floor.
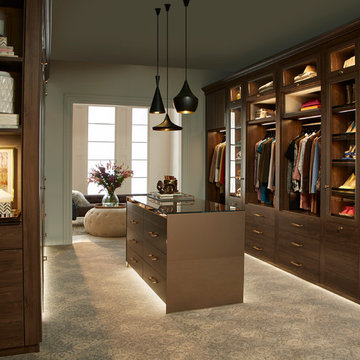
Inspiration for a large contemporary gender-neutral dressing room in Miami with flat-panel cabinets, carpet, medium wood cabinets and grey floor.
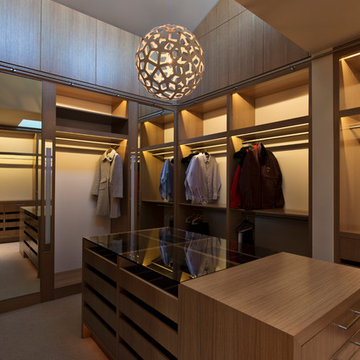
Inspiration for a mid-sized contemporary gender-neutral walk-in wardrobe in San Francisco with flat-panel cabinets, medium wood cabinets and carpet.
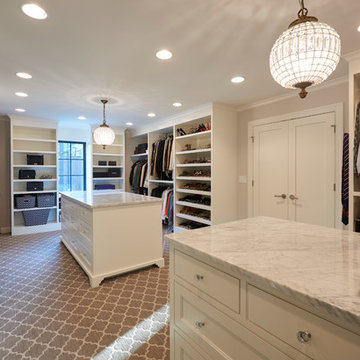
Mid-sized transitional gender-neutral walk-in wardrobe in Other with recessed-panel cabinets, medium wood cabinets and carpet.
Storage and Wardrobe Design Ideas with Medium Wood Cabinets
1