Storage and Wardrobe Design Ideas with Medium Wood Cabinets
Refine by:
Budget
Sort by:Popular Today
41 - 60 of 137 photos
Item 1 of 3
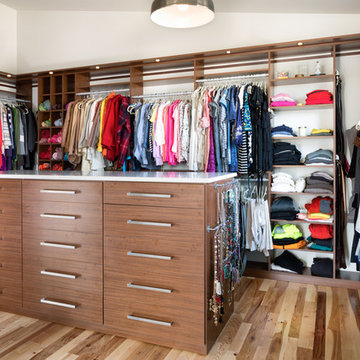
A master closet with a lot of space allows room for the homeowners. The open concept of this closet us utilized to present clothing in an organized way. There is space for shoes, accessories, and clothes in the center island and the surrounding walls of shelves.
Photo Credit: StudioQPhoto.com
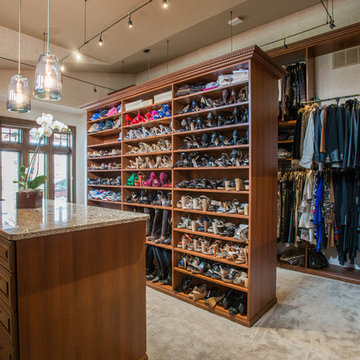
This beautiful closet is part of a new construction build with Comito Building and Design. The room is approx 16' x 16' with ceiling over 14' in some areas. This allowed us to do triple hang with pull down rods to maximize storage. We created a "showcase" for treasured items in a lighted cabinet with glass doors and glass shelves. Even CInderella couldn't have asked more from her Prince Charming!
Photographed by Libbie Martin
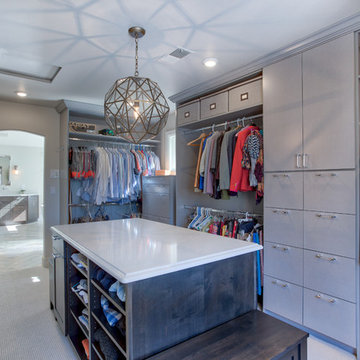
This large bathroom was designed to offer an open, airy feel, with ample storage and space to move, all the while adhering to the homeowner's unique coastal taste. The sprawling louvered cabinetry keeps both his and hers vanities accessible regardless of someone using either. The tall, above-counter linen storage breaks up the large wall space and provides additional storage with full size pull outs.
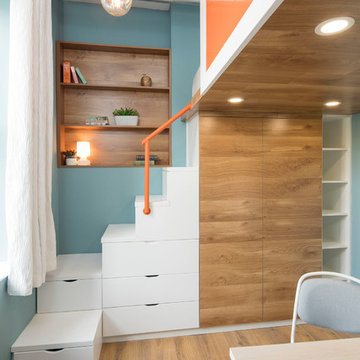
Photo of a small contemporary gender-neutral built-in wardrobe in Dublin with flat-panel cabinets, medium wood cabinets, laminate floors and brown floor.
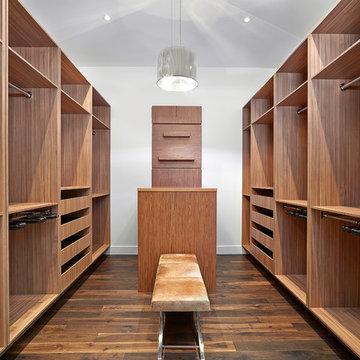
A walk in closet built for all of his and her clothing needs with a bench and island to separate the two sides of the room.
Merle Prosofsky Photography Ltd.
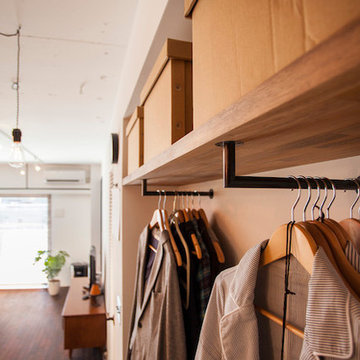
まるでおしゃれなショップのよう ブルースタジオ
Inspiration for a small modern men's built-in wardrobe in Tokyo with open cabinets, medium wood cabinets and dark hardwood floors.
Inspiration for a small modern men's built-in wardrobe in Tokyo with open cabinets, medium wood cabinets and dark hardwood floors.
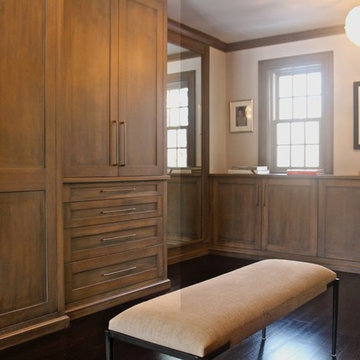
Photo of a large transitional men's walk-in wardrobe in New York with shaker cabinets, medium wood cabinets and dark hardwood floors.
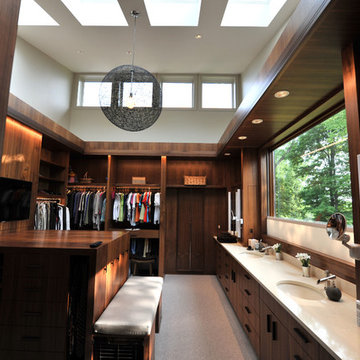
This is an example of an expansive contemporary gender-neutral walk-in wardrobe in Cincinnati with flat-panel cabinets, medium wood cabinets, carpet and brown floor.
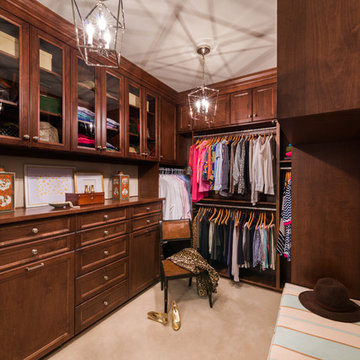
David H Ramsey Commercial Photography
Design ideas for a small traditional gender-neutral dressing room in Charlotte with recessed-panel cabinets, medium wood cabinets, carpet and beige floor.
Design ideas for a small traditional gender-neutral dressing room in Charlotte with recessed-panel cabinets, medium wood cabinets, carpet and beige floor.
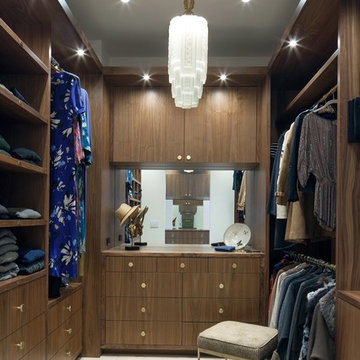
Large contemporary women's walk-in wardrobe in Los Angeles with flat-panel cabinets, medium wood cabinets, light hardwood floors and beige floor.
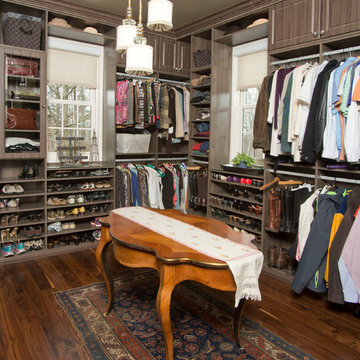
Dream master closet with windows and beautiful cabinetry to accommodate all types of clothing, footwear and accessories. Centered in the room is classy table to set things on as one gets ready.
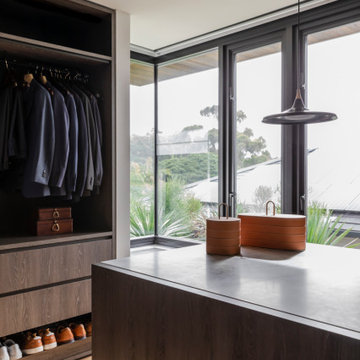
Large contemporary gender-neutral walk-in wardrobe in Sydney with flat-panel cabinets, medium wood cabinets and beige floor.
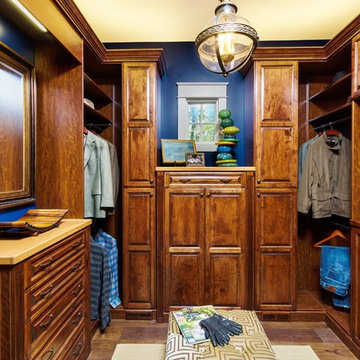
Photo of a mid-sized traditional men's walk-in wardrobe in Los Angeles with raised-panel cabinets, medium wood cabinets and dark hardwood floors.
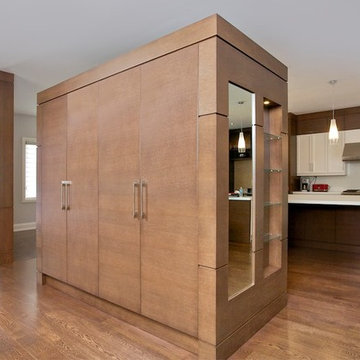
Design ideas for a mid-sized contemporary gender-neutral built-in wardrobe in Toronto with flat-panel cabinets, medium wood cabinets and medium hardwood floors.
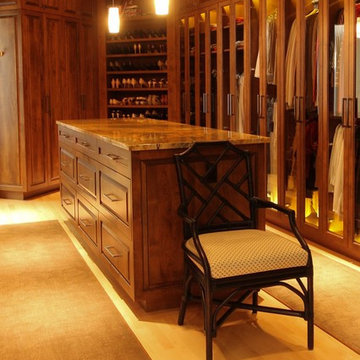
This is the storage island in the Master closet, the back side is open for more shoe storage, The Asian inspired chair is light and easy to move around the room
Kevin Kurbs Design & Photography
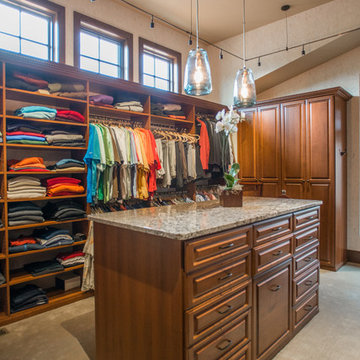
This beautiful closet is part of a new construction build with Comito Building and Design. The room is approx 16' x 16' with ceiling over 14' in some areas. This allowed us to do triple hang with pull down rods to maximize storage. We created a "showcase" for treasured items in a lighted cabinet with glass doors and glass shelves. Even CInderella couldn't have asked more from her Prince Charming!
Photographed by Libbie Martin
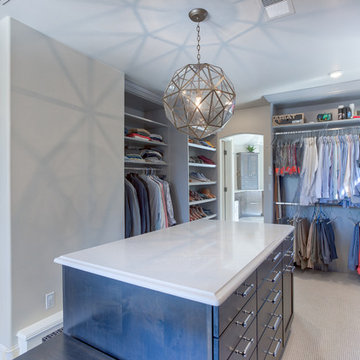
This large bathroom was designed to offer an open, airy feel, with ample storage and space to move, all the while adhering to the homeowner's unique coastal taste. The sprawling louvered cabinetry keeps both his and hers vanities accessible regardless of someone using either. The tall, above-counter linen storage breaks up the large wall space and provides additional storage with full size pull outs.
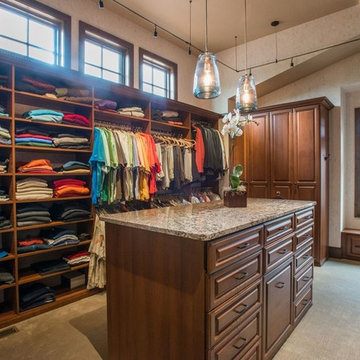
Design ideas for a mid-sized traditional gender-neutral walk-in wardrobe in Denver with raised-panel cabinets, medium wood cabinets, carpet and beige floor.
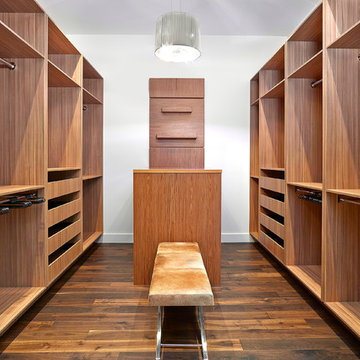
Merle Prosofsky
Inspiration for a large contemporary gender-neutral walk-in wardrobe in Edmonton with open cabinets, medium wood cabinets and dark hardwood floors.
Inspiration for a large contemporary gender-neutral walk-in wardrobe in Edmonton with open cabinets, medium wood cabinets and dark hardwood floors.
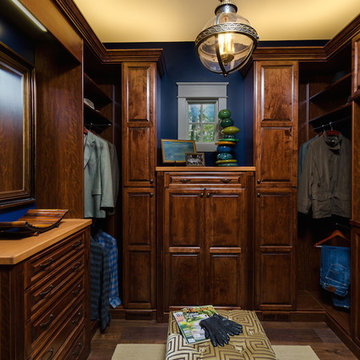
Another masterpiece by Closet Factory Richmond, this walk-in custom closet has stained mocha cabinetry with raised panel doors. It gives a rich, clubby look. The ties are featured on a rack with leather. Closed storage for folded clothing keeps it looking tidy.
Storage and Wardrobe Design Ideas with Medium Wood Cabinets
3