All Cabinet Styles Storage and Wardrobe Design Ideas with Multi-Coloured Floor
Refine by:
Budget
Sort by:Popular Today
141 - 160 of 325 photos
Item 1 of 3
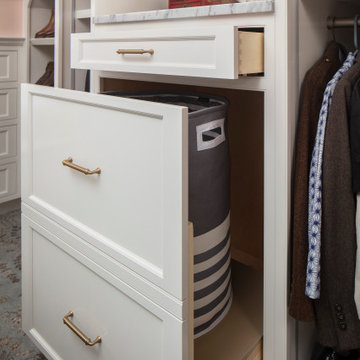
The closet was in a very tight space with lots of unusual angles, so there was little margin for error. The new walk-in closet features custom shoe shelves, integrated side lights with single & double hang, and a laundry pullout.
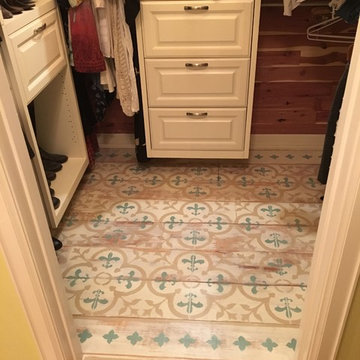
Finished floor - sealed and ready
Lisa Lyttle
Design ideas for a mid-sized country women's walk-in wardrobe in Los Angeles with raised-panel cabinets, white cabinets, plywood floors and multi-coloured floor.
Design ideas for a mid-sized country women's walk-in wardrobe in Los Angeles with raised-panel cabinets, white cabinets, plywood floors and multi-coloured floor.
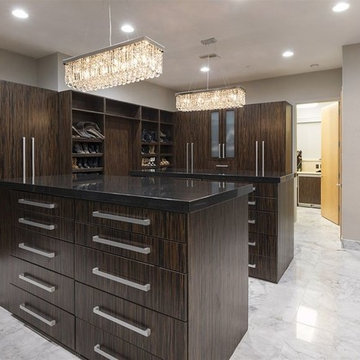
HiRes Media
This is an example of a large contemporary gender-neutral walk-in wardrobe in Phoenix with flat-panel cabinets, dark wood cabinets, marble floors and multi-coloured floor.
This is an example of a large contemporary gender-neutral walk-in wardrobe in Phoenix with flat-panel cabinets, dark wood cabinets, marble floors and multi-coloured floor.
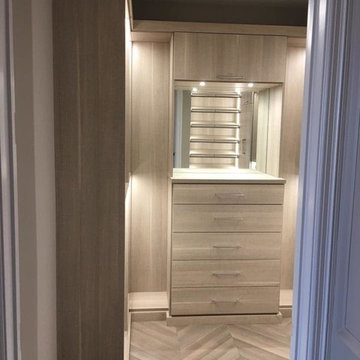
Design ideas for a mid-sized contemporary gender-neutral walk-in wardrobe in Tampa with flat-panel cabinets, medium wood cabinets, medium hardwood floors and multi-coloured floor.
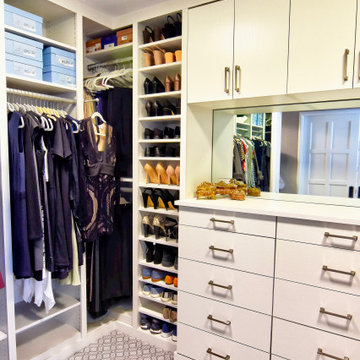
Julie Brimberg Photography
Photo of a large transitional women's walk-in wardrobe in New York with flat-panel cabinets, white cabinets, carpet and multi-coloured floor.
Photo of a large transitional women's walk-in wardrobe in New York with flat-panel cabinets, white cabinets, carpet and multi-coloured floor.
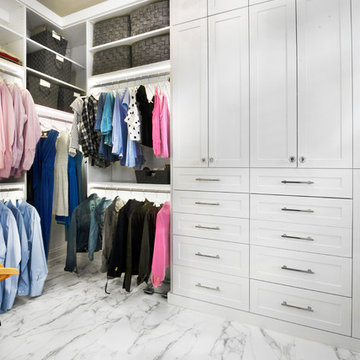
Design by Molly Anderson of Closet Works
This is an example of a mid-sized modern gender-neutral walk-in wardrobe in Chicago with shaker cabinets, white cabinets, marble floors and multi-coloured floor.
This is an example of a mid-sized modern gender-neutral walk-in wardrobe in Chicago with shaker cabinets, white cabinets, marble floors and multi-coloured floor.
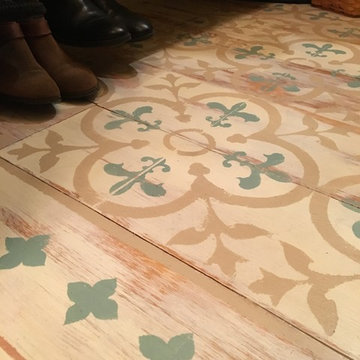
Designing and cutting your own stencils give you the control to create something personal and as unique as you!
Lisa Lyttle
Mid-sized country women's walk-in wardrobe in Los Angeles with raised-panel cabinets, white cabinets, plywood floors and multi-coloured floor.
Mid-sized country women's walk-in wardrobe in Los Angeles with raised-panel cabinets, white cabinets, plywood floors and multi-coloured floor.
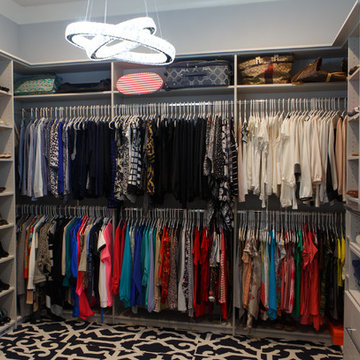
Photo of a modern women's walk-in wardrobe in Charlotte with open cabinets, carpet and multi-coloured floor.
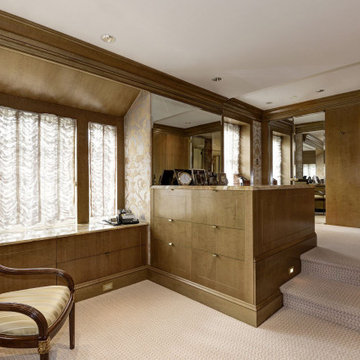
Expansive traditional gender-neutral walk-in wardrobe in Las Vegas with flat-panel cabinets, light wood cabinets, carpet and multi-coloured floor.
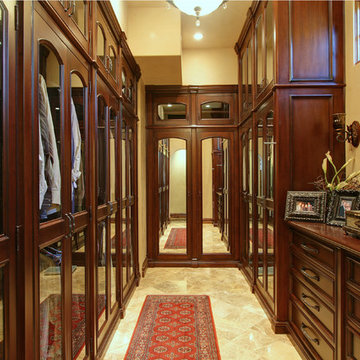
World Renowned Interior Design Firm Fratantoni Interior Designers created this beautiful home! They design homes for families all over the world in any size and style. They also have in-house Architecture Firm Fratantoni Design and world class Luxury Home Building Firm Fratantoni Luxury Estates! Hire one or all three companies to design, build and or remodel your home!
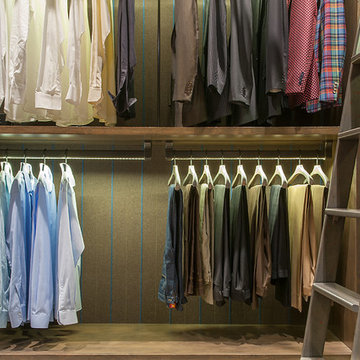
Custom fabricated closet rights with integral LED lighting ensure that every piece of clothing can be easily seen.
This is an example of an expansive country men's walk-in wardrobe in Phoenix with flat-panel cabinets, distressed cabinets, porcelain floors and multi-coloured floor.
This is an example of an expansive country men's walk-in wardrobe in Phoenix with flat-panel cabinets, distressed cabinets, porcelain floors and multi-coloured floor.
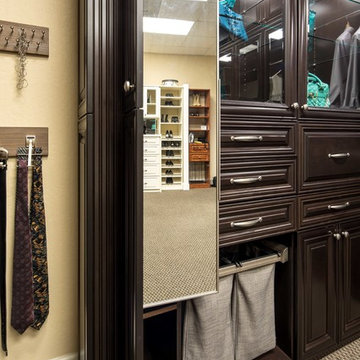
Photo: Karine Weiller
Large traditional gender-neutral walk-in wardrobe in San Francisco with raised-panel cabinets, dark wood cabinets, carpet and multi-coloured floor.
Large traditional gender-neutral walk-in wardrobe in San Francisco with raised-panel cabinets, dark wood cabinets, carpet and multi-coloured floor.
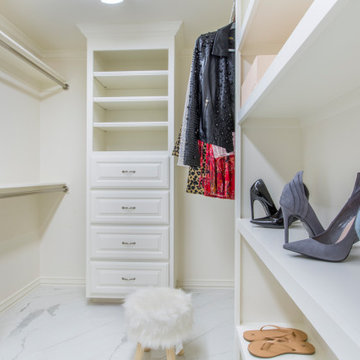
Of course, what is a luxurious master bathroom without a luxurious walk-in closet to go along with it! Our client wanted an extra-large space to house her clothing and provide extra storage space for additional items. Our team was sure to include plenty of hanging racks, drawers, and shelving to meet our client’s needs.
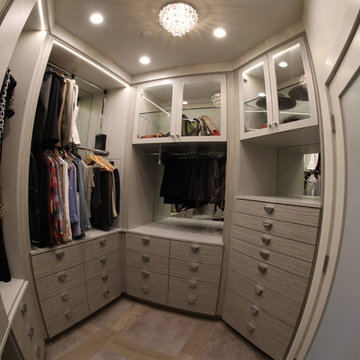
Her Closet - Custom cabinets, lighting, large format tile flooring
Inspiration for a mid-sized contemporary women's walk-in wardrobe in San Francisco with flat-panel cabinets, light wood cabinets, porcelain floors and multi-coloured floor.
Inspiration for a mid-sized contemporary women's walk-in wardrobe in San Francisco with flat-panel cabinets, light wood cabinets, porcelain floors and multi-coloured floor.
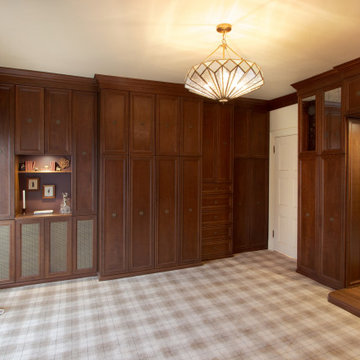
This is an example of a traditional men's dressing room in New York with recessed-panel cabinets, medium wood cabinets, carpet and multi-coloured floor.
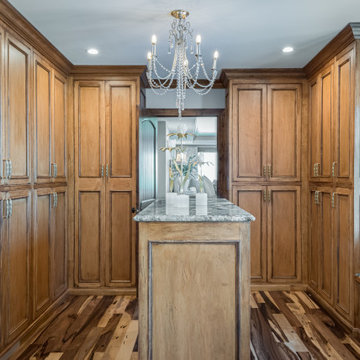
Large transitional gender-neutral storage and wardrobe in Milwaukee with recessed-panel cabinets, medium wood cabinets, medium hardwood floors and multi-coloured floor.
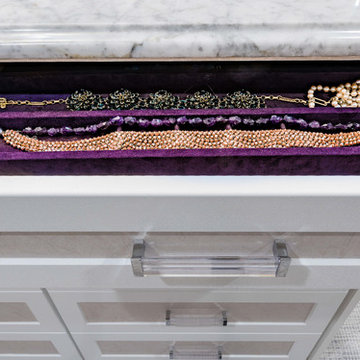
His and hers master bedroom walk-in closets.
Photos by: Alan Barry Photography
Design ideas for a large transitional women's walk-in wardrobe in New York with shaker cabinets, white cabinets, carpet and multi-coloured floor.
Design ideas for a large transitional women's walk-in wardrobe in New York with shaker cabinets, white cabinets, carpet and multi-coloured floor.
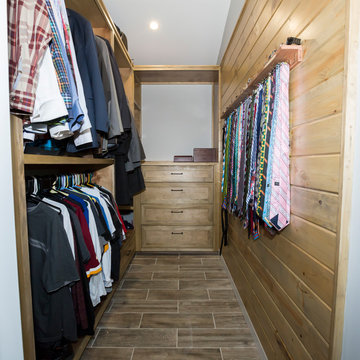
Design ideas for a mid-sized country gender-neutral walk-in wardrobe in DC Metro with recessed-panel cabinets, distressed cabinets, ceramic floors and multi-coloured floor.
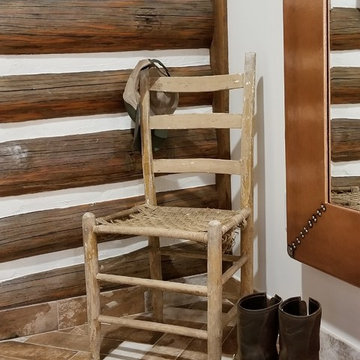
Renovation of a master bath suite, dressing room and laundry room in a log cabin farm house.
The laundry room has a fabulous white enamel and iron trough sink with double goose neck faucets - ideal for scrubbing dirty farmer's clothing. The cabinet and shelving were custom made using the reclaimed wood from the farm. A quartz counter for folding laundry is set above the washer and dryer. A ribbed glass panel was installed in the door to the laundry room, which was retrieved from a wood pile, so that the light from the room's window would flow through to the dressing room and vestibule, while still providing privacy between the spaces.
Interior Design & Photo ©Suzanne MacCrone Rogers
Architectural Design - Robert C. Beeland, AIA, NCARB
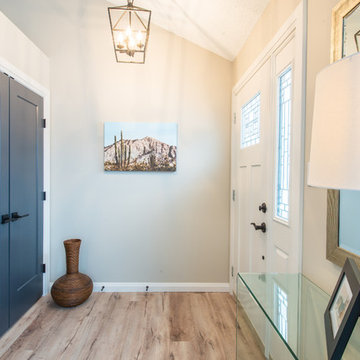
Mid-sized transitional gender-neutral built-in wardrobe in Edmonton with shaker cabinets, grey cabinets, vinyl floors and multi-coloured floor.
All Cabinet Styles Storage and Wardrobe Design Ideas with Multi-Coloured Floor
8