All Ceiling Designs Storage and Wardrobe Design Ideas with Open Cabinets
Refine by:
Budget
Sort by:Popular Today
161 - 180 of 427 photos
Item 1 of 3
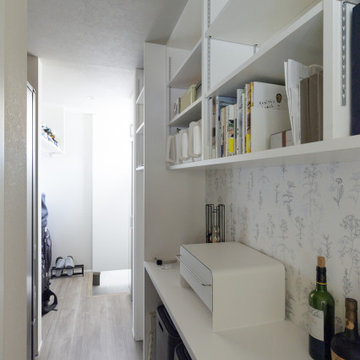
玄関から、キッチンからつながるパントリー。
造り付けの家具で、たくさんのモノを収納することができます。
食品に限らず、ごみの収納やワインの保管まで。雑多なものを収納できるので、便利です。
Modern storage and wardrobe in Other with open cabinets, white cabinets, vinyl floors, grey floor and wallpaper.
Modern storage and wardrobe in Other with open cabinets, white cabinets, vinyl floors, grey floor and wallpaper.
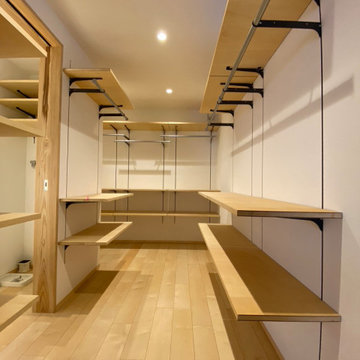
ファミリークロークを眺めた写真です。
家族全員の服を収納するスペースとして可動式の棚板やハンガーラックを壁全体に設けています。
部屋の位置も洗面スペース横に設けることで家事動線、生活動線に配慮しています。
This is an example of a mid-sized modern gender-neutral walk-in wardrobe in Other with open cabinets, beige cabinets, plywood floors, beige floor and wallpaper.
This is an example of a mid-sized modern gender-neutral walk-in wardrobe in Other with open cabinets, beige cabinets, plywood floors, beige floor and wallpaper.
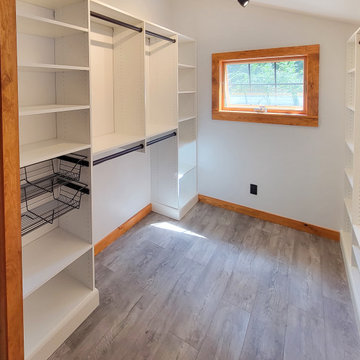
Photo of a mid-sized gender-neutral walk-in wardrobe in Burlington with open cabinets, white cabinets, light hardwood floors, grey floor and vaulted.
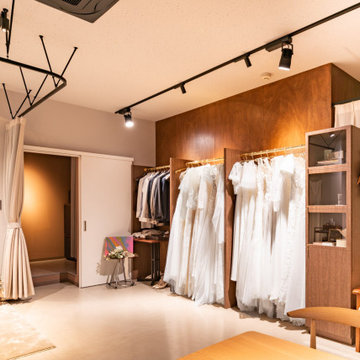
Design ideas for a modern built-in wardrobe in Other with open cabinets, dark wood cabinets, concrete floors, grey floor and timber.
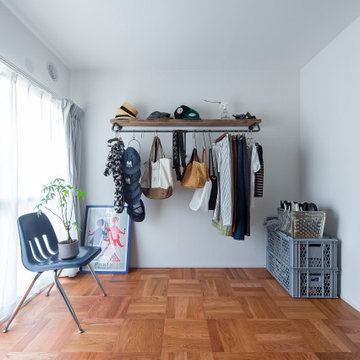
Design ideas for a mid-sized midcentury gender-neutral walk-in wardrobe in Other with open cabinets, medium hardwood floors, brown floor and wallpaper.
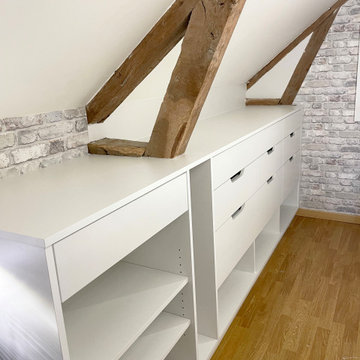
Tiroirs et étagères sur-mesure pour ce dressing dans une chambre parentale.
Couleurs neutres et froides pour atténuer l'effet bois très présent.
Design ideas for a mid-sized transitional gender-neutral dressing room in Rennes with open cabinets, white cabinets, light hardwood floors, beige floor and exposed beam.
Design ideas for a mid-sized transitional gender-neutral dressing room in Rennes with open cabinets, white cabinets, light hardwood floors, beige floor and exposed beam.
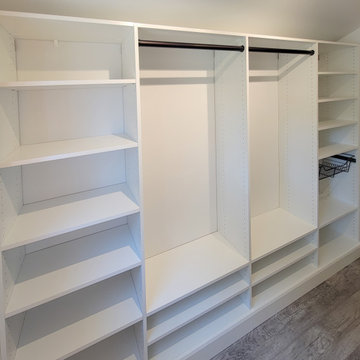
Design ideas for a mid-sized gender-neutral walk-in wardrobe in Burlington with open cabinets, white cabinets, light hardwood floors, grey floor and vaulted.
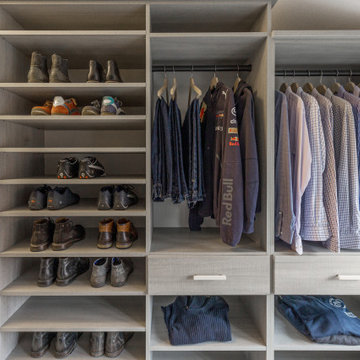
Photo of a large transitional gender-neutral walk-in wardrobe in Seattle with open cabinets, grey cabinets, carpet, white floor and vaulted.
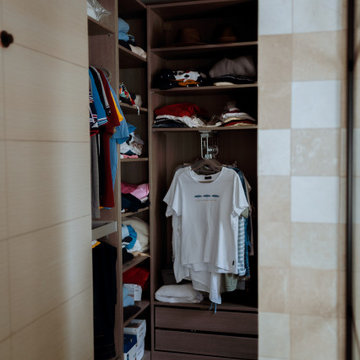
L'ancienne salle de bain de la suite parentale a laissé place au nouveau dressing. Une ouverture dans le mur attenant à une seconde chambre, de très grande taille a été créé. De ce fait la chambre attenante (amis) a été scindé en deux afin de pouvoir créer une belle salle d'eau avec WC indépendant. En enfilade avec le dressing cet espace est réservé uniquement à la suite parentale.
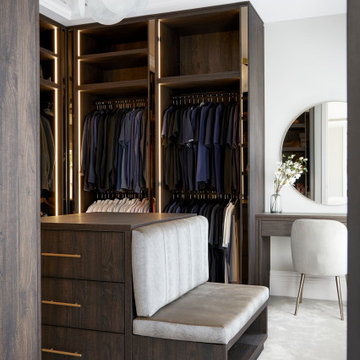
This image showcases the exquisite principle dressing room, meticulously designed to epitomize luxury and functionality. Bathed in beautiful lighting, the room exudes a warm and inviting ambiance, inviting residents to indulge in the art of getting ready in style.
Luxurious seating arrangements provide a comfortable space for dressing and grooming, while clever storage solutions ensure that every item has its place, keeping the room organized and clutter-free. The wood finish joinery adds a touch of elegance and sophistication, enhancing the overall aesthetic of the space.
From sleek built-in wardrobes to chic vanity areas, every design element is thoughtfully curated to optimize space and maximize convenience. Whether selecting the perfect outfit for the day or preparing for a glamorous evening out, the principal dressing room offers a haven of luxury.
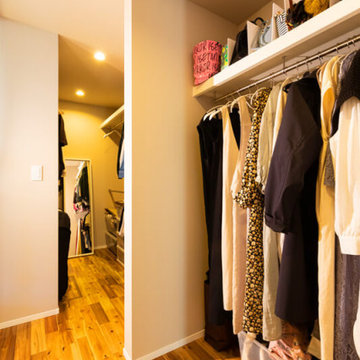
たっぷりと収納量を確保したバックヤードのウォークスルークローゼット。ドライルームからダイレクトにつながるシンプルな動線で、家事を時短。
Photo of a mid-sized modern gender-neutral built-in wardrobe in Other with open cabinets, white cabinets, medium hardwood floors, beige floor and wallpaper.
Photo of a mid-sized modern gender-neutral built-in wardrobe in Other with open cabinets, white cabinets, medium hardwood floors, beige floor and wallpaper.
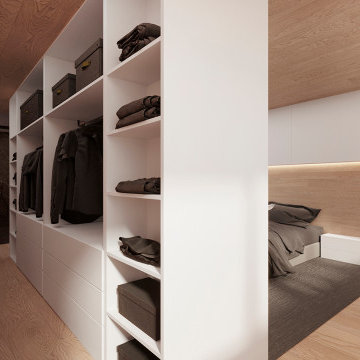
This is an example of a contemporary walk-in wardrobe in Other with open cabinets and wood.
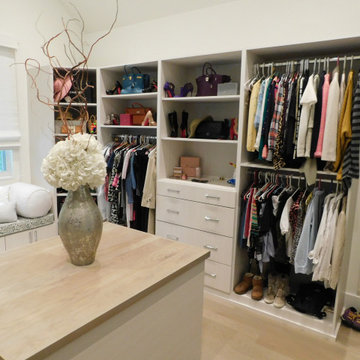
A huge walk-in closet with vaulted ceiling in Cherry Hills, CO. Vistora frameless cabinetry features a center island and separate cedar lined closet for delicates. This design provides efficient and dedicated storage throughout.
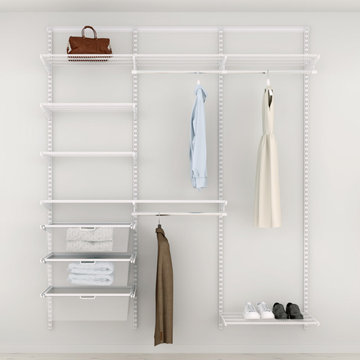
El Kit Vestidor Montevideo te ayudará a organizar ropa y accesorios. El kit incluye un soporte horizontal, cuatro cremalleras, estanterías ventiladas, cestas de malla y barras para colgar. Ideal para colocar tanto en el dormitorio, vestidor o recibidor. Para cualquier modificación de la solución no dudes en ponerte en contacto con nuestros expertos.
Dimensiones:
Altura: 230 cm | Anchura: 195 cm | Profundidad: 44,5 cm
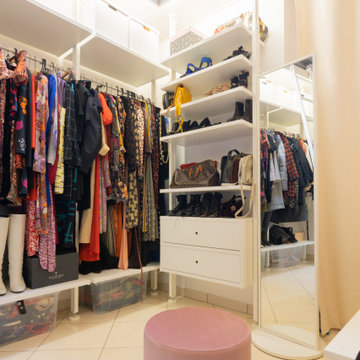
Mid-sized contemporary women's walk-in wardrobe in Other with open cabinets, white cabinets, porcelain floors, white floor and wood.
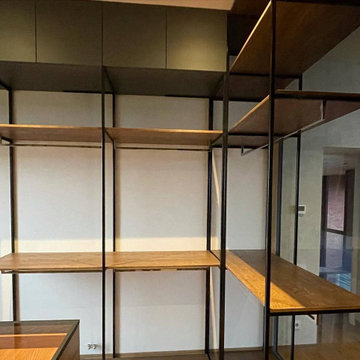
This is an example of a contemporary gender-neutral walk-in wardrobe in Moscow with open cabinets, light wood cabinets, laminate floors, beige floor and coffered.
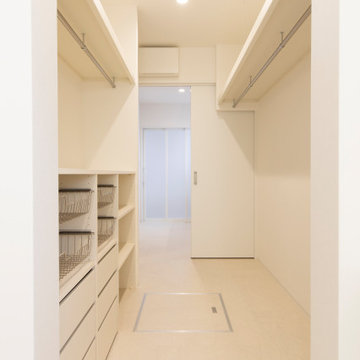
Photo of a scandinavian gender-neutral walk-in wardrobe in Other with open cabinets, white cabinets, vinyl floors, beige floor and wallpaper.
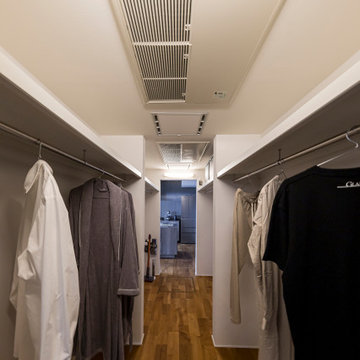
お家のまんなかにファミリークローゼットを配置。子ども部屋からも主寝室からも玄関からもアクセスしやすく、快適な生活動線をかなえました。掛けて収納できるハンガーパイプを採用しています。
Inspiration for a midcentury men's walk-in wardrobe in Other with open cabinets, white cabinets, dark hardwood floors, brown floor and wallpaper.
Inspiration for a midcentury men's walk-in wardrobe in Other with open cabinets, white cabinets, dark hardwood floors, brown floor and wallpaper.
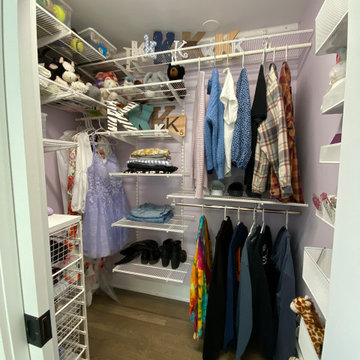
Transitional women's walk-in wardrobe in Chicago with open cabinets, red cabinets, medium hardwood floors, brown floor and wallpaper.
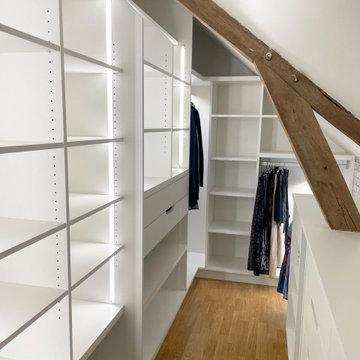
Tiroirs et étagères sur-mesure pour ce dressing dans une chambre parentale.
Couleurs neutres et froides pour atténuer l'effet bois très présent.
Inspiration for a mid-sized transitional gender-neutral dressing room in Rennes with open cabinets, white cabinets, light hardwood floors, beige floor and exposed beam.
Inspiration for a mid-sized transitional gender-neutral dressing room in Rennes with open cabinets, white cabinets, light hardwood floors, beige floor and exposed beam.
All Ceiling Designs Storage and Wardrobe Design Ideas with Open Cabinets
9