Storage and Wardrobe Design Ideas with Orange Cabinets and Medium Wood Cabinets
Refine by:
Budget
Sort by:Popular Today
41 - 60 of 4,825 photos
Item 1 of 3
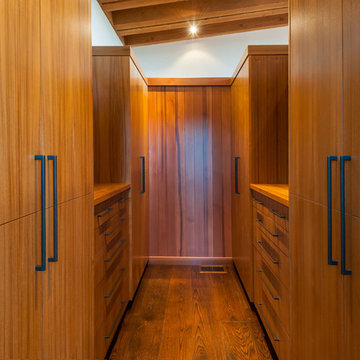
Vance Fox
This is an example of a contemporary walk-in wardrobe in Other with flat-panel cabinets, medium wood cabinets and medium hardwood floors.
This is an example of a contemporary walk-in wardrobe in Other with flat-panel cabinets, medium wood cabinets and medium hardwood floors.
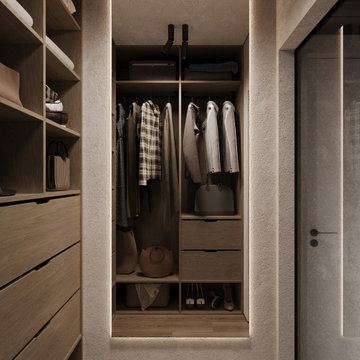
Photo of a small contemporary gender-neutral walk-in wardrobe in Other with open cabinets, medium wood cabinets, laminate floors, brown floor and wallpaper.
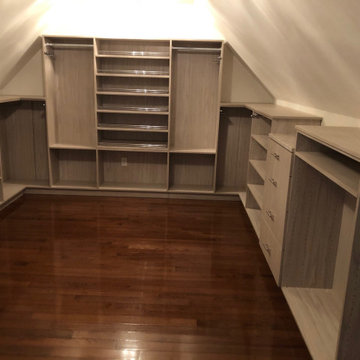
A finished attic room in the Boston area gets a makeover with custom designed closet featuring slanted shoe shelves, stone countertop, valet rods, tie racks, belt racks, solid wood drawers and a cohesive toe base platform to tie the room together. This closet is done in a fun medium tone wood grain look.
Closettec is the Boston and Providence area’s ONLY custom closet fabricators to combine custom closet, cabinetry, wood, stone, metal and glass fabrication all under one roof. We also serve the following areas outside of Boston – East Lyme, Niantic, Waterford, Mystic, Stonington, North Reading, Middleton, Lynnfield, Wakefield, Peabody, Danvers, Beverly, Salem, Marblehead, Lynn, Saugus, Revere, Stoneham, Melrose, Winchester, Woburn, Burlington, Wilmington, Billerica, Tewksbury, Nashua, Lowell, Chelmsford, Derry, Andover, Lawrence, Methuen, Haverill, Amesbury, Newburyport, Newton, Medford, Arlington, Somerville, Belmont, Cambridge, Watertown, Waltham, Weston, Wellesley, Needham, Dedham, Natick, Framingham, Westborough, Lincoln, Lexington, Wayland, Worcester, Narragansett, Newport, Jamestown.
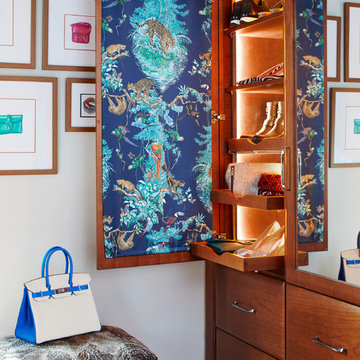
Our “challenge” facing these empty nesters was what to do with that one last lonely bedroom once the kids had left the nest. Actually not so much of a challenge as this client knew exactly what she wanted for her growing collection of new and vintage handbags and shoes! Carpeting was removed and wood floors were installed to minimize dust.
We added a UV film to the windows as an initial layer of protection against fading, then the Hermes fabric “Equateur Imprime” for the window treatments. (A hint of what is being collected in this space).
Our goal was to utilize every inch of this space. Our floor to ceiling cabinetry maximized storage on two walls while on the third wall we removed two doors of a closet and added mirrored doors with drawers beneath to match the cabinetry. This built-in maximized space for shoes with roll out shelving while allowing for a chandelier to be centered perfectly above.
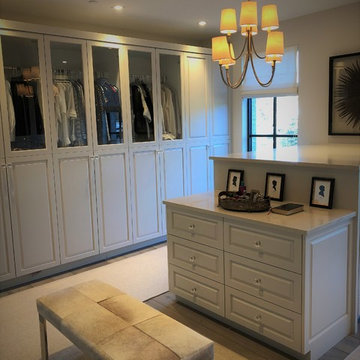
Beautiful Custom Master Closet
Design ideas for a large transitional gender-neutral dressing room in Denver with medium wood cabinets, light hardwood floors and grey floor.
Design ideas for a large transitional gender-neutral dressing room in Denver with medium wood cabinets, light hardwood floors and grey floor.
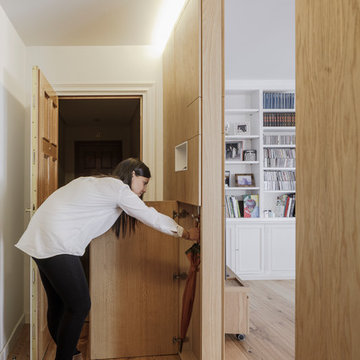
Design ideas for a modern walk-in wardrobe in Madrid with medium wood cabinets and medium hardwood floors.
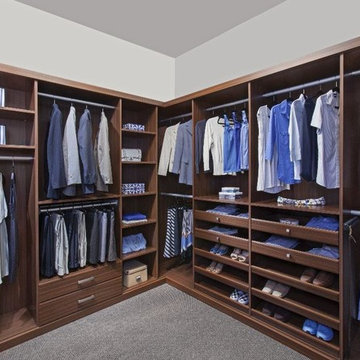
Inspiration for a large transitional men's walk-in wardrobe in Louisville with open cabinets, medium wood cabinets, carpet and grey floor.
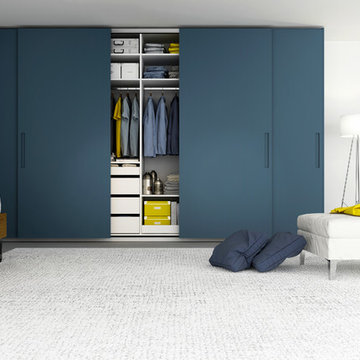
Photo of a large modern gender-neutral built-in wardrobe in Charlotte with flat-panel cabinets and medium wood cabinets.
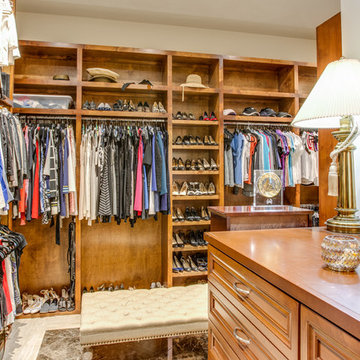
Four Walls Photography
Photo of a large transitional women's dressing room in Austin with raised-panel cabinets, medium wood cabinets, marble floors and white floor.
Photo of a large transitional women's dressing room in Austin with raised-panel cabinets, medium wood cabinets, marble floors and white floor.
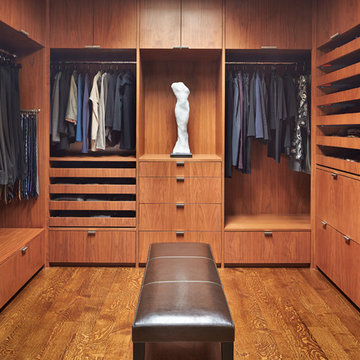
Photo Credit: Benjamin Benschneider
Design ideas for a large contemporary men's dressing room in Seattle with flat-panel cabinets, medium wood cabinets and medium hardwood floors.
Design ideas for a large contemporary men's dressing room in Seattle with flat-panel cabinets, medium wood cabinets and medium hardwood floors.
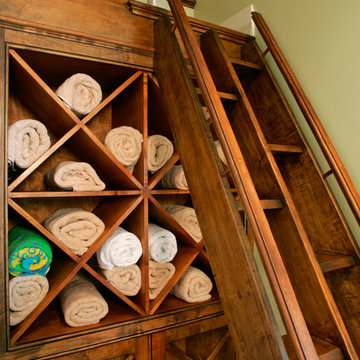
Pool cabana towel storage and ladder stair to loft. Designed and built by Trueblood.
Inspiration for a small traditional built-in wardrobe in Philadelphia with open cabinets and medium wood cabinets.
Inspiration for a small traditional built-in wardrobe in Philadelphia with open cabinets and medium wood cabinets.
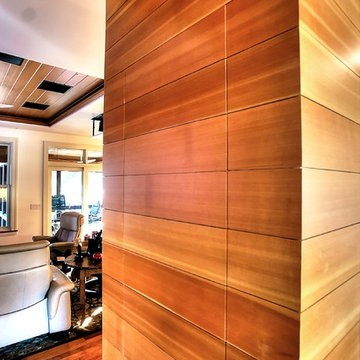
Alan Barley, AIA
This soft hill country contemporary family home is nestled in a surrounding live oak sanctuary in Spicewood, Texas. A screened-in porch creates a relaxing and welcoming environment while the large windows flood the house with natural lighting. The large overhangs keep the hot Texas heat at bay. Energy efficient appliances and site specific open house plan allows for a spacious home while taking advantage of the prevailing breezes which decreases energy consumption.
screened in porch, austin luxury home, austin custom home, barleypfeiffer architecture, barleypfeiffer, wood floors, sustainable design, soft hill contemporary, sleek design, pro work, modern, low voc paint, live oaks sanctuary, live oaks, interiors and consulting, house ideas, home planning, 5 star energy, hill country, high performance homes, green building, fun design, 5 star applance, find a pro, family home, elegance, efficient, custom-made, comprehensive sustainable architects, barley & pfeiffer architects,
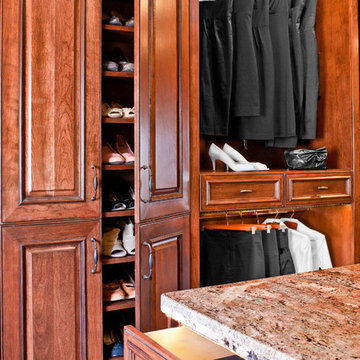
Keechi Creek Builders
Large traditional women's walk-in wardrobe in Houston with raised-panel cabinets, medium wood cabinets and medium hardwood floors.
Large traditional women's walk-in wardrobe in Houston with raised-panel cabinets, medium wood cabinets and medium hardwood floors.
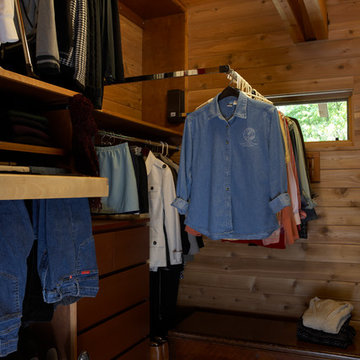
An 8' square master closet with 112" walls provides ample storage for two. Pull-down racks and pull-out pant rack by Rev-a-shelf.
©Rachel Olsson
This is an example of a mid-sized transitional gender-neutral walk-in wardrobe in Seattle with flat-panel cabinets, medium wood cabinets, dark hardwood floors and exposed beam.
This is an example of a mid-sized transitional gender-neutral walk-in wardrobe in Seattle with flat-panel cabinets, medium wood cabinets, dark hardwood floors and exposed beam.
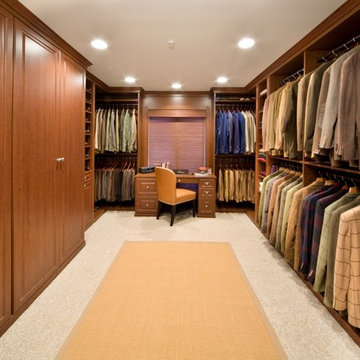
This is an example of an expansive contemporary men's walk-in wardrobe in Chicago with raised-panel cabinets, medium wood cabinets and carpet.

Photo of a small midcentury gender-neutral built-in wardrobe in Denver with flat-panel cabinets, medium wood cabinets, medium hardwood floors, brown floor and vaulted.

For this ski-in, ski-out mountainside property, the intent was to create an architectural masterpiece that was simple, sophisticated, timeless and unique all at the same time. The clients wanted to express their love for Japanese-American craftsmanship, so we incorporated some hints of that motif into the designs.
The high cedar wood ceiling and exposed curved steel beams are dramatic and reveal a roofline nodding to a traditional pagoda design. Striking bronze hanging lights span the kitchen and other unique light fixtures highlight every space. Warm walnut plank flooring and contemporary walnut cabinetry run throughout the home.
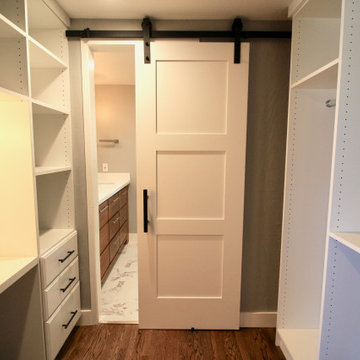
Mid-sized contemporary gender-neutral walk-in wardrobe in San Francisco with flat-panel cabinets, medium wood cabinets, medium hardwood floors and brown floor.
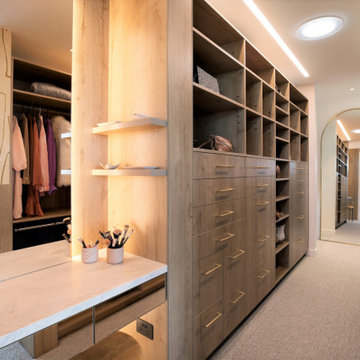
Inspiration for a large beach style gender-neutral storage and wardrobe in Other with flat-panel cabinets, medium wood cabinets and carpet.
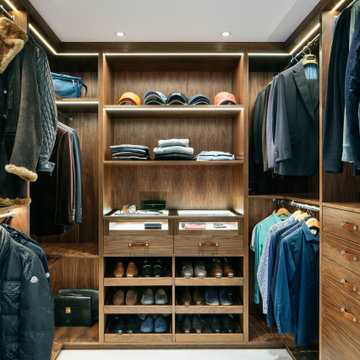
Walk-in wardrobe
Inspiration for a mid-sized contemporary men's walk-in wardrobe in Essex with flat-panel cabinets, medium wood cabinets, white floor and carpet.
Inspiration for a mid-sized contemporary men's walk-in wardrobe in Essex with flat-panel cabinets, medium wood cabinets, white floor and carpet.
Storage and Wardrobe Design Ideas with Orange Cabinets and Medium Wood Cabinets
3