Storage and Wardrobe Design Ideas with Orange Cabinets and Medium Wood Cabinets
Refine by:
Budget
Sort by:Popular Today
61 - 80 of 4,825 photos
Item 1 of 3
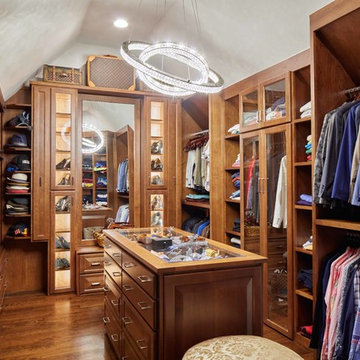
The architect claimed unused attic space in order to enlarge the master closet within the existing roofline and create a functional space with high end features, including backlit shoe storage. A fun multi-ringed chandelier softens all of the rectilinear geometry in the space.
Photo Credit: Keith Issacs Photo, LLC
Dawn Christine Architect
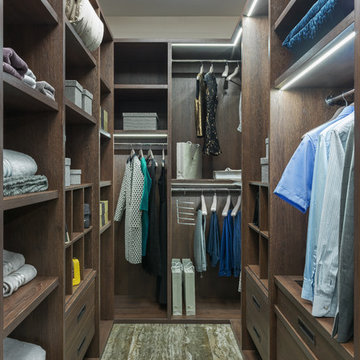
Красюк Сергей
Photo of a contemporary gender-neutral walk-in wardrobe in Moscow with flat-panel cabinets and medium wood cabinets.
Photo of a contemporary gender-neutral walk-in wardrobe in Moscow with flat-panel cabinets and medium wood cabinets.
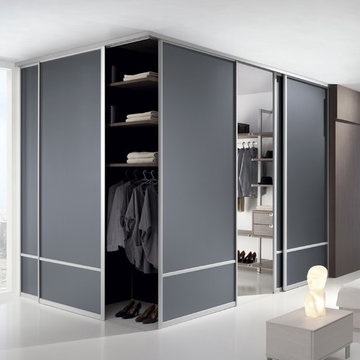
Doors in gray as space dividers
Photo of a large modern gender-neutral walk-in wardrobe in Dallas with open cabinets, medium wood cabinets and white floor.
Photo of a large modern gender-neutral walk-in wardrobe in Dallas with open cabinets, medium wood cabinets and white floor.
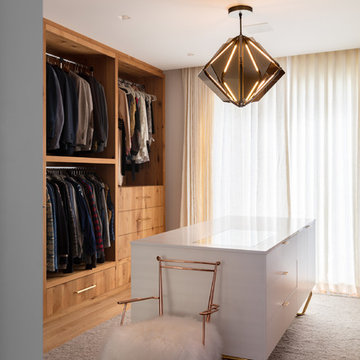
Contemporary and Clean Lined Walk-in Closet, Photo by David Lauer Photography
This is an example of a large contemporary gender-neutral dressing room in Other with flat-panel cabinets, medium wood cabinets, brown floor and light hardwood floors.
This is an example of a large contemporary gender-neutral dressing room in Other with flat-panel cabinets, medium wood cabinets, brown floor and light hardwood floors.
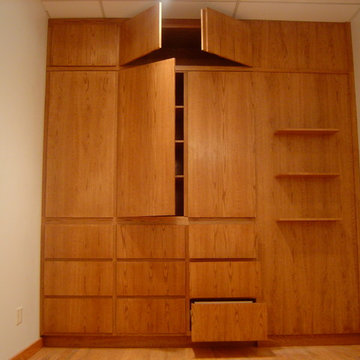
Inspiration for a mid-sized traditional gender-neutral built-in wardrobe in New York with flat-panel cabinets and medium wood cabinets.
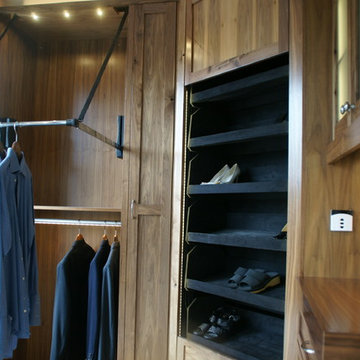
Inspiration for a mid-sized traditional men's dressing room in Atlanta with medium wood cabinets and shaker cabinets.
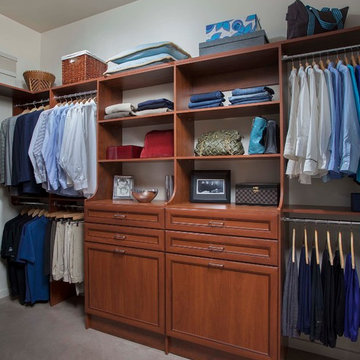
Photo of a mid-sized traditional gender-neutral walk-in wardrobe in Denver with recessed-panel cabinets, medium wood cabinets and carpet.
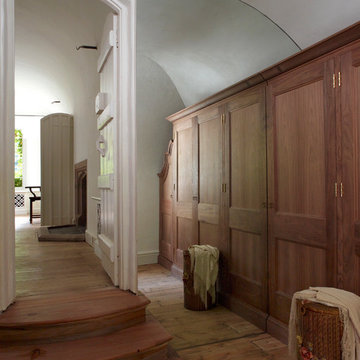
http://www.paulbarkerphotographer.co.uk/
Mid-sized traditional gender-neutral dressing room in London with recessed-panel cabinets, medium wood cabinets and medium hardwood floors.
Mid-sized traditional gender-neutral dressing room in London with recessed-panel cabinets, medium wood cabinets and medium hardwood floors.
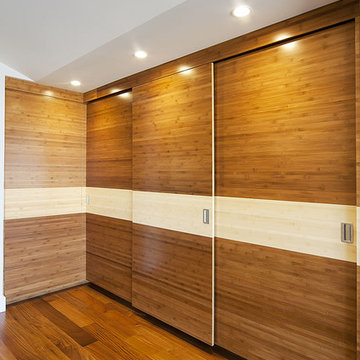
This project was the remodel of a master suite in San Francisco’s Noe Valley neighborhood. The house is an Edwardian that had a story added by a developer. The master suite was done functional yet without any personal touches. The owners wanted to personalize all aspects of the master suite: bedroom, closets and bathroom for an enhanced experience of modern luxury.
The bathroom was gutted and with an all new layout, a new shower, toilet and vanity were installed along with all new finishes.
The design scope in the bedroom was re-facing the bedroom cabinets and drawers as well as installing custom floating nightstands made of toasted bamboo. The fireplace got a new gas burning insert and was wrapped in stone mosaic tile.
The old closet was a cramped room which was removed and replaced with two-tone bamboo door closet cabinets. New lighting was installed throughout.
General Contractor:
Brad Doran
http://www.dcdbuilding.com
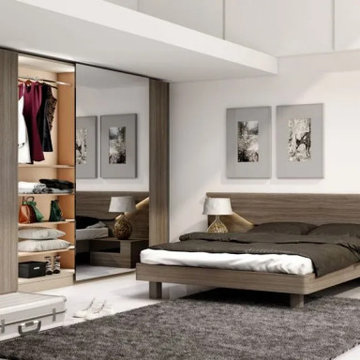
When it comes to wardrobe doors, the choice between glass and mirrored doors can leave you in bewilderment. Glass doors exude elegance, adding a touch of sophistication to your space. They offer a glimpse into your fashion treasure trove while maintaining a sleek and modern aesthetic. On the other hand, mirrored doors serve both functionality and style, providing a convenient full-length reflection for your daily outfit assessments. Whether you prefer the transparency of glass or the reflective allure of mirrors, this blog dives deep into their usage, versatility, and the ultimate decision-making process, helping you decode the door dilemma for your perfect wardrobe.
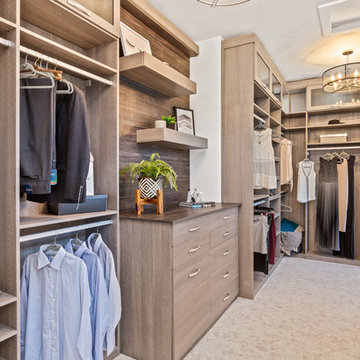
Why have a closet when you could have an entire room? These custom built-ins, crystal drawer handles, and reading nook makes us all consider hanging out in our closet.
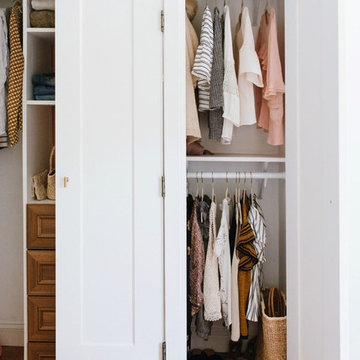
Design ideas for a transitional built-in wardrobe in Toronto with recessed-panel cabinets, medium wood cabinets, medium hardwood floors and brown floor.
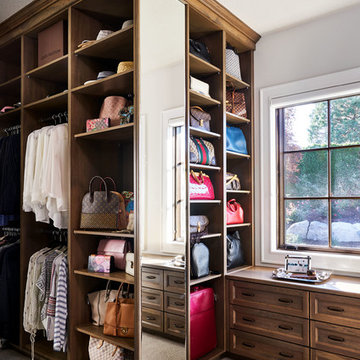
Photo of a large country gender-neutral dressing room in Portland with open cabinets, medium wood cabinets, carpet and grey floor.
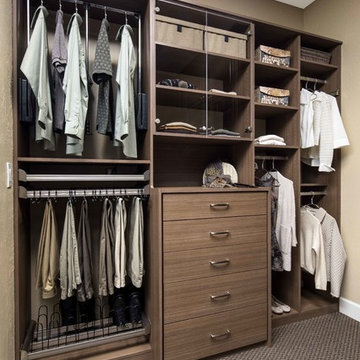
Contemporary reach-in closet with Valet-Hutch dresser in Tenino Walnut textured thermal fused laminate. Accessories include pull down hang rod and Engage divided shelf, pant rack and shoe rack pull outs. Clear Plexiglas door fronts.
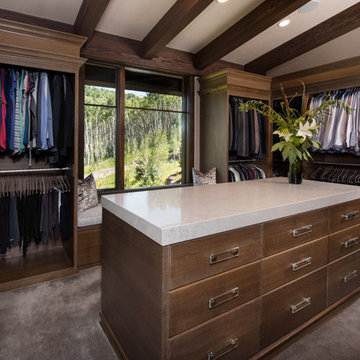
Ric Stovall
This is an example of a large transitional gender-neutral walk-in wardrobe in Denver with flat-panel cabinets, medium wood cabinets and carpet.
This is an example of a large transitional gender-neutral walk-in wardrobe in Denver with flat-panel cabinets, medium wood cabinets and carpet.
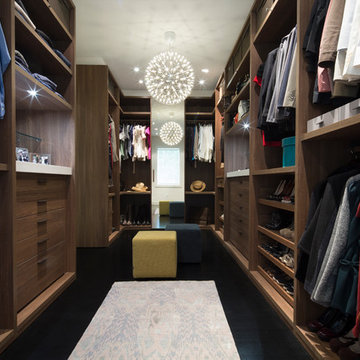
dressing room
sagart studio
Photo of a large contemporary gender-neutral dressing room in DC Metro with flat-panel cabinets, medium wood cabinets, dark hardwood floors and black floor.
Photo of a large contemporary gender-neutral dressing room in DC Metro with flat-panel cabinets, medium wood cabinets, dark hardwood floors and black floor.
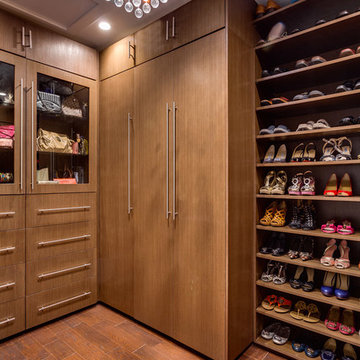
This is an example of a contemporary gender-neutral walk-in wardrobe in Miami with medium wood cabinets, dark hardwood floors, flat-panel cabinets and brown floor.
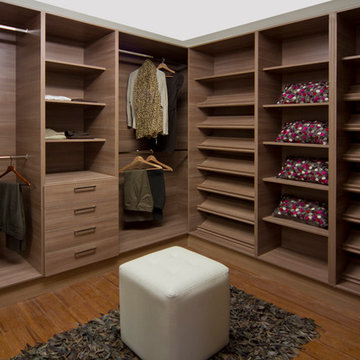
COMFORT
MADEVAL USA
Mid-sized contemporary gender-neutral walk-in wardrobe in Houston with flat-panel cabinets, medium wood cabinets and medium hardwood floors.
Mid-sized contemporary gender-neutral walk-in wardrobe in Houston with flat-panel cabinets, medium wood cabinets and medium hardwood floors.
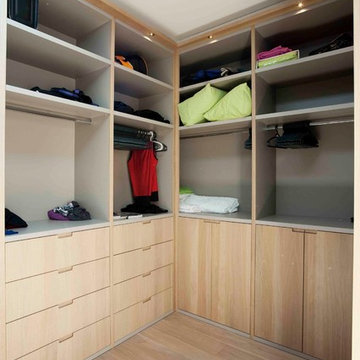
Photo of a large contemporary gender-neutral walk-in wardrobe in New York with flat-panel cabinets, medium wood cabinets and light hardwood floors.
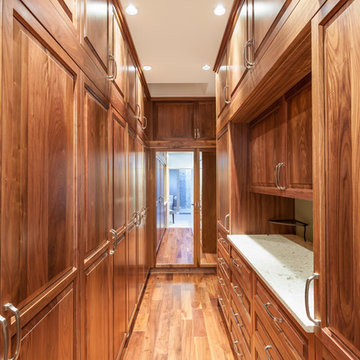
This was a complete remodel of a traditional 80's split level home. With the main focus of the homeowners wanting to age in place, making sure materials required little maintenance was key. Taking advantage of their beautiful view and adding lots of natural light defined the overall design.
Storage and Wardrobe Design Ideas with Orange Cabinets and Medium Wood Cabinets
4