Storage and Wardrobe Design Ideas with Orange Cabinets and White Cabinets
Refine by:
Budget
Sort by:Popular Today
161 - 180 of 22,824 photos
Item 1 of 3
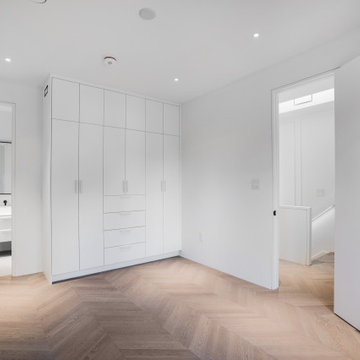
Mid-sized transitional gender-neutral storage and wardrobe in Toronto with flat-panel cabinets, white cabinets, light hardwood floors and white floor.
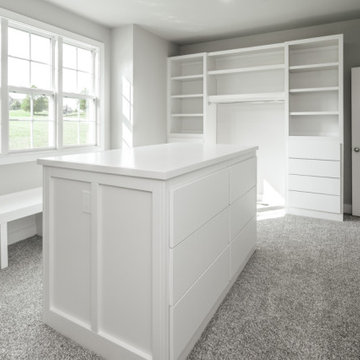
This is an example of a gender-neutral walk-in wardrobe in Louisville with flat-panel cabinets, white cabinets, carpet and grey floor.
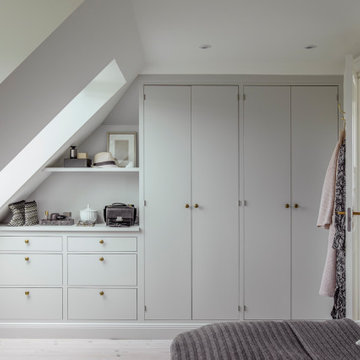
Garderobe tilpasset rummets konstruktion.
Inspiration for a mid-sized traditional gender-neutral built-in wardrobe in Aarhus with flat-panel cabinets, white cabinets, light hardwood floors and white floor.
Inspiration for a mid-sized traditional gender-neutral built-in wardrobe in Aarhus with flat-panel cabinets, white cabinets, light hardwood floors and white floor.
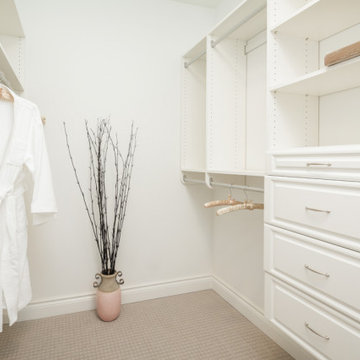
Design ideas for a large transitional gender-neutral walk-in wardrobe in Atlanta with raised-panel cabinets, white cabinets, carpet and beige floor.
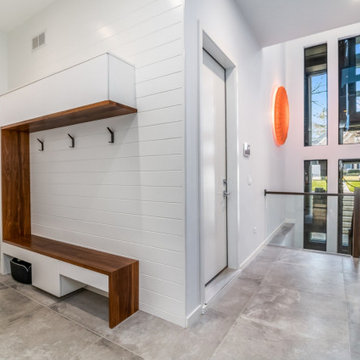
Mud Room with room for all seasons and sports equipment.
Photos: Reel Tour Media
Design ideas for a large modern gender-neutral walk-in wardrobe in Chicago with flat-panel cabinets, white cabinets, grey floor and porcelain floors.
Design ideas for a large modern gender-neutral walk-in wardrobe in Chicago with flat-panel cabinets, white cabinets, grey floor and porcelain floors.
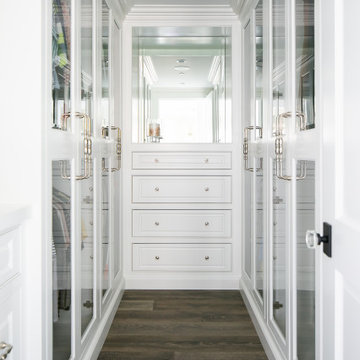
Design ideas for a beach style walk-in wardrobe in Orange County with beaded inset cabinets, white cabinets, dark hardwood floors and brown floor.
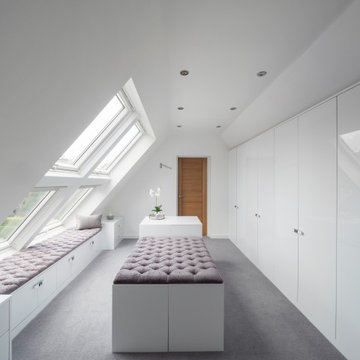
The project brief was to modernise, renovate and extend an existing property in Walsall, UK. Maintaining a classic but modern style, the property was extended and finished with a light grey render and grey stone slip cladding. Large windows, lantern-style skylights and roof skylights allow plenty of light into the open-plan spaces and rooms.
The full-height stone clad gable to the rear houses the main staircase, receiving plenty of daylight
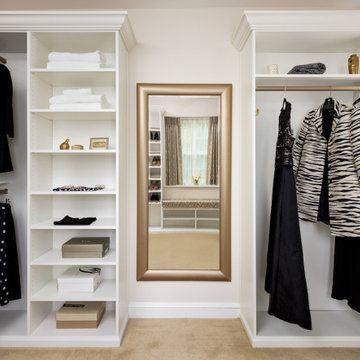
In the adjacent dressing room, we installed new cabinetry that can be easily reconfigured for a variety of clothing storage needs. New pinch pleat drapes add a touch of formality and sophistication to the room and the matching cushioned bench provides the perfect perch to put on shoes or just relax after a long evening of entertaining guests.
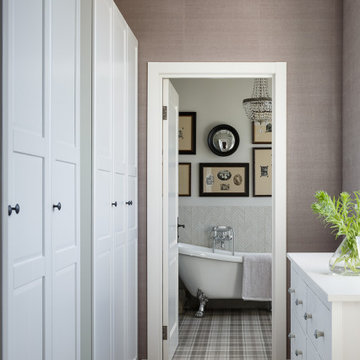
Design ideas for a mid-sized country gender-neutral walk-in wardrobe in Moscow with recessed-panel cabinets, white cabinets, vinyl floors and brown floor.
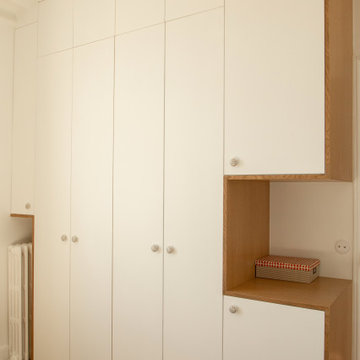
Ce projet nous a été confié par une famille qui a décidé d'investir dans une maison spacieuse à Maison Lafitte. L'objectif était de rénover cette maison de 160 m2 en lui redonnant des couleurs et un certain cachet. Nous avons commencé par les pièces principales. Nos clients ont apprécié l'exécution qui s'est faite en respectant les délais et le budget.
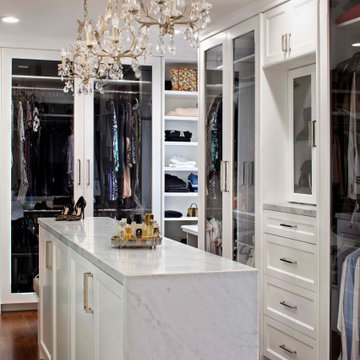
Design ideas for a mid-sized mediterranean gender-neutral dressing room in San Francisco with white cabinets, medium hardwood floors, brown floor, glass-front cabinets and vaulted.
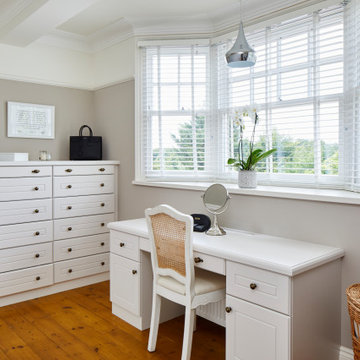
Photo by Chris Snook
Inspiration for a mid-sized traditional gender-neutral dressing room in London with louvered cabinets, white cabinets, medium hardwood floors and brown floor.
Inspiration for a mid-sized traditional gender-neutral dressing room in London with louvered cabinets, white cabinets, medium hardwood floors and brown floor.
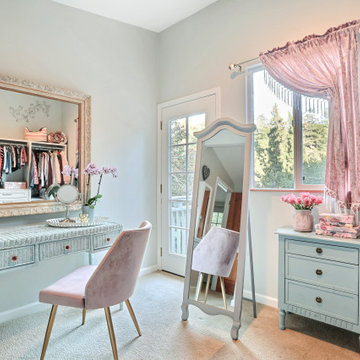
This dreamy dressing room is all glamour with pink velvet, soft blues, lavender, and cream. The wall to wall closet pieces create ample storage for shoes, intimates, accessories, and hanging clothes. The love seat was built over the stairwell making fantastic use of space and a fun cozy feature for the room. A re-purposed wicker desk makes the perfect vanity. A wall hung jewelry cabinet stores jewelry. A little side stand with drawers adds extra storage. And naturally we needed a free standing floor mirror. The attached balcony is the perfect place for morning coffee and matching throw pillows tie in with the custom cushions and pillows on the love seat. The combination of colors and textures were designed to have a beachy-boho-glam style. The results? Dreamy!!!
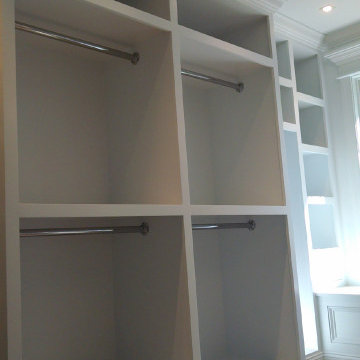
Mid-sized contemporary gender-neutral walk-in wardrobe in Philadelphia with recessed-panel cabinets, white cabinets, carpet and beige floor.
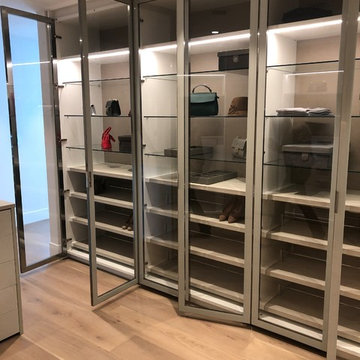
Photo of an expansive modern gender-neutral walk-in wardrobe in Miami with glass-front cabinets, white cabinets, light hardwood floors and beige floor.
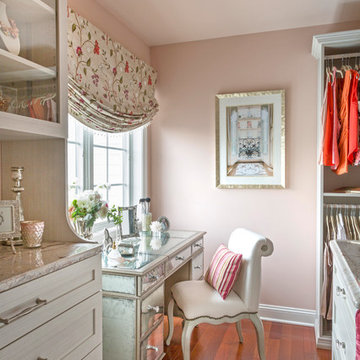
A spare bedroom was transformed into a dream walk in closet for this lucky client! Inspired by Paris, we used a pretty palette of light colors, reflective surfaces, and a gorgeous Swarovski Crystal Chandelier to set the tone for this Glamorous space!
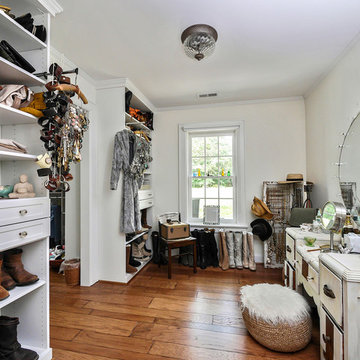
Jim Schmid
Design ideas for a mid-sized country women's dressing room in Charlotte with shaker cabinets, white cabinets, medium hardwood floors and brown floor.
Design ideas for a mid-sized country women's dressing room in Charlotte with shaker cabinets, white cabinets, medium hardwood floors and brown floor.
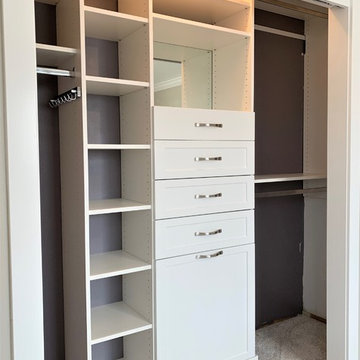
White melamine reach-in closet with shaker style fronts.
Photo of a small gender-neutral built-in wardrobe in Salt Lake City with shaker cabinets, white cabinets, carpet and grey floor.
Photo of a small gender-neutral built-in wardrobe in Salt Lake City with shaker cabinets, white cabinets, carpet and grey floor.
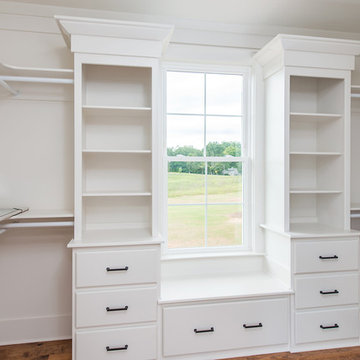
Jessica Lysse Photography
Design ideas for a mid-sized country walk-in wardrobe in Other with white cabinets and medium hardwood floors.
Design ideas for a mid-sized country walk-in wardrobe in Other with white cabinets and medium hardwood floors.
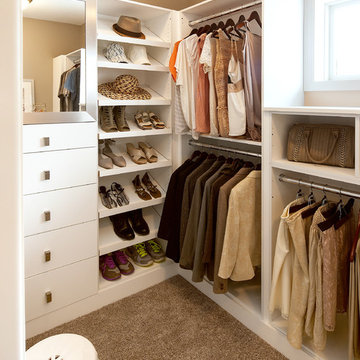
This is an example of a mid-sized transitional gender-neutral walk-in wardrobe in Sacramento with flat-panel cabinets, white cabinets, carpet and brown floor.
Storage and Wardrobe Design Ideas with Orange Cabinets and White Cabinets
9