Storage and Wardrobe Design Ideas with Porcelain Floors and White Floor
Refine by:
Budget
Sort by:Popular Today
21 - 40 of 181 photos
Item 1 of 3
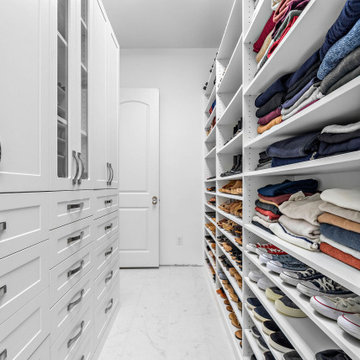
Is the amount of "stuff" in your home leaving you feeling overwhelmed? We've got just the thing. SpaceManager Closets designs and produces custom closets and storage systems in the Houston, TX Area. Our products are here to tame the clutter in your life—from the bedroom and kitchen to the laundry room and garage. From luxury walk-in closets, organized home offices, functional garage storage solutions, and more, your entire home can benefit from our services.
Our talented team has mastered the art and science of making custom closets and storage systems that comprehensively offer visual appeal and functional efficiency.
Request a free consultation today to discover how our closet systems perfectly suit your belongings and your life.
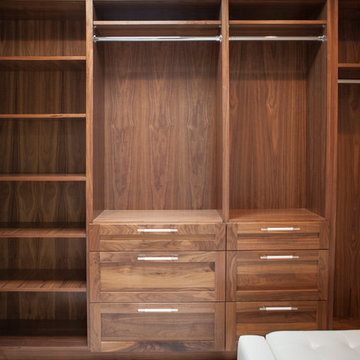
Master closet featuring:
Walnut shaker style cabinetry,
Porcelain looking marble floor tile in herringbone pattern,
Leather pulls,
Photo by Kim Rodgers Photography
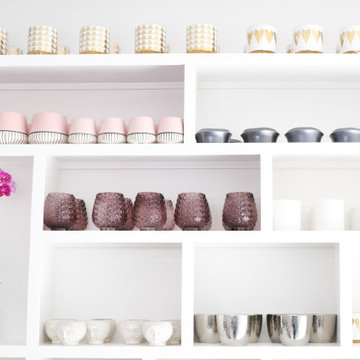
Commercial Flower Boutique Shop - Set up Display Counters
We organized their entire displays within the store, as well as put in place organizational system in their backroom to manage their inventory.
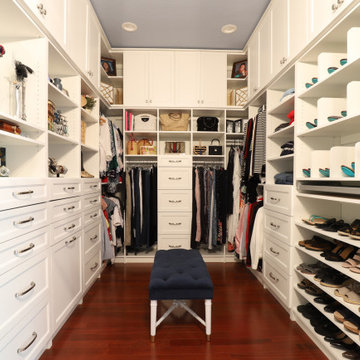
Amazing transformation for an amazing couple! This bathroom and master closet was closed up and had a lot of wasted space. The new space is fresh and full of storage.
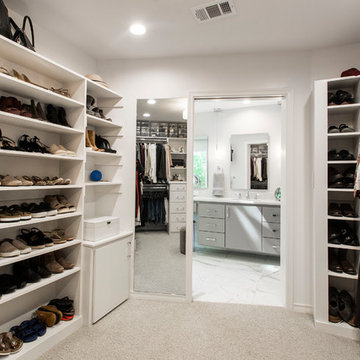
This home had a previous master bathroom remodel and addition with poor layout. Our homeowners wanted a whole new suite that was functional and beautiful. They wanted the new bathroom to feel bigger with more functional space. Their current bathroom was choppy with too many walls. The lack of storage in the bathroom and the closet was a problem and they hated the cabinets. They have a really nice large back yard and the views from the bathroom should take advantage of that.
We decided to move the main part of the bathroom to the rear of the bathroom that has the best view and combine the closets into one closet, which required moving all of the plumbing, as well as the entrance to the new bathroom. Where the old toilet, tub and shower were is now the new extra-large closet. We had to frame in the walls where the glass blocks were once behind the tub and the old doors that once went to the shower and water closet. We installed a new soft close pocket doors going into the water closet and the new closet. A new window was added behind the tub taking advantage of the beautiful backyard. In the partial frameless shower we installed a fogless mirror, shower niches and a large built in bench. . An articulating wall mount TV was placed outside of the closet, to be viewed from anywhere in the bathroom.
The homeowners chose some great floating vanity cabinets to give their new bathroom a more modern feel that went along great with the large porcelain tile flooring. A decorative tumbled marble mosaic tile was chosen for the shower walls, which really makes it a wow factor! New recessed can lights were added to brighten up the room, as well as four new pendants hanging on either side of the three mirrors placed above the seated make-up area and sinks.
Design/Remodel by Hatfield Builders & Remodelers | Photography by Versatile Imaging
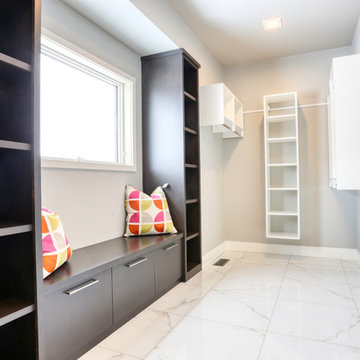
Large contemporary walk-in wardrobe in Other with flat-panel cabinets, porcelain floors and white floor.
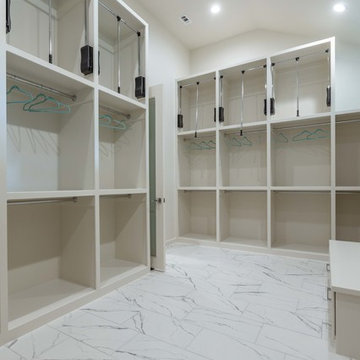
Design ideas for a large transitional gender-neutral dressing room in Dallas with open cabinets, white cabinets, porcelain floors and white floor.
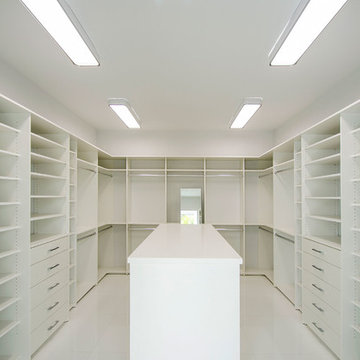
Inspiration for an expansive modern dressing room in Miami with white cabinets, porcelain floors and white floor.
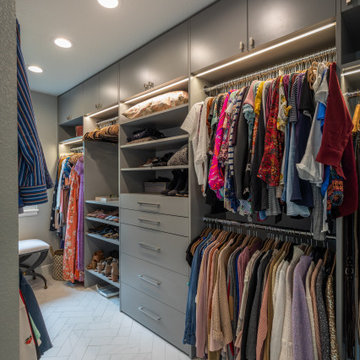
This Fashionista's bathroom would not be complete without a custom closet! This closet features heated floor, LED lighting, ample storage, and even a place for the commercial clothes steamer.
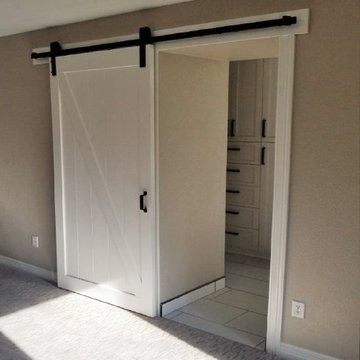
Inspiration for a mid-sized modern gender-neutral walk-in wardrobe in Denver with recessed-panel cabinets, white cabinets, porcelain floors and white floor.
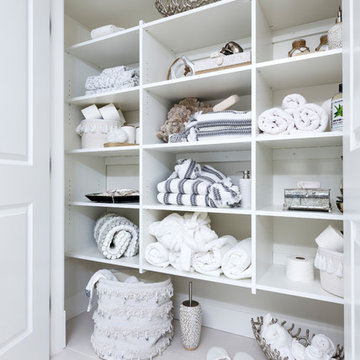
Linen closet in white.
Design by Rock House Style & STOR-X Organizing Systems
Photography by Lipsett Photography Group
Small gender-neutral built-in wardrobe in Vancouver with white cabinets, porcelain floors and white floor.
Small gender-neutral built-in wardrobe in Vancouver with white cabinets, porcelain floors and white floor.
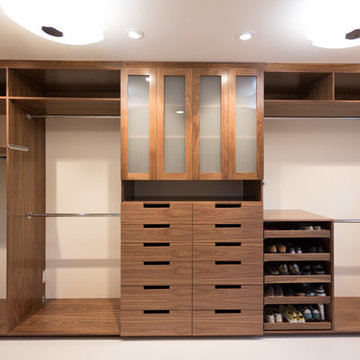
Closet in master bedroom addition; master bath is on the wall facing the closet. Since it's our personal space, we didn't want doors in front of the clothes. Drawers are pullouts instead of having handles; push on glass-insert doors to open. The shoe pullouts are great and we really enjoy the "cloud" lights.
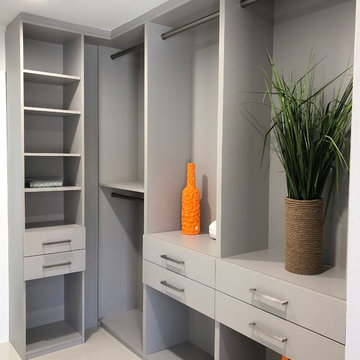
This is an example of a mid-sized contemporary gender-neutral walk-in wardrobe in Miami with flat-panel cabinets, grey cabinets, porcelain floors and white floor.
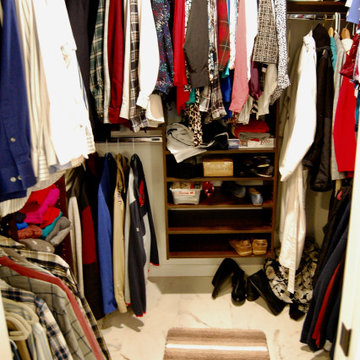
Master Closet
Photo of a mid-sized traditional walk-in wardrobe in Bridgeport with flat-panel cabinets, dark wood cabinets, porcelain floors and white floor.
Photo of a mid-sized traditional walk-in wardrobe in Bridgeport with flat-panel cabinets, dark wood cabinets, porcelain floors and white floor.
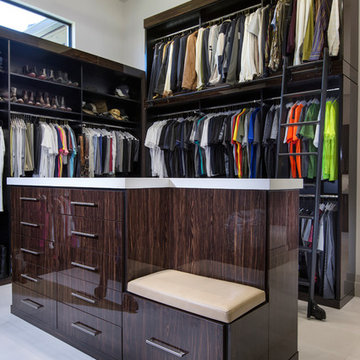
This is an example of a large transitional gender-neutral walk-in wardrobe in Orlando with flat-panel cabinets, dark wood cabinets, porcelain floors and white floor.
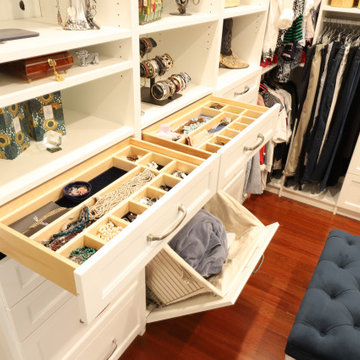
Amazing transformation for an amazing couple! This bathroom and master closet was closed up and had a lot of wasted space. The new space is fresh and full of storage.
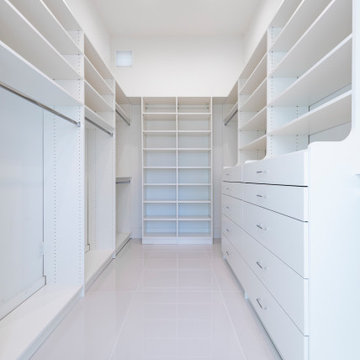
The DSA Residential Team designed this 4,000 SF Coastal Contemporary Spec Home. The two-story home was designed with an open concept for the living areas, maximizing the waterfront views and incorporating as much natural light as possible. The home was designed with a circular drive entrance and concrete block / turf courtyard, affording access to the home's two garages. DSA worked within the community's HOA guidelines to accomplish the look and feel the client wanted to achieve for the home. The team provided architectural renderings for the spec home to help with marketing efforts and to help future buyers envision the final product.
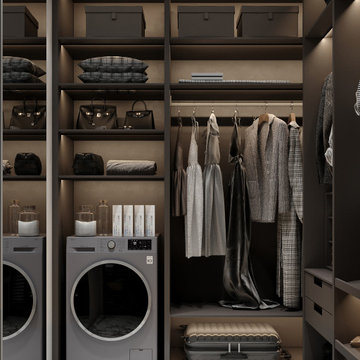
Design ideas for a small transitional gender-neutral walk-in wardrobe in Moscow with open cabinets, dark wood cabinets, porcelain floors and white floor.
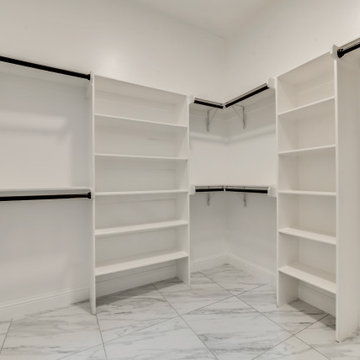
Walk-in custom-made closet with solid wood soft closing. It was a closet with a white color finish. Porcelain Flooring material (white and gray color) and flat ceiling. The client received a personalized closet system that’s thoroughly organized, perfectly functional, and stylish to complement his décor and lifestyle.
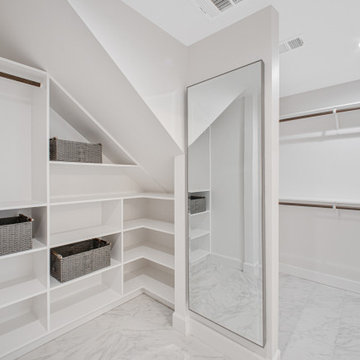
Photo of a mid-sized arts and crafts storage and wardrobe in Houston with white cabinets, porcelain floors and white floor.
Storage and Wardrobe Design Ideas with Porcelain Floors and White Floor
2