Storage and Wardrobe Design Ideas with Porcelain Floors
Refine by:
Budget
Sort by:Popular Today
61 - 80 of 137 photos
Item 1 of 3
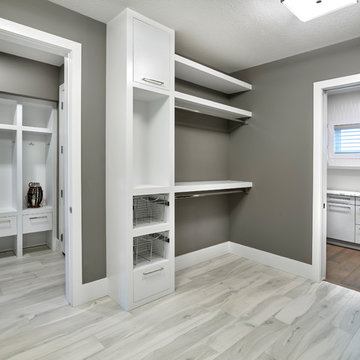
Garage entry with plenty of built in closet space. Half bath. and entrance to the butlers pantry.
Inspiration for a large contemporary gender-neutral walk-in wardrobe in Edmonton with open cabinets, white cabinets, porcelain floors and grey floor.
Inspiration for a large contemporary gender-neutral walk-in wardrobe in Edmonton with open cabinets, white cabinets, porcelain floors and grey floor.
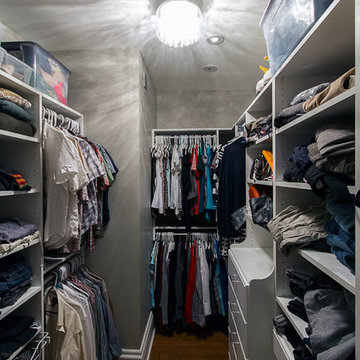
Rob Schwerdt
Design ideas for a mid-sized contemporary storage and wardrobe in Other with flat-panel cabinets, medium wood cabinets and porcelain floors.
Design ideas for a mid-sized contemporary storage and wardrobe in Other with flat-panel cabinets, medium wood cabinets and porcelain floors.
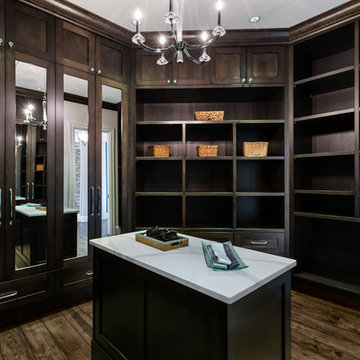
Spectacularly designed home in Langley, BC is customized in every way. Considerations were taken to personalization of every space to the owners' aesthetic taste and their lifestyle. The home features beautiful barrel vault ceilings and a vast open concept floor plan for entertaining. Oversized applications of scale throughout ensure that the special features get the presence they deserve without overpowering the spaces.
Photos: Paul Grdina Photography
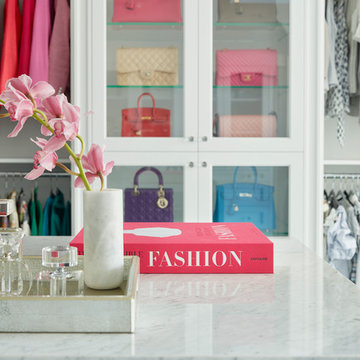
Photo ©Kim Jeffery
This is an example of a large transitional women's dressing room in Toronto with porcelain floors and multi-coloured floor.
This is an example of a large transitional women's dressing room in Toronto with porcelain floors and multi-coloured floor.
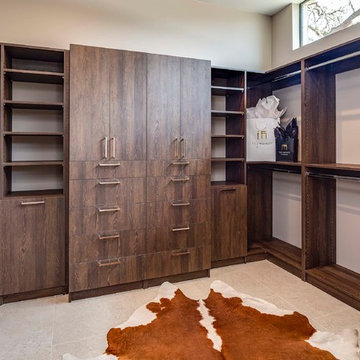
Expansive modern gender-neutral dressing room in Orlando with medium wood cabinets, porcelain floors and beige floor.
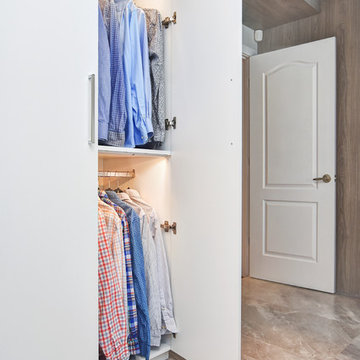
A reach-in closet with large slab doors and integrated lighting. Two tone cabinetry with panelled walls and bulkheadst. Large format porcelain floor tile that resemble stone.
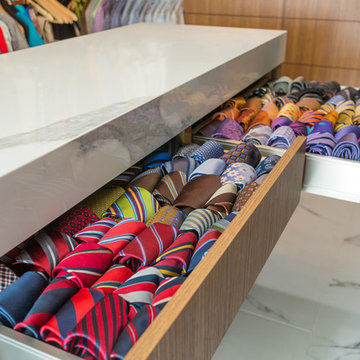
Open concept walk in closet with teak custom cabinets. Large teak custom cabinet sits in the middle of the room draped in marble 4 inch thick countertops. Custom drawers have been created for ties, jewerlery, antique cuff links, tie tacks and pins, along with drawers of crazy socks, and other specialty items. In suite laundry and ironing is ideal to keep all clothing in one place and organized and helps reduce trips up and down stairs just to do laundry. Truely a dream closet with every details carefully though out. John Bentley Photography - Vancouver
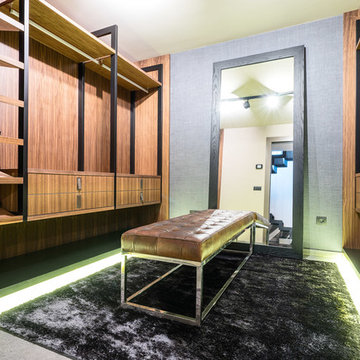
Vestidor realizado en nogal americano contrastado con estructura lacada negra. Diseño exclusivo. Banco central de piel natural. Espejo ejecutado bajo encargo y revestimeinto mural de Elitis. Diseñador: Ismael Blázquez
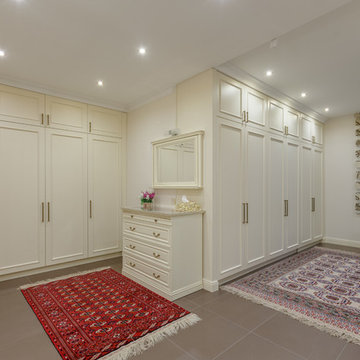
Райский уголок Балтийской жемчужины.
Parka 15 это абсолютно новый и полностью укомплектованный дом отвечающий последним стандартам качества, удобства и комфорта. Архитектура этого роскошного особняка ярко выражает гармонию жилой среды и лесной природы. Панорамные окна, восхитительный пейзаж, водная гладь зеркального озера, величественные сосны делают Parka 15 местом который действительно можно назвать домом.
Просторная внутренняя планировка дома включает в себя следующее:
На первом этаже большая гостиная с камином, столовая и кухня. А также небольшой уютный кабинет и прачечная. Имеется гараж на 2 машины
На втором этаже расположены 3 спальни с ванными комнатами, с выходами на террасу, просторная гардеробная комната, и большая гостиная с миниатюрной кухней.
В отделке использованы мраморные столешницы, дубовые стеклопакеты, латуневые балясины ручной работы, мебель и аксессуары от ведущих итальянских дизайнеров, бытовая техника от Siemens, Bosch, Miele
Дом подключен к современным коммуникациям: магистральный газ и возможность отопления от сжиженного газа, система очистки воды, электричество, канализация. Установлена охранная сигнализация, оптический интернет кабель, спутниковое телевидение.
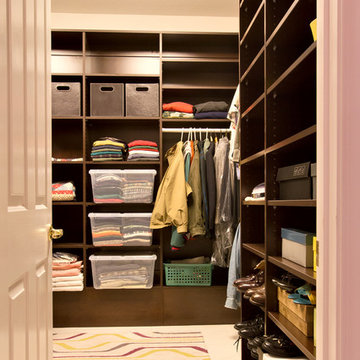
Aaron Vry
Mid-sized contemporary gender-neutral walk-in wardrobe in Las Vegas with flat-panel cabinets, dark wood cabinets and porcelain floors.
Mid-sized contemporary gender-neutral walk-in wardrobe in Las Vegas with flat-panel cabinets, dark wood cabinets and porcelain floors.
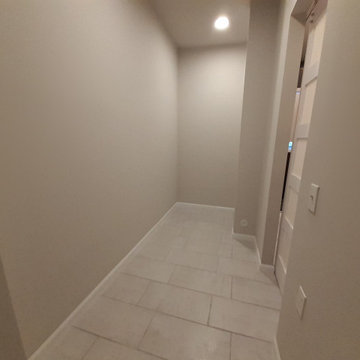
Inspiration for a large storage and wardrobe in Charlotte with grey cabinets, porcelain floors and white floor.
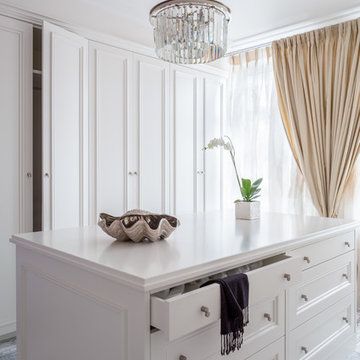
Архитекторы: Дмитрий Глушков, Фёдор Селенин; Фото: Антон Лихтарович
Inspiration for a mid-sized scandinavian gender-neutral storage and wardrobe in Moscow with raised-panel cabinets, white cabinets, porcelain floors, grey floor and wood.
Inspiration for a mid-sized scandinavian gender-neutral storage and wardrobe in Moscow with raised-panel cabinets, white cabinets, porcelain floors, grey floor and wood.
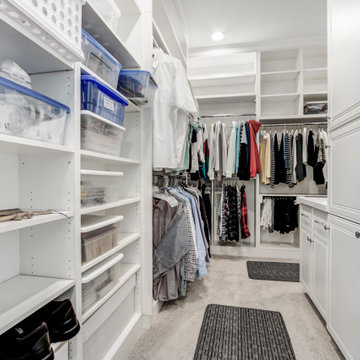
Design ideas for an expansive transitional gender-neutral walk-in wardrobe in Los Angeles with raised-panel cabinets, porcelain floors, grey floor and white cabinets.
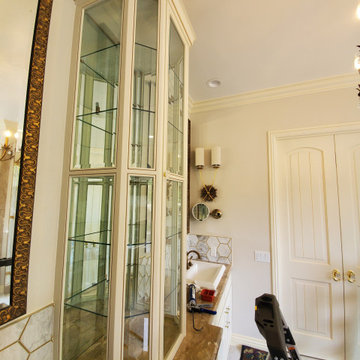
Walk-in closet designed and built by the team at Caliber Woodcraft. Italian laminates, hand-glazed fronts, and integrated lighting. Custom display case in the master vanity to show beautiful perfumes and accessories.
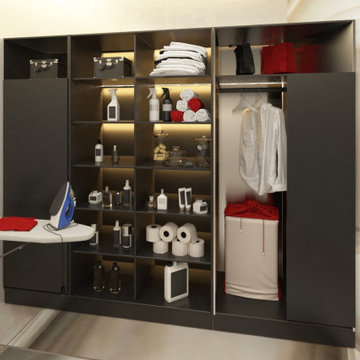
Хозблок в квартире 192 кв.м.в г. Димитровград Ульяновская область - холл, гостиная, две спальни, два с/у, кабинет, кухня-столовая, хозблок
Large contemporary men's storage and wardrobe in Other with porcelain floors.
Large contemporary men's storage and wardrobe in Other with porcelain floors.
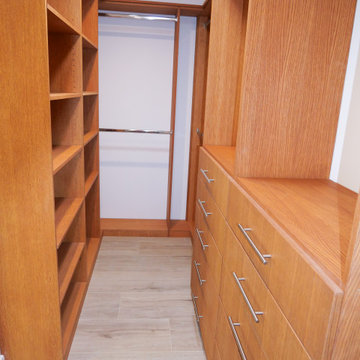
This beach side Play del Rey home got a major remodel inside and out. Owners wanted a spacious, clean, and simple look. We did just that!
Design ideas for a mid-sized modern gender-neutral walk-in wardrobe in Los Angeles with flat-panel cabinets, medium wood cabinets, porcelain floors and brown floor.
Design ideas for a mid-sized modern gender-neutral walk-in wardrobe in Los Angeles with flat-panel cabinets, medium wood cabinets, porcelain floors and brown floor.
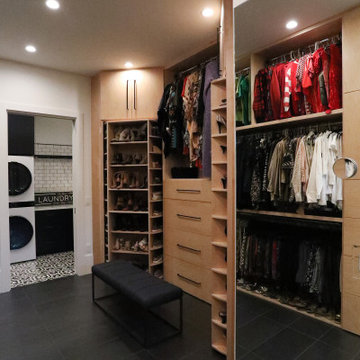
The master bedroom suite exudes elegance and functionality with a spacious walk-in closet boasting versatile storage solutions. The bedroom itself boasts a striking full-wall headboard crafted from painted black beadboard, complemented by aged oak flooring and adjacent black matte tile in the bath and closet areas. Custom nightstands on either side of the bed provide convenience, illuminated by industrial rope pendants overhead. The master bath showcases an industrial aesthetic with white subway tile, aged oak cabinetry, and a luxurious walk-in shower. Black plumbing fixtures and hardware add a sophisticated touch, completing this harmoniously designed and well-appointed master suite.
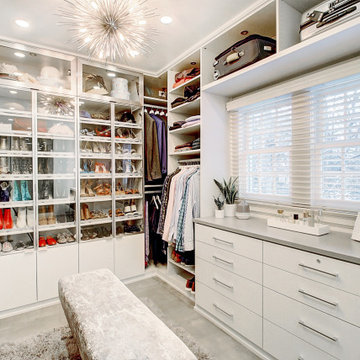
Custom closet by California Closets features glass front display space as well as closed storage.
This is an example of a large contemporary gender-neutral walk-in wardrobe in Denver with glass-front cabinets, grey cabinets, porcelain floors and grey floor.
This is an example of a large contemporary gender-neutral walk-in wardrobe in Denver with glass-front cabinets, grey cabinets, porcelain floors and grey floor.
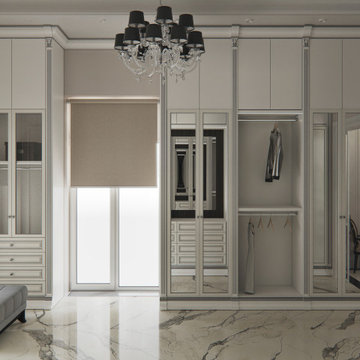
Inspiration for a transitional gender-neutral walk-in wardrobe in Moscow with white cabinets, porcelain floors and white floor.
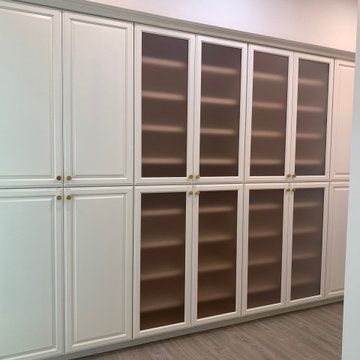
Photo of a large mediterranean dressing room in Phoenix with raised-panel cabinets, white cabinets, porcelain floors and beige floor.
Storage and Wardrobe Design Ideas with Porcelain Floors
4