All Ceiling Designs Storage and Wardrobe Design Ideas with Porcelain Floors
Refine by:
Budget
Sort by:Popular Today
1 - 20 of 96 photos
Item 1 of 3

Walk-in custom-made closet with solid wood soft closing. It was female closet with white color finish. Porcelain Flooring material (beige color) and flat ceiling. The client received a personalized closet system that’s thoroughly organized, perfectly functional, and stylish to complement his décor and lifestyle. We added an island with a top in marble and jewelry drawers below in the custom walk-in closet.
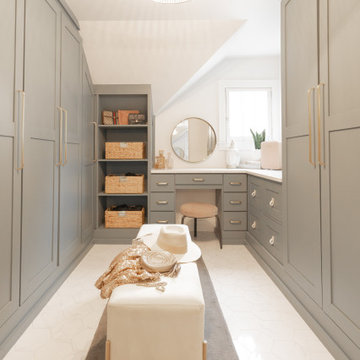
Photo of a large women's storage and wardrobe in Detroit with shaker cabinets, green cabinets, porcelain floors, white floor and vaulted.
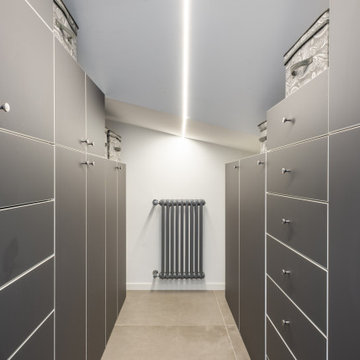
Cabina Armadio realizzata interamente su misura
Small modern gender-neutral walk-in wardrobe in Rome with flat-panel cabinets, grey cabinets, porcelain floors, grey floor and recessed.
Small modern gender-neutral walk-in wardrobe in Rome with flat-panel cabinets, grey cabinets, porcelain floors, grey floor and recessed.

Primary suite remodel; aging in place with curbless shower entry, heated floors, double vanity, electric in the medicine cabinet for toothbrush and shaver. Electric in vanity drawer for hairdryer. Under cabinet lighting on a sensor. Attached primary closet.
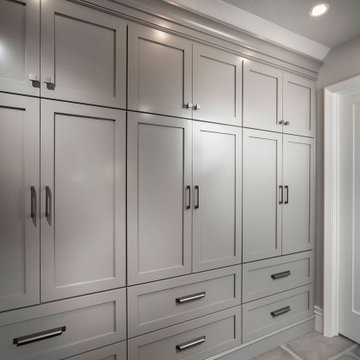
Photo of a large modern gender-neutral storage and wardrobe in Other with vaulted, porcelain floors and grey floor.
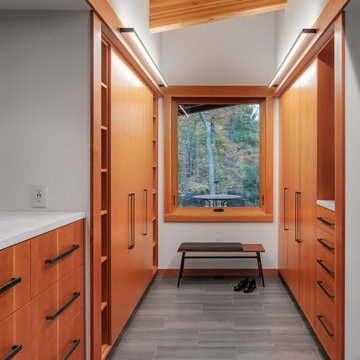
Design ideas for a mid-sized country gender-neutral walk-in wardrobe in Minneapolis with flat-panel cabinets, medium wood cabinets, porcelain floors, grey floor and exposed beam.
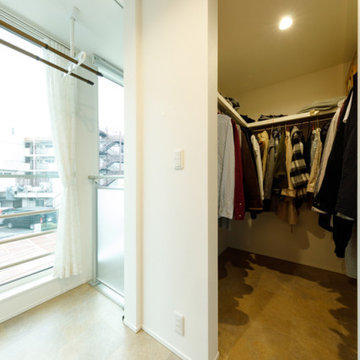
ランドリースペース、サンルームと共にウォークインのファミリークローゼットを配置しました。生活動線をコンパクトにまとめて、家事の負担を大きく軽減しています。
Small modern gender-neutral walk-in wardrobe in Tokyo Suburbs with open cabinets, white cabinets, porcelain floors, beige floor and wallpaper.
Small modern gender-neutral walk-in wardrobe in Tokyo Suburbs with open cabinets, white cabinets, porcelain floors, beige floor and wallpaper.
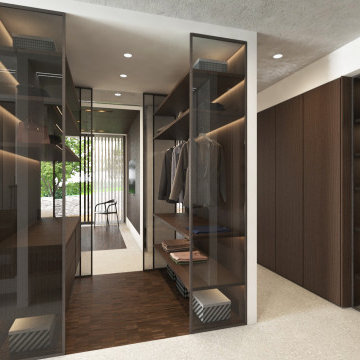
Ispirata alla tipologia a corte del baglio siciliano, la residenza è immersa in un ampio oliveto e si sviluppa su pianta quadrata da 30 x 30 m, con un corpo centrale e due ali simmetriche che racchiudono una corte interna.
L’accesso principale alla casa è raggiungibile da un lungo sentiero che attraversa l’oliveto e porta all’ ampio cancello scorrevole, centrale rispetto al prospetto principale e che permette di accedere sia a piedi che in auto.
Le due ali simmetriche contengono rispettivamente la zona notte e una zona garage per ospitare auto d’epoca da collezione, mentre il corpo centrale è costituito da un ampio open space per cucina e zona living, che nella zona a destra rispetto all’ingresso è collegata ad un’ala contenente palestra e zona musica.
Un’ala simmetrica a questa contiene la camera da letto padronale con zona benessere, bagno turco, bagno e cabina armadio. I due corpi sono separati da un’ampia veranda collegata visivamente e funzionalmente agli spazi della zona giorno, accessibile anche dall’ingresso secondario della proprietà. In asse con questo ambiente è presente uno spazio piscina, immerso nel verde del giardino.
La posizione delle ampie vetrate permette una continuità visiva tra tutti gli ambienti della casa, sia interni che esterni, mentre l’uitlizzo di ampie pannellature in brise soleil permette di gestire sia il grado di privacy desiderata che l’irraggiamento solare in ingresso.
La distribuzione interna è finalizzata a massimizzare ulteriormente la percezione degli spazi, con lunghi percorsi continui che definiscono gli spazi funzionali e accompagnano lo sguardo verso le aperture sul giardino o sulla corte interna.
In contrasto con la semplicità dell’intonaco bianco e delle forme essenziali della facciata, è stata scelta una palette colori naturale, ma intensa, con texture ricche come la pietra d’iseo a pavimento e le venature del noce per la falegnameria.
Solo la zona garage, separata da un ampio cristallo dalla zona giorno, presenta una texture di cemento nudo a vista, per creare un piacevole contrasto con la raffinata superficie delle automobili.
Inspired by sicilian ‘baglio’, the house is surrounded by a wide olive tree grove and its floorplan is based on 30 x 30 sqm square, the building is shaped like a C figure, with two symmetrical wings embracing a regular inner courtyard.
The white simple rectangular main façade is divided by a wide portal that gives access to the house both by
car and by foot.
The two symmetrical wings above described are designed to contain a garage for collectible luxury vintage cars on the right and the bedrooms on the left.
The main central body will contain a wide open space while a protruding small wing on the right will host a cosy gym and music area.
The same wing, repeated symmetrically on the right side will host the main bedroom with spa, sauna and changing room. In between the two protruding objects, a wide veranda, accessible also via a secondary entrance, aligns the inner open space with the pool area.
The wide windows allow visual connection between all the various spaces, including outdoor ones.
The simple color palette and the austerity of the outdoor finishes led to the choosing of richer textures for the indoors such as ‘pietra d’iseo’ and richly veined walnut paneling. The garage area is the only one characterized by a rough naked concrete finish on the walls, in contrast with the shiny polish of the cars’ bodies.
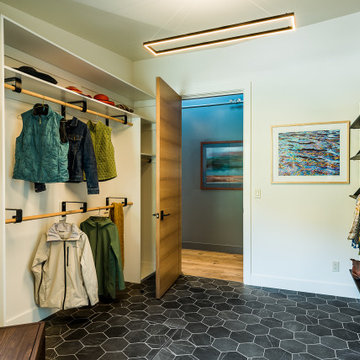
Custom Mudroom with coat hanging, shelving and metal baskets for gloves, etc...
Photo of a mid-sized contemporary walk-in wardrobe in Other with porcelain floors, grey floor and vaulted.
Photo of a mid-sized contemporary walk-in wardrobe in Other with porcelain floors, grey floor and vaulted.
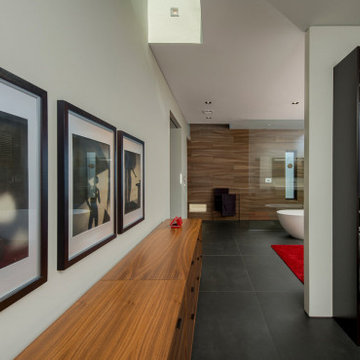
Walker Road Great Falls, Virginia modern home primary suite dressing room & bathroom. Photo by William MacCollum.
This is an example of an expansive contemporary gender-neutral dressing room in DC Metro with open cabinets, porcelain floors, grey floor and recessed.
This is an example of an expansive contemporary gender-neutral dressing room in DC Metro with open cabinets, porcelain floors, grey floor and recessed.
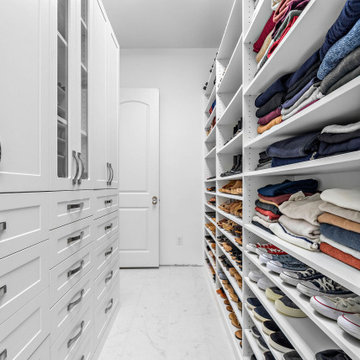
Is the amount of "stuff" in your home leaving you feeling overwhelmed? We've got just the thing. SpaceManager Closets designs and produces custom closets and storage systems in the Houston, TX Area. Our products are here to tame the clutter in your life—from the bedroom and kitchen to the laundry room and garage. From luxury walk-in closets, organized home offices, functional garage storage solutions, and more, your entire home can benefit from our services.
Our talented team has mastered the art and science of making custom closets and storage systems that comprehensively offer visual appeal and functional efficiency.
Request a free consultation today to discover how our closet systems perfectly suit your belongings and your life.
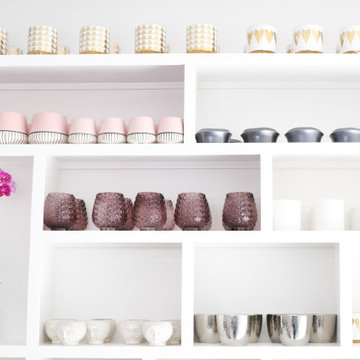
Commercial Flower Boutique Shop - Set up Display Counters
We organized their entire displays within the store, as well as put in place organizational system in their backroom to manage their inventory.
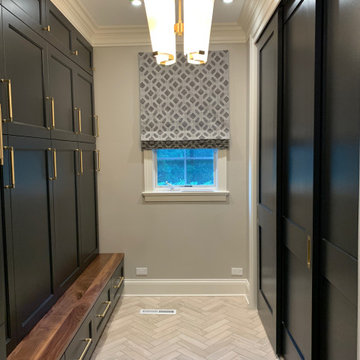
Mudroom storage and floor to ceiling closet to match. Closet and storage for family of 4. High ceiling with oversized stacked crown molding gives a coffered feel.
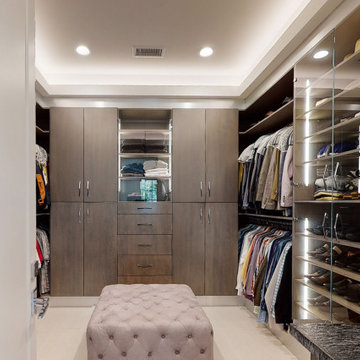
Custom maple closet with gray stain. Real solid wood door and drawer fronts. Glass cabinets with frameless glass and vertical LED lighting
Design ideas for a large modern men's walk-in wardrobe in Orange County with flat-panel cabinets, grey cabinets, porcelain floors, beige floor and coffered.
Design ideas for a large modern men's walk-in wardrobe in Orange County with flat-panel cabinets, grey cabinets, porcelain floors, beige floor and coffered.
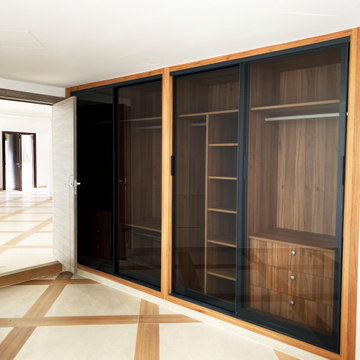
vestidor de dormitorio principal
Inspiration for a mid-sized contemporary gender-neutral walk-in wardrobe in Other with glass-front cabinets, medium wood cabinets, porcelain floors, brown floor and recessed.
Inspiration for a mid-sized contemporary gender-neutral walk-in wardrobe in Other with glass-front cabinets, medium wood cabinets, porcelain floors, brown floor and recessed.
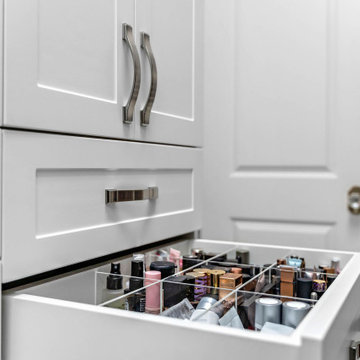
Is the amount of "stuff" in your home leaving you feeling overwhelmed? We've got just the thing. SpaceManager Closets designs and produces custom closets and storage systems in the Houston, TX Area. Our products are here to tame the clutter in your life—from the bedroom and kitchen to the laundry room and garage. From luxury walk-in closets, organized home offices, functional garage storage solutions, and more, your entire home can benefit from our services.
Our talented team has mastered the art and science of making custom closets and storage systems that comprehensively offer visual appeal and functional efficiency.
Request a free consultation today to discover how our closet systems perfectly suit your belongings and your life.
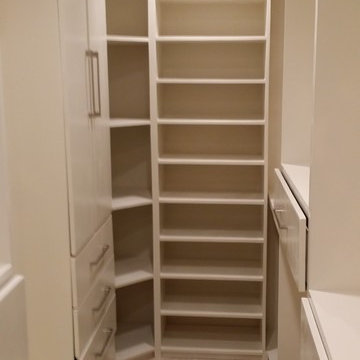
Overlook of the closet.
Southwestern walk-in custom-made closet with solid wood soft closing. It was a compact size (small size) female closet with a flat panel cabinet style and White color finish. Porcelain Flooring material (beige color) and flat ceiling.
it contains multiple hanging racks for all types of clothing, shoe shelves, cubbies, and drawers for all other items.
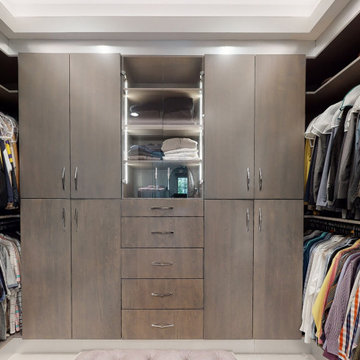
Custom maple closet with gray stain. Real solid wood door and drawer fronts. Glass cabinets with frameless glass and vertical LED lighting
Photo of a large modern men's walk-in wardrobe in Orange County with flat-panel cabinets, grey cabinets, porcelain floors, beige floor and coffered.
Photo of a large modern men's walk-in wardrobe in Orange County with flat-panel cabinets, grey cabinets, porcelain floors, beige floor and coffered.
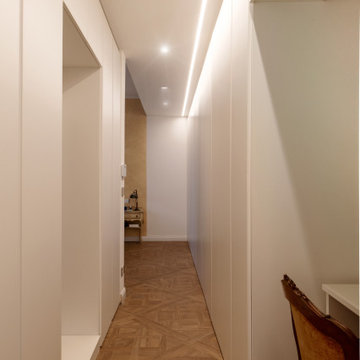
Photo of a mid-sized contemporary gender-neutral built-in wardrobe in Turin with flat-panel cabinets, white cabinets, porcelain floors, brown floor and recessed.
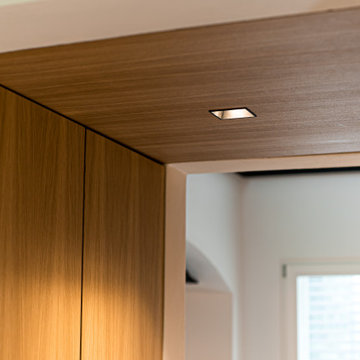
This is an example of a small contemporary gender-neutral storage and wardrobe in Other with beaded inset cabinets, light wood cabinets, porcelain floors, grey floor and wood.
All Ceiling Designs Storage and Wardrobe Design Ideas with Porcelain Floors
1