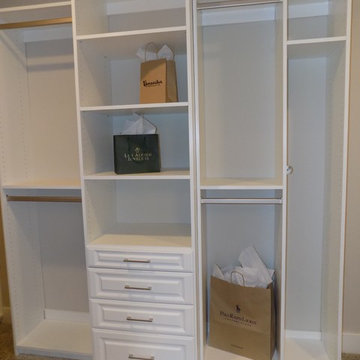Storage and Wardrobe Design Ideas with Raised-panel Cabinets and Beige Floor
Refine by:
Budget
Sort by:Popular Today
1 - 20 of 746 photos
Item 1 of 3
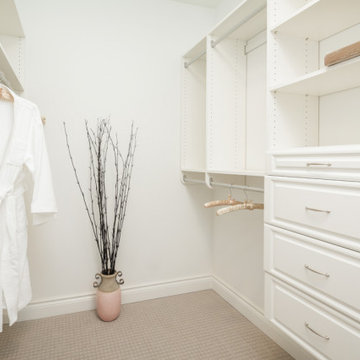
Design ideas for a large transitional gender-neutral walk-in wardrobe in Atlanta with raised-panel cabinets, white cabinets, carpet and beige floor.
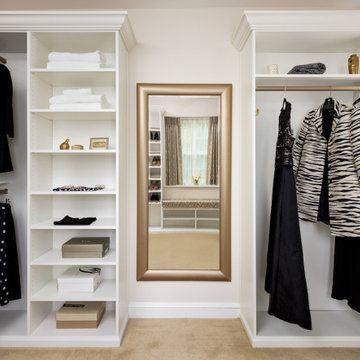
In the adjacent dressing room, we installed new cabinetry that can be easily reconfigured for a variety of clothing storage needs. New pinch pleat drapes add a touch of formality and sophistication to the room and the matching cushioned bench provides the perfect perch to put on shoes or just relax after a long evening of entertaining guests.
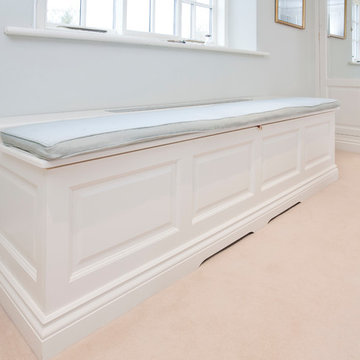
Gareth Buddo of Furmoto
Inspiration for a large traditional gender-neutral dressing room in Other with raised-panel cabinets, white cabinets, beige floor and carpet.
Inspiration for a large traditional gender-neutral dressing room in Other with raised-panel cabinets, white cabinets, beige floor and carpet.
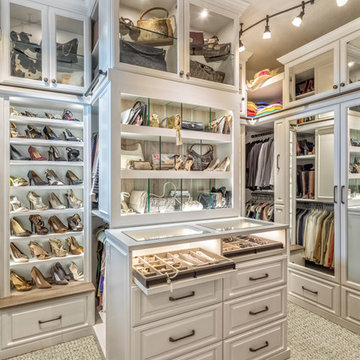
Design ideas for a large women's dressing room in Orlando with raised-panel cabinets, white cabinets, carpet and beige floor.
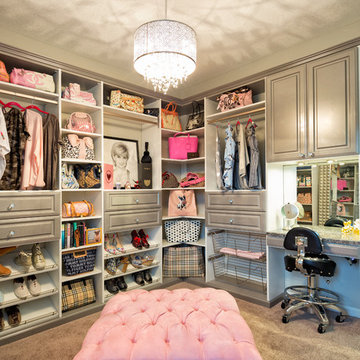
Photo of a mid-sized contemporary women's walk-in wardrobe in Boston with raised-panel cabinets, grey cabinets, carpet and beige floor.
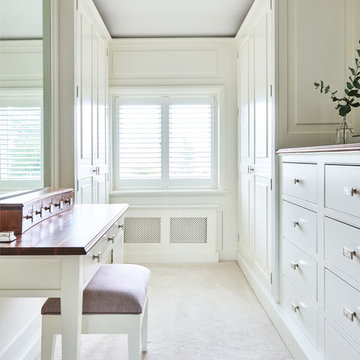
His and Hers wardrobes and drawers, and a bespoke fitted dressing table with Walnut tops and pearl mosaic handles - painted in Wimborne White
Inspiration for a mid-sized country gender-neutral dressing room in Berkshire with raised-panel cabinets, white cabinets, carpet and beige floor.
Inspiration for a mid-sized country gender-neutral dressing room in Berkshire with raised-panel cabinets, white cabinets, carpet and beige floor.
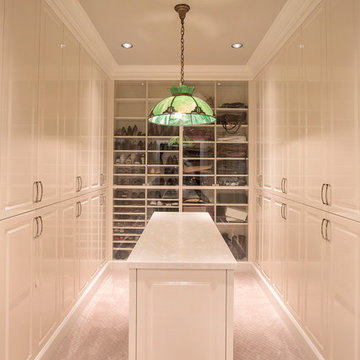
Kurt Johnson Photography
Inspiration for a large traditional gender-neutral walk-in wardrobe in Omaha with raised-panel cabinets, white cabinets, carpet and beige floor.
Inspiration for a large traditional gender-neutral walk-in wardrobe in Omaha with raised-panel cabinets, white cabinets, carpet and beige floor.

Custom walk-in closet with lots of back lighting.
Inspiration for a large country gender-neutral walk-in wardrobe in Dallas with raised-panel cabinets, white cabinets, carpet, beige floor and vaulted.
Inspiration for a large country gender-neutral walk-in wardrobe in Dallas with raised-panel cabinets, white cabinets, carpet, beige floor and vaulted.
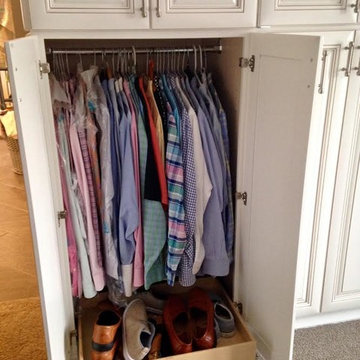
Photo of a small traditional gender-neutral built-in wardrobe in Orange County with raised-panel cabinets, white cabinets, carpet and beige floor.
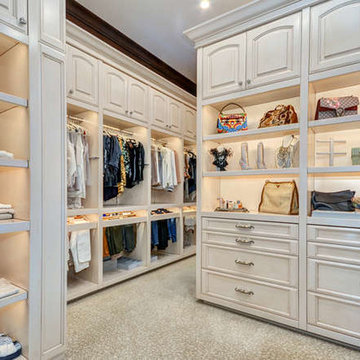
A large and elegant walk-in closet adorned with a striking floral motif. We combined dramatic and dainty prints for an exciting layering and integration of scale . Due to the striking look of florals, we mixed & matched them with other playful graphics, including butterfly prints to simple geometric shapes. We kept the color palettes cohesive with the rest of the home, so lots of gorgeous soft greens and blush tones!
For maximum organization and ample storage, we designed custom built-ins. Shelving, cabinets, and drawers were customized in size, ensuring their belongings had a perfect place to rest.
Home located in Tampa, Florida. Designed by Florida-based interior design firm Crespo Design Group, who also serves Malibu, Tampa, New York City, the Caribbean, and other areas throughout the United States.
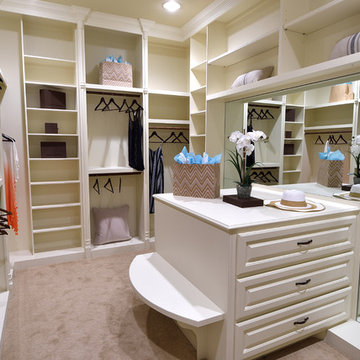
Photo of a large mediterranean women's dressing room in Houston with raised-panel cabinets, white cabinets, carpet and beige floor.
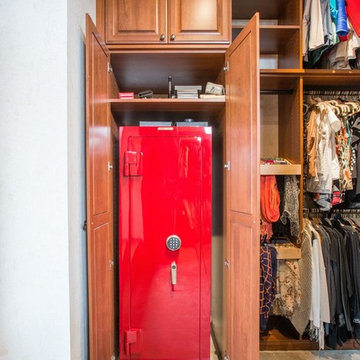
Inspiration for a mid-sized traditional gender-neutral walk-in wardrobe in Denver with raised-panel cabinets, medium wood cabinets, carpet and beige floor.
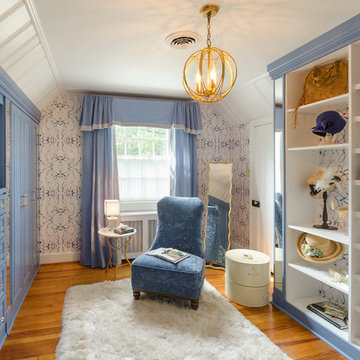
A walk-in closet is a luxurious and practical addition to any home, providing a spacious and organized haven for clothing, shoes, and accessories.
Typically larger than standard closets, these well-designed spaces often feature built-in shelves, drawers, and hanging rods to accommodate a variety of wardrobe items.
Ample lighting, whether natural or strategically placed fixtures, ensures visibility and adds to the overall ambiance. Mirrors and dressing areas may be conveniently integrated, transforming the walk-in closet into a private dressing room.
The design possibilities are endless, allowing individuals to personalize the space according to their preferences, making the walk-in closet a functional storage area and a stylish retreat where one can start and end the day with ease and sophistication.
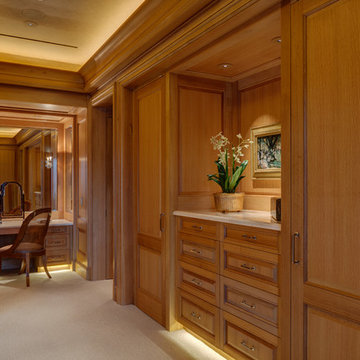
The millwork in the VIP Guest Bedroom and Dressing Room in slip matched rift and quartersawn white oak is an extraordinary example of the millworks art.
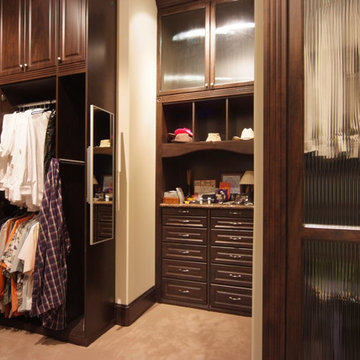
Photo of a large traditional gender-neutral walk-in wardrobe in Houston with raised-panel cabinets, dark wood cabinets, carpet and beige floor.
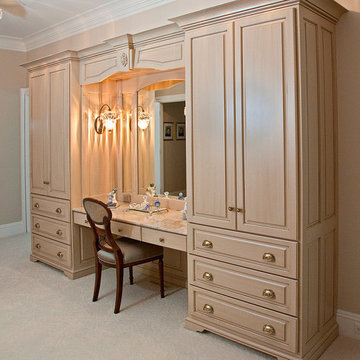
Makeup Station Armoire for the boudoir, tocador, master bedroom. This is a custom built combination of dresser plus lighted vanity mirror. Crown molding across the top, with a rosette onlay architectural woodcarving on the center of the lighting bridge. Notice the furniture baseboard feature of the two armoires, rather than a plain toe kick. This unit is mounted to the wall, with the baseboard molding trimmed around the armoires. Also, the side panels are of raised panels, rather than simply plain flat sides. Each armoire is 36 inches wide by 8 feet tall, and the makeup station is just over 5 feet wide. Brunarhans finished this piece with hand applied glazing. Ideal for the makeup artist and hair professional.
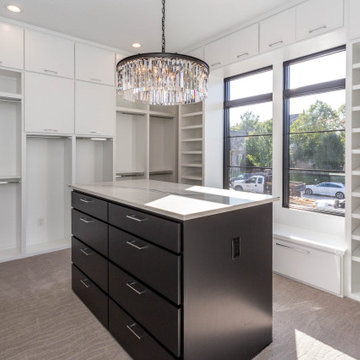
Master Closet with Island, chandelier, and built ins.
Photo of a large modern gender-neutral dressing room in Indianapolis with raised-panel cabinets, black cabinets, carpet and beige floor.
Photo of a large modern gender-neutral dressing room in Indianapolis with raised-panel cabinets, black cabinets, carpet and beige floor.
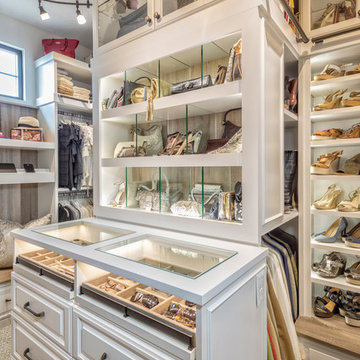
A white painted wood walk-in closet featuring dazzling built-in displays highlights jewelry, handbags, and shoes with a glass island countertop, custom velvet-lined trays, and LED accents. Floor-to-ceiling cabinetry utilizes every square inch of useable wall space in style.
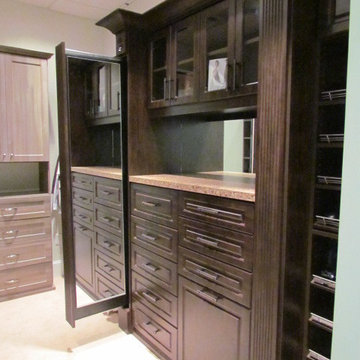
Full Length Pull Out Mirror in Master Closet. A true space saver! This Chocolate Apple Melamine Closet offers beauty and function in 8' of space.
Large traditional gender-neutral dressing room in Atlanta with raised-panel cabinets, dark wood cabinets, carpet and beige floor.
Large traditional gender-neutral dressing room in Atlanta with raised-panel cabinets, dark wood cabinets, carpet and beige floor.
Storage and Wardrobe Design Ideas with Raised-panel Cabinets and Beige Floor
1
