Storage and Wardrobe Design Ideas with Raised-panel Cabinets and Beige Floor
Refine by:
Budget
Sort by:Popular Today
101 - 120 of 746 photos
Item 1 of 3
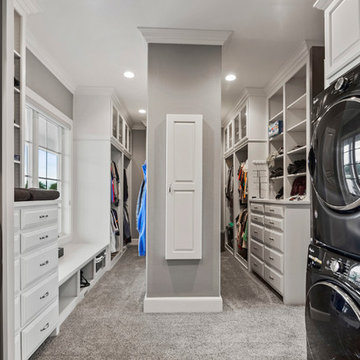
Design ideas for an expansive country gender-neutral dressing room in Kansas City with raised-panel cabinets, white cabinets, carpet and beige floor.
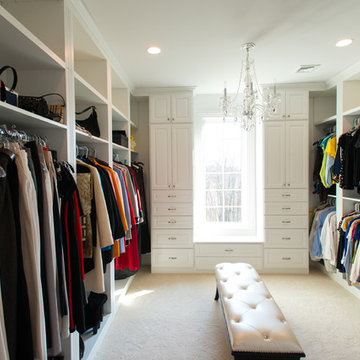
Inspiration for a large traditional gender-neutral walk-in wardrobe in Other with raised-panel cabinets, white cabinets, carpet and beige floor.
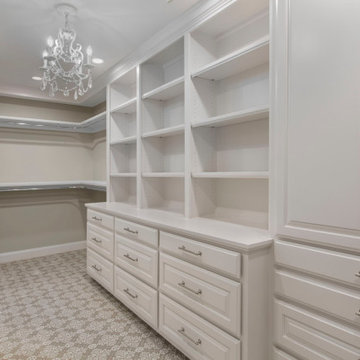
For this truly custom part of the project, our team wanted to give the clients specifically what they wanted – a complete “glam closet,” including a glitzy chandelier, specialty carpet, and boutique-style hanging wardrobes. Our design incorporated each of these items, along with custom LED lighting, stainless-steel rods, adjustable open shelving, and plenty of stacked drawers.
We also added an accessory cabinet with some shallow stacked drawers so our client can easily organize belts, jewelry, scarves, and other small items.
Final photos by www.impressia.net
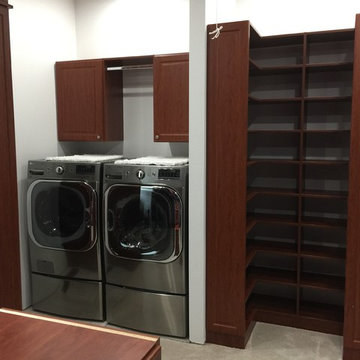
This is a master walk-in closet with a laundry area. We designed and installed the cabinets and rod above the washer/dryer and the show shelving unit in a mahogany finish.
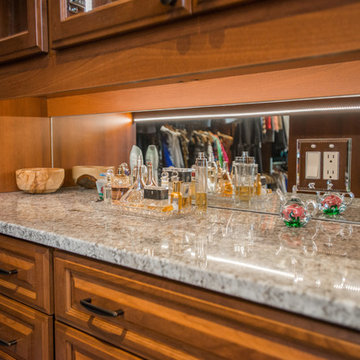
This beautiful closet is part of a new construction build with Comito Building and Design. The room is approx 16' x 16' with ceiling over 14' in some areas. This allowed us to do triple hang with pull down rods to maximize storage. We created a "showcase" for treasured items in a lighted cabinet with glass doors and glass shelves. Even CInderella couldn't have asked more from her Prince Charming!
Photographed by Libbie Martin
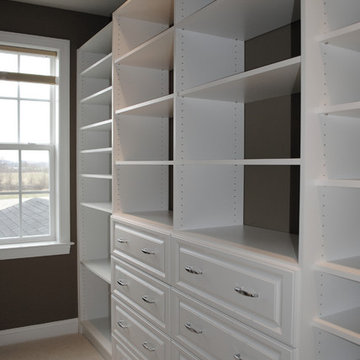
Simple but Classic Master Hers Closet in Waterford, VA.
Accessory Wall.
Designed by Michelle Langley - Fabricated and Installed by Closet Factory Washington, DC
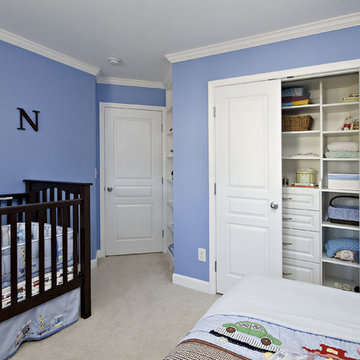
A wonderful client of ours contacted us one day to say she was having her first child and needed help with a storage problem. The problem was a strange angled closet in her new baby's room. More drawer space, hanging space, and shelving were all needed, along with space for all those wonderful new toys. This closet remodel solved all these concerns and created a wonderful way to display books, toys, games, and all those beautiful new baby clothes. A stunning additional to any baby's room, this build-out fits with the deep blues and dark stained furniture of the space.
copyright 2011 marilyn peryer photography
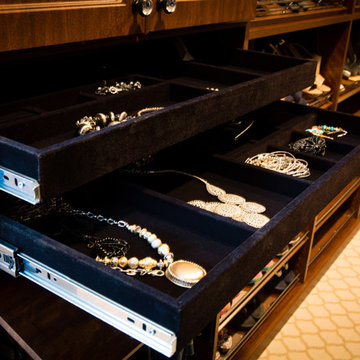
Large master closet with sloped ceiling. Mocha custom closet with chrome hardware, tie rack and lots of hanging space and shoe shelves! Featured here are hidden felt jewelry drawers which are a great way to store valuables. These also come with locks if requested.
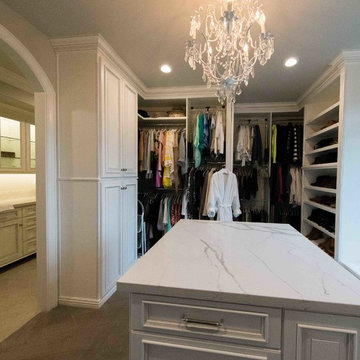
Large transitional women's dressing room in Other with raised-panel cabinets, white cabinets, carpet and beige floor.
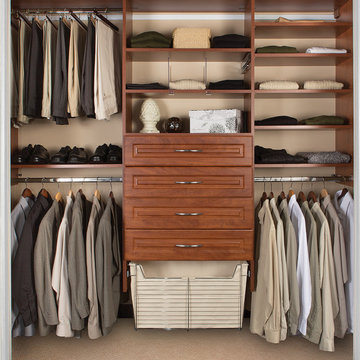
Mid-sized gender-neutral built-in wardrobe in Chicago with raised-panel cabinets, brown cabinets, carpet and beige floor.
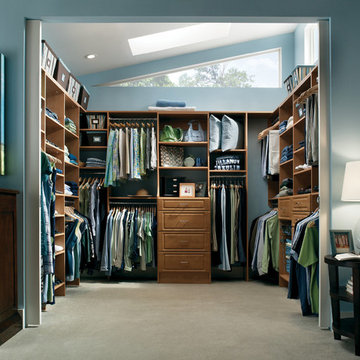
Mid-sized traditional walk-in wardrobe in Salt Lake City with raised-panel cabinets, medium wood cabinets, carpet and beige floor.
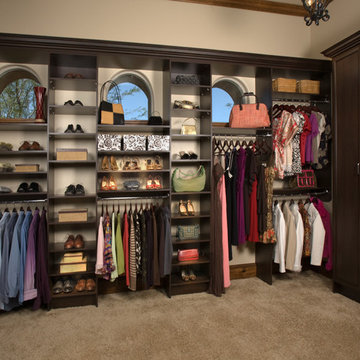
Photo of a large traditional walk-in wardrobe in Salt Lake City with raised-panel cabinets, dark wood cabinets, carpet and beige floor.
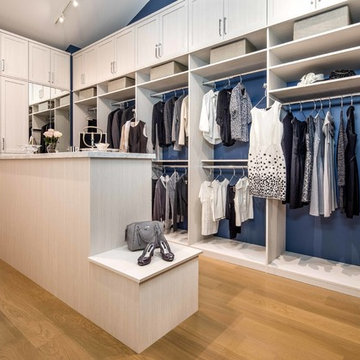
Bianco Textured TFL with Shaker Style door and drawer fronts for a fresh, bright feel. We gave the closet additional interest with a pop of color by painting the wall behind the open shelves and hanging rods a rich blue. Since she had a significant number of formal dresses, we gave them plenty of space. Two full-length wardrobe style closets were set aside for formal wear, with another closet for everyday dresses. Detailing on the cabinet doors was important here to give the closet a sophisticated appearance. I pinned separate top and bottom doors together for single full height, easy-opening doors. We even put in a locking cabinet so she can hide gifts from the kids! The center island houses drawers for accessories and a tilt-out bin for dry cleaning and laundry. She also dreamt of seating at one end of her island so she wouldn’t have go to another room to sit to put on her shoes.
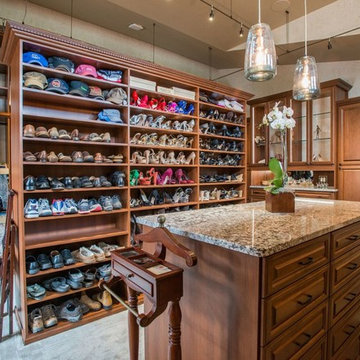
Inspiration for a mid-sized traditional gender-neutral walk-in wardrobe in Denver with raised-panel cabinets, medium wood cabinets, carpet and beige floor.
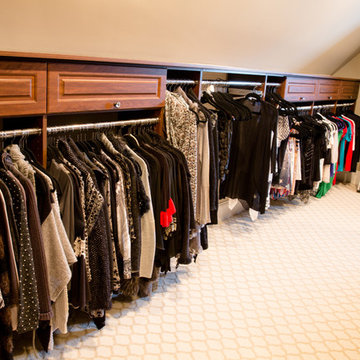
Large master closet with sloped ceiling. Mocha custom closet with chrome hardware, tie rack and lots of hanging space and shoe shelves! This closet includes a pant rack as a great solution for storing trousers.
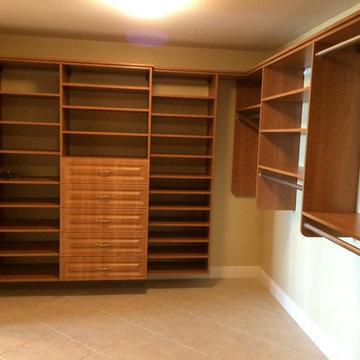
Large traditional gender-neutral walk-in wardrobe in Miami with raised-panel cabinets, medium wood cabinets, ceramic floors and beige floor.
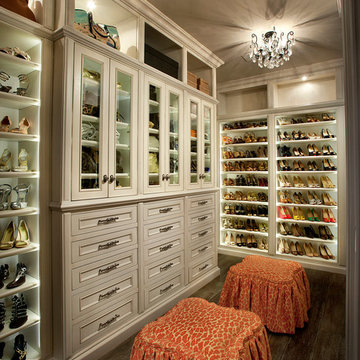
This client wanted a master bedroom walk-in closet with wood flooring, tons of built-in storage, and custom chandeliers and she got it all.
Design ideas for an expansive transitional women's walk-in wardrobe in Phoenix with raised-panel cabinets, light wood cabinets, light hardwood floors and beige floor.
Design ideas for an expansive transitional women's walk-in wardrobe in Phoenix with raised-panel cabinets, light wood cabinets, light hardwood floors and beige floor.
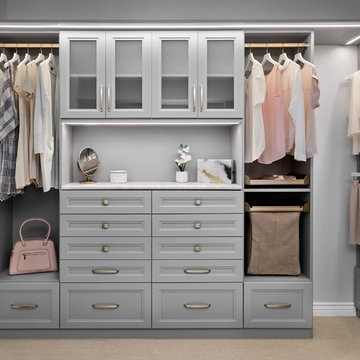
Mid-sized modern gender-neutral walk-in wardrobe in Salt Lake City with raised-panel cabinets, grey cabinets, carpet and beige floor.
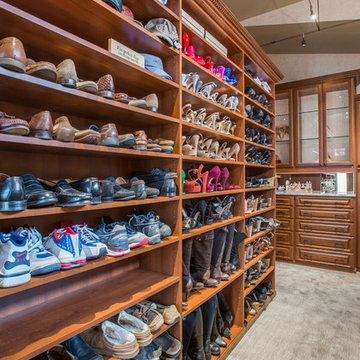
This beautiful closet is part of a new construction build with Comito Building and Design. The room is approx 16' x 16' with ceiling over 14' in some areas. This allowed us to do triple hang with pull down rods to maximize storage. We created a "showcase" for treasured items in a lighted cabinet with glass doors and glass shelves. Even CInderella couldn't have asked more from her Prince Charming!
Photographed by Libbie Martin
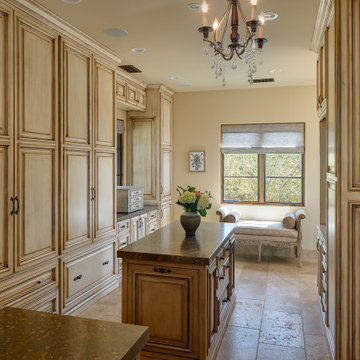
Design ideas for a large mediterranean gender-neutral storage and wardrobe in San Diego with raised-panel cabinets, distressed cabinets, limestone floors and beige floor.
Storage and Wardrobe Design Ideas with Raised-panel Cabinets and Beige Floor
6