Storage and Wardrobe Design Ideas with Raised-panel Cabinets
Refine by:
Budget
Sort by:Popular Today
41 - 60 of 147 photos
Item 1 of 3
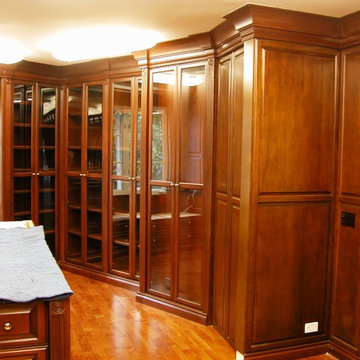
Walking Closet Designed for 572 pairs of shoes , maximizing the beauty of crown moldings , Flutes and Rosettes , In this Closets Dennis Leiton shows his ability to make a space beautiful and functional at the same time giving the client the style they ask for .
Mahogany wood
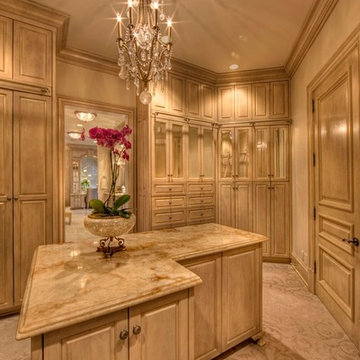
The woodwork in this master closet space is entirely by Banner's Cabinets. In order to make maximum use of the space allotted, the upper doors are accessed by use of a rolling ladder. The room is trimmed to match the cabinets with even the interior door, jamb, casing, and hardware provided and installed by Banner's.
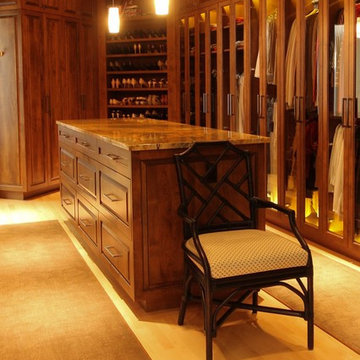
This is the storage island in the Master closet, the back side is open for more shoe storage, The Asian inspired chair is light and easy to move around the room
Kevin Kurbs Design & Photography
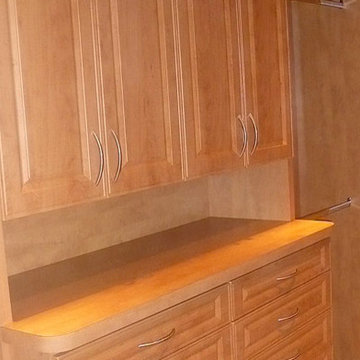
Design ideas for a mid-sized contemporary gender-neutral walk-in wardrobe in Other with raised-panel cabinets, light wood cabinets, carpet and beige floor.
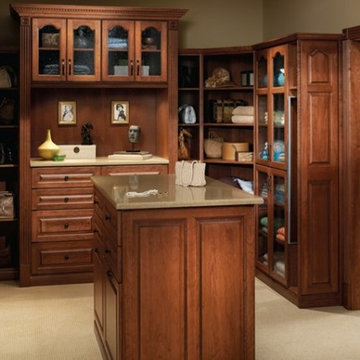
This is an example of a mid-sized contemporary gender-neutral walk-in wardrobe in New York with raised-panel cabinets, medium wood cabinets, carpet and beige floor.
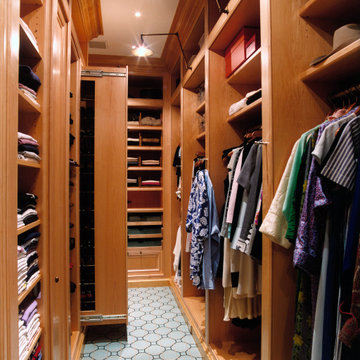
Design ideas for a contemporary dressing room in New York with medium wood cabinets, carpet and raised-panel cabinets.
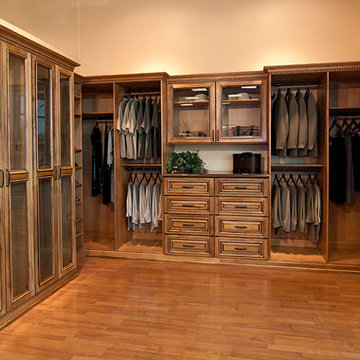
This is an example of a large traditional men's walk-in wardrobe in Denver with raised-panel cabinets, dark wood cabinets, dark hardwood floors and brown floor.
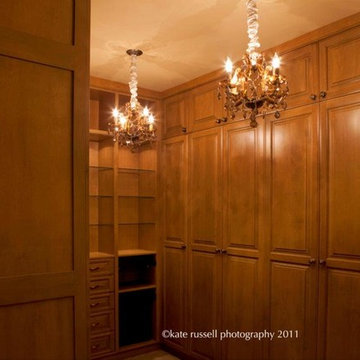
Design ideas for a large gender-neutral walk-in wardrobe in Albuquerque with raised-panel cabinets, medium wood cabinets and carpet.
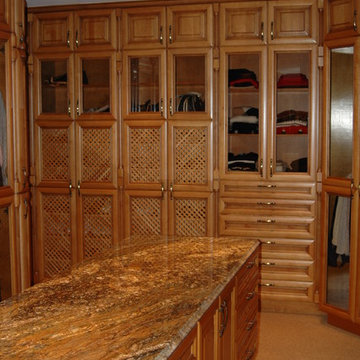
Photo of a mid-sized country gender-neutral walk-in wardrobe in Other with raised-panel cabinets, dark wood cabinets, carpet and beige floor.
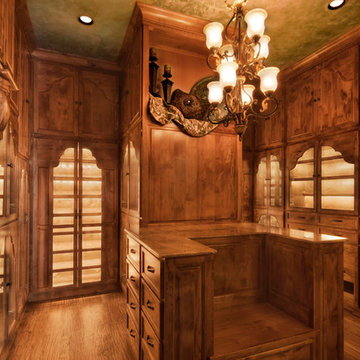
Design ideas for a mid-sized country gender-neutral walk-in wardrobe in Dallas with raised-panel cabinets, dark wood cabinets and medium hardwood floors.
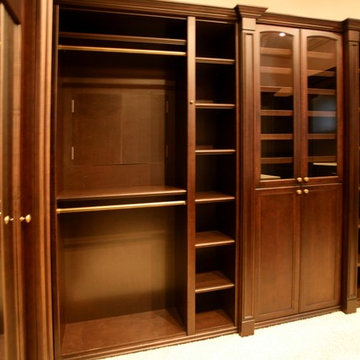
Master Hia and Hers closet with hidden safe storage in the back of the cabinet, wood columns and pilasters, crown molding and raised panel doors
Photo of a large transitional gender-neutral dressing room in Orlando with raised-panel cabinets and medium wood cabinets.
Photo of a large transitional gender-neutral dressing room in Orlando with raised-panel cabinets and medium wood cabinets.
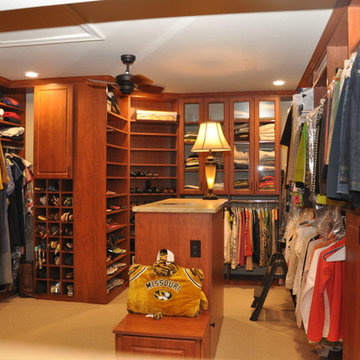
High-end custom closet with raised panels, crown molding, glass doors, granite counter top and shoe cubbies.
Inspiration for a large traditional walk-in wardrobe in Other with raised-panel cabinets, medium wood cabinets and carpet.
Inspiration for a large traditional walk-in wardrobe in Other with raised-panel cabinets, medium wood cabinets and carpet.
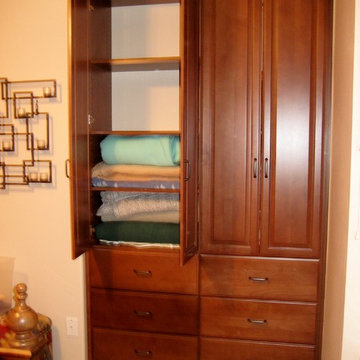
Personalized to your needs, we offer hundreds of ways to customize your closet design. Your designer will help you select from accessories and elements that enhance your personal style while best conforming to your budgetary requirements. Whether your taste is Contemporary, Eclectic or somewhere in between, you are guaranteed to find the finishes, moldings and embellishments you need to create a unique design.
Kathleen Mathien
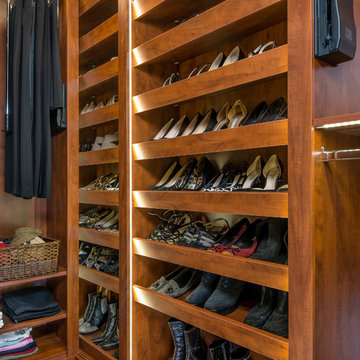
This master closet is filled with custom LED lighting surrounding all of the shoe shelves, Dual hanging, Single Hanging, and custom pull down hanging. Velvet lined jewelry drawers and mirrored cabinets were designed for all of her jewelry to be visible at a moments notice. The tip down laundry bin makes for easy capture of dirty clothes and transfer to the laundry room. A custom lucite tie display was built to show off 250 beautiful ties from his collection of ties from around the world.
KateBenjamin Photography
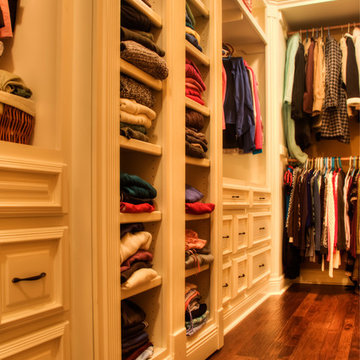
Todd Douglas Photography
Inspiration for a traditional gender-neutral walk-in wardrobe in Other with raised-panel cabinets, white cabinets and medium hardwood floors.
Inspiration for a traditional gender-neutral walk-in wardrobe in Other with raised-panel cabinets, white cabinets and medium hardwood floors.
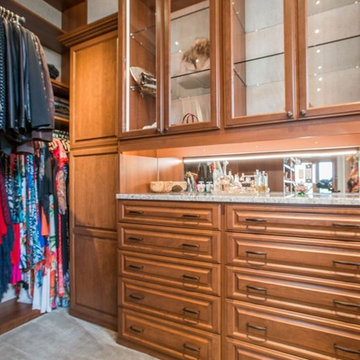
Inspiration for a mid-sized traditional gender-neutral walk-in wardrobe in Denver with raised-panel cabinets, medium wood cabinets, carpet and beige floor.
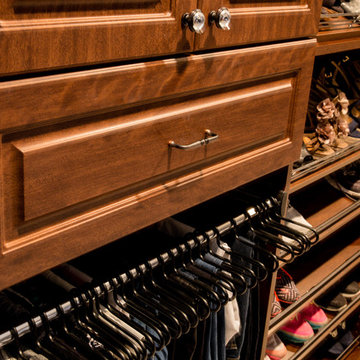
Large master closet with sloped ceiling. Mocha custom closet with chrome hardware, tie rack and lots of hanging space and shoe shelves! This closet includes a pant rack as a great solution for storing trousers.
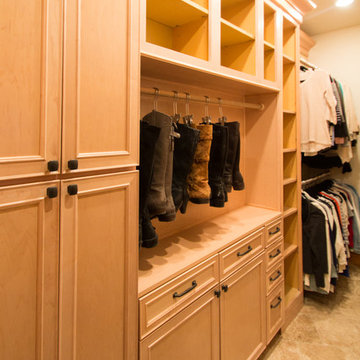
This closet project cleaned up a tight (but lengthy) closet space with gorgeous new cabinetry and maximized organization. The original space is housed inside of a true log home (same house as the gorgeous Evergreen Kitchen remodel we completed last year) and so the same challenges were present. Moreso than the kitchen, dealing with the logs was very difficult. The original closet had shelves and storage pieces attached to the logs, but over time the logs shifted and expanded, causing these shelving units to detach and break. Our plan for the new closet was to construct an independent framing structure to which the new cabinetry could be attached, preventing shifting and breaking over time. This reduced the overall depth of the clear closet space, but allowed for a multitude of gorgeous cabinet boxes to be integrated into the space where there was never true storage before. We shifted the depths of each cabinet moving down through the space to allow for as much walkable space as possible while still providing storage. With a mix of drawers, hanging bars, roll out trays, and open shelving, this closet is a true beauty with lots of storage opportunity!
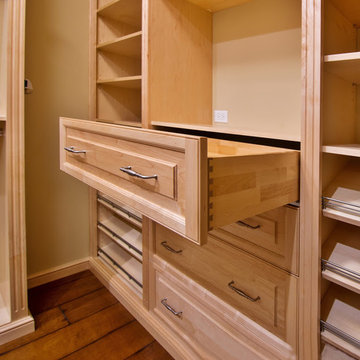
Dovetail drawer, under drawer soft/self closing glides, and 5 piece drawer fronts. Seems simple, but requires strict attention to detail.
Design ideas for a mid-sized traditional walk-in wardrobe in New York with raised-panel cabinets, light wood cabinets and dark hardwood floors.
Design ideas for a mid-sized traditional walk-in wardrobe in New York with raised-panel cabinets, light wood cabinets and dark hardwood floors.
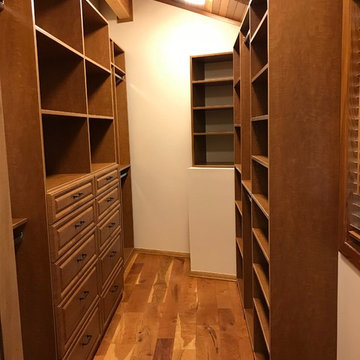
This is a gorgeous closet designed using our Nina Maple color, NY style drawer fronts and accented with all oil rubbed bronze hardware. This spacious closet contains adjustable shelving, shoe shelves and both single and double hanging spaces. The drawer units are all dove tailed creating the sturdiest drawers for optimal storage.
Storage and Wardrobe Design Ideas with Raised-panel Cabinets
3