Storage and Wardrobe Design Ideas with Raised-panel Cabinets
Refine by:
Budget
Sort by:Popular Today
101 - 120 of 146 photos
Item 1 of 3
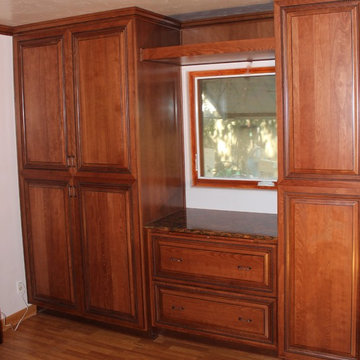
Design ideas for a large traditional women's walk-in wardrobe in Phoenix with raised-panel cabinets, dark wood cabinets and medium hardwood floors.
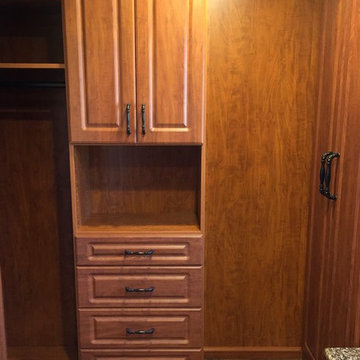
This master walk-in closet made the most of its space by combining double-hanging sections, shelving, drawers and cabinets.
Large traditional women's walk-in wardrobe in Columbus with raised-panel cabinets, medium wood cabinets and dark hardwood floors.
Large traditional women's walk-in wardrobe in Columbus with raised-panel cabinets, medium wood cabinets and dark hardwood floors.
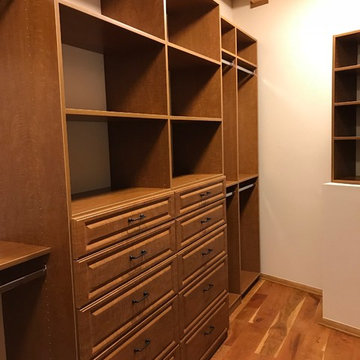
This is a gorgeous closet designed using our Nina Maple color, NY style drawer fronts and accented with all oil rubbed bronze hardware. This spacious closet contains adjustable shelving, shoe shelves and both single and double hanging spaces. The drawer units are all dove tailed creating the sturdiest drawers for optimal storage.
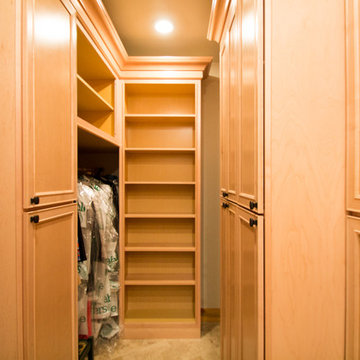
This closet project cleaned up a tight (but lengthy) closet space with gorgeous new cabinetry and maximized organization. The original space is housed inside of a true log home (same house as the gorgeous Evergreen Kitchen remodel we completed last year) and so the same challenges were present. Moreso than the kitchen, dealing with the logs was very difficult. The original closet had shelves and storage pieces attached to the logs, but over time the logs shifted and expanded, causing these shelving units to detach and break. Our plan for the new closet was to construct an independent framing structure to which the new cabinetry could be attached, preventing shifting and breaking over time. This reduced the overall depth of the clear closet space, but allowed for a multitude of gorgeous cabinet boxes to be integrated into the space where there was never true storage before. We shifted the depths of each cabinet moving down through the space to allow for as much walkable space as possible while still providing storage. With a mix of drawers, hanging bars, roll out trays, and open shelving, this closet is a true beauty with lots of storage opportunity!
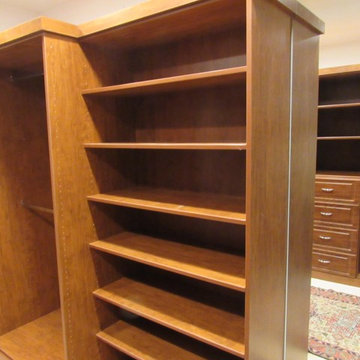
Inspiration for a mid-sized transitional gender-neutral walk-in wardrobe in Birmingham with raised-panel cabinets, dark wood cabinets, light hardwood floors and beige floor.
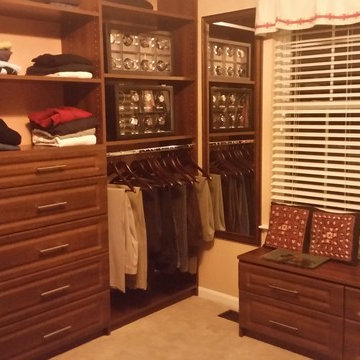
Design ideas for a mid-sized traditional gender-neutral walk-in wardrobe in Philadelphia with raised-panel cabinets, medium wood cabinets and carpet.
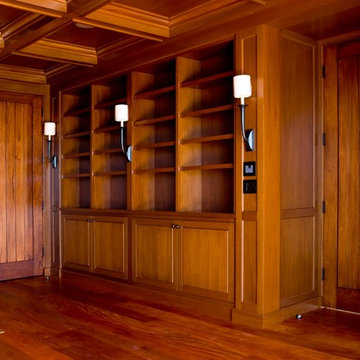
This is an example of an expansive tropical dressing room in Santa Barbara with raised-panel cabinets, dark wood cabinets, dark hardwood floors and brown floor.
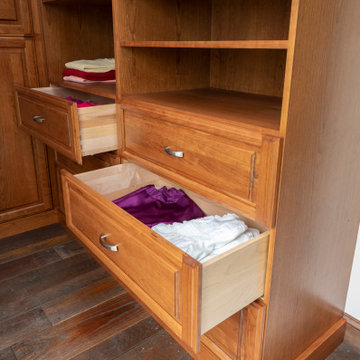
Design ideas for a small women's walk-in wardrobe in Philadelphia with raised-panel cabinets, medium wood cabinets, medium hardwood floors and brown floor.
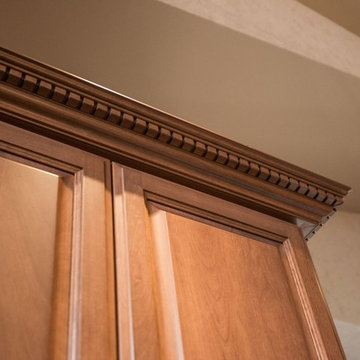
Photo of a mid-sized traditional gender-neutral walk-in wardrobe in Denver with raised-panel cabinets, medium wood cabinets, carpet and beige floor.
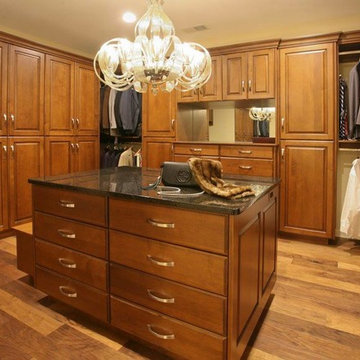
Jerry Butts Photography
Inspiration for an eclectic gender-neutral dressing room in Nashville with raised-panel cabinets, medium wood cabinets and medium hardwood floors.
Inspiration for an eclectic gender-neutral dressing room in Nashville with raised-panel cabinets, medium wood cabinets and medium hardwood floors.
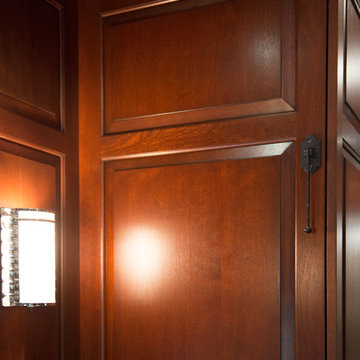
Expansive traditional gender-neutral dressing room in Philadelphia with raised-panel cabinets, dark wood cabinets and dark hardwood floors.
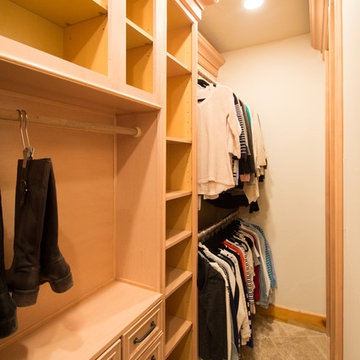
This closet project cleaned up a tight (but lengthy) closet space with gorgeous new cabinetry and maximized organization. The original space is housed inside of a true log home (same house as the gorgeous Evergreen Kitchen remodel we completed last year) and so the same challenges were present. Moreso than the kitchen, dealing with the logs was very difficult. The original closet had shelves and storage pieces attached to the logs, but over time the logs shifted and expanded, causing these shelving units to detach and break. Our plan for the new closet was to construct an independent framing structure to which the new cabinetry could be attached, preventing shifting and breaking over time. This reduced the overall depth of the clear closet space, but allowed for a multitude of gorgeous cabinet boxes to be integrated into the space where there was never true storage before. We shifted the depths of each cabinet moving down through the space to allow for as much walkable space as possible while still providing storage. With a mix of drawers, hanging bars, roll out trays, and open shelving, this closet is a true beauty with lots of storage opportunity!
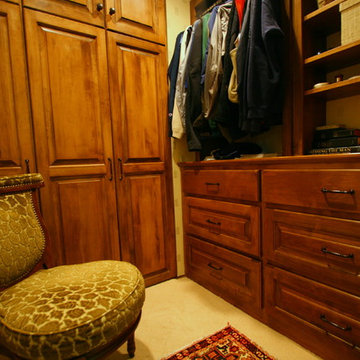
Photo of a traditional men's storage and wardrobe in Other with raised-panel cabinets.
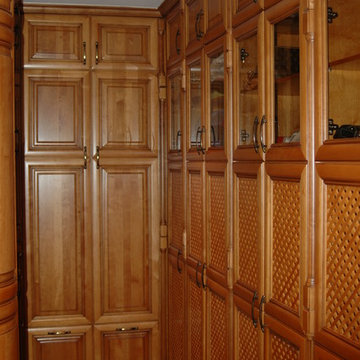
Inspiration for a mid-sized country gender-neutral walk-in wardrobe in Other with raised-panel cabinets, dark wood cabinets, carpet and beige floor.
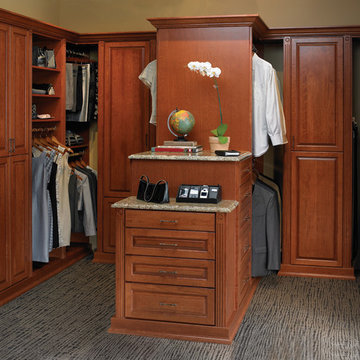
Inspiration for a large gender-neutral walk-in wardrobe in Chicago with raised-panel cabinets, brown cabinets, carpet and grey floor.
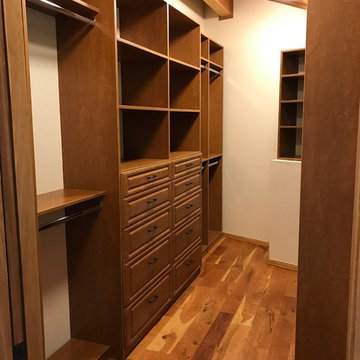
This is a gorgeous closet designed using our Nina Maple color, NY style drawer fronts and accented with all oil rubbed bronze hardware. This spacious closet contains adjustable shelving, shoe shelves and both single and double hanging spaces. The drawer units are all dove tailed creating the sturdiest drawers for optimal storage.
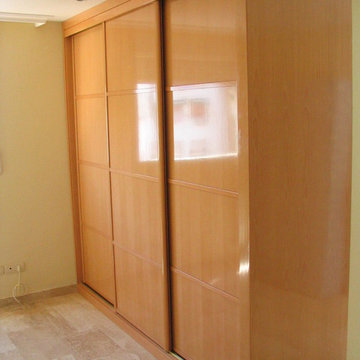
Eduardo Tutusaus
Photo of a mid-sized transitional gender-neutral built-in wardrobe in Valencia with raised-panel cabinets and medium wood cabinets.
Photo of a mid-sized transitional gender-neutral built-in wardrobe in Valencia with raised-panel cabinets and medium wood cabinets.
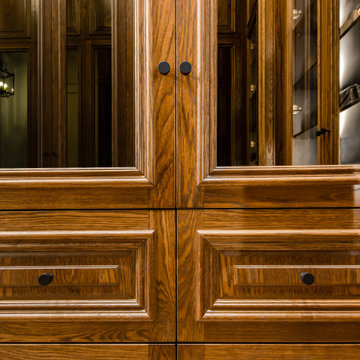
Photo of a traditional gender-neutral walk-in wardrobe in Adelaide with raised-panel cabinets, dark wood cabinets and light hardwood floors.
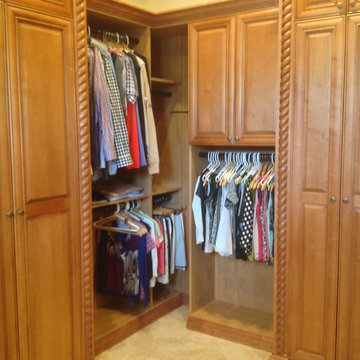
Mid-sized traditional gender-neutral walk-in wardrobe in Miami with raised-panel cabinets, medium wood cabinets and ceramic floors.
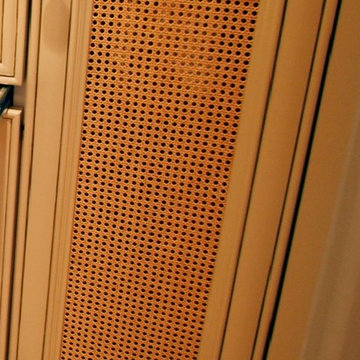
Try something different by adding texture to your closet doors.
Inspiration for an expansive gender-neutral walk-in wardrobe in Houston with raised-panel cabinets, beige cabinets and carpet.
Inspiration for an expansive gender-neutral walk-in wardrobe in Houston with raised-panel cabinets, beige cabinets and carpet.
Storage and Wardrobe Design Ideas with Raised-panel Cabinets
6