Storage and Wardrobe Design Ideas with Recessed and Wood
Refine by:
Budget
Sort by:Popular Today
181 - 200 of 563 photos
Item 1 of 3
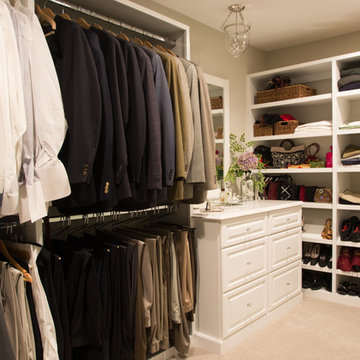
Project by Wiles Design Group. Their Cedar Rapids-based design studio serves the entire Midwest, including Iowa City, Dubuque, Davenport, and Waterloo, as well as North Missouri and St. Louis.
For more about Wiles Design Group, see here: https://wilesdesigngroup.com/
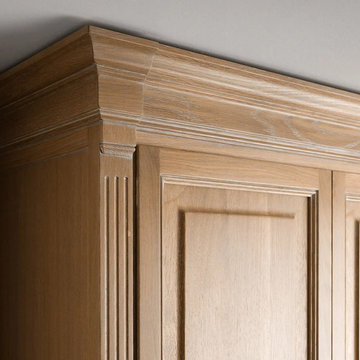
We work with the finest Italian closet manufacturers in the industry. Their combination of creativity and innovation gives way to logical and elegant closet systems that we customize to your needs.
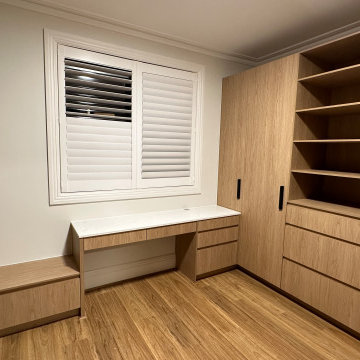
Inspiration for a large modern women's dressing room in Sydney with open cabinets, light wood cabinets, light hardwood floors, yellow floor and wood.
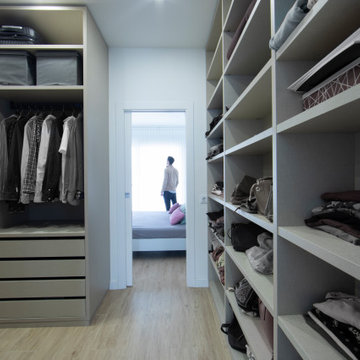
CASA VILO
La casa se ubica en el entorno de Xativa, un pequeño municipio de la comunidad valenciana.
En ella, el trabajo más interesante se encuentra en la tecnología empleada para alcanzar el confort climático, donde fue necesario un estudio y trabajo en conjunto con técnicos especialistas. La forma y materiales están pensados para aportar eficiencia al sistema a la vez de buscar una línea estética que de conjunto a la vivienda, Como podemos ver tanto en interiores, como en fachada.
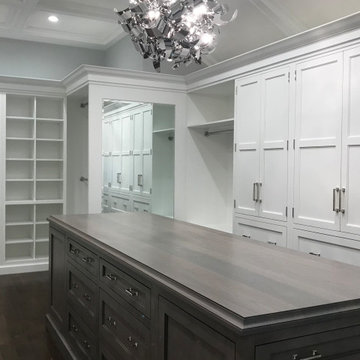
Custom luxury walk-in closet designed with Rutt Handcrafted Cabinetry. Stunning white cabinetry with dark wood island and dark wood floors. We installed a high styled tray ceiling with an eclectic light fixture. We added windows to the space with matching white wood slat blinds. The full length mirror finished this beautiful master closet.
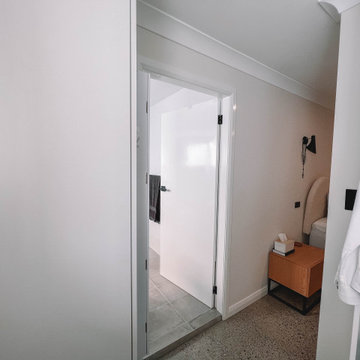
After the second fallout of the Delta Variant amidst the COVID-19 Pandemic in mid 2021, our team working from home, and our client in quarantine, SDA Architects conceived Japandi Home.
The initial brief for the renovation of this pool house was for its interior to have an "immediate sense of serenity" that roused the feeling of being peaceful. Influenced by loneliness and angst during quarantine, SDA Architects explored themes of escapism and empathy which led to a “Japandi” style concept design – the nexus between “Scandinavian functionality” and “Japanese rustic minimalism” to invoke feelings of “art, nature and simplicity.” This merging of styles forms the perfect amalgamation of both function and form, centred on clean lines, bright spaces and light colours.
Grounded by its emotional weight, poetic lyricism, and relaxed atmosphere; Japandi Home aesthetics focus on simplicity, natural elements, and comfort; minimalism that is both aesthetically pleasing yet highly functional.
Japandi Home places special emphasis on sustainability through use of raw furnishings and a rejection of the one-time-use culture we have embraced for numerous decades. A plethora of natural materials, muted colours, clean lines and minimal, yet-well-curated furnishings have been employed to showcase beautiful craftsmanship – quality handmade pieces over quantitative throwaway items.
A neutral colour palette compliments the soft and hard furnishings within, allowing the timeless pieces to breath and speak for themselves. These calming, tranquil and peaceful colours have been chosen so when accent colours are incorporated, they are done so in a meaningful yet subtle way. Japandi home isn’t sparse – it’s intentional.
The integrated storage throughout – from the kitchen, to dining buffet, linen cupboard, window seat, entertainment unit, bed ensemble and walk-in wardrobe are key to reducing clutter and maintaining the zen-like sense of calm created by these clean lines and open spaces.
The Scandinavian concept of “hygge” refers to the idea that ones home is your cosy sanctuary. Similarly, this ideology has been fused with the Japanese notion of “wabi-sabi”; the idea that there is beauty in imperfection. Hence, the marriage of these design styles is both founded on minimalism and comfort; easy-going yet sophisticated. Conversely, whilst Japanese styles can be considered “sleek” and Scandinavian, “rustic”, the richness of the Japanese neutral colour palette aids in preventing the stark, crisp palette of Scandinavian styles from feeling cold and clinical.
Japandi Home’s introspective essence can ultimately be considered quite timely for the pandemic and was the quintessential lockdown project our team needed.
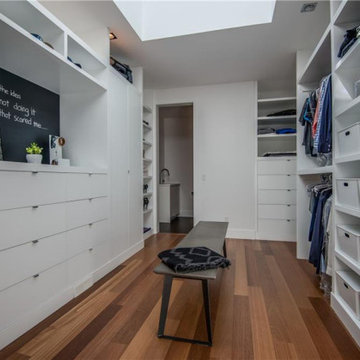
Photo of a large contemporary gender-neutral walk-in wardrobe in Calgary with flat-panel cabinets, white cabinets, medium hardwood floors, brown floor and recessed.
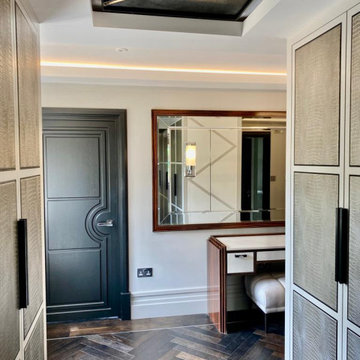
Beautiful walking wardrobe with leather detailing
Inspiration for a large modern gender-neutral walk-in wardrobe in Kent with dark hardwood floors and recessed.
Inspiration for a large modern gender-neutral walk-in wardrobe in Kent with dark hardwood floors and recessed.
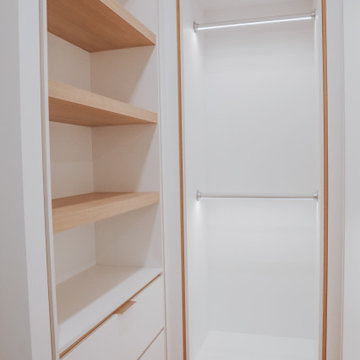
Mid-sized contemporary men's storage and wardrobe in Toronto with flat-panel cabinets, grey cabinets, medium hardwood floors, brown floor and recessed.
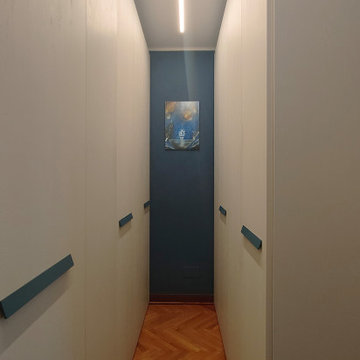
La cabina armadio è accuratamente dimensionata per poter usufruire comodamente dei guardaroba.
Photo of a mid-sized modern gender-neutral walk-in wardrobe in Turin with flat-panel cabinets, light wood cabinets, light hardwood floors, brown floor and recessed.
Photo of a mid-sized modern gender-neutral walk-in wardrobe in Turin with flat-panel cabinets, light wood cabinets, light hardwood floors, brown floor and recessed.
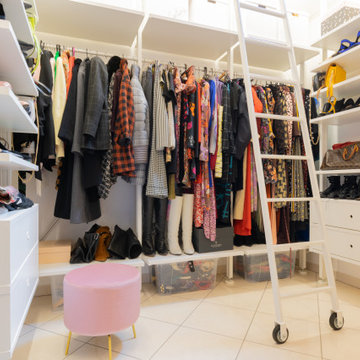
This is an example of a mid-sized contemporary women's walk-in wardrobe in Other with open cabinets, white cabinets, porcelain floors, white floor and wood.
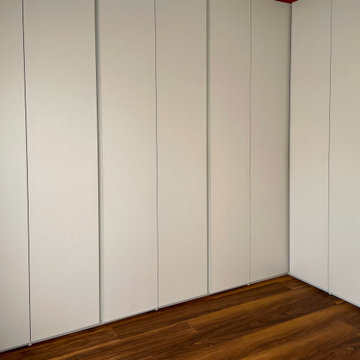
Photo of a large modern gender-neutral walk-in wardrobe in Other with flat-panel cabinets, white cabinets, dark hardwood floors, brown floor and recessed.
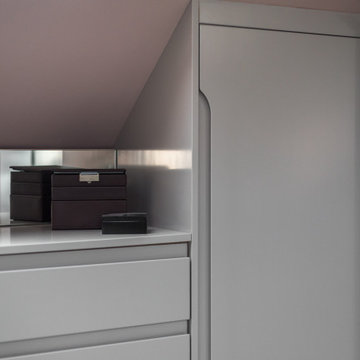
Check out this beautiful wardrobe project we just completed for our lovely returning client!
We have worked tirelessly to transform that awkward space under the sloped ceiling into a stunning, functional masterpiece. By collabortating with the client we've maximized every inch of that challenging area, creating a tailored wardrobe that seamlessly integrates with the unique architectural features of their home.
Don't miss out on the opportunity to enhance your living space. Contact us today and let us bring our expertise to your home, creating a customized solution that meets your unique needs and elevates your lifestyle. Let's make your home shine with smart spaces and bespoke designs!Contact us if you feel like your home would benefit from a one of a kind, signature furniture piece.
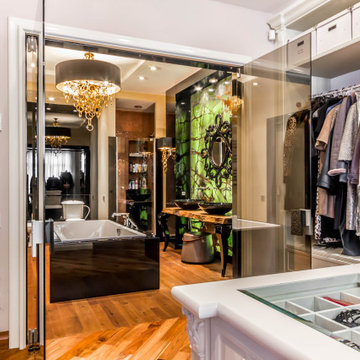
Inspiration for a large eclectic storage and wardrobe in Other with brown cabinets, medium hardwood floors, brown floor and recessed.
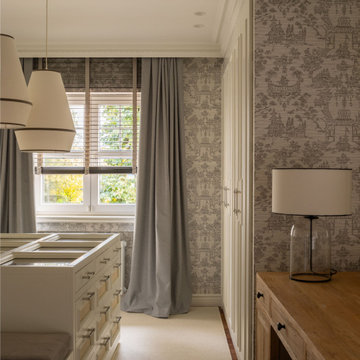
Inspiration for an expansive transitional gender-neutral dressing room in Bilbao with beaded inset cabinets, white cabinets, carpet, beige floor and recessed.
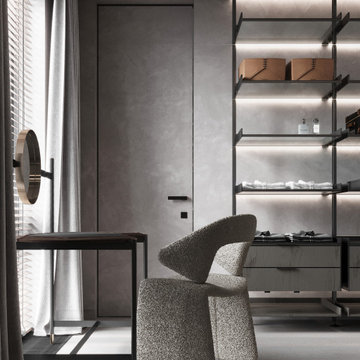
Photo of a large transitional gender-neutral walk-in wardrobe in Saint Petersburg with open cabinets, dark wood cabinets, light hardwood floors, beige floor and recessed.
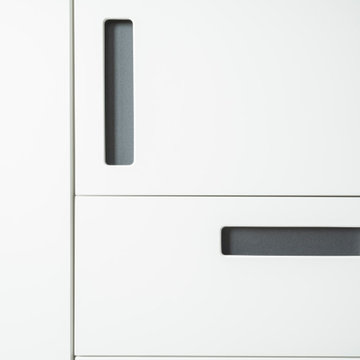
Inspiration for a mid-sized contemporary men's built-in wardrobe in Other with flat-panel cabinets, white cabinets, porcelain floors, brown floor and recessed.
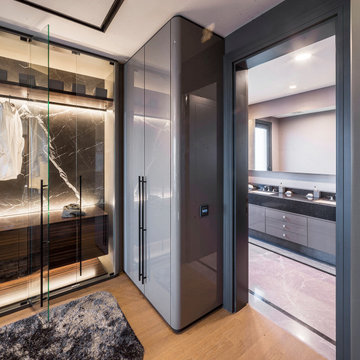
This is an example of a mid-sized modern gender-neutral walk-in wardrobe in Other with flat-panel cabinets, grey cabinets, medium hardwood floors and recessed.
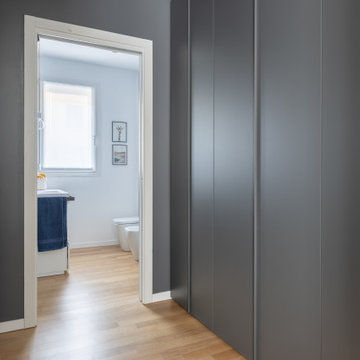
Cabina armadio con effetto scatola di colore grigio scuro situata tra il bagno padronale e la camera da letto.
Foto di Simone Marulli
Design ideas for a small contemporary gender-neutral walk-in wardrobe in Milan with flat-panel cabinets, dark wood cabinets, light hardwood floors, beige floor and recessed.
Design ideas for a small contemporary gender-neutral walk-in wardrobe in Milan with flat-panel cabinets, dark wood cabinets, light hardwood floors, beige floor and recessed.
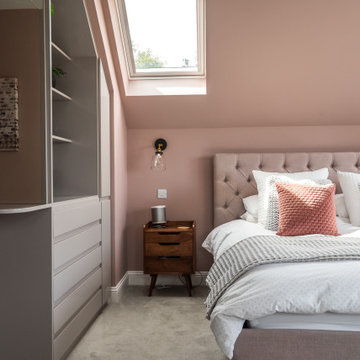
Check out this beautiful wardrobe project we just completed for our lovely returning client!
We have worked tirelessly to transform that awkward space under the sloped ceiling into a stunning, functional masterpiece. By collabortating with the client we've maximized every inch of that challenging area, creating a tailored wardrobe that seamlessly integrates with the unique architectural features of their home.
Don't miss out on the opportunity to enhance your living space. Contact us today and let us bring our expertise to your home, creating a customized solution that meets your unique needs and elevates your lifestyle. Let's make your home shine with smart spaces and bespoke designs!Contact us if you feel like your home would benefit from a one of a kind, signature furniture piece.
Storage and Wardrobe Design Ideas with Recessed and Wood
10