Storage and Wardrobe Design Ideas with Recessed and Wood
Refine by:
Budget
Sort by:Popular Today
101 - 120 of 549 photos
Item 1 of 3
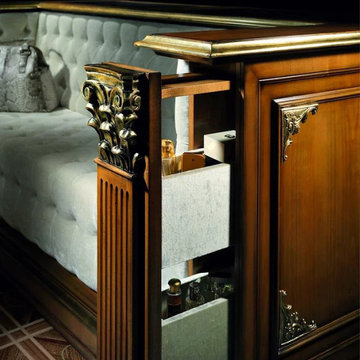
“Firenze” collection is a refined and elegant walk-in closet, which is tailored-made. Firenze is studied for who, besides style, is also looking for functionality in their furniture.
The golden decorations on the wood paneling, along with the foliage of the hand-carved removable columns, enhance the room with a refined light and elegance, emphasized also by the golden top edges which run all along the perimeter of the structure.
Alternating large spacious drawers and shelving, “Firenze” offers the possibility to keep your clothes tidy without sacrificing comfort and style. Also as far as this model is concerned, it would be possible to build a central island which can be used as a sofa with a built-in chest of drawers.
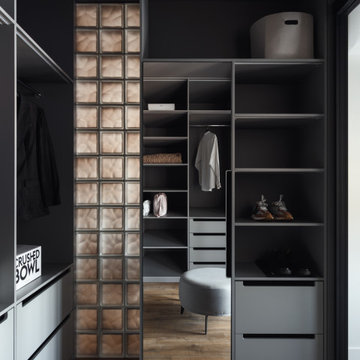
Помещение для хранения основного количества вещей — не просто вместительный шкаф, а самостоятельное пространство, отделенное от кабинета раздвижными стеклянными перегородками.
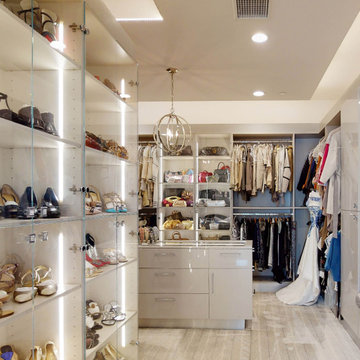
Modern design custom master closet features LED accent lighting and display areas. Vertical LED task lighting lights up display shoe and handbag areas. The custom island features glass display top and storage. The built-in bench with comfy cushion top and drawer storage is a great addition to the design.
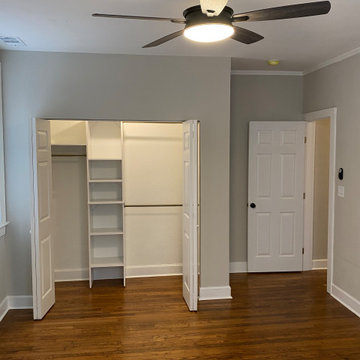
Photo of a mid-sized scandinavian gender-neutral storage and wardrobe in Atlanta with medium hardwood floors, brown floor and wood.
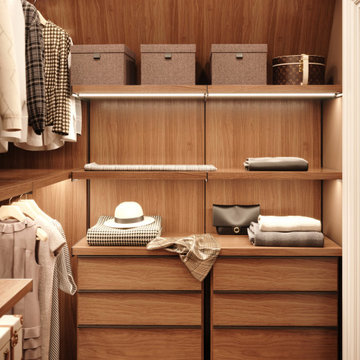
Hanging lights was implemented for creation an intimate atmosphere. There are also functional lighting as overhead spots on the bed head – they are necessary for illumination while reading a book at bedtime. And as a general lighting there was used the built-in rotary fixtures.
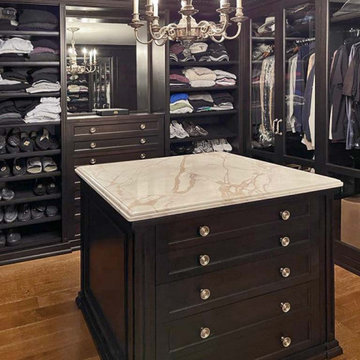
Dark stained mahogany custom walk in closet, NJ
Combining a unique dark mahogany stain with beautiful glass pieces. Centered around a marble top island, the subtleness in the details within the space is what allows for the attention to focus on the clothes and accessories on display.
For more projects visit our website wlkitchenandhome.com
.
.
.
.
#closet #customcloset #darkcloset #walkincloset #dreamcloset #closetideas #closetdesign #closetdesigner #customcabinets #homeinteriors #shakercabinets #shelving #closetisland #customwoodwork #woodworknj #cabinetry #elegantcloset #traiditionalcloset #furniture #customfurniture #fashion #closetorganization #creativestorage #interiordesign #carpenter #architecturalwoodwork #closetenvy #closetremodel #luxurycloset
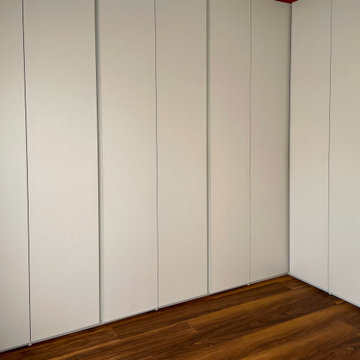
Photo of a large modern gender-neutral walk-in wardrobe in Other with flat-panel cabinets, white cabinets, dark hardwood floors, brown floor and recessed.
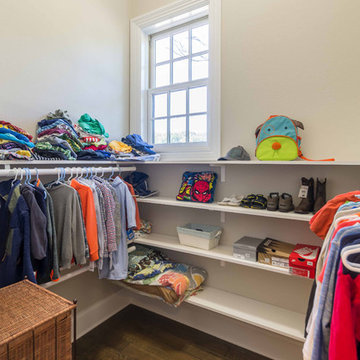
This 6,000sf luxurious custom new construction 5-bedroom, 4-bath home combines elements of open-concept design with traditional, formal spaces, as well. Tall windows, large openings to the back yard, and clear views from room to room are abundant throughout. The 2-story entry boasts a gently curving stair, and a full view through openings to the glass-clad family room. The back stair is continuous from the basement to the finished 3rd floor / attic recreation room.
The interior is finished with the finest materials and detailing, with crown molding, coffered, tray and barrel vault ceilings, chair rail, arched openings, rounded corners, built-in niches and coves, wide halls, and 12' first floor ceilings with 10' second floor ceilings.
It sits at the end of a cul-de-sac in a wooded neighborhood, surrounded by old growth trees. The homeowners, who hail from Texas, believe that bigger is better, and this house was built to match their dreams. The brick - with stone and cast concrete accent elements - runs the full 3-stories of the home, on all sides. A paver driveway and covered patio are included, along with paver retaining wall carved into the hill, creating a secluded back yard play space for their young children.
Project photography by Kmieick Imagery.
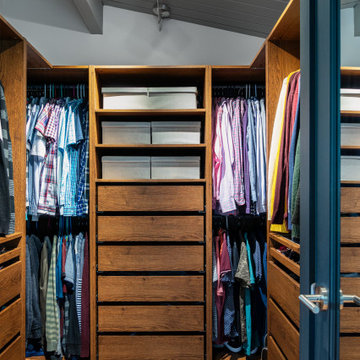
Photos by Tina Witherspoon.
Photo of a mid-sized midcentury walk-in wardrobe in Seattle with light hardwood floors and wood.
Photo of a mid-sized midcentury walk-in wardrobe in Seattle with light hardwood floors and wood.
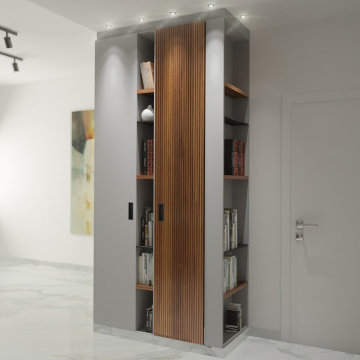
Progetto di un armadio appendiabiti per l’ingresso. Il fianco destro è rifinito da una libreria a giorno. Realizzato in legno laccato grigio ed essenza di noce. Negli elementi a giorno i ripiani sono in legno e in lamine di ferro intervallati fra loro.
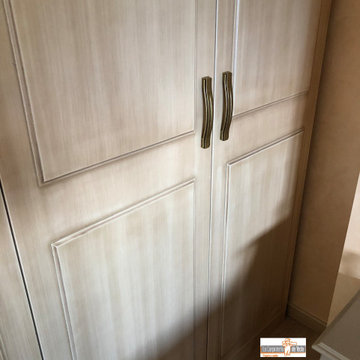
Armario Puertas Abatilles rustico y Patinado
This is an example of a mid-sized contemporary gender-neutral storage and wardrobe in Alicante-Costa Blanca with beaded inset cabinets, medium wood cabinets, ceramic floors, beige floor and recessed.
This is an example of a mid-sized contemporary gender-neutral storage and wardrobe in Alicante-Costa Blanca with beaded inset cabinets, medium wood cabinets, ceramic floors, beige floor and recessed.
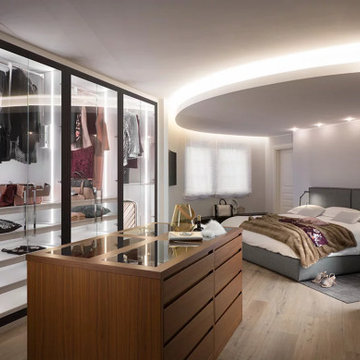
Prestige proposes Mira, a modern walk-in closet, but without forgetting the attention to detail and the choice of high-quality finishes.
Inspiration for a mid-sized modern gender-neutral walk-in wardrobe in New York with beaded inset cabinets, white cabinets, light hardwood floors, white floor and wood.
Inspiration for a mid-sized modern gender-neutral walk-in wardrobe in New York with beaded inset cabinets, white cabinets, light hardwood floors, white floor and wood.
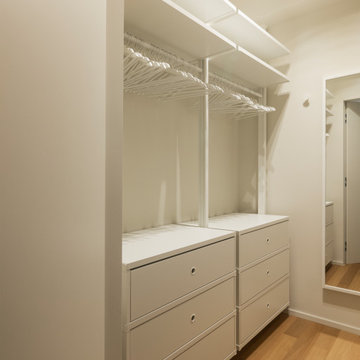
Interno della cabina armadio, accessibile dalla camera da letto padronale.
Mid-sized modern gender-neutral walk-in wardrobe in Milan with flat-panel cabinets, white cabinets, light hardwood floors, brown floor and recessed.
Mid-sized modern gender-neutral walk-in wardrobe in Milan with flat-panel cabinets, white cabinets, light hardwood floors, brown floor and recessed.
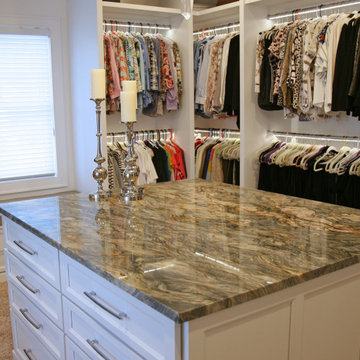
Fusion granite and fully lit zones for clothing make this walk in closet a dream!
Expansive transitional gender-neutral dressing room in Milwaukee with flat-panel cabinets, white cabinets, carpet, beige floor and recessed.
Expansive transitional gender-neutral dressing room in Milwaukee with flat-panel cabinets, white cabinets, carpet, beige floor and recessed.
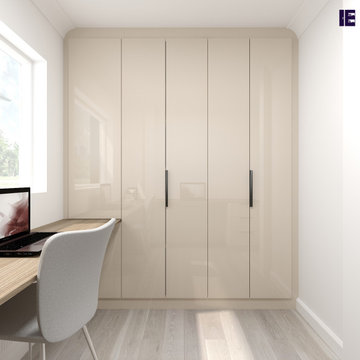
Bifold Wardrobe in cashmere grey beige linen and home office area. To order, call now at 0203 397 8387 & book your Free No-obligation Home Design Visit.
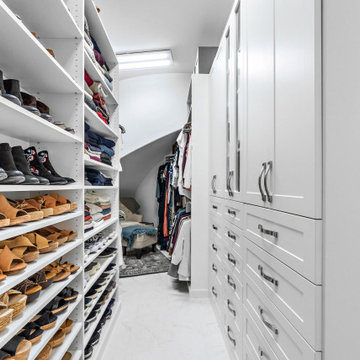
Is the amount of "stuff" in your home leaving you feeling overwhelmed? We've got just the thing. SpaceManager Closets designs and produces custom closets and storage systems in the Houston, TX Area. Our products are here to tame the clutter in your life—from the bedroom and kitchen to the laundry room and garage. From luxury walk-in closets, organized home offices, functional garage storage solutions, and more, your entire home can benefit from our services.
Our talented team has mastered the art and science of making custom closets and storage systems that comprehensively offer visual appeal and functional efficiency.
Request a free consultation today to discover how our closet systems perfectly suit your belongings and your life.
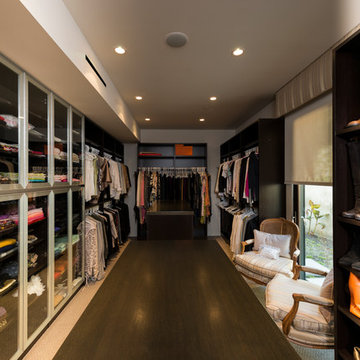
Wallace Ridge Beverly Hills luxury home primary suite closet & dressing room. William MacCollum.
Design ideas for an expansive contemporary gender-neutral dressing room in Los Angeles with open cabinets, dark wood cabinets, dark hardwood floors, brown floor and recessed.
Design ideas for an expansive contemporary gender-neutral dressing room in Los Angeles with open cabinets, dark wood cabinets, dark hardwood floors, brown floor and recessed.
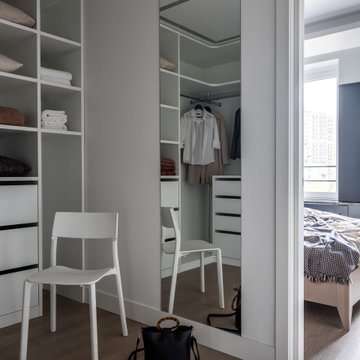
Гардеробная. Гардеробную сделали вместительной, чтоб в ней могло поместиться все, в том числе спортивные снаряды вроде велосипеда.
Inspiration for a large contemporary gender-neutral walk-in wardrobe in Moscow with open cabinets, medium hardwood floors, grey floor and recessed.
Inspiration for a large contemporary gender-neutral walk-in wardrobe in Moscow with open cabinets, medium hardwood floors, grey floor and recessed.
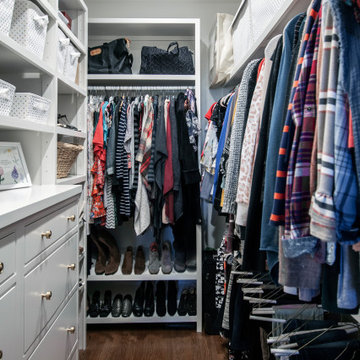
Large traditional storage and wardrobe in Nashville with recessed-panel cabinets, white cabinets, medium hardwood floors, brown floor and recessed.
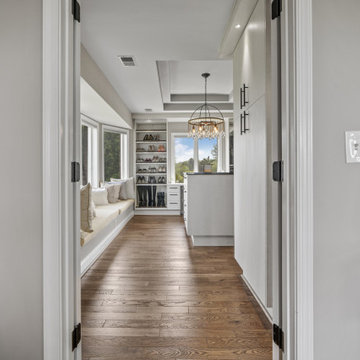
Inspiration for a contemporary storage and wardrobe in DC Metro with recessed.
Storage and Wardrobe Design Ideas with Recessed and Wood
6