Storage and Wardrobe Design Ideas with Recessed-panel Cabinets and Beaded Inset Cabinets
Refine by:
Budget
Sort by:Popular Today
21 - 40 of 5,096 photos
Item 1 of 3
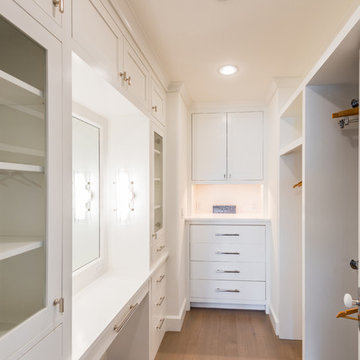
The his and hers walk-in closet needed to make a great use of space with it's limited floor area. She has full-height hanging for dresses, and a make-up counter with a stool (not pictured) He has Stacked hanging for shirts and pants, as well as watch and tie storage. They both have drawer storage, in addition to a dresser in the main bedroom.
Photo by: Daniel Contelmo Jr.
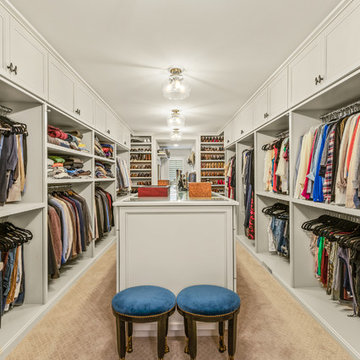
Large traditional gender-neutral walk-in wardrobe in Cleveland with recessed-panel cabinets, white cabinets, carpet and beige floor.
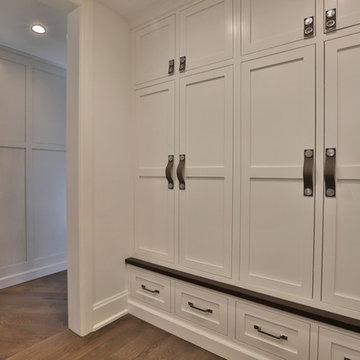
Inspiration for a large transitional gender-neutral storage and wardrobe in Columbus with beaded inset cabinets, white cabinets, medium hardwood floors and brown floor.
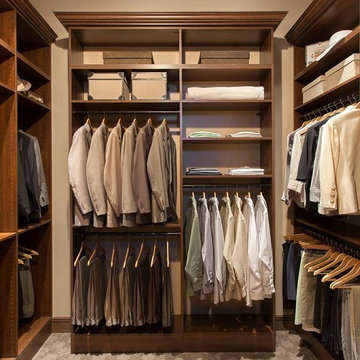
Inspiration for a large traditional gender-neutral walk-in wardrobe in Other with recessed-panel cabinets, dark wood cabinets, carpet and beige floor.
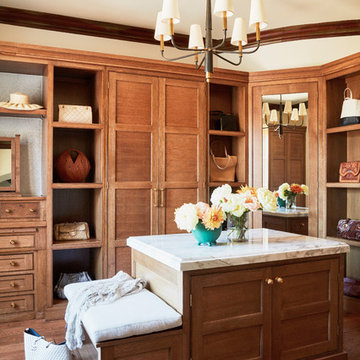
Ladies Custom Closet
Inspiration for a large mediterranean women's dressing room in Los Angeles with recessed-panel cabinets, medium wood cabinets, medium hardwood floors and brown floor.
Inspiration for a large mediterranean women's dressing room in Los Angeles with recessed-panel cabinets, medium wood cabinets, medium hardwood floors and brown floor.
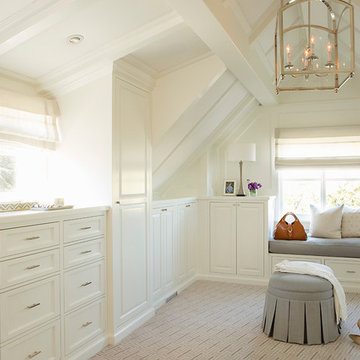
Design ideas for an expansive beach style women's dressing room in San Francisco with white cabinets, carpet, multi-coloured floor and recessed-panel cabinets.
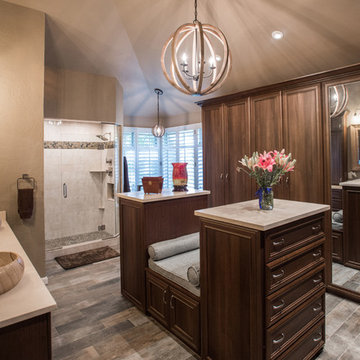
"When I first visited the client's house, and before seeing the space, I sat down with my clients to understand their needs. They told me they were getting ready to remodel their bathroom and master closet, and they wanted to get some ideas on how to make their closet better. The told me they wanted to figure out the closet before they did anything, so they presented their ideas to me, which included building walls in the space to create a larger master closet. I couldn't visual what they were explaining, so we went to the space. As soon as I got in the space, it was clear to me that we didn't need to build walls, we just needed to have the current closets torn out and replaced with wardrobes, create some shelving space for shoes and build an island with drawers in a bench. When I proposed that solution, they both looked at me with big smiles on their faces and said, 'That is the best idea we've heard, let's do it', then they asked me if I could design the vanity as well.
"I used 3/4" Melamine, Italian walnut, and Donatello thermofoil. The client provided their own countertops." - Leslie Klinck, Designer
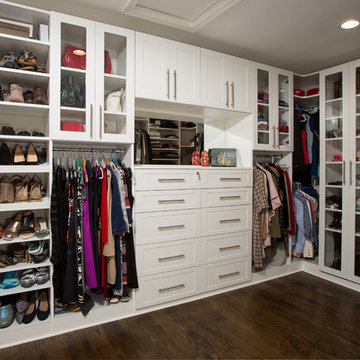
Her closet & dressing room: Perfection! Conveniently located directly off Master Bath En Suite and everything is always in its proper place. (His walk-in closet is at the opposite end of the Master Bedroom -- this dressing room/closet is all Hers.) Great idea to finally create your dream custom closet with enough storage to fit your exact needs.

Design ideas for a contemporary women's storage and wardrobe in New York with recessed-panel cabinets, white cabinets, light hardwood floors and grey floor.
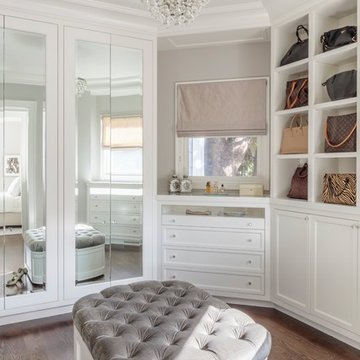
David Duncan Livingston
Design ideas for a transitional women's dressing room in San Francisco with white cabinets, dark hardwood floors, brown floor and recessed-panel cabinets.
Design ideas for a transitional women's dressing room in San Francisco with white cabinets, dark hardwood floors, brown floor and recessed-panel cabinets.
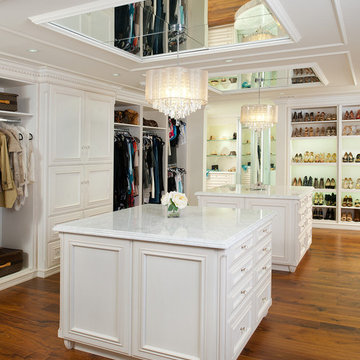
Craig Thompson Photography
Photo of an expansive traditional women's dressing room in Other with beaded inset cabinets, white cabinets, brown floor and dark hardwood floors.
Photo of an expansive traditional women's dressing room in Other with beaded inset cabinets, white cabinets, brown floor and dark hardwood floors.
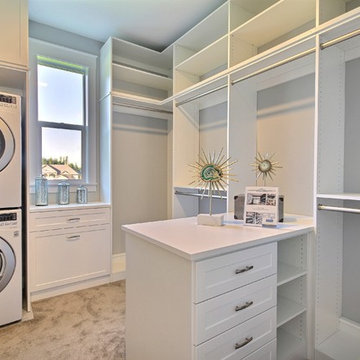
The Aerius - Modern Craftsman in Ridgefield Washington by Cascade West Development Inc.
Upon opening the 8ft tall door and entering the foyer an immediate display of light, color and energy is presented to us in the form of 13ft coffered ceilings, abundant natural lighting and an ornate glass chandelier. Beckoning across the hall an entrance to the Great Room is beset by the Master Suite, the Den, a central stairway to the Upper Level and a passageway to the 4-bay Garage and Guest Bedroom with attached bath. Advancement to the Great Room reveals massive, built-in vertical storage, a vast area for all manner of social interactions and a bountiful showcase of the forest scenery that allows the natural splendor of the outside in. The sleek corner-kitchen is composed with elevated countertops. These additional 4in create the perfect fit for our larger-than-life homeowner and make stooping and drooping a distant memory. The comfortable kitchen creates no spatial divide and easily transitions to the sun-drenched dining nook, complete with overhead coffered-beam ceiling. This trifecta of function, form and flow accommodates all shapes and sizes and allows any number of events to be hosted here. On the rare occasion more room is needed, the sliding glass doors can be opened allowing an out-pour of activity. Almost doubling the square-footage and extending the Great Room into the arboreous locale is sure to guarantee long nights out under the stars.
Cascade West Facebook: https://goo.gl/MCD2U1
Cascade West Website: https://goo.gl/XHm7Un
These photos, like many of ours, were taken by the good people of ExposioHDR - Portland, Or
Exposio Facebook: https://goo.gl/SpSvyo
Exposio Website: https://goo.gl/Cbm8Ya
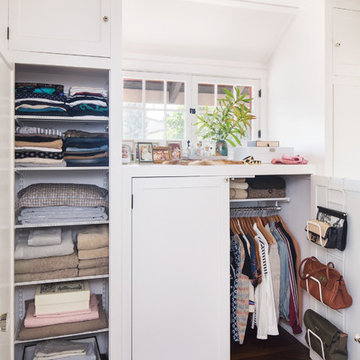
Located in the en suite bathroom of a craftsman bungalow, the closet space is limited. Elfa shelving and storage from The Container Store, maximizes the space for folded clothes on one side of the vanity area and long-hanging clothes on the other side.
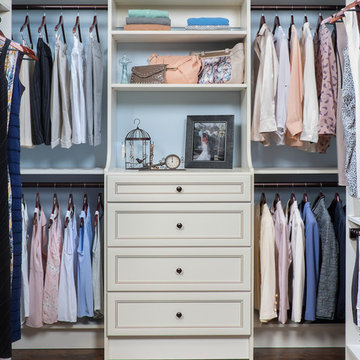
Inspiration for a mid-sized transitional gender-neutral walk-in wardrobe in Boston with recessed-panel cabinets, white cabinets and dark hardwood floors.
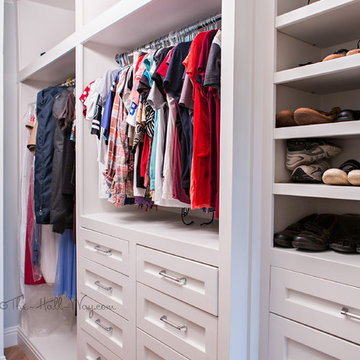
DIY Custom Closet designed and built by the homeowner with herringbone wood-look tile.
www.KatieLynnHall.com
Photo of a mid-sized transitional gender-neutral walk-in wardrobe in Other with recessed-panel cabinets, white cabinets and ceramic floors.
Photo of a mid-sized transitional gender-neutral walk-in wardrobe in Other with recessed-panel cabinets, white cabinets and ceramic floors.
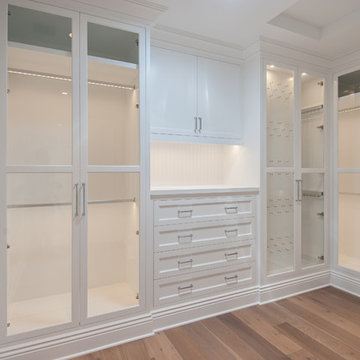
Photo of a large traditional gender-neutral walk-in wardrobe in Los Angeles with recessed-panel cabinets, white cabinets and medium hardwood floors.
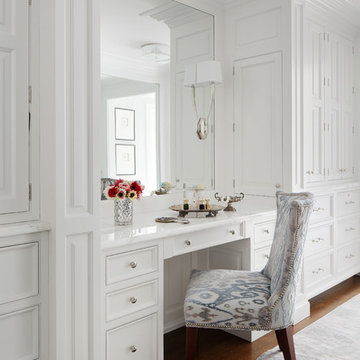
A fresh take on traditional style, this sprawling suburban home draws its occupants together in beautifully, comfortably designed spaces that gather family members for companionship, conversation, and conviviality. At the same time, it adroitly accommodates a crowd, and facilitates large-scale entertaining with ease. This balance of private intimacy and public welcome is the result of Soucie Horner’s deft remodeling of the original floor plan and creation of an all-new wing comprising functional spaces including a mudroom, powder room, laundry room, and home office, along with an exciting, three-room teen suite above. A quietly orchestrated symphony of grayed blues unites this home, from Soucie Horner Collections custom furniture and rugs, to objects, accessories, and decorative exclamationpoints that punctuate the carefully synthesized interiors. A discerning demonstration of family-friendly living at its finest.
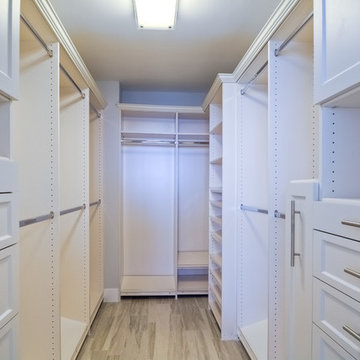
This is an example of a small beach style gender-neutral walk-in wardrobe in San Diego with white cabinets, light hardwood floors and recessed-panel cabinets.
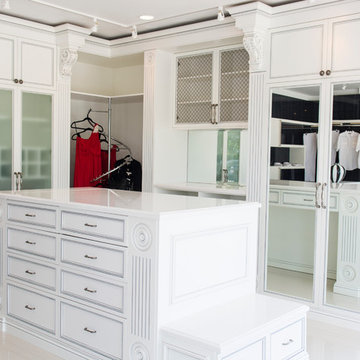
White Painted Closet with Wide Fluted Columns, Corbels. island with a bench
This is an example of a small traditional women's walk-in wardrobe in Los Angeles with recessed-panel cabinets, dark hardwood floors and white cabinets.
This is an example of a small traditional women's walk-in wardrobe in Los Angeles with recessed-panel cabinets, dark hardwood floors and white cabinets.
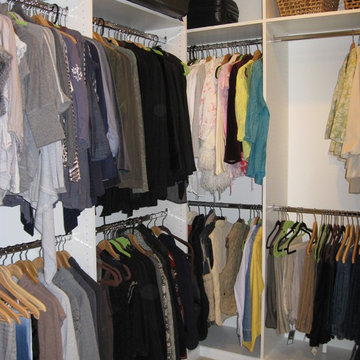
Photo of a large traditional gender-neutral dressing room in Los Angeles with recessed-panel cabinets, white cabinets, carpet and beige floor.
Storage and Wardrobe Design Ideas with Recessed-panel Cabinets and Beaded Inset Cabinets
2