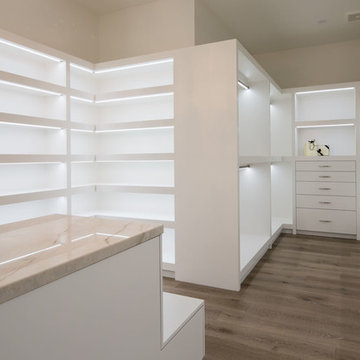Storage and Wardrobe Design Ideas with Recessed-panel Cabinets and Grey Floor
Refine by:
Budget
Sort by:Popular Today
81 - 100 of 220 photos
Item 1 of 3
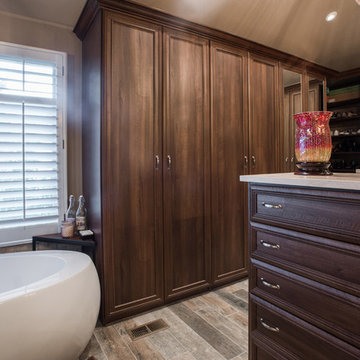
"When I first visited the client's house, and before seeing the space, I sat down with my clients to understand their needs. They told me they were getting ready to remodel their bathroom and master closet, and they wanted to get some ideas on how to make their closet better. The told me they wanted to figure out the closet before they did anything, so they presented their ideas to me, which included building walls in the space to create a larger master closet. I couldn't visual what they were explaining, so we went to the space. As soon as I got in the space, it was clear to me that we didn't need to build walls, we just needed to have the current closets torn out and replaced with wardrobes, create some shelving space for shoes and build an island with drawers in a bench. When I proposed that solution, they both looked at me with big smiles on their faces and said, 'That is the best idea we've heard, let's do it', then they asked me if I could design the vanity as well.
"I used 3/4" Melamine, Italian walnut, and Donatello thermofoil. The client provided their own countertops." - Leslie Klinck, Designer
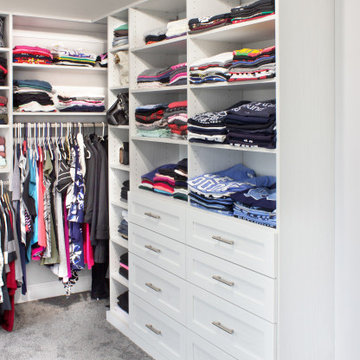
Material is Winter Fun with satin nickel hardware.
Design ideas for a mid-sized contemporary gender-neutral walk-in wardrobe in New York with recessed-panel cabinets, white cabinets, carpet and grey floor.
Design ideas for a mid-sized contemporary gender-neutral walk-in wardrobe in New York with recessed-panel cabinets, white cabinets, carpet and grey floor.
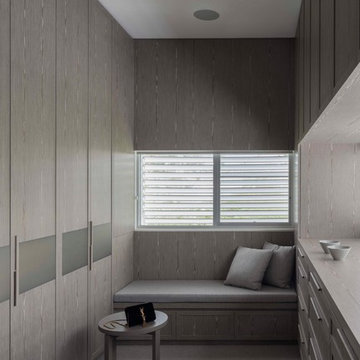
Photography: Nicholas Watt
Mid-sized contemporary women's walk-in wardrobe in Sydney with recessed-panel cabinets, medium wood cabinets, carpet and grey floor.
Mid-sized contemporary women's walk-in wardrobe in Sydney with recessed-panel cabinets, medium wood cabinets, carpet and grey floor.
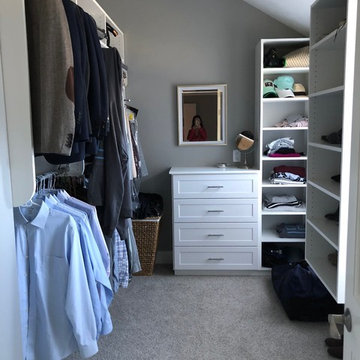
This second floor addition added a master bathroom and walk-in closet for the existing master bedroom. The cathedral ceiling and large windows brought in sunlight and gained great views of the wooded back yard.
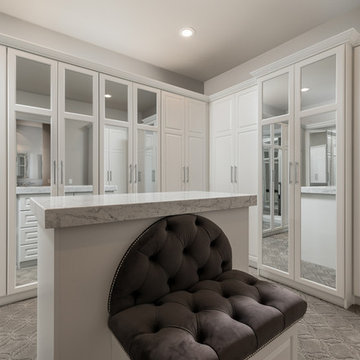
This master closet was impeccably designed to suit the client's taste and did not disappoint! The built-in bench is perfect to sit and try on shoes with any outfit!
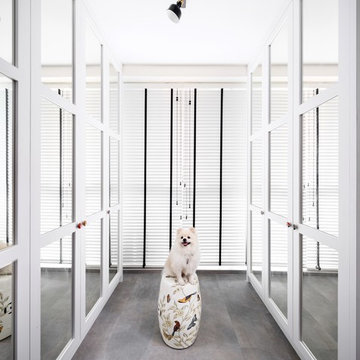
Marcus Lim
Eclectic women's walk-in wardrobe in Singapore with recessed-panel cabinets, white cabinets and grey floor.
Eclectic women's walk-in wardrobe in Singapore with recessed-panel cabinets, white cabinets and grey floor.
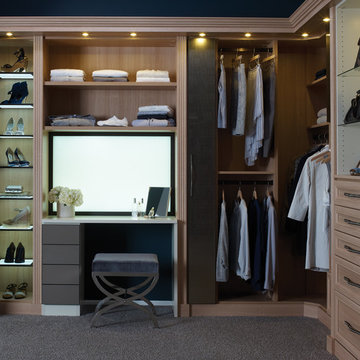
Closet Shoe Shelves & Slide-Out Mirror
Photo of a large contemporary gender-neutral dressing room in Birmingham with carpet, recessed-panel cabinets, light wood cabinets and grey floor.
Photo of a large contemporary gender-neutral dressing room in Birmingham with carpet, recessed-panel cabinets, light wood cabinets and grey floor.
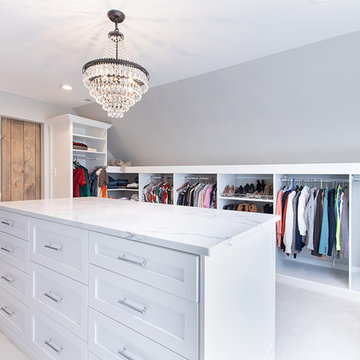
Complete Closet Remodel in Vienna, VA
This is an example of a large modern storage and wardrobe in DC Metro with recessed-panel cabinets, white cabinets, porcelain floors and grey floor.
This is an example of a large modern storage and wardrobe in DC Metro with recessed-panel cabinets, white cabinets, porcelain floors and grey floor.
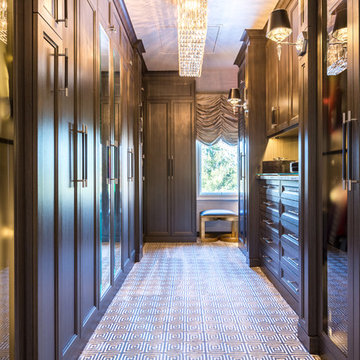
Design ideas for a large transitional men's walk-in wardrobe in Other with recessed-panel cabinets, grey cabinets, carpet and grey floor.
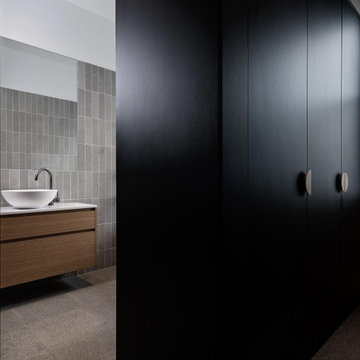
Nestled in the Adelaide Hills, 'The Modern Barn' is a reflection of it's site. Earthy, honest, and moody materials make this family home a lovely statement piece. With two wings and a central living space, this building brief was executed with maximizing views and creating multiple escapes for family members. Overlooking a west facing escarpment, the deck and pool overlook a stunning hills landscape and completes this building. reminiscent of a barn, but with all the luxuries.
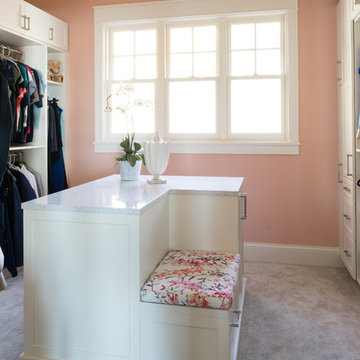
Architecture: Alexander Design Group | Interior Design: Studio M Interiors | Photography: Scott Amundson Photography
Large traditional women's walk-in wardrobe in Minneapolis with recessed-panel cabinets, white cabinets, carpet and grey floor.
Large traditional women's walk-in wardrobe in Minneapolis with recessed-panel cabinets, white cabinets, carpet and grey floor.
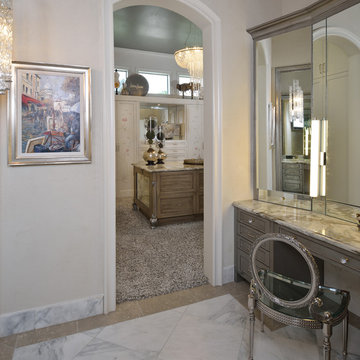
Miro Dvorscak
Peterson Homebuilders, Inc.
Vining Design Associates
Inspiration for an expansive eclectic women's dressing room in Houston with recessed-panel cabinets, white cabinets, carpet and grey floor.
Inspiration for an expansive eclectic women's dressing room in Houston with recessed-panel cabinets, white cabinets, carpet and grey floor.
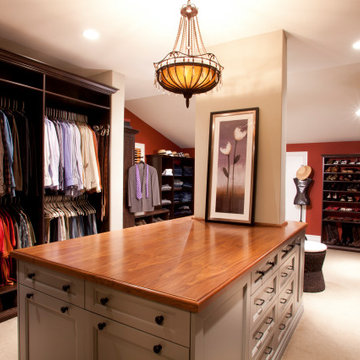
Expansive gender-neutral walk-in wardrobe in Hawaii with recessed-panel cabinets, grey cabinets, carpet, grey floor and recessed.
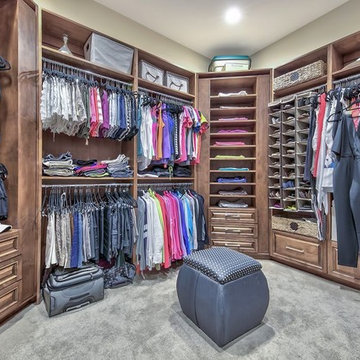
A walk in master closet with all the bells and whistles - not shown is a washer/dryer so you don't have to haul laundry to another room. The built in shelves, drawers and multi-level hanging rods provide adequate storage for the best dressed among us.
Photo credits: Peter Tye 2View Media
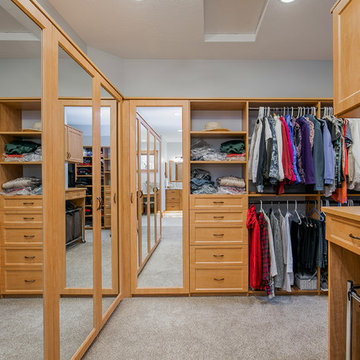
This large walk-in closet was designed to the specific needs of the client. The amount of drawers and hanging space was determined by the amount of clothes each person has.
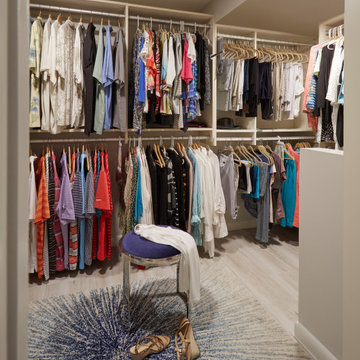
Master bath needed some serious reconfiguring. The huge jacuzzi tub was removed as it was never used. Client wanted more functional space and more closet space. So we expanded the master closet. In addition we updated the vanity space. We reorganized the shower removing the steam, giving us another 2 ft in the shower allowing to add a long niche and bench.
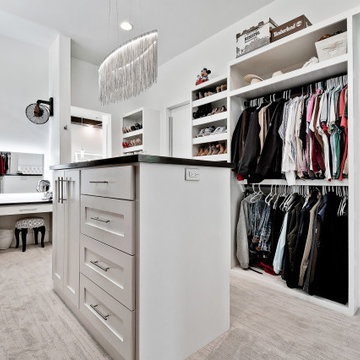
Large master closet with built in dresser and make up area.
Large modern gender-neutral walk-in wardrobe in Other with recessed-panel cabinets, white cabinets, carpet and grey floor.
Large modern gender-neutral walk-in wardrobe in Other with recessed-panel cabinets, white cabinets, carpet and grey floor.
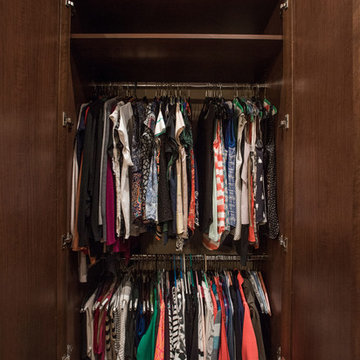
"When I first visited the client's house, and before seeing the space, I sat down with my clients to understand their needs. They told me they were getting ready to remodel their bathroom and master closet, and they wanted to get some ideas on how to make their closet better. The told me they wanted to figure out the closet before they did anything, so they presented their ideas to me, which included building walls in the space to create a larger master closet. I couldn't visual what they were explaining, so we went to the space. As soon as I got in the space, it was clear to me that we didn't need to build walls, we just needed to have the current closets torn out and replaced with wardrobes, create some shelving space for shoes and build an island with drawers in a bench. When I proposed that solution, they both looked at me with big smiles on their faces and said, 'That is the best idea we've heard, let's do it', then they asked me if I could design the vanity as well.
"I used 3/4" Melamine, Italian walnut, and Donatello thermofoil. The client provided their own countertops." - Leslie Klinck, Designer
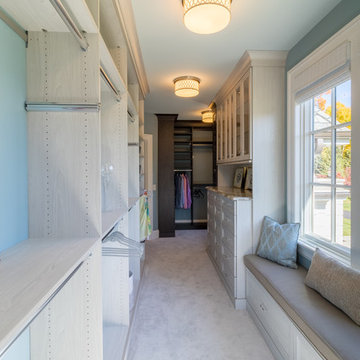
Photography by Chase Vogt
Designed by KSID Studio and Angela Parker
This is an example of a large traditional women's walk-in wardrobe in Minneapolis with recessed-panel cabinets, light wood cabinets, carpet and grey floor.
This is an example of a large traditional women's walk-in wardrobe in Minneapolis with recessed-panel cabinets, light wood cabinets, carpet and grey floor.
Storage and Wardrobe Design Ideas with Recessed-panel Cabinets and Grey Floor
5
