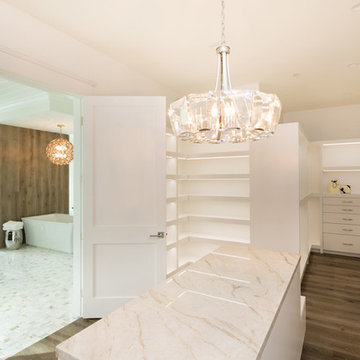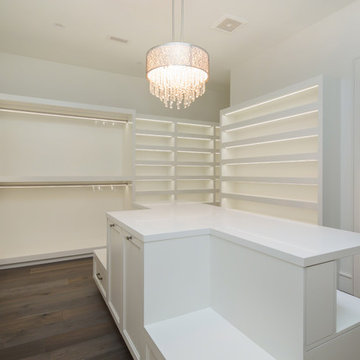Storage and Wardrobe Design Ideas with Recessed-panel Cabinets and Medium Hardwood Floors
Refine by:
Budget
Sort by:Popular Today
221 - 240 of 708 photos
Item 1 of 3
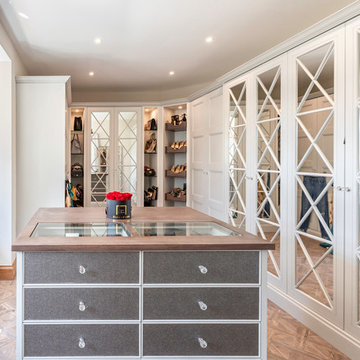
Photo of a transitional women's dressing room in Other with recessed-panel cabinets, white cabinets and medium hardwood floors.
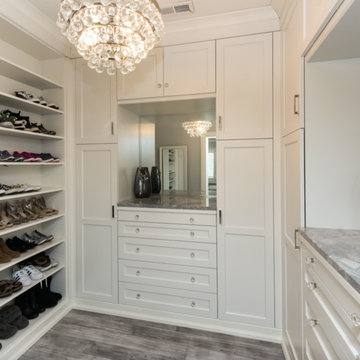
Photo of a large modern gender-neutral walk-in wardrobe in Other with recessed-panel cabinets, white cabinets, medium hardwood floors and grey floor.
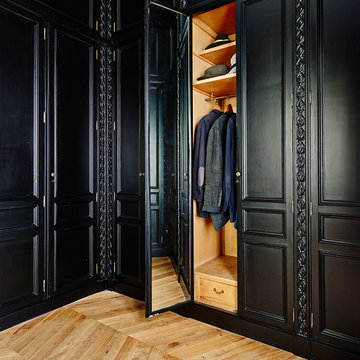
Eugeni Pons
Design ideas for a mid-sized traditional gender-neutral built-in wardrobe in Barcelona with recessed-panel cabinets, black cabinets and medium hardwood floors.
Design ideas for a mid-sized traditional gender-neutral built-in wardrobe in Barcelona with recessed-panel cabinets, black cabinets and medium hardwood floors.
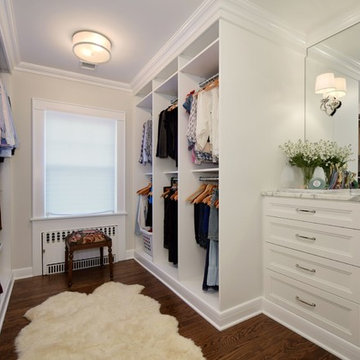
Large transitional gender-neutral walk-in wardrobe in New York with recessed-panel cabinets, white cabinets, medium hardwood floors and brown floor.
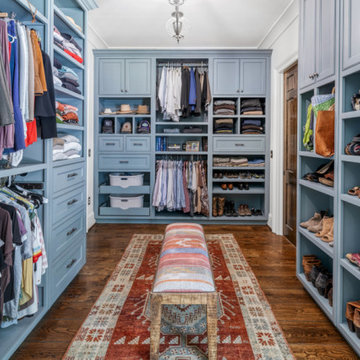
Large country walk-in wardrobe in Atlanta with recessed-panel cabinets, blue cabinets, medium hardwood floors and brown floor.
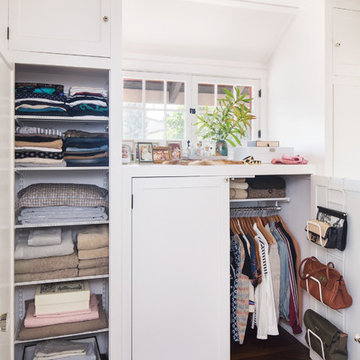
Located in the en suite bathroom of a craftsman bungalow, the closet space is limited. Elfa shelving and storage from The Container Store, maximizes the space for folded clothes on one side of the vanity area and long-hanging clothes on the other side.
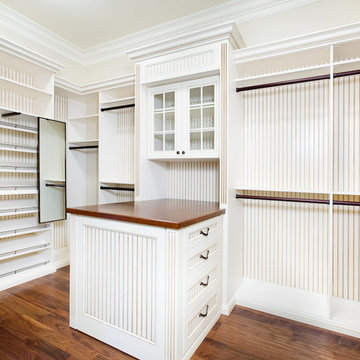
This gorgeous master his & hers closet is shown in an ivory melamine with a walnut glaze finish. Birch counter top. The matching glazed backing and complimenting oil-rubbed hardware accessories tie the entire color scheme together, while the peninsula adds to the efficiency of the space. Donna Siben/Designer for Closet Organizing Systems
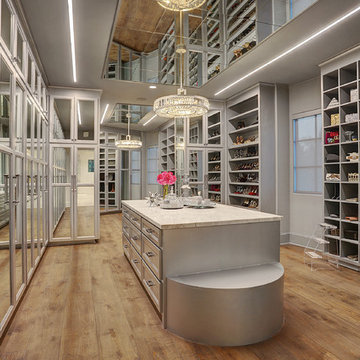
Transitional gender-neutral dressing room in Houston with recessed-panel cabinets, grey cabinets, medium hardwood floors and brown floor.
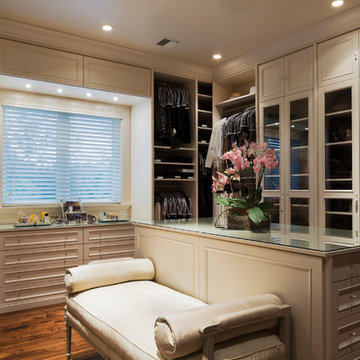
Steven Brooke Studios
Photo of an expansive traditional gender-neutral walk-in wardrobe in Miami with recessed-panel cabinets, white cabinets, medium hardwood floors, brown floor and recessed.
Photo of an expansive traditional gender-neutral walk-in wardrobe in Miami with recessed-panel cabinets, white cabinets, medium hardwood floors, brown floor and recessed.
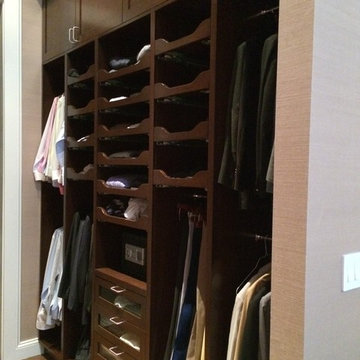
Traditional man's dressing area in loft in New York City. Storage deliberately left open without doors to allow for efficient and quick selection of the day's wardrobe. Glass-front drawers allow one to see contents without opening drawer.
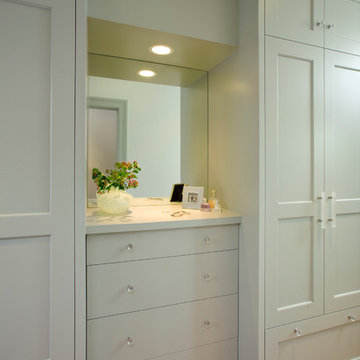
Mid-sized traditional dressing room in San Francisco with recessed-panel cabinets, white cabinets and medium hardwood floors.
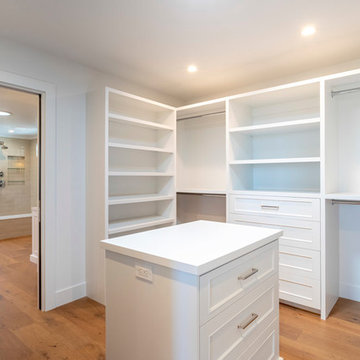
Our client's Tudor-style home felt outdated. She was anxious to be rid of the warm antiquated tones and to introduce new elements of interest while keeping resale value in mind. It was at a Boys & Girls Club luncheon that she met Justin and Lori through a four-time repeat client sitting at the same table. For her, reputation was a key factor in choosing a design-build firm. She needed someone she could trust to help design her vision. Together, JRP and our client solidified a plan for a sweeping home remodel that included a bright palette of neutrals and knocking down walls to create an open-concept first floor.
Now updated and expanded, the home has great circulation space for entertaining. The grand entryway, once partitioned by a wall, now bespeaks the spaciousness of the home. An eye catching chandelier floats above the spacious entryway. High ceilings and pale neutral colors make the home luminous. Medium oak hardwood floors throughout add a gentle warmth to the crisp palette. Originally U-shaped and closed, the kitchen is now as beautiful as it is functional. A grand island with luxurious Calacatta quartz spilling across the counter and twin candelabra pendants above the kitchen island bring the room to life. Frameless, two-tone cabinets set against ceramic rhomboid tiles convey effortless style. Just off the second-floor master bedroom is an elevated nook with soaring ceilings and a sunlit rotunda glowing in natural light. The redesigned master bath features a free-standing soaking tub offset by a striking statement wall. Marble-inspired quartz in the shower creates a sense of breezy movement and soften the space. Removing several walls, modern finishes, and the open concept creates a relaxing and timeless vibe. Each part of the house feels light as air. After a breathtaking renovation, this home reflects transitional design at its best.
PROJECT DETAILS:
•Style: Transitional
•Countertops: Vadara Quartz, Calacatta Blanco
•Cabinets: (Dewils) Frameless Recessed Panel Cabinets, Maple - Painted White / Kitchen Island: Stained Cacao
•Hardware/Plumbing Fixture Finish: Polished Nickel, Chrome
•Lighting Fixtures: Chandelier, Candelabra (in kitchen), Sconces
•Flooring:
oMedium Oak Hardwood Flooring with Oil Finish
oBath #1, Floors / Master WC: 12x24 “marble inspired” Porcelain Tiles (color: Venato Gold Matte)
oBath #2 & #3 Floors: Ceramic/Porcelain Woodgrain Tile
•Tile/Backsplash: Ceramic Rhomboid Tiles – Finish: Crackle
•Paint Colors: White/Light Grey neutrals
•Other Details: (1) Freestanding Soaking Tub (2) Elevated Nook off Master Bedroom
Photographer: J.R. Maddox
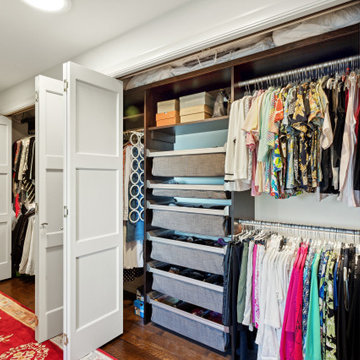
This project is part of a whole house remodel that embraced accessible design and the premise of living-in-place.
The objectives for the primary suite closets were to accommodate an extensive woman’s wardrobe including 40+ pairs of shoes while leaving adequate space for the husband’s more modest wardrobe. Further, all items needed to be accessible. The original closet was eliminated by the relocation of the staircase to the second-floor master suite.
A careful analysis of the homeowners’ needs and desires optimized the organization and storage options to include a variety of closet rod widths and heights, roll-out shoe racks, roll-out soft drawers, and shelving. The content of the closets is illuminated by tubular skylights with integral light kits in the hall, over the door LED fixtures in each closet and lighted LED lower closet rods.
The closet design achieved the homeowners objective to house their wardrobes and even had room left over for bed linens.
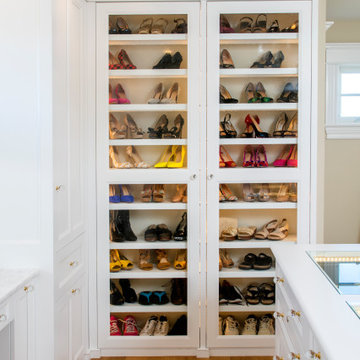
Beautiful woman's dressing room features a makeup desk, glass cabinet shoe armoire, island with display drawers and plenty of storage area for her clothes. This is an elegant dressing room for a beach cottage that will make any woman feel like royalty.
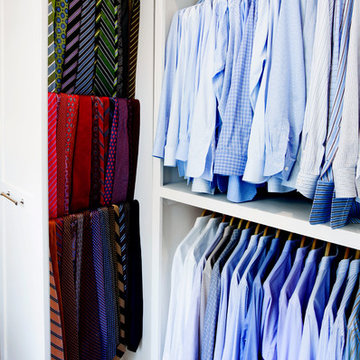
The Couture Closet
Mid-sized traditional men's walk-in wardrobe in Dallas with recessed-panel cabinets, white cabinets and medium hardwood floors.
Mid-sized traditional men's walk-in wardrobe in Dallas with recessed-panel cabinets, white cabinets and medium hardwood floors.
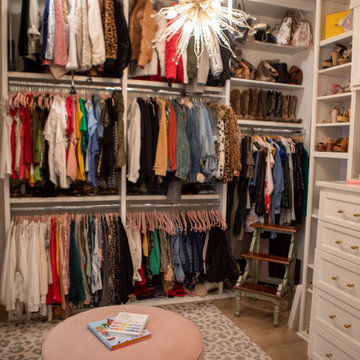
Large country women's walk-in wardrobe in Houston with recessed-panel cabinets, white cabinets, medium hardwood floors and brown floor.
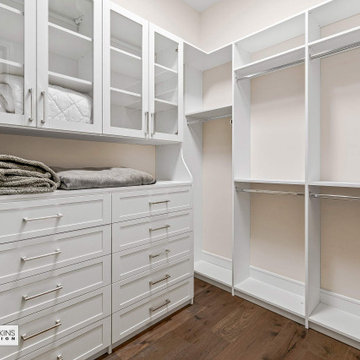
Mid-sized arts and crafts gender-neutral walk-in wardrobe in Other with recessed-panel cabinets, white cabinets, medium hardwood floors and brown floor.
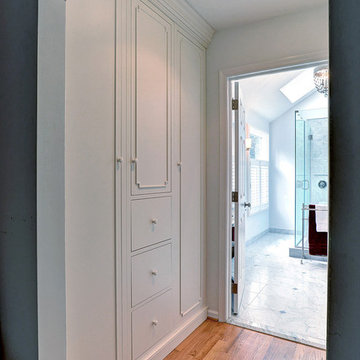
We installed custom closet cabinets for our clients in between their master bedroom and bathroom. The inset doors/drawers with the prominent bead detail contributes to the overall clean and elegant look.
Photography Credit: Mike Irby
Storage and Wardrobe Design Ideas with Recessed-panel Cabinets and Medium Hardwood Floors
12
