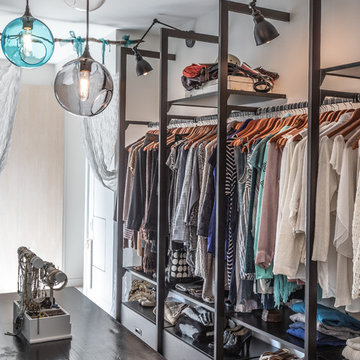Storage and Wardrobe Design Ideas with Recessed-panel Cabinets and Open Cabinets
Refine by:
Budget
Sort by:Popular Today
121 - 140 of 13,230 photos
Item 1 of 3
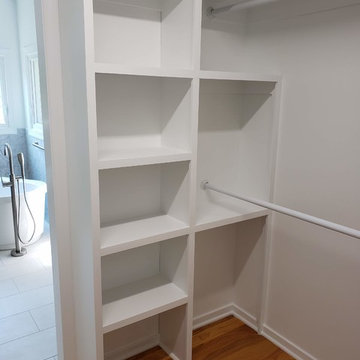
Mid-sized contemporary gender-neutral walk-in wardrobe in Raleigh with open cabinets, white cabinets, medium hardwood floors and brown floor.
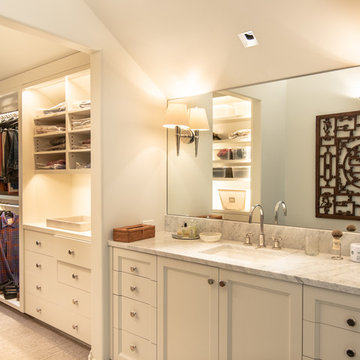
A modern closet with a minimal design and white scheme finish. The simplicity of the entire room, with its white cabinetry, warm toned lights, and white granite counter, makes it look sophisticated and luxurious. While the decorative wood design in the wall, that is reflecting in the large mirror, adds a consistent look to the Victorian style of this traditional home.
Built by ULFBUILT. Contact us today to learn more.
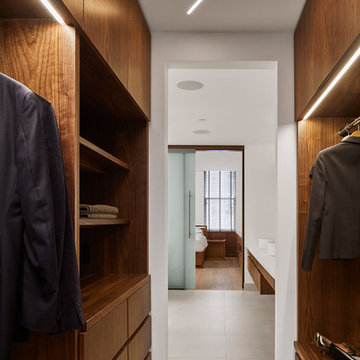
This 4,500-square-foot Soho Loft, a conjoined space on two floors of a converted Manhattan warehouse, was renovated and fitted with our custom cabinetry—making it a special project for us. We designed warm and sleek wood cabinetry and casework—lining the perimeter and opening up the rooms, allowing light and movement to flow freely deep into the space. The use of a translucent wall system and carefully designed lighting were key, highlighting the casework and accentuating its clean lines.
doublespace photography
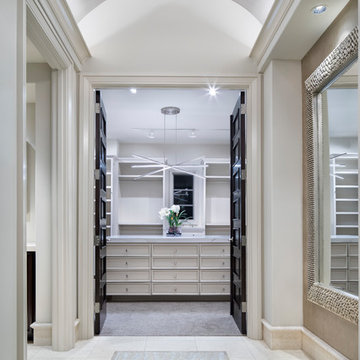
Design ideas for a large contemporary gender-neutral dressing room in Austin with recessed-panel cabinets, white cabinets, carpet and beige floor.
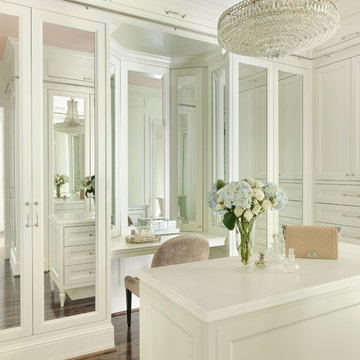
Alise O'Brien
Inspiration for a large traditional women's dressing room in St Louis with recessed-panel cabinets, white cabinets, brown floor and dark hardwood floors.
Inspiration for a large traditional women's dressing room in St Louis with recessed-panel cabinets, white cabinets, brown floor and dark hardwood floors.
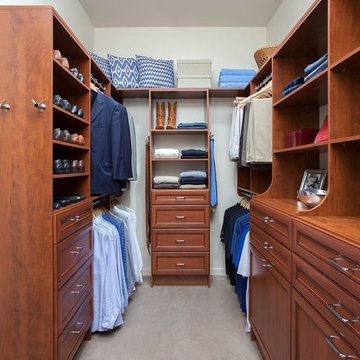
This is an example of a small traditional gender-neutral walk-in wardrobe in Other with recessed-panel cabinets, dark wood cabinets, carpet and beige floor.
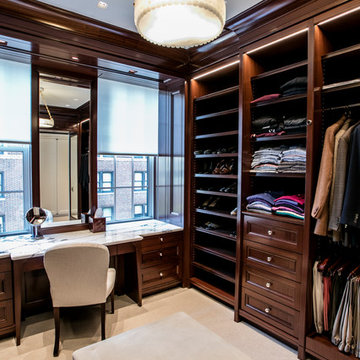
Transitional dressing room in New York with recessed-panel cabinets, dark wood cabinets, carpet and beige floor.
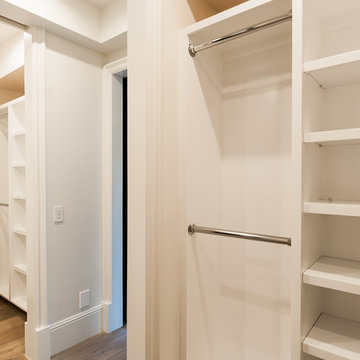
Large country gender-neutral dressing room in Los Angeles with open cabinets, white cabinets, light hardwood floors and brown floor.
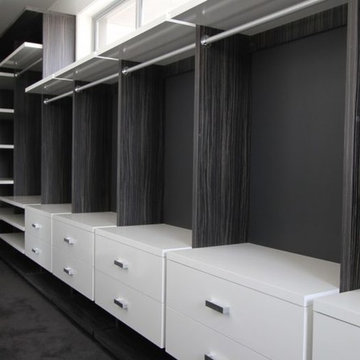
Walk-In-Closet designed for small spaces with short sides
Mid-sized modern gender-neutral walk-in wardrobe in Dallas with open cabinets, white cabinets, carpet and grey floor.
Mid-sized modern gender-neutral walk-in wardrobe in Dallas with open cabinets, white cabinets, carpet and grey floor.
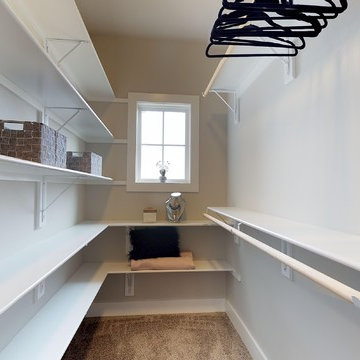
Photo of a large traditional gender-neutral walk-in wardrobe with carpet, open cabinets and beige floor.
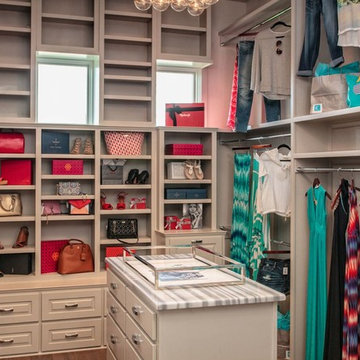
This is an example of a mid-sized transitional gender-neutral walk-in wardrobe in Austin with open cabinets, white cabinets, dark hardwood floors and brown floor.
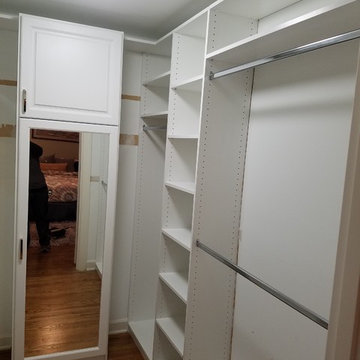
Photo of a small contemporary gender-neutral walk-in wardrobe in Louisville with open cabinets, white cabinets, medium hardwood floors and brown floor.
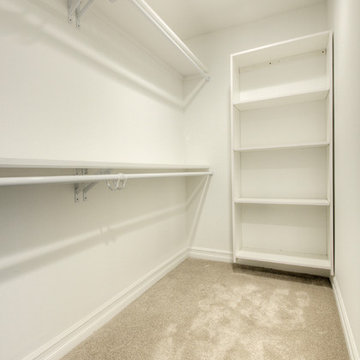
Master closet build
Photo of a mid-sized arts and crafts walk-in wardrobe in Detroit with open cabinets, white cabinets, carpet and grey floor.
Photo of a mid-sized arts and crafts walk-in wardrobe in Detroit with open cabinets, white cabinets, carpet and grey floor.
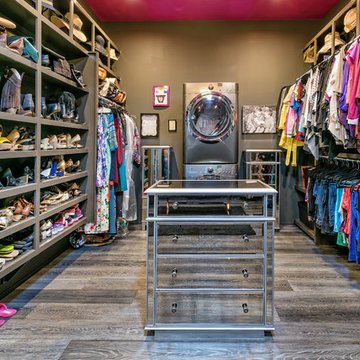
This is an example of a contemporary dressing room in Austin with medium hardwood floors, grey floor and open cabinets.
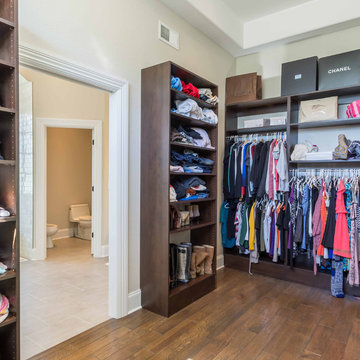
This 6,000sf luxurious custom new construction 5-bedroom, 4-bath home combines elements of open-concept design with traditional, formal spaces, as well. Tall windows, large openings to the back yard, and clear views from room to room are abundant throughout. The 2-story entry boasts a gently curving stair, and a full view through openings to the glass-clad family room. The back stair is continuous from the basement to the finished 3rd floor / attic recreation room.
The interior is finished with the finest materials and detailing, with crown molding, coffered, tray and barrel vault ceilings, chair rail, arched openings, rounded corners, built-in niches and coves, wide halls, and 12' first floor ceilings with 10' second floor ceilings.
It sits at the end of a cul-de-sac in a wooded neighborhood, surrounded by old growth trees. The homeowners, who hail from Texas, believe that bigger is better, and this house was built to match their dreams. The brick - with stone and cast concrete accent elements - runs the full 3-stories of the home, on all sides. A paver driveway and covered patio are included, along with paver retaining wall carved into the hill, creating a secluded back yard play space for their young children.
Project photography by Kmieick Imagery.
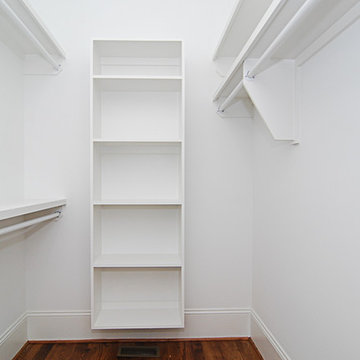
This is an example of a mid-sized traditional gender-neutral walk-in wardrobe in Other with open cabinets, white cabinets, medium hardwood floors and brown floor.

This is an example of a contemporary gender-neutral dressing room in Minneapolis with recessed-panel cabinets, black cabinets, carpet and beige floor.
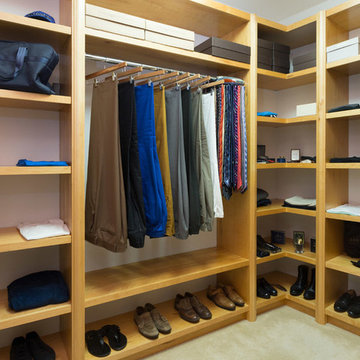
A closet built with everything a man would need; built-in shelves that provide enough storage for shoes, cufflinks, and cologne. Separate areas for hanging shirts, coats, ties, and pants, as well as a plush ottoman for easier access to those higher shelves or for sitting to put on shoes. This custom made closet is an easy space to keep clean and organized.
Project designed by Skokie renovation firm, Chi Renovation & Design- general contractors, kitchen and bath remodelers, and design & build company. They serve the Chicagoland area and it's surrounding suburbs, with an emphasis on the North Side and North Shore. You'll find their work from the Loop through Lincoln Park, Skokie, Evanston, Wilmette, and all of the way up to Lake Forest.
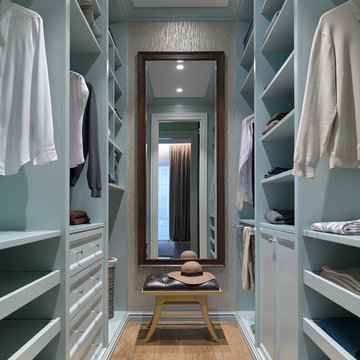
Дизайнер - Мария Мироненко. Фотограф - Сергей Ананьев.
Small transitional gender-neutral walk-in wardrobe in Moscow with blue cabinets, medium hardwood floors, recessed-panel cabinets and brown floor.
Small transitional gender-neutral walk-in wardrobe in Moscow with blue cabinets, medium hardwood floors, recessed-panel cabinets and brown floor.
Storage and Wardrobe Design Ideas with Recessed-panel Cabinets and Open Cabinets
7
