All Cabinet Finishes Storage and Wardrobe Design Ideas with Recessed-panel Cabinets
Refine by:
Budget
Sort by:Popular Today
21 - 40 of 3,484 photos
Item 1 of 3
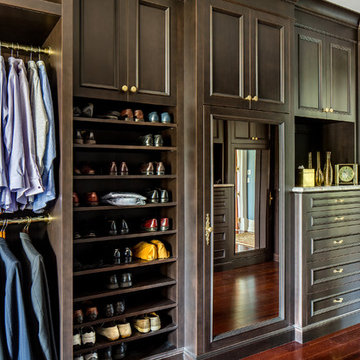
closet Cabinetry: erik kitchen design- avon nj
Interior Design: Rob Hesslein
This is an example of a large traditional men's walk-in wardrobe in New York with dark wood cabinets, medium hardwood floors and recessed-panel cabinets.
This is an example of a large traditional men's walk-in wardrobe in New York with dark wood cabinets, medium hardwood floors and recessed-panel cabinets.
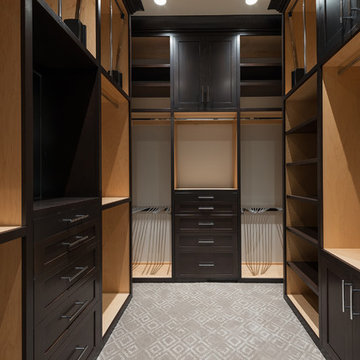
Design: Sita Montgomery Interiors
Build: Cameo Homes
Cabinets: Master Brands
Paint: Benjamin Moore
Photo: Lucy Call
Photo of a mid-sized modern men's walk-in wardrobe in Salt Lake City with recessed-panel cabinets, dark wood cabinets and carpet.
Photo of a mid-sized modern men's walk-in wardrobe in Salt Lake City with recessed-panel cabinets, dark wood cabinets and carpet.
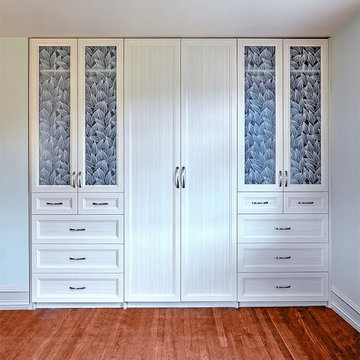
This built-in custom wardrobe provides additional storage when you don't have enough closet space.
Inspiration for a transitional gender-neutral built-in wardrobe in Philadelphia with recessed-panel cabinets, white cabinets and medium hardwood floors.
Inspiration for a transitional gender-neutral built-in wardrobe in Philadelphia with recessed-panel cabinets, white cabinets and medium hardwood floors.
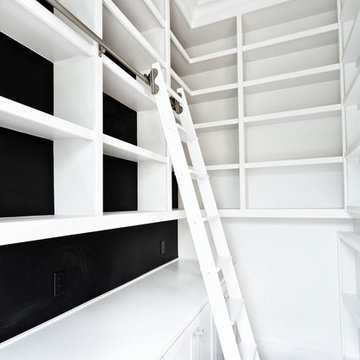
Photo of a large modern gender-neutral walk-in wardrobe in Dallas with recessed-panel cabinets, white cabinets and light hardwood floors.
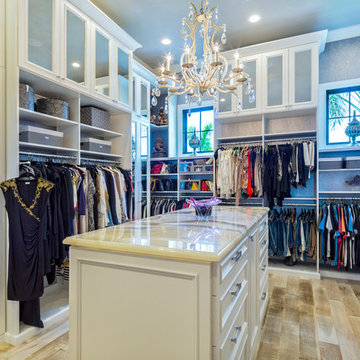
Design ideas for a large transitional women's walk-in wardrobe in Other with recessed-panel cabinets, white cabinets and light hardwood floors.
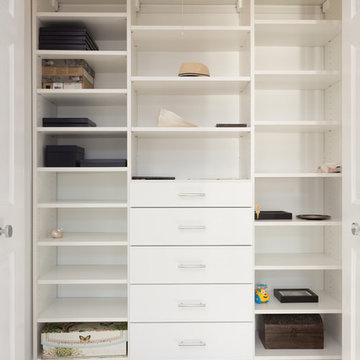
New custom made closets were installed all throughout the home. We made sure there would be plenty of shelves, drawers, and places to store those smaller items that don’t always have designated areas. Our closets are designed to keep belongings organized and clutter-free!
Home located in Chicago's North Side. Designed by Chi Renovation & Design who serve Chicago and it's surrounding suburbs, with an emphasis on the North Side and North Shore. You'll find their work from the Loop through Humboldt Park, Lincoln Park, Skokie, Evanston, Wilmette, and all of the way up to Lake Forest.
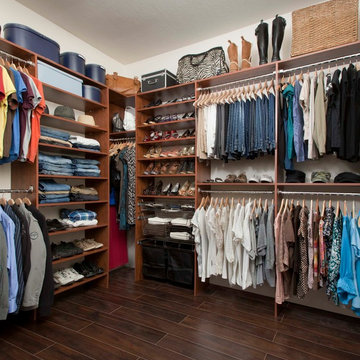
Design ideas for a mid-sized traditional gender-neutral walk-in wardrobe in Denver with recessed-panel cabinets, medium wood cabinets and medium hardwood floors.
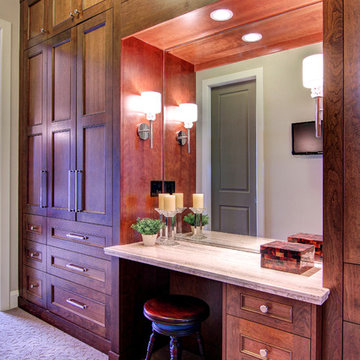
Large traditional gender-neutral dressing room in Calgary with carpet, recessed-panel cabinets and medium wood cabinets.
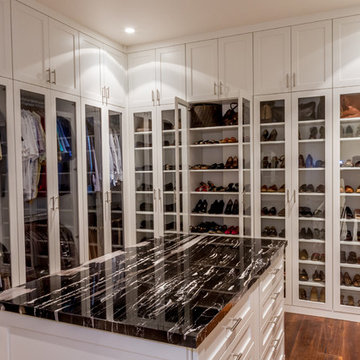
White with recessed panel and glass insert doors. Large Island with marble top. Great shoe sthorage
Design ideas for a large traditional gender-neutral walk-in wardrobe in Houston with recessed-panel cabinets, white cabinets and medium hardwood floors.
Design ideas for a large traditional gender-neutral walk-in wardrobe in Houston with recessed-panel cabinets, white cabinets and medium hardwood floors.
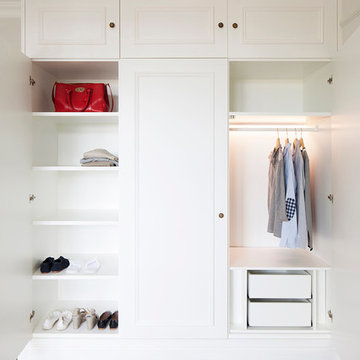
Custom made in-built wardrobes with decorative mouldings
Inspiration for a traditional gender-neutral storage and wardrobe in London with white cabinets, medium hardwood floors and recessed-panel cabinets.
Inspiration for a traditional gender-neutral storage and wardrobe in London with white cabinets, medium hardwood floors and recessed-panel cabinets.
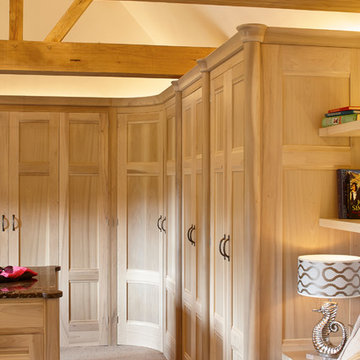
A Beautiful washed tulip wood walk in dressing room with a tall corner carousel shoe storage unit. A central island provides ample storage and a bathroom is accessed via bedroom doors.

Photo by Angie Seckinger
Compact walk-in closet (5' x 5') in White Chocolate textured melamine. Recessed panel doors & drawer fronts, crown & base moldings to match.
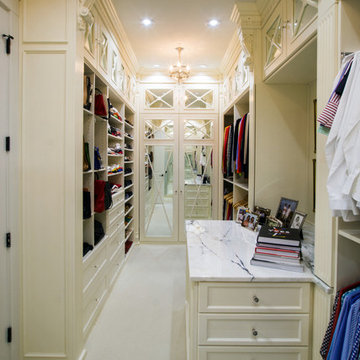
Luxurious Custom Closet No detail spared
Inspiration for a large transitional gender-neutral walk-in wardrobe in Charlotte with recessed-panel cabinets, white cabinets, carpet and white floor.
Inspiration for a large transitional gender-neutral walk-in wardrobe in Charlotte with recessed-panel cabinets, white cabinets, carpet and white floor.
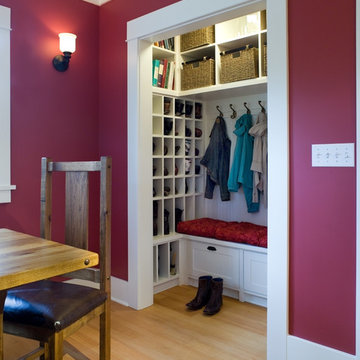
Architect: Carol Sundstrom, AIA
Contractor: Adams Residential Contracting
Photography: © Dale Lang, 2010
Photo of a mid-sized traditional gender-neutral built-in wardrobe in Seattle with recessed-panel cabinets, white cabinets and light hardwood floors.
Photo of a mid-sized traditional gender-neutral built-in wardrobe in Seattle with recessed-panel cabinets, white cabinets and light hardwood floors.
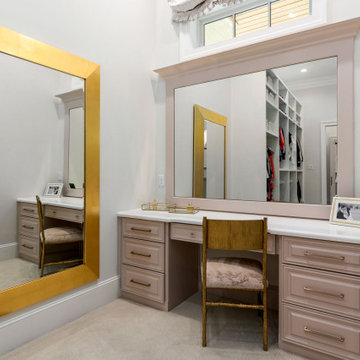
Design ideas for a large women's walk-in wardrobe in Houston with recessed-panel cabinets, white cabinets, carpet and beige floor.
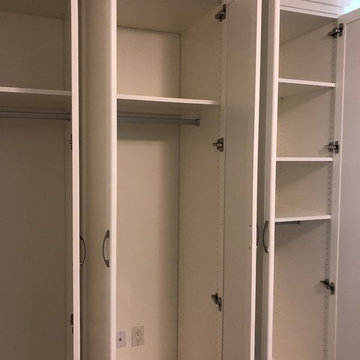
Inspiration for a mid-sized traditional gender-neutral built-in wardrobe in Toronto with recessed-panel cabinets, white cabinets, slate floors and black floor.
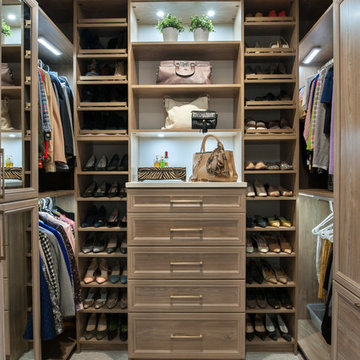
This is an example of a mid-sized transitional gender-neutral walk-in wardrobe in Detroit with recessed-panel cabinets, blue cabinets, carpet and beige floor.
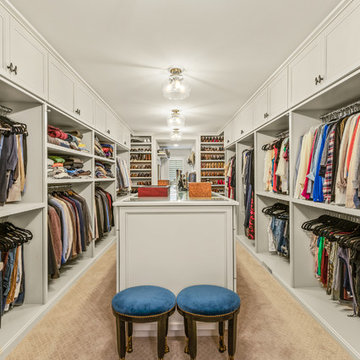
Large traditional gender-neutral walk-in wardrobe in Cleveland with recessed-panel cabinets, white cabinets, carpet and beige floor.
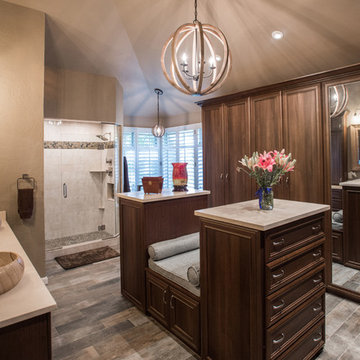
"When I first visited the client's house, and before seeing the space, I sat down with my clients to understand their needs. They told me they were getting ready to remodel their bathroom and master closet, and they wanted to get some ideas on how to make their closet better. The told me they wanted to figure out the closet before they did anything, so they presented their ideas to me, which included building walls in the space to create a larger master closet. I couldn't visual what they were explaining, so we went to the space. As soon as I got in the space, it was clear to me that we didn't need to build walls, we just needed to have the current closets torn out and replaced with wardrobes, create some shelving space for shoes and build an island with drawers in a bench. When I proposed that solution, they both looked at me with big smiles on their faces and said, 'That is the best idea we've heard, let's do it', then they asked me if I could design the vanity as well.
"I used 3/4" Melamine, Italian walnut, and Donatello thermofoil. The client provided their own countertops." - Leslie Klinck, Designer
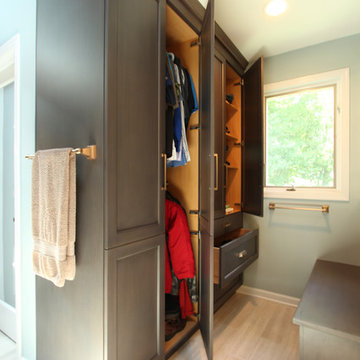
A closet built in on this side of the bathroom is his closet and features double hang on the left side, adjustable shelves are above the drawer storage on the right. The windows in the shower allows the light from the window to pass through and brighten the space. A bench on the opposite side provides a great spot to store shoes.
All Cabinet Finishes Storage and Wardrobe Design Ideas with Recessed-panel Cabinets
2