Storage and Wardrobe Design Ideas with Red Cabinets and Dark Wood Cabinets
Refine by:
Budget
Sort by:Popular Today
81 - 100 of 5,240 photos
Item 1 of 3
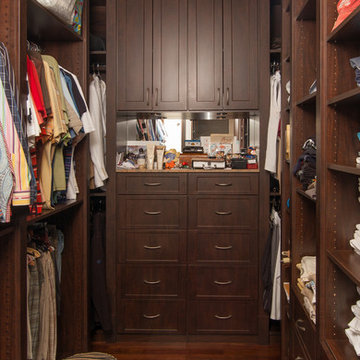
Walk In Closet In Chocolate Pearl,Double Hanging & Drawer Units
Mid-sized traditional gender-neutral walk-in wardrobe in Miami with shaker cabinets, dark wood cabinets and dark hardwood floors.
Mid-sized traditional gender-neutral walk-in wardrobe in Miami with shaker cabinets, dark wood cabinets and dark hardwood floors.
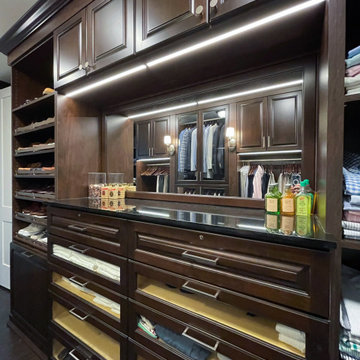
Custom designed Haberdasher in cocoa material with custom stained-to-match cherry fronts and crown and base moldings, glass drawer fronts, flush-mounted LED lighting, black quartz countertop, satin nickel hardware. We also installed 110 V sconces and lighting over three-sided mirror to complete a traditional look. Walls are also wrapped in cocoa material. Accessories include pull-out sweater shelves, shoe shelve fences and custom made acrylic draw dividers for neckties.
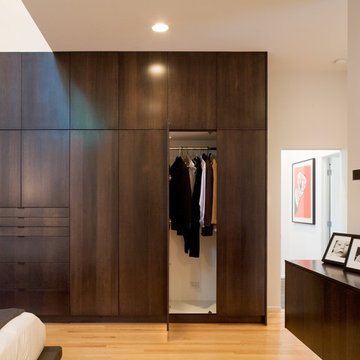
This contemporary renovation makes no concession towards differentiating the old from the new. Rather than razing the entire residence an effort was made to conserve what elements could be worked with and added space where an expanded program required it. Clad with cedar, the addition contains a master suite on the first floor and two children’s rooms and playroom on the second floor. A small vegetated roof is located adjacent to the stairwell and is visible from the upper landing. Interiors throughout the house, both in new construction and in the existing renovation, were handled with great care to ensure an experience that is cohesive. Partition walls that once differentiated living, dining, and kitchen spaces, were removed and ceiling vaults expressed. A new kitchen island both defines and complements this singular space.
The parti is a modern addition to a suburban midcentury ranch house. Hence, the name “Modern with Ranch.”
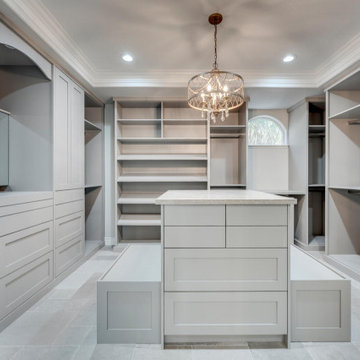
This is an example of a large mediterranean walk-in wardrobe in Other with shaker cabinets, dark wood cabinets, grey floor and coffered.
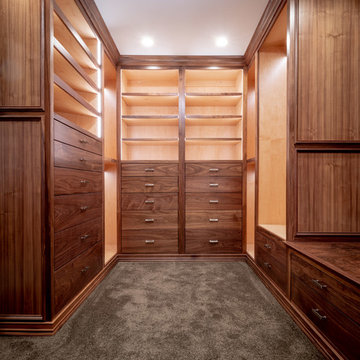
Inspiration for a large mediterranean gender-neutral dressing room in Indianapolis with flat-panel cabinets, dark wood cabinets, carpet and brown floor.
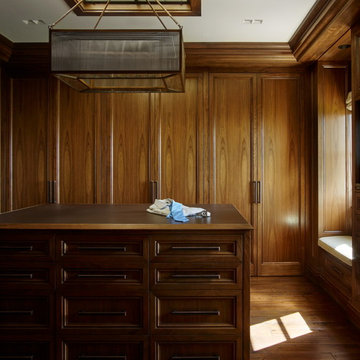
This is an example of a large mediterranean men's dressing room in Orange County with recessed-panel cabinets, dark wood cabinets and carpet.
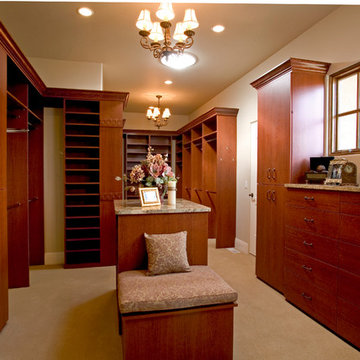
Photo of a mid-sized mediterranean gender-neutral walk-in wardrobe in Other with flat-panel cabinets, dark wood cabinets, carpet and beige floor.
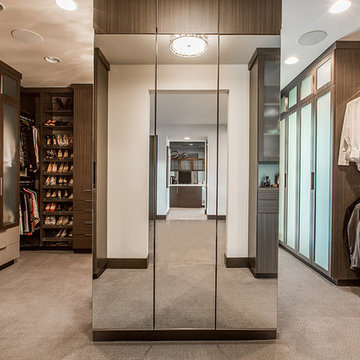
Expansive contemporary gender-neutral walk-in wardrobe in Las Vegas with glass-front cabinets, dark wood cabinets, carpet and brown floor.
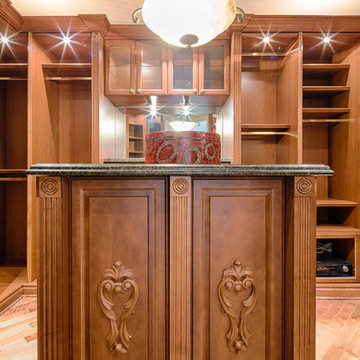
Marylinda Ramos
Inspiration for a mediterranean storage and wardrobe in Boston with raised-panel cabinets, dark wood cabinets and medium hardwood floors.
Inspiration for a mediterranean storage and wardrobe in Boston with raised-panel cabinets, dark wood cabinets and medium hardwood floors.
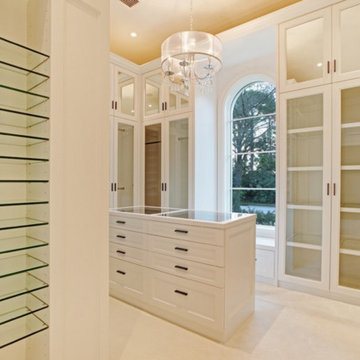
Photo of a large mediterranean women's walk-in wardrobe in Miami with dark wood cabinets, carpet and glass-front cabinets.
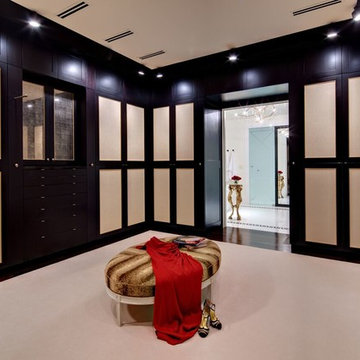
Large mediterranean gender-neutral dressing room in Miami with shaker cabinets, dark wood cabinets and dark hardwood floors.
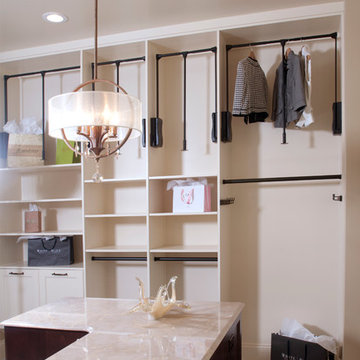
The perfect design for a growing family, the innovative Ennerdale combines the best of a many classic architectural styles for an appealing and updated transitional design. The exterior features a European influence, with rounded and abundant windows, a stone and stucco façade and interesting roof lines. Inside, a spacious floor plan accommodates modern family living, with a main level that boasts almost 3,000 square feet of space, including a large hearth/living room, a dining room and kitchen with convenient walk-in pantry. Also featured is an instrument/music room, a work room, a spacious master bedroom suite with bath and an adjacent cozy nursery for the smallest members of the family.
The additional bedrooms are located on the almost 1,200-square-foot upper level each feature a bath and are adjacent to a large multi-purpose loft that could be used for additional sleeping or a craft room or fun-filled playroom. Even more space – 1,800 square feet, to be exact – waits on the lower level, where an inviting family room with an optional tray ceiling is the perfect place for game or movie night. Other features include an exercise room to help you stay in shape, a wine cellar, storage area and convenient guest bedroom and bath.
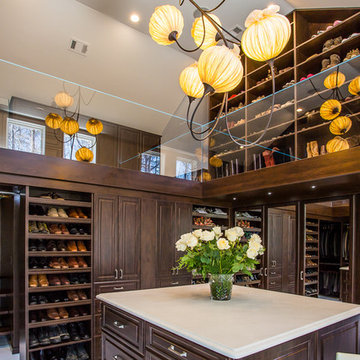
This closet design was a Top Shelf Award Winner for 2014
Photo of a large traditional walk-in wardrobe in Other with raised-panel cabinets, dark wood cabinets and marble floors.
Photo of a large traditional walk-in wardrobe in Other with raised-panel cabinets, dark wood cabinets and marble floors.

cabina armadio
This is an example of an expansive contemporary gender-neutral walk-in wardrobe in Other with open cabinets, dark wood cabinets, medium hardwood floors and beige floor.
This is an example of an expansive contemporary gender-neutral walk-in wardrobe in Other with open cabinets, dark wood cabinets, medium hardwood floors and beige floor.
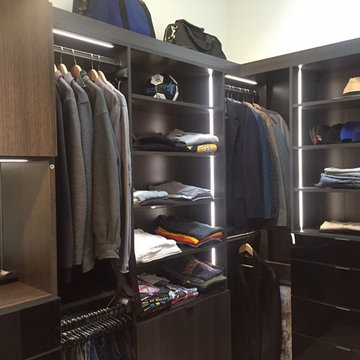
Inspiration for a large modern men's walk-in wardrobe in Seattle with flat-panel cabinets and dark wood cabinets.
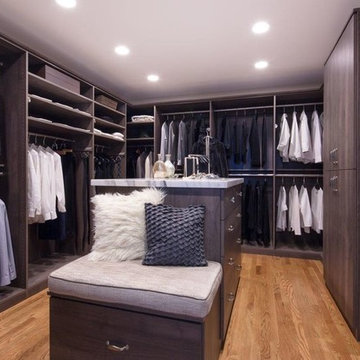
Design ideas for a large transitional gender-neutral dressing room in DC Metro with open cabinets, dark wood cabinets, medium hardwood floors and brown floor.
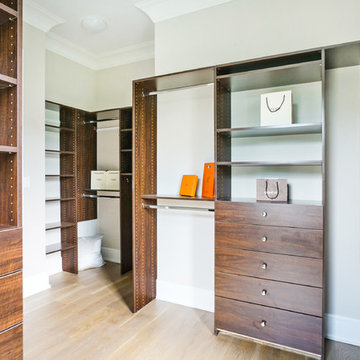
Photo of a mid-sized transitional gender-neutral walk-in wardrobe in New York with flat-panel cabinets, dark wood cabinets, light hardwood floors and brown floor.
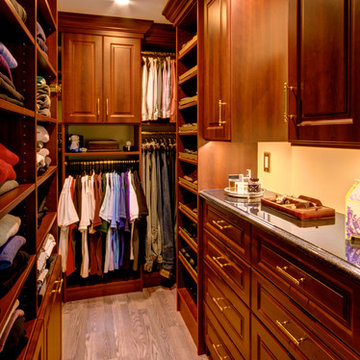
Shiraz Cherry Walk In Closet. built in drawers, hampers, under counter lighting and more.
Photos by Denis
Design ideas for a mid-sized traditional men's walk-in wardrobe in Other with raised-panel cabinets, dark wood cabinets, medium hardwood floors and brown floor.
Design ideas for a mid-sized traditional men's walk-in wardrobe in Other with raised-panel cabinets, dark wood cabinets, medium hardwood floors and brown floor.
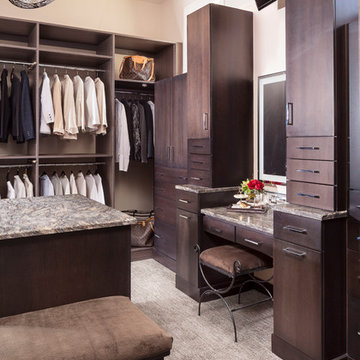
Brenner Photography
Photo of an expansive contemporary gender-neutral walk-in wardrobe in Other with flat-panel cabinets, dark wood cabinets, carpet and grey floor.
Photo of an expansive contemporary gender-neutral walk-in wardrobe in Other with flat-panel cabinets, dark wood cabinets, carpet and grey floor.
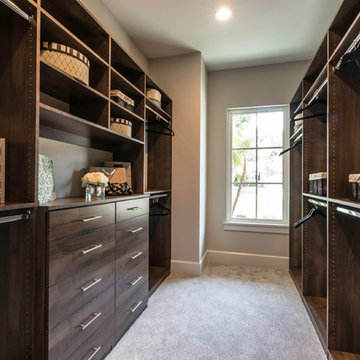
4 bed / 3.5 bath
3,072 sq/ft
Two car garage
Outdoor kitchen
Garden wall
Fire pit
Photo of a mid-sized country gender-neutral walk-in wardrobe in Orlando with flat-panel cabinets, dark wood cabinets and carpet.
Photo of a mid-sized country gender-neutral walk-in wardrobe in Orlando with flat-panel cabinets, dark wood cabinets and carpet.
Storage and Wardrobe Design Ideas with Red Cabinets and Dark Wood Cabinets
5