Storage and Wardrobe Design Ideas with Shaker Cabinets
Refine by:
Budget
Sort by:Popular Today
161 - 180 of 1,641 photos
Item 1 of 3
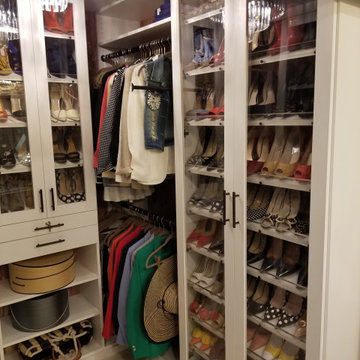
Clear Glass Inserts, Shoe Shelves with Lucite Fence,
Small traditional women's walk-in wardrobe in Orange County with shaker cabinets and white cabinets.
Small traditional women's walk-in wardrobe in Orange County with shaker cabinets and white cabinets.
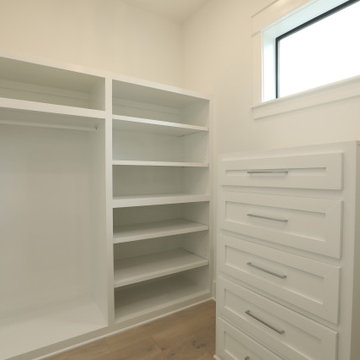
Custom designer walk-in Mother-in-law suite closet on 2nd floor.
Photo of a large country gender-neutral walk-in wardrobe in Houston with shaker cabinets, white cabinets and light hardwood floors.
Photo of a large country gender-neutral walk-in wardrobe in Houston with shaker cabinets, white cabinets and light hardwood floors.
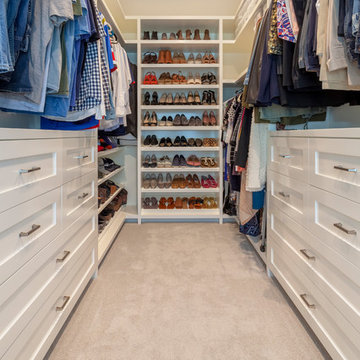
This transitional primary suite remodel is simply breathtaking. It is all but impossible to choose the best part of this dreamy primary space. Neutral colors in the bedroom create a tranquil escape from the world. One of the main goals of this remodel was to maximize the space of the primary closet. From tiny and cramped to large and spacious, it is now simple, functional, and sophisticated. Every item has a place or drawer to keep a clean and minimal aesthetic.
The primary bathroom builds on the neutral color palette of the bedroom and closet with a soothing ambiance. The JRP team used crisp white, soft cream, and cloudy gray to create a bathroom that is clean and calm. To avoid creating a look that falls flat, these hues were layered throughout the room through the flooring, vanity, shower curtain, and accent pieces.
Stylish details include wood grain porcelain tiles, crystal chandelier lighting, and a freestanding soaking tub. Vadara quartz countertops flow throughout, complimenting the pure white cabinets and illuminating the space. This spacious transitional primary suite offers plenty of functional yet elegant features to help prepare for every occasion. The goal was to ensure that each day begins and ends in a tranquil space.
Flooring:
Porcelain Tile – Cerdomus, Savannah, Dust
Shower - Stone - Zen Paradise, Sliced Wave, Island Blend Wave
Bathtub: Freestanding
Light Fixtures: Globe Chandelier - Crystal/Polished Chrome
Tile:
Shower Walls: Ceramic Tile - Atlas Tile, 3D Ribbon, White Matte
Photographer: J.R. Maddox
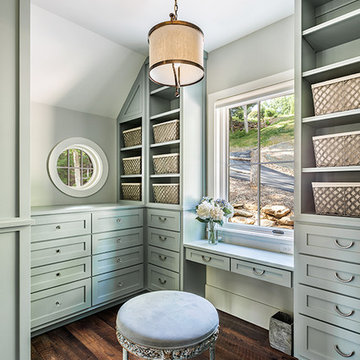
This light and airy lake house features an open plan and refined, clean lines that are reflected throughout in details like reclaimed wide plank heart pine floors, shiplap walls, V-groove ceilings and concealed cabinetry. The home's exterior combines Doggett Mountain stone with board and batten siding, accented by a copper roof.
Photography by Rebecca Lehde, Inspiro 8 Studios.
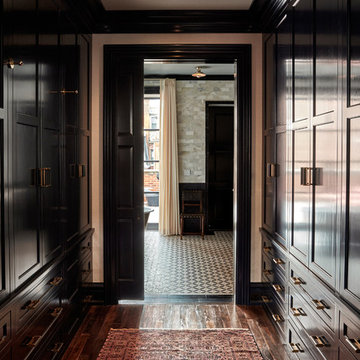
Jason Varney Photography,
Interior Design by Ashli Mizell,
Architecture by Warren Claytor Architects
This is an example of a mid-sized traditional gender-neutral walk-in wardrobe in Philadelphia with shaker cabinets, dark wood cabinets and dark hardwood floors.
This is an example of a mid-sized traditional gender-neutral walk-in wardrobe in Philadelphia with shaker cabinets, dark wood cabinets and dark hardwood floors.
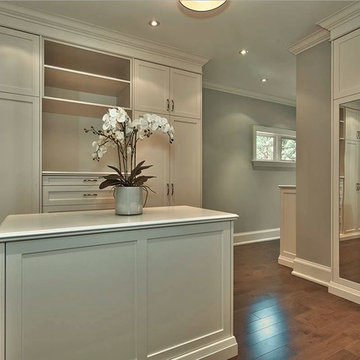
This is an example of a large transitional gender-neutral dressing room in Toronto with shaker cabinets, white cabinets and medium hardwood floors.
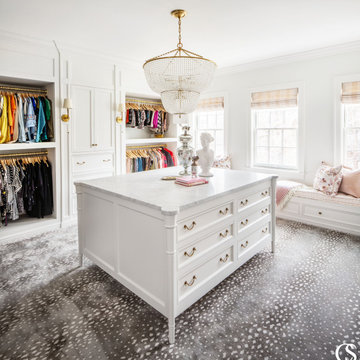
Adding a window seat to your dressing room or walk-in closet gives you space to rest, lay out your outfits, or fold your laundry. No matter how you use your dressing room window seat, it's sure to add a level of comfort to your space.
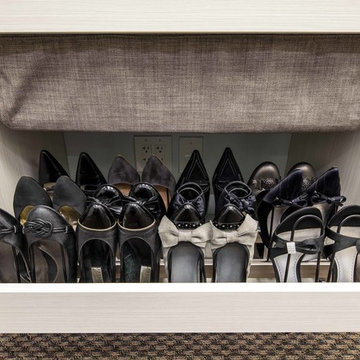
Karine Weiller
Photo of a large contemporary gender-neutral walk-in wardrobe in San Francisco with shaker cabinets, light wood cabinets and carpet.
Photo of a large contemporary gender-neutral walk-in wardrobe in San Francisco with shaker cabinets, light wood cabinets and carpet.
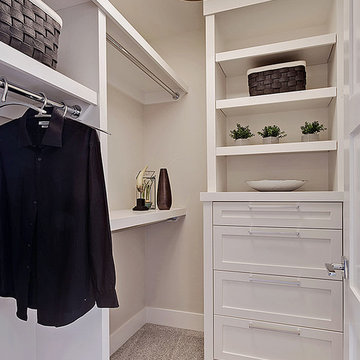
Photo of a mid-sized transitional gender-neutral walk-in wardrobe in Calgary with shaker cabinets, white cabinets and carpet.
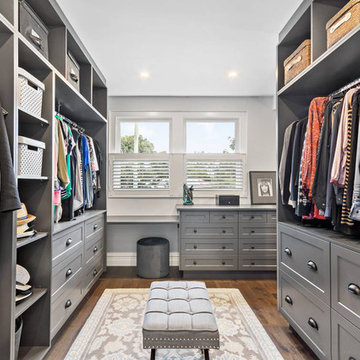
Creating the 'sex in the city' walk in wardrobe within the existing roof cavity has created a stunning storage zone. A sit down make-up area and shaker panel doors, finish this beautiful space.
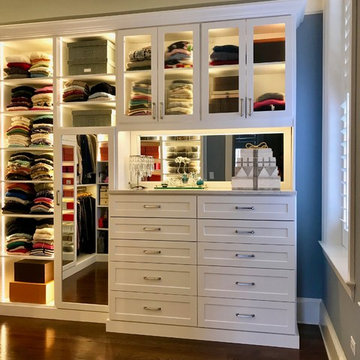
Traditional white master closet in historic 1896 DuPage County Courthouse residence. Lighted with 221 feet of LED strips flush mounted in panels and shelves. LED uplighting illuminates 11 feet high ceiling. Shaker drawer fronts, deco panels and frames with fluted glass and mirrors. Stone top and traditional crown molding at 105" high. Emerald brushed nickel handles and hardware.
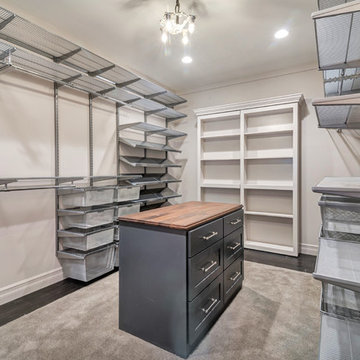
Quick Pic Tours
Mid-sized industrial gender-neutral walk-in wardrobe in Salt Lake City with shaker cabinets, black cabinets, dark hardwood floors and brown floor.
Mid-sized industrial gender-neutral walk-in wardrobe in Salt Lake City with shaker cabinets, black cabinets, dark hardwood floors and brown floor.
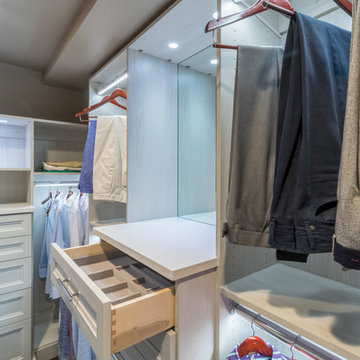
This is an example of a mid-sized contemporary men's walk-in wardrobe in Minneapolis with shaker cabinets, light wood cabinets and carpet.
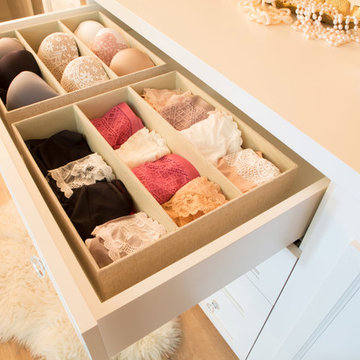
Lori Dennis Interior Design
SoCal Contractor Construction
Lion Windows and Doors
Erika Bierman Photography
Photo of a large mediterranean women's walk-in wardrobe in San Diego with shaker cabinets, white cabinets and light hardwood floors.
Photo of a large mediterranean women's walk-in wardrobe in San Diego with shaker cabinets, white cabinets and light hardwood floors.
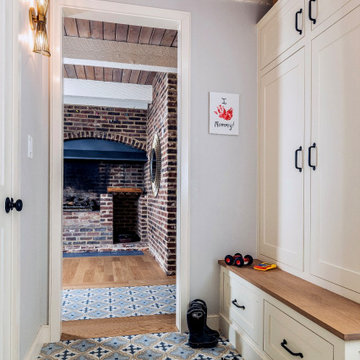
Mudroom has built in cabinetry to keep coats, shoes, toys, sports gear and back packs all out of sight. Floor is tiled and Powder Room is behind the door on the left with the same tile within. The original brick fireplace is in the background.
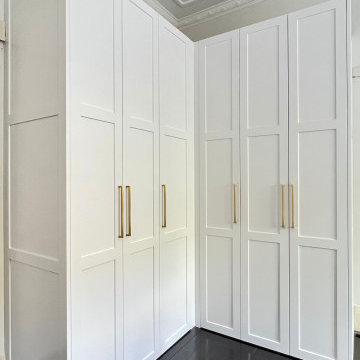
New His and Hers Master Wardrobe.
This is an example of a large gender-neutral storage and wardrobe in Sydney with shaker cabinets, white cabinets, dark hardwood floors and black floor.
This is an example of a large gender-neutral storage and wardrobe in Sydney with shaker cabinets, white cabinets, dark hardwood floors and black floor.
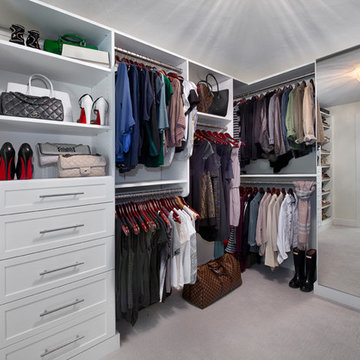
In the master bathroom, we expanded the closet by pushing the wall back into the adjacent pass-through hallway. The new walk-in closet now includes an impressive closet organization system.
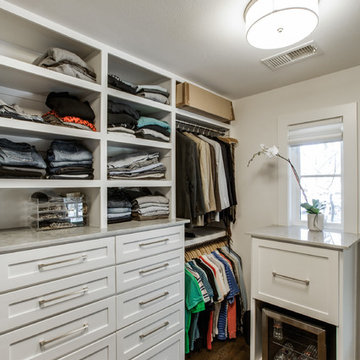
This couple chose to feature the remaining sea pearl quartzite slab pieces throughout the rest of the space. They lined the tops of their cabinets in their master closet with the stone and the side cabinets of their custom wine refrigerator.
Cabinets were custom built by Chandler in a shaker style with narrow 2" recessed panel and painted in a sherwin williams paint called silverplate in eggshell finish. The hardware was ordered through topknobs in the pennington style, various sizes used.
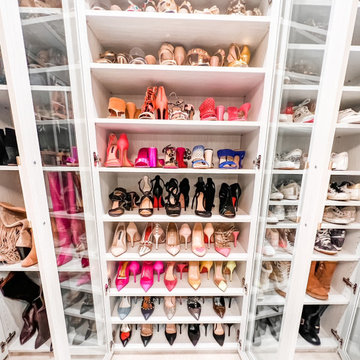
We designed and organized this stunning Master closet for the lady of the house! This closet was so much fun, we loved everything about it down the the champagne fridge!
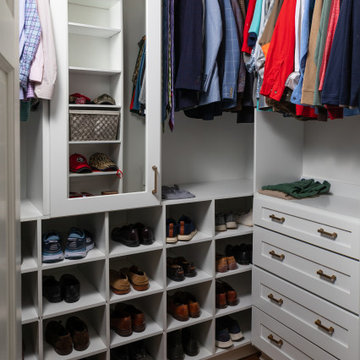
Custom Closets for His and Hers with Accent Mirror Doors and organization for Shirts, Pants, Shoes, Hats, and Bags. Tons of maximized Storage. White Shaker Panel Doors with Champagne Gold Hardware
Storage and Wardrobe Design Ideas with Shaker Cabinets
9