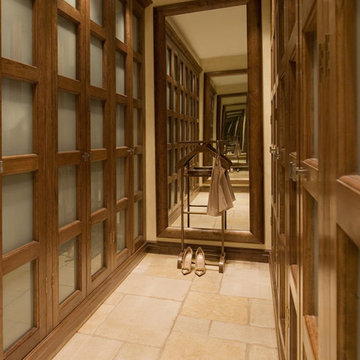Storage and Wardrobe Design Ideas with Travertine Floors and Concrete Floors
Refine by:
Budget
Sort by:Popular Today
1 - 20 of 767 photos
Item 1 of 3
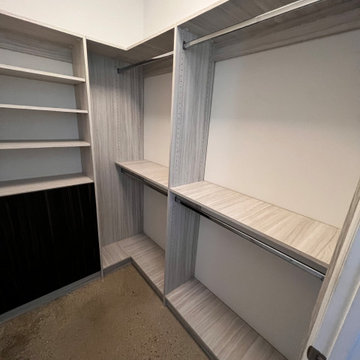
Small custom closet with drawers made out of Tafisa material.
Inspiration for a small contemporary men's walk-in wardrobe in Tampa with flat-panel cabinets and concrete floors.
Inspiration for a small contemporary men's walk-in wardrobe in Tampa with flat-panel cabinets and concrete floors.
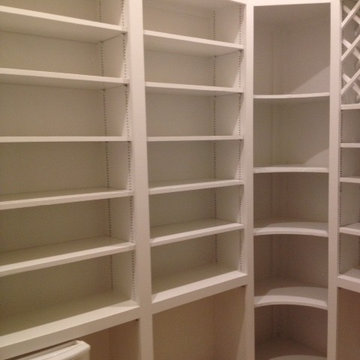
Photo of a mid-sized contemporary gender-neutral walk-in wardrobe in Austin with open cabinets, white cabinets, travertine floors and beige floor.
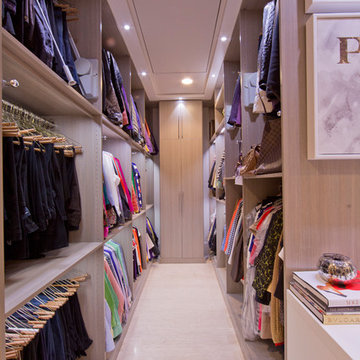
Expansive modern women's dressing room in New Orleans with grey cabinets, travertine floors and open cabinets.
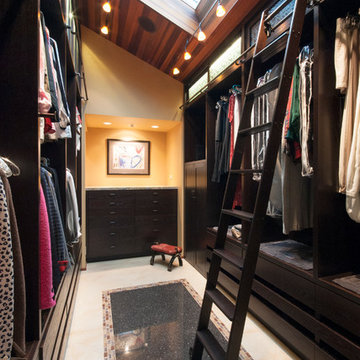
Our client’s intension was to make this bathroom suite a very specialized spa retreat. She envisioned exquisite, highly crafted components and loved the colors gold and purple. We were challenged to mix contemporary, traditional and rustic features.
Also on the wish-list were a sizeable wardrobe room and a meditative loft-like retreat. Hydronic heated flooring was installed throughout. The numerous features in this project required replacement of the home’s plumbing and electrical systems. The cedar ceiling and other places in the room replicate what is found in the rest of the home. The project encompassed 400 sq. feet.
Features found at one end of the suite are new stained glass windows – designed to match to existing, a Giallo Rio slab granite platform and a Carlton clawfoot tub. The platform is banded at the floor by a mosaic of 1″ x 1″ glass tile.
Near the tub platform area is a large walnut stained vanity with Contemporary slab door fronts and shaker drawers. This is the larger of two separate vanities. Each are enhanced with hand blown artisan pendant lighting.
A custom fireplace is centrally placed as a dominant design feature. The hammered copper that surrounds the fireplace and vent pipe were crafted by a talented local tradesman. It is topped with a Café Imperial marble.
A lavishly appointed shower is the centerpiece of the bathroom suite. The many slabs of granite used on this project were chosen for the beautiful veins of quartz, purple and gold that our client adores.
Two distinct spaces flank a small vanity; the wardrobe and the loft-like Magic Room. Both precisely fulfill their intended practical and meditative purposes. A floor to ceiling wardrobe and oversized built-in dresser keep clothing, shoes and accessories organized. The dresser is topped with the same marble used atop the fireplace and inset into the wardrobe flooring.
The Magic Room is a space for resting, reading or just gazing out on the serene setting. The reading lights are Oil Rubbed Bronze. A drawer within the step up to the loft keeps reading and writing materials neatly tucked away.
Within the highly customized space, marble, granite, copper and art glass come together in a harmonious design that is organized for maximum rejuvenation that pleases our client to not end!
Photo, Matt Hesselgrave
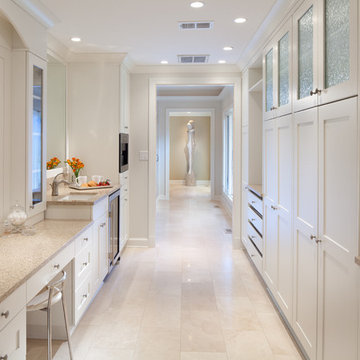
Morgan Howarth
Design ideas for a traditional dressing room in DC Metro with white cabinets and travertine floors.
Design ideas for a traditional dressing room in DC Metro with white cabinets and travertine floors.
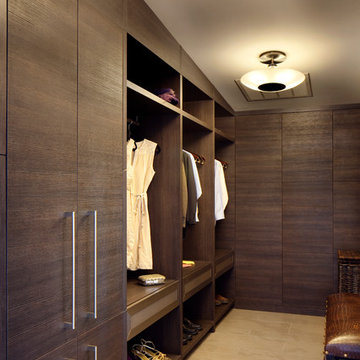
Photo of a large contemporary gender-neutral dressing room in Other with flat-panel cabinets, dark wood cabinets and travertine floors.
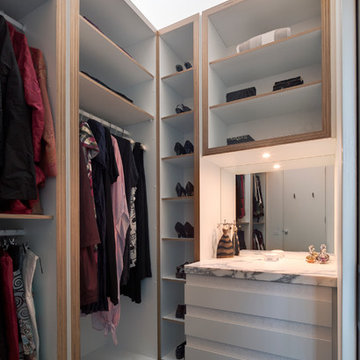
The walk in wardrobe provides ample and neatly ordered storage. Photo by Peter Bennetts
Design ideas for a small contemporary women's walk-in wardrobe in Melbourne with flat-panel cabinets, white cabinets and concrete floors.
Design ideas for a small contemporary women's walk-in wardrobe in Melbourne with flat-panel cabinets, white cabinets and concrete floors.
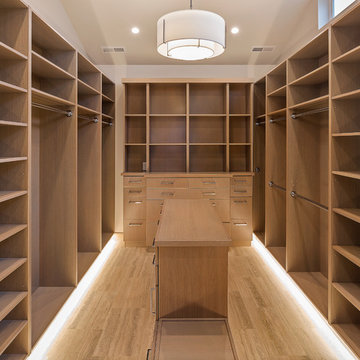
I designed this custom closet for my client. We worked together with an exceptional builder/craftsman to give her shelves and drawers for clothing, shoes, and accessories but also a large hidden safe, built-in hamper, bench and electric and USB port outlets. Floors are heated silver travertine and wood is solid riff-hewn white oak.
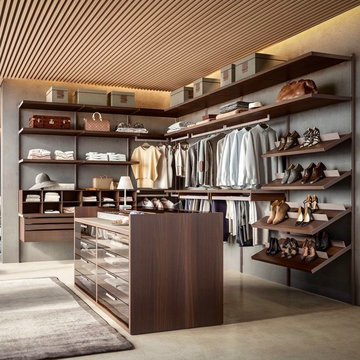
Large contemporary gender-neutral walk-in wardrobe in Miami with open cabinets, brown cabinets, concrete floors and beige floor.
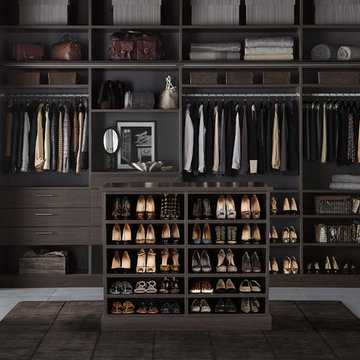
TCS Closets
Master closet in Ebony with smooth-front drawers and solid and tempered glass doors, brushed nickel hardware, integrated lighting and customizable island.
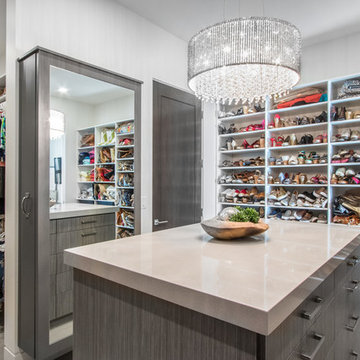
Mid-sized contemporary women's dressing room in Salt Lake City with grey cabinets, concrete floors and grey floor.
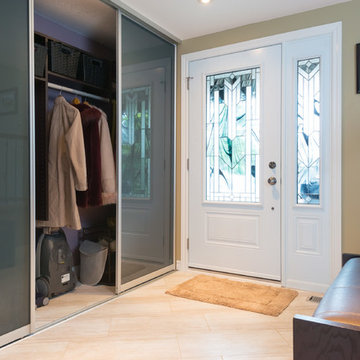
Blake Photographer
Mid-sized contemporary gender-neutral storage and wardrobe in Ottawa with flat-panel cabinets and travertine floors.
Mid-sized contemporary gender-neutral storage and wardrobe in Ottawa with flat-panel cabinets and travertine floors.
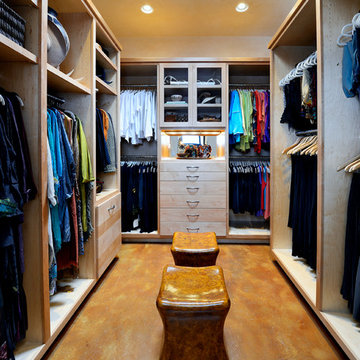
We built 24" deep boxes to really showcase the beauty of this walk-in closet. Taller hanging was installed for longer jackets and dusters, and short hanging for scarves. Custom-designed jewelry trays were added. Valet rods were mounted to help organize outfits and simplify packing for trips. A pair of antique benches makes the space inviting.
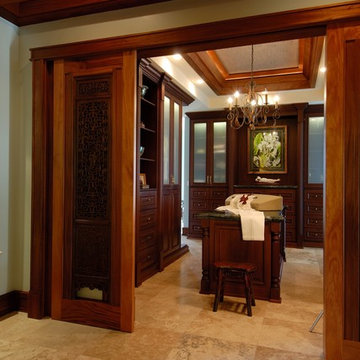
Photographer: Augie Salbosa
This is an example of a traditional dressing room in Hawaii with travertine floors.
This is an example of a traditional dressing room in Hawaii with travertine floors.
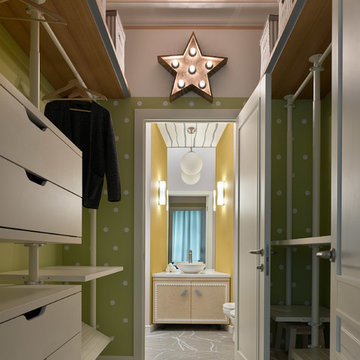
Двухкомнатная квартира площадью 84 кв м располагается на первом этаже ЖК Сколково Парк.
Проект квартиры разрабатывался с прицелом на продажу, основой концепции стало желание разработать яркий, но при этом ненавязчивый образ, при минимальном бюджете. За основу взяли скандинавский стиль, в сочетании с неожиданными декоративными элементами. С другой стороны, хотелось использовать большую часть мебели и предметов интерьера отечественных дизайнеров, а что не получалось подобрать - сделать по собственным эскизам. Единственный брендовый предмет мебели - обеденный стол от фабрики Busatto, до этого пылившийся в гараже у хозяев. Он задал тему дерева, которую мы поддержали фанерным шкафом (все секции открываются) и стенкой в гостиной с замаскированной дверью в спальню - произведено по нашим эскизам мастером из Петербурга.
Авторы - Илья и Света Хомяковы, студия Quatrobase
Строительство - Роман Виталюев
Фанера - Никита Максимов
Фото - Сергей Ананьев
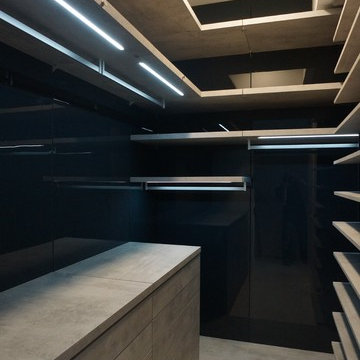
Contemporary closet for a small space
Inspiration for a small modern gender-neutral walk-in wardrobe in Miami with open cabinets and concrete floors.
Inspiration for a small modern gender-neutral walk-in wardrobe in Miami with open cabinets and concrete floors.
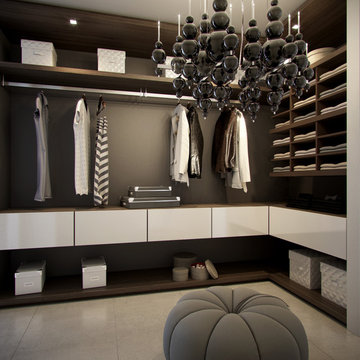
Photo of a contemporary walk-in wardrobe in Miami with open cabinets, dark wood cabinets and concrete floors.
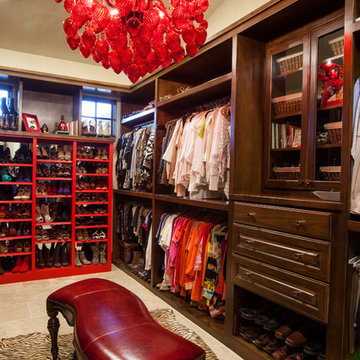
Large mediterranean gender-neutral walk-in wardrobe in Austin with raised-panel cabinets, dark wood cabinets and travertine floors.
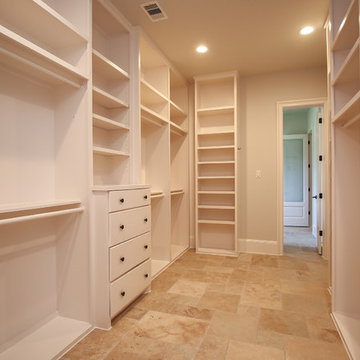
Large contemporary gender-neutral walk-in wardrobe in Houston with flat-panel cabinets, white cabinets, travertine floors and beige floor.
Storage and Wardrobe Design Ideas with Travertine Floors and Concrete Floors
1
