Storage and Wardrobe Design Ideas with Travertine Floors and Marble Floors
Refine by:
Budget
Sort by:Popular Today
61 - 80 of 897 photos
Item 1 of 3
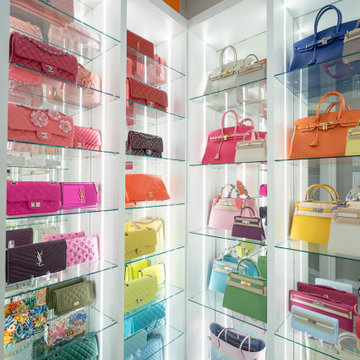
A walk-in closet is a luxurious and practical addition to any home, providing a spacious and organized haven for clothing, shoes, and accessories.
Typically larger than standard closets, these well-designed spaces often feature built-in shelves, drawers, and hanging rods to accommodate a variety of wardrobe items.
Ample lighting, whether natural or strategically placed fixtures, ensures visibility and adds to the overall ambiance. Mirrors and dressing areas may be conveniently integrated, transforming the walk-in closet into a private dressing room.
The design possibilities are endless, allowing individuals to personalize the space according to their preferences, making the walk-in closet a functional storage area and a stylish retreat where one can start and end the day with ease and sophistication.
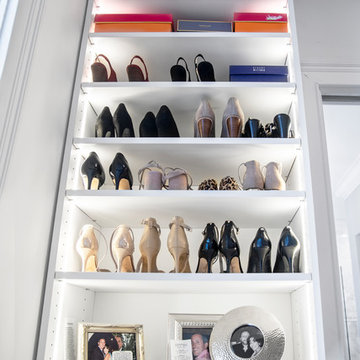
Design by Molly Anderson of Closet Works
Mid-sized modern gender-neutral walk-in wardrobe in Chicago with shaker cabinets, white cabinets, marble floors and multi-coloured floor.
Mid-sized modern gender-neutral walk-in wardrobe in Chicago with shaker cabinets, white cabinets, marble floors and multi-coloured floor.
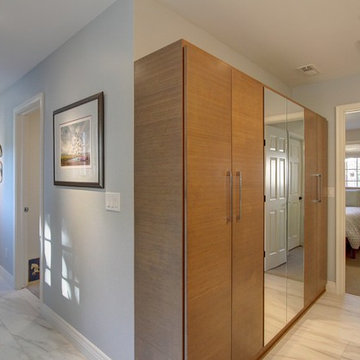
Jenn Cohen
This is an example of a mid-sized transitional gender-neutral built-in wardrobe in Denver with flat-panel cabinets, medium wood cabinets, marble floors and grey floor.
This is an example of a mid-sized transitional gender-neutral built-in wardrobe in Denver with flat-panel cabinets, medium wood cabinets, marble floors and grey floor.
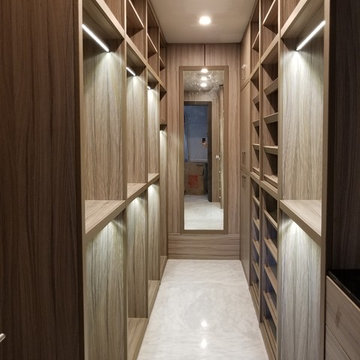
This is an example of a large transitional gender-neutral walk-in wardrobe in Miami with open cabinets, light wood cabinets, marble floors and white floor.
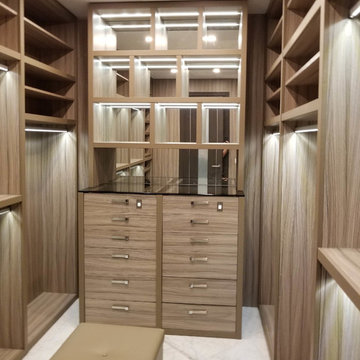
Photo of a large transitional gender-neutral walk-in wardrobe in Miami with open cabinets, light wood cabinets, marble floors and white floor.
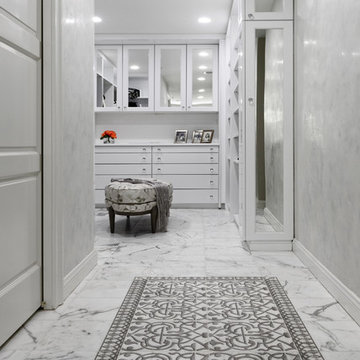
Design ideas for a large transitional gender-neutral walk-in wardrobe in DC Metro with raised-panel cabinets, white cabinets, marble floors and grey floor.
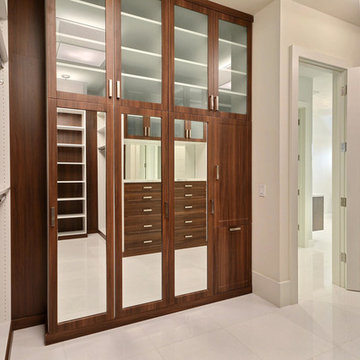
7773 Charney Ln Boca Raton, FL 33496
Price: $3,975,000
Boca Raton: St. Andrews Country Club
Lakefront Property
Exclusive Guarded & Gated Community
Contemporary Style
5 Bed | 5.5 Bath | 3 Car Garage
Lot: 14,000 SQ FT
Total Footage: 8,300 SQ FT
A/C Footage: 6,068 SQ FT
NEW CONSTRUCTION. Luxury and clean sophistication define this spectacular lakefront estate. This strikingly elegant 5 bedroom, 5.1 bath residence features magnificent architecture and exquisite custom finishes throughout. Beautiful ceiling treatments,marble floors, and custom cabinetry reflect the ultimate in high design. A formal living room and formal dining room create the perfect atmosphere for grand living. A gourmet chef's kitchen includes state of the art appliances, as well as a large butler's pantry. Just off the kitchen, a light filled morning room and large family room overlook beautiful lake views. Upstairs a grand master suite includes luxurious bathroom, separate study or gym and large sitting room with private balcony.
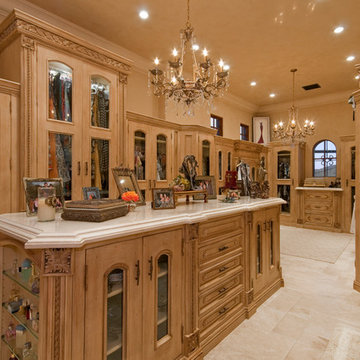
Custom Luxury Closets for your Inspiration by Fratantoni Interior Designers.
Follow us on Pinterest, Facebook, Instagram and Twitter for more inspiring photos!
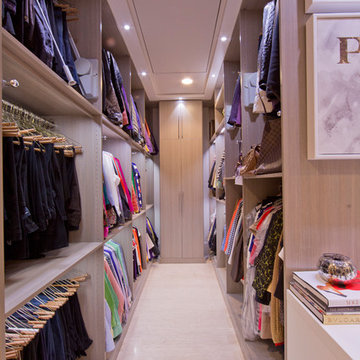
Expansive modern women's dressing room in New Orleans with grey cabinets, travertine floors and open cabinets.
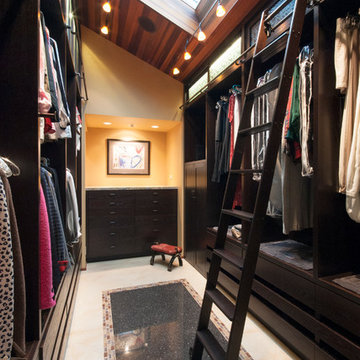
Our client’s intension was to make this bathroom suite a very specialized spa retreat. She envisioned exquisite, highly crafted components and loved the colors gold and purple. We were challenged to mix contemporary, traditional and rustic features.
Also on the wish-list were a sizeable wardrobe room and a meditative loft-like retreat. Hydronic heated flooring was installed throughout. The numerous features in this project required replacement of the home’s plumbing and electrical systems. The cedar ceiling and other places in the room replicate what is found in the rest of the home. The project encompassed 400 sq. feet.
Features found at one end of the suite are new stained glass windows – designed to match to existing, a Giallo Rio slab granite platform and a Carlton clawfoot tub. The platform is banded at the floor by a mosaic of 1″ x 1″ glass tile.
Near the tub platform area is a large walnut stained vanity with Contemporary slab door fronts and shaker drawers. This is the larger of two separate vanities. Each are enhanced with hand blown artisan pendant lighting.
A custom fireplace is centrally placed as a dominant design feature. The hammered copper that surrounds the fireplace and vent pipe were crafted by a talented local tradesman. It is topped with a Café Imperial marble.
A lavishly appointed shower is the centerpiece of the bathroom suite. The many slabs of granite used on this project were chosen for the beautiful veins of quartz, purple and gold that our client adores.
Two distinct spaces flank a small vanity; the wardrobe and the loft-like Magic Room. Both precisely fulfill their intended practical and meditative purposes. A floor to ceiling wardrobe and oversized built-in dresser keep clothing, shoes and accessories organized. The dresser is topped with the same marble used atop the fireplace and inset into the wardrobe flooring.
The Magic Room is a space for resting, reading or just gazing out on the serene setting. The reading lights are Oil Rubbed Bronze. A drawer within the step up to the loft keeps reading and writing materials neatly tucked away.
Within the highly customized space, marble, granite, copper and art glass come together in a harmonious design that is organized for maximum rejuvenation that pleases our client to not end!
Photo, Matt Hesselgrave
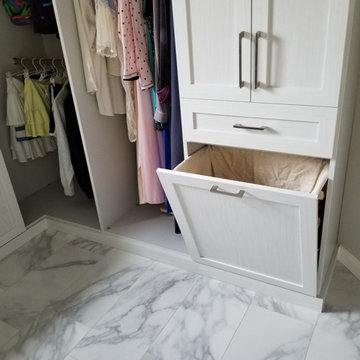
We designed this beautiful dressing area to transition into my client's new renovated glam Master Bathroom. With a grey and white palette this calming space is the perfect place to start and end your day!
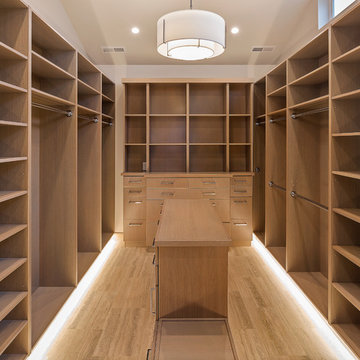
I designed this custom closet for my client. We worked together with an exceptional builder/craftsman to give her shelves and drawers for clothing, shoes, and accessories but also a large hidden safe, built-in hamper, bench and electric and USB port outlets. Floors are heated silver travertine and wood is solid riff-hewn white oak.
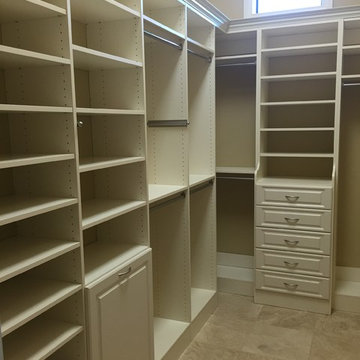
Inspiration for a mid-sized traditional gender-neutral walk-in wardrobe in Miami with raised-panel cabinets, white cabinets and travertine floors.
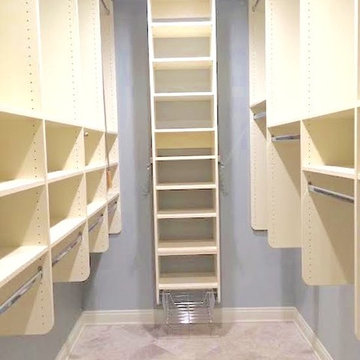
Richard Creative (photo credits)
This is an example of a large traditional women's walk-in wardrobe in New Orleans with open cabinets, white cabinets and marble floors.
This is an example of a large traditional women's walk-in wardrobe in New Orleans with open cabinets, white cabinets and marble floors.
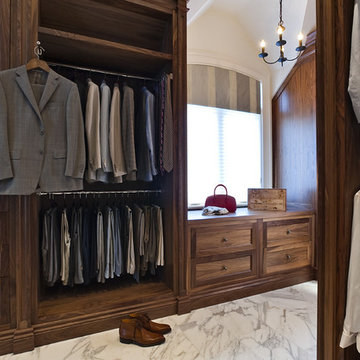
Walk in Closet with Custom Walnut Millwork
Inspiration for a large traditional men's walk-in wardrobe in Toronto with dark wood cabinets, marble floors and recessed-panel cabinets.
Inspiration for a large traditional men's walk-in wardrobe in Toronto with dark wood cabinets, marble floors and recessed-panel cabinets.
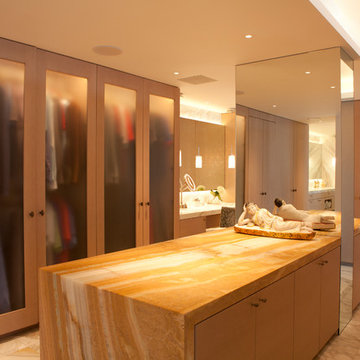
Undine Pröhl Photography
Inspiration for an expansive contemporary gender-neutral dressing room in San Diego with flat-panel cabinets, light wood cabinets, marble floors and beige floor.
Inspiration for an expansive contemporary gender-neutral dressing room in San Diego with flat-panel cabinets, light wood cabinets, marble floors and beige floor.
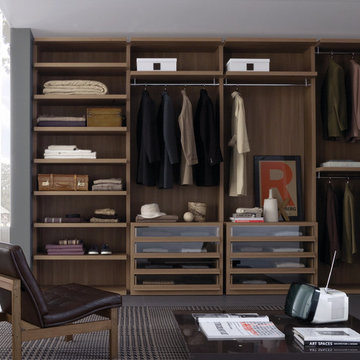
Walnut wardrobe with glass fronted drawers.
This is an example of a small contemporary gender-neutral walk-in wardrobe in Dorset with glass-front cabinets, light wood cabinets and marble floors.
This is an example of a small contemporary gender-neutral walk-in wardrobe in Dorset with glass-front cabinets, light wood cabinets and marble floors.
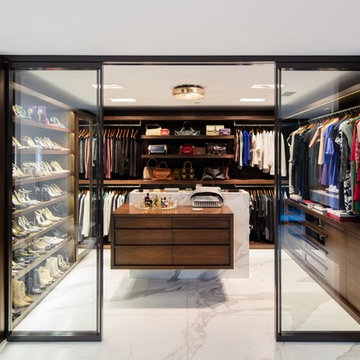
Steve Lerum
Inspiration for a large contemporary gender-neutral walk-in wardrobe in Orange County with dark wood cabinets, marble floors, open cabinets and grey floor.
Inspiration for a large contemporary gender-neutral walk-in wardrobe in Orange County with dark wood cabinets, marble floors, open cabinets and grey floor.
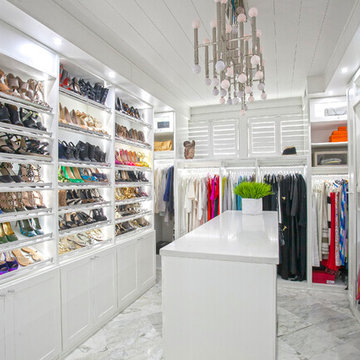
Photograph by Margaret Rambo
For more information about the closet system, call California Closets at (843) 762-7980 or visit californiaclosets.com.
For more information about the design and organization, call The Well Coiffed Closet at (843) 860-5410 or visit wellcoiffedcloset.com.
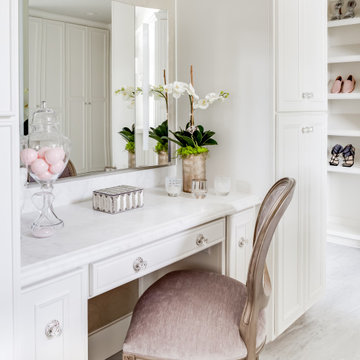
The "hers" master closet is bathed in natural light and boasts custom leaded glass french doors, completely custom cabinets, a makeup vanity, towers of shoe glory, a dresser island, Swarovski crystal cabinet pulls...even custom vent covers.
Storage and Wardrobe Design Ideas with Travertine Floors and Marble Floors
4