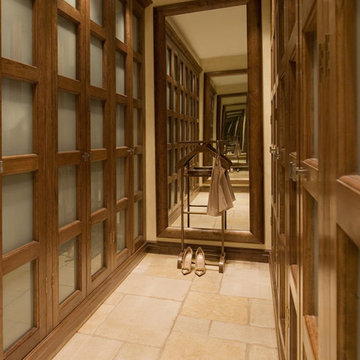Storage and Wardrobe Design Ideas with Travertine Floors and Marble Floors
Refine by:
Budget
Sort by:Popular Today
81 - 100 of 897 photos
Item 1 of 3
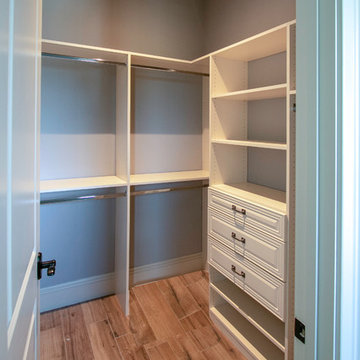
Small traditional built-in wardrobe in Orlando with travertine floors and beige floor.
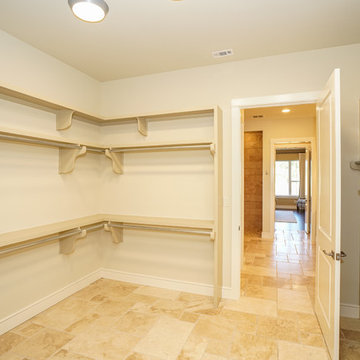
Mid-sized country gender-neutral walk-in wardrobe in Austin with raised-panel cabinets, beige cabinets, travertine floors and beige floor.
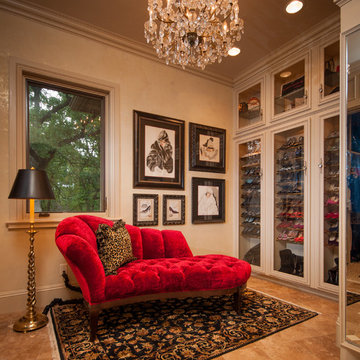
This is an example of an expansive traditional women's dressing room in Oklahoma City with glass-front cabinets, beige cabinets and travertine floors.
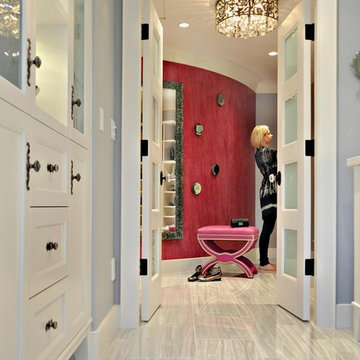
A view through to a glamorous pink dressing room. White Siberian tile flows through from room to room, against white crisp millwork. Photography by Vicky Tan
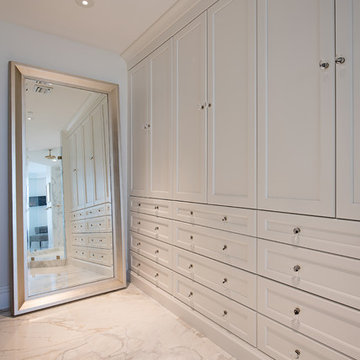
Inspiration for an eclectic gender-neutral storage and wardrobe in Other with beaded inset cabinets, white cabinets, marble floors and white floor.
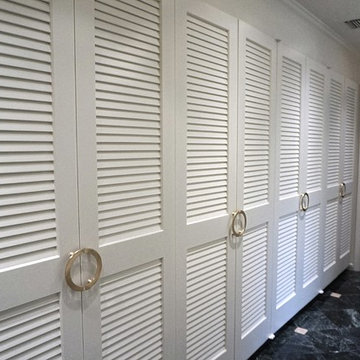
The client wanted to add a portion of glam to her existing Master Bath. Construction involved removing the soffit and florescent lighting over the vanity. During Construction, I recessed a smaller TV behind the mirror and recessed the articulating arm make up mirror. 4" LED lighting and sconces flanking the mirror were added. After painting, new over-sized gold hardware was added to the sink, vanity area and closet doors. After installing a new bench and rug, her glamorous Master Bath was complete.
Photo by Jonn Spradlin
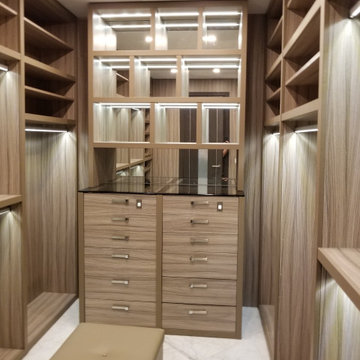
Inspiration for a mid-sized modern gender-neutral walk-in wardrobe in Miami with flat-panel cabinets, light wood cabinets, marble floors and white floor.
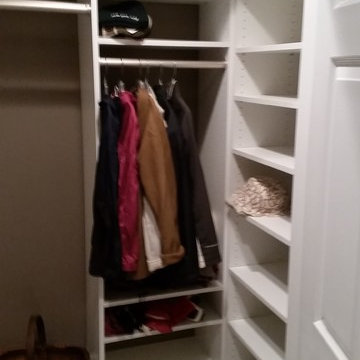
This was a small storage solution for the front closet to the house. The heights were very low so we custom built a hanging system to allow jackets, coats and any other items for the shelves.
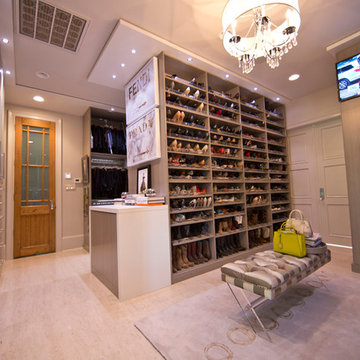
This is an example of an expansive modern women's dressing room in New Orleans with flat-panel cabinets, grey cabinets and travertine floors.
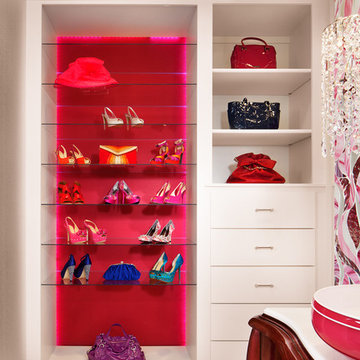
Dressing Room
Photo by Casey Dunn
Inspiration for a large contemporary women's dressing room in Austin with flat-panel cabinets, white cabinets and marble floors.
Inspiration for a large contemporary women's dressing room in Austin with flat-panel cabinets, white cabinets and marble floors.
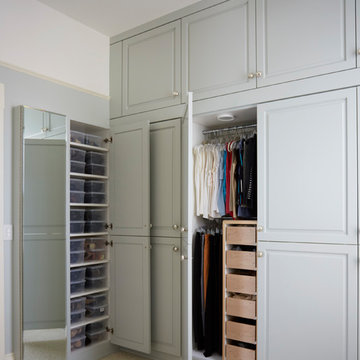
Mike Kaskel
Design ideas for a mid-sized traditional storage and wardrobe in San Francisco with marble floors and green floor.
Design ideas for a mid-sized traditional storage and wardrobe in San Francisco with marble floors and green floor.
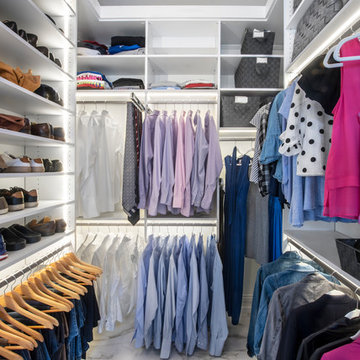
Design by Molly Anderson of Closet Works
Design ideas for a mid-sized modern gender-neutral walk-in wardrobe in Chicago with shaker cabinets, white cabinets, marble floors and multi-coloured floor.
Design ideas for a mid-sized modern gender-neutral walk-in wardrobe in Chicago with shaker cabinets, white cabinets, marble floors and multi-coloured floor.
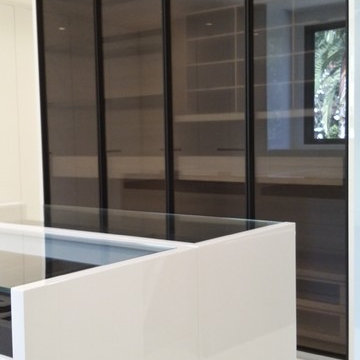
Large modern gender-neutral walk-in wardrobe in Los Angeles with flat-panel cabinets, white cabinets, marble floors and white floor.
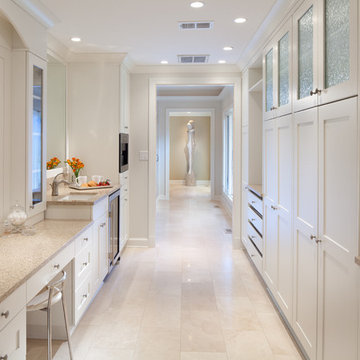
Morgan Howarth
Design ideas for a traditional dressing room in DC Metro with white cabinets and travertine floors.
Design ideas for a traditional dressing room in DC Metro with white cabinets and travertine floors.
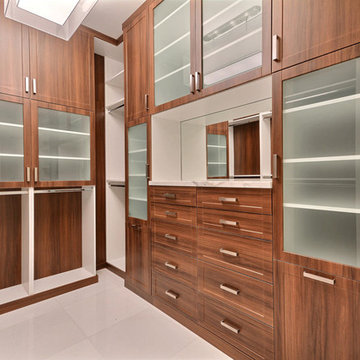
7773 Charney Ln Boca Raton, FL 33496
Price: $3,975,000
Boca Raton: St. Andrews Country Club
Lakefront Property
Exclusive Guarded & Gated Community
Contemporary Style
5 Bed | 5.5 Bath | 3 Car Garage
Lot: 14,000 SQ FT
Total Footage: 8,300 SQ FT
A/C Footage: 6,068 SQ FT
NEW CONSTRUCTION. Luxury and clean sophistication define this spectacular lakefront estate. This strikingly elegant 5 bedroom, 5.1 bath residence features magnificent architecture and exquisite custom finishes throughout. Beautiful ceiling treatments,marble floors, and custom cabinetry reflect the ultimate in high design. A formal living room and formal dining room create the perfect atmosphere for grand living. A gourmet chef's kitchen includes state of the art appliances, as well as a large butler's pantry. Just off the kitchen, a light filled morning room and large family room overlook beautiful lake views. Upstairs a grand master suite includes luxurious bathroom, separate study or gym and large sitting room with private balcony.
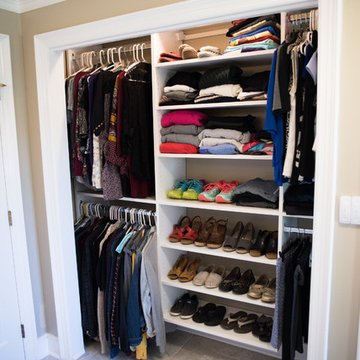
Inspiration for a mid-sized transitional gender-neutral built-in wardrobe in Indianapolis with open cabinets, white cabinets and travertine floors.
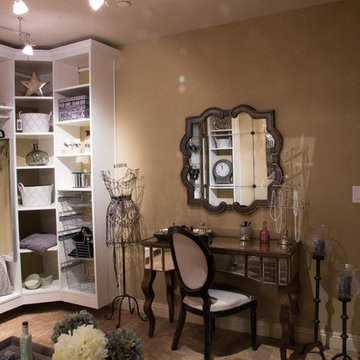
Ed Russell Photography
Design ideas for an expansive traditional women's dressing room in Phoenix with open cabinets, white cabinets and travertine floors.
Design ideas for an expansive traditional women's dressing room in Phoenix with open cabinets, white cabinets and travertine floors.
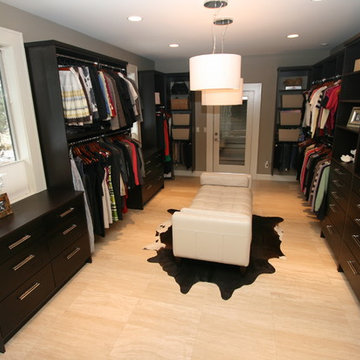
This oversized master closet features vein-cut travertine floors and custom espresso cabinetry. The closet system features pant racks, belt/tie pull-outs, numerous drawers, and shoe shelving. The two drum pendants, hung at different heights, are both beautiful and practical. The windows and glass door (to the hot tub deck) provide natural light.
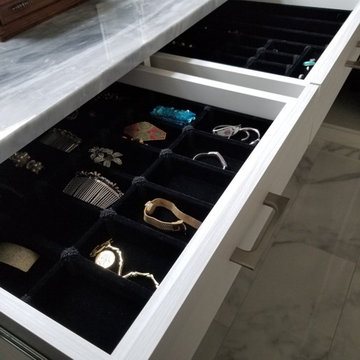
We designed this beautiful dressing area to transition into my client's new renovated glam Master Bathroom. With a grey and white palette this calming space is the perfect place to start and end your day!
Storage and Wardrobe Design Ideas with Travertine Floors and Marble Floors
5
