Storage and Wardrobe Design Ideas with Vinyl Floors and Ceramic Floors
Refine by:
Budget
Sort by:Popular Today
141 - 160 of 1,936 photos
Item 1 of 3
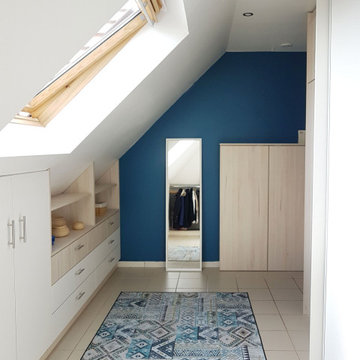
Rangements et placards sous-mansarde dans un dressing attenant à la salle de bain.
Design ideas for a mid-sized scandinavian gender-neutral dressing room in Strasbourg with recessed-panel cabinets, light wood cabinets, ceramic floors and beige floor.
Design ideas for a mid-sized scandinavian gender-neutral dressing room in Strasbourg with recessed-panel cabinets, light wood cabinets, ceramic floors and beige floor.
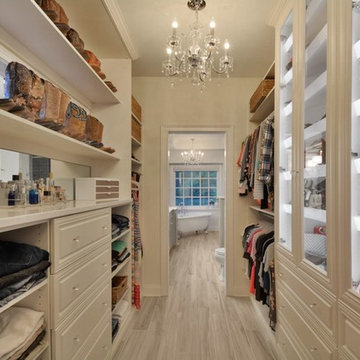
This custom designed master walk in closet just sparkles with light! Glass cabinetry with accent LED lighting and mirrors along with a crystal chandelier add pizazz. Ivory Melamine Laminate, Manchester raised panel and clear glass door fronts, slanted shoe storage, brushed chrome and crystal hardware along with continuous base and crown compliment this walk thru to master bath closet. Designed by Marcia Spinosa for COS and photographed by Paul Nicol
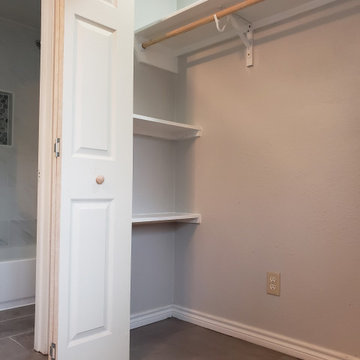
Framed closet, drywall installation, gray floor tile installation, and closet door installation.
This is an example of a mid-sized traditional gender-neutral storage and wardrobe in Austin with ceramic floors and grey floor.
This is an example of a mid-sized traditional gender-neutral storage and wardrobe in Austin with ceramic floors and grey floor.
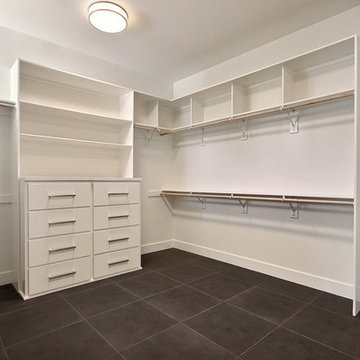
Inspiration for an expansive modern gender-neutral walk-in wardrobe in Portland with flat-panel cabinets, white cabinets, ceramic floors and grey floor.
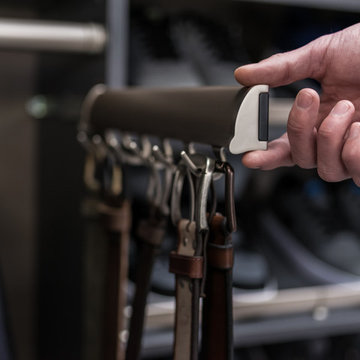
Mid-sized transitional men's walk-in wardrobe in Charleston with open cabinets, grey cabinets, ceramic floors and grey floor.
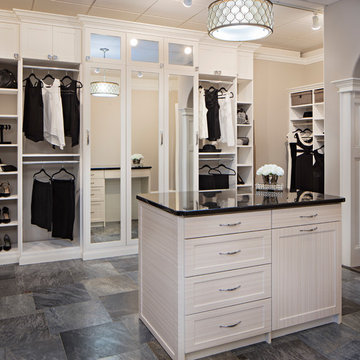
Expansive traditional women's walk-in wardrobe in Philadelphia with shaker cabinets, white cabinets, ceramic floors and grey floor.
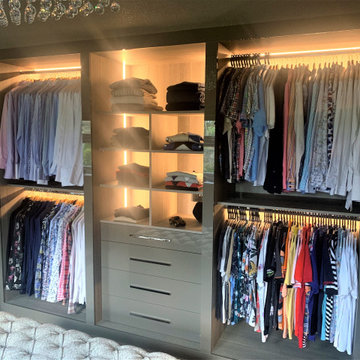
A fabulous master bedroom and dressing room – once two separate bedrooms have now become two wonderful spaces with their own identities, but with clever design, once the hidden door is opened they become a master suit that combines seamlessly. everything from the large integrated tv and wall hung radiators add to the opulence. soft lighting, plush upholstery and textured wall coverings by or design partners fleur interiors completes a beautiful project.
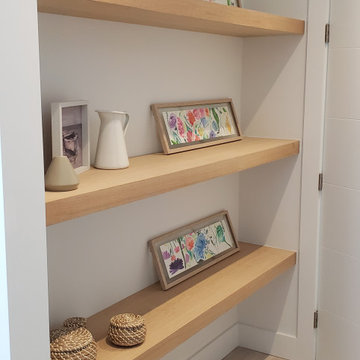
Inspiration for a large contemporary gender-neutral walk-in wardrobe in Miami with flat-panel cabinets, light wood cabinets, ceramic floors and beige floor.
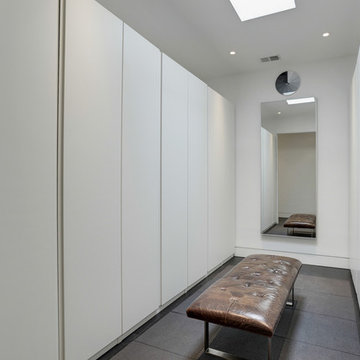
Contractor: AllenBuilt Inc.
Interior Designer: Cecconi Simone
Photographer: Connie Gauthier with HomeVisit
Photo of a modern gender-neutral walk-in wardrobe in DC Metro with flat-panel cabinets, white cabinets, ceramic floors and brown floor.
Photo of a modern gender-neutral walk-in wardrobe in DC Metro with flat-panel cabinets, white cabinets, ceramic floors and brown floor.
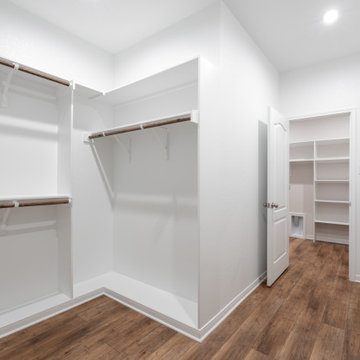
Large country gender-neutral walk-in wardrobe in Austin with vinyl floors and brown floor.
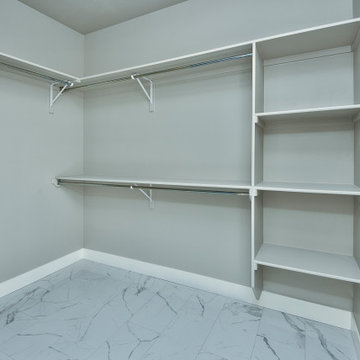
This is an example of a mid-sized traditional walk-in wardrobe in Other with ceramic floors and white floor.
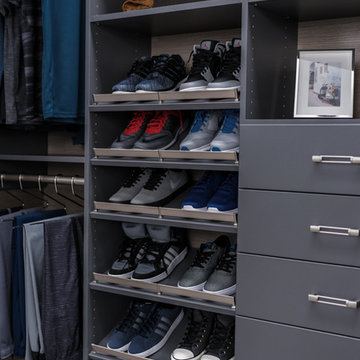
Photo of a mid-sized industrial men's walk-in wardrobe in Charleston with grey floor, open cabinets, grey cabinets and ceramic floors.
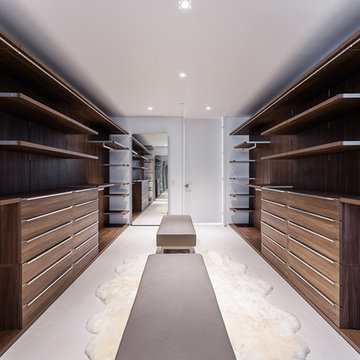
Project Type: Interior & Cabinetry Design
Year Designed: 2016
Location: Beverly Hills, California, USA
Size: 7,500 square feet
Construction Budget: $5,000,000
Status: Built
CREDITS:
Designer of Interior Built-In Work: Archillusion Design, MEF Inc, LA Modern Kitchen.
Architect: X-Ten Architecture
Interior Cabinets: Miton Kitchens Italy, LA Modern Kitchen
Photographer: Katya Grozovskaya
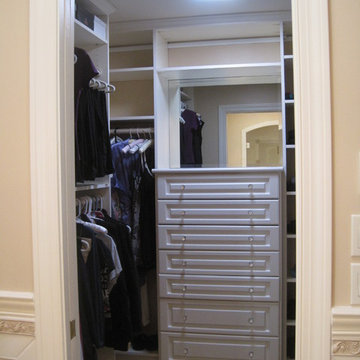
Mid-sized traditional gender-neutral walk-in wardrobe in San Diego with raised-panel cabinets and ceramic floors.
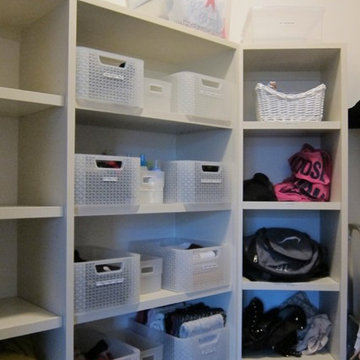
Located in Colorado. We will travel.
Budget varies.
Inspiration for a mid-sized modern gender-neutral walk-in wardrobe in Denver with open cabinets, light wood cabinets and ceramic floors.
Inspiration for a mid-sized modern gender-neutral walk-in wardrobe in Denver with open cabinets, light wood cabinets and ceramic floors.
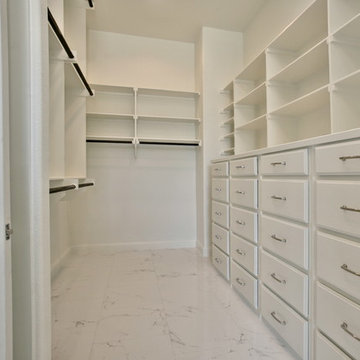
Blane Balduf
Inspiration for a large transitional gender-neutral walk-in wardrobe in Dallas with ceramic floors.
Inspiration for a large transitional gender-neutral walk-in wardrobe in Dallas with ceramic floors.
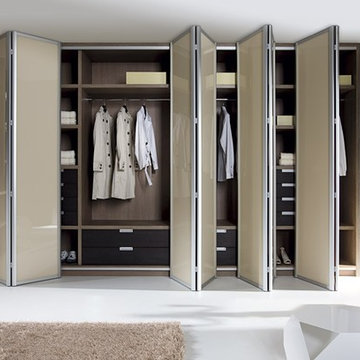
Our custom bi-fold doors slide from a top tracks and the doors move along the unit. The doors have an aluminium frame for ultimate strength and functionality. You can select from wood,metal or painted glass from our vast selection; whatever matches your space best. We give you 100% accessibility and mobility.
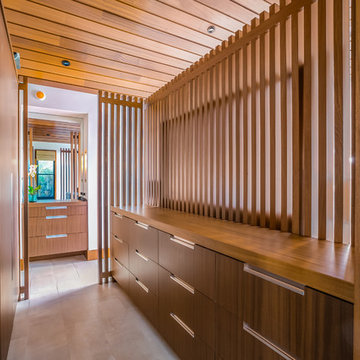
Inspiration for a mid-sized modern gender-neutral walk-in wardrobe in Hawaii with flat-panel cabinets, medium wood cabinets, ceramic floors and grey floor.
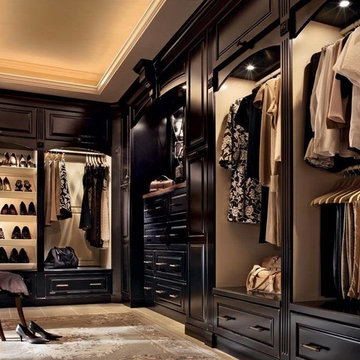
This is an example of an expansive traditional gender-neutral walk-in wardrobe in Seattle with dark wood cabinets, ceramic floors and raised-panel cabinets.
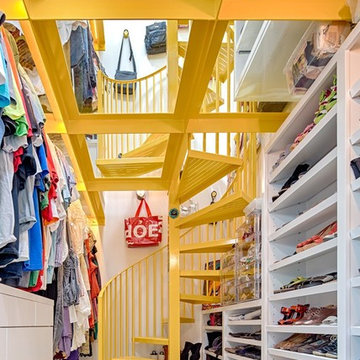
Built By: Texana Builders www.texanabuilders.com
Photo by: Taggart Sorenson
tagg@taggphoto.com
Contemporary storage and wardrobe in Houston with ceramic floors.
Contemporary storage and wardrobe in Houston with ceramic floors.
Storage and Wardrobe Design Ideas with Vinyl Floors and Ceramic Floors
8