Storage and Wardrobe Design Ideas with Vinyl Floors and Ceramic Floors
Refine by:
Budget
Sort by:Popular Today
161 - 180 of 1,936 photos
Item 1 of 3
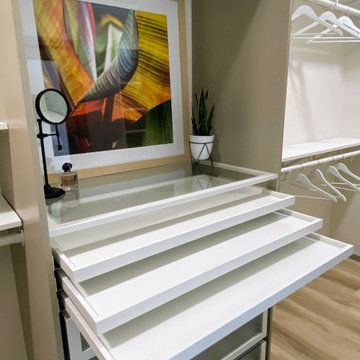
Primary closet, custom designed using two sections of Ikea Pax closet system in mixed colors (beige cabinets, white drawers and shelves, and dark gray rods) with plenty of pull out trays for jewelry and accessories organization, and glass drawers. Additionally, Ikea's Billy Bookcase was added for shallow storage (11" deep) for hats, bags, and overflow bathroom storage. Back of the bookcase was wallpapered in blue grass cloth textured peel & stick wallpaper for custom look without splurging. Short hanging area in the secondary wardrobe unit is planned for hanging bras, but could also be used for hanging folded scarves, handbags, shorts, or skirts. Shelves and rods fill in the remaining closet space to provide ample storage for clothes and accessories. Long hanging space is located on the same wall as the Billy bookcase and is hung extra high to keep floor space available for suitcases or a hamper. Recessed lights and decorative, gold star design flush mounts light the closet with crisp, neutral white light for optimal visibility and color rendition.
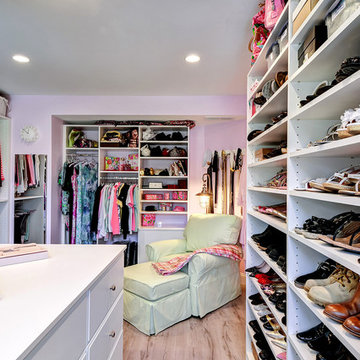
This is an example of a large transitional women's walk-in wardrobe in Philadelphia with flat-panel cabinets, white cabinets and vinyl floors.
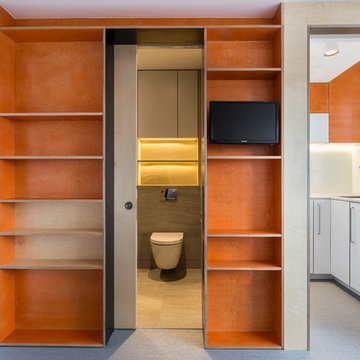
Chris Snook
Inspiration for a small contemporary storage and wardrobe in London with flat-panel cabinets, medium wood cabinets and vinyl floors.
Inspiration for a small contemporary storage and wardrobe in London with flat-panel cabinets, medium wood cabinets and vinyl floors.
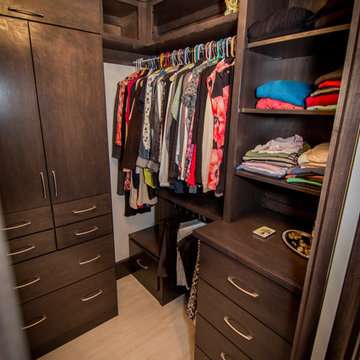
Smart custom design. A place for everything. This closet has less square footage than the original, but incorporates a much better use of the space.
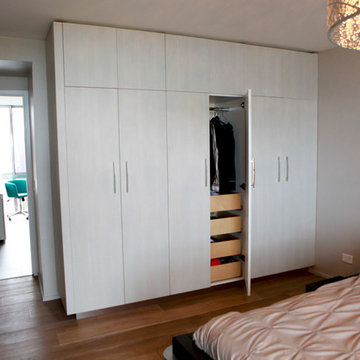
This closet solution is custom built by Woodways at our local hub in Zeeland, MI. Included are clothes racks and roll out drawers for easy access to all belongings. This compact storage solution allows for organization within the compact apartment while still allowing for a beautiful aesthetic through the home.
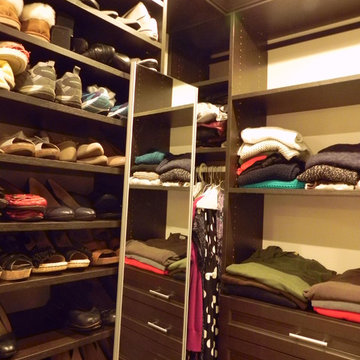
A remodeled bathroom led to the design of the master closet to maximize storage and display the owners' shoes.
This is an example of a small transitional gender-neutral walk-in wardrobe in Cincinnati with shaker cabinets, dark wood cabinets and ceramic floors.
This is an example of a small transitional gender-neutral walk-in wardrobe in Cincinnati with shaker cabinets, dark wood cabinets and ceramic floors.
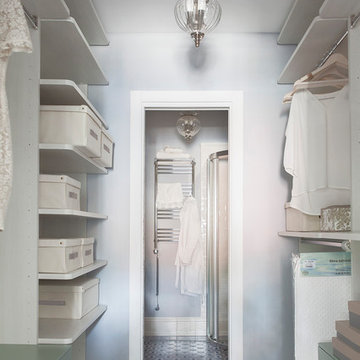
Фотограф - Гришко Юрий
Inspiration for a small traditional women's walk-in wardrobe in Moscow with open cabinets, ceramic floors, multi-coloured floor and beige cabinets.
Inspiration for a small traditional women's walk-in wardrobe in Moscow with open cabinets, ceramic floors, multi-coloured floor and beige cabinets.

Photo of a small gender-neutral built-in wardrobe in Cleveland with white cabinets, vinyl floors and brown floor.
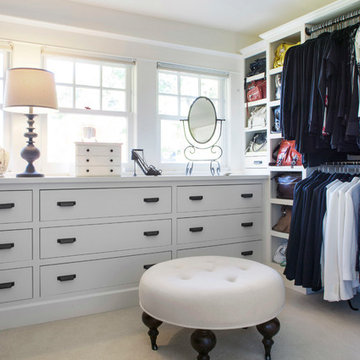
© Rick Keating Photographer, all rights reserved, not for reproduction http://www.rickkeatingphotographer.com
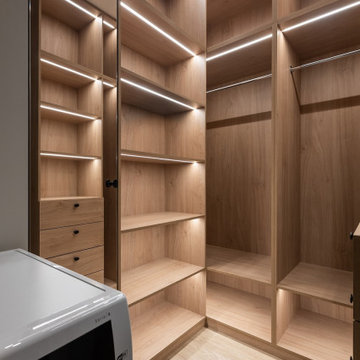
Гардеробная и постирочная
Design ideas for a small contemporary walk-in wardrobe in Saint Petersburg with vinyl floors and beige floor.
Design ideas for a small contemporary walk-in wardrobe in Saint Petersburg with vinyl floors and beige floor.
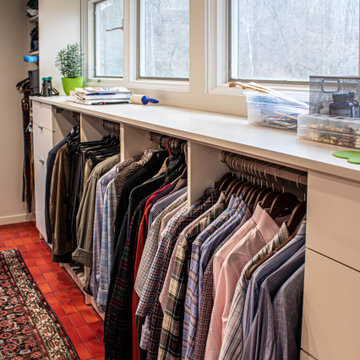
In this Mid-Century Modern home, the master bath was updated with a custom laminate vanity in Pionite Greige with a Suede finish with a bloom tip-on drawer and door system. The countertop is 2cm Sahara Beige quartz. The tile surrounding the vanity is WOW 2x6 Bejmat Tan tile. The shower walls are WOW 6x6 Bejmat Biscuit tile with 2x6 Bejmat tile in the niche. A Hansgrohe faucet, tub faucet, hand held shower, and slide bar in brushed nickel. A TOTO undermount sink, Moen grab bars, Robern swing door medicine cabinet and magnifying mirror, and TOTO one piece automated flushing toilet. The bedroom wall leading into the bathroom is a custom monolithic formica wall in Pumice with lateral swinging Lamp Monoflat Lin-X hinge door series. The client provided 50-year-old 3x6 red brick tile for the bathroom and 50-year-old oak bammapara parquet flooring in the bedroom. In the bedroom, two Rakks Black shelving racks and Stainless Steel Cable System were installed in the loft and a Stor-X closet system was installed.
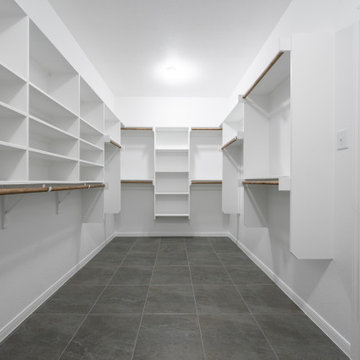
Large arts and crafts gender-neutral walk-in wardrobe in Austin with ceramic floors and grey floor.
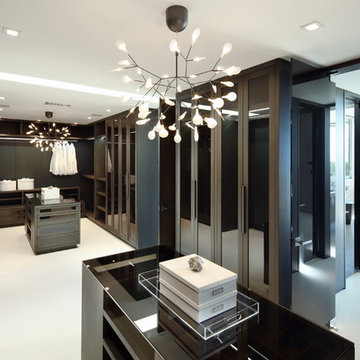
Design ideas for an expansive contemporary gender-neutral walk-in wardrobe in Los Angeles with flat-panel cabinets, dark wood cabinets, ceramic floors and beige floor.
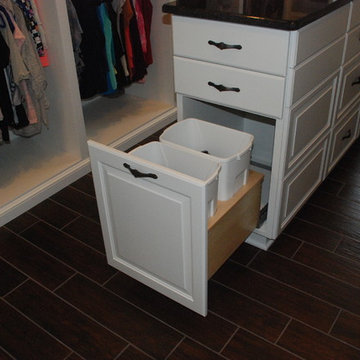
White dressing room with, hidden laundry baskets.
Large traditional women's dressing room in Cleveland with open cabinets, white cabinets and ceramic floors.
Large traditional women's dressing room in Cleveland with open cabinets, white cabinets and ceramic floors.
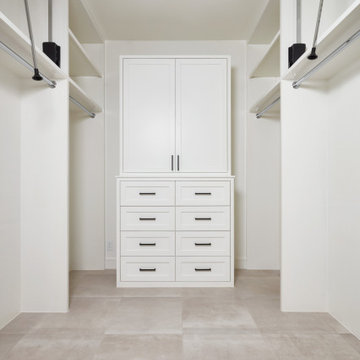
Large walk-in master closet with overhead storage and large format Reside Beige tile floor from Arizona Tile.
Large contemporary gender-neutral walk-in wardrobe in Houston with recessed-panel cabinets, white cabinets, ceramic floors, beige floor and vaulted.
Large contemporary gender-neutral walk-in wardrobe in Houston with recessed-panel cabinets, white cabinets, ceramic floors, beige floor and vaulted.
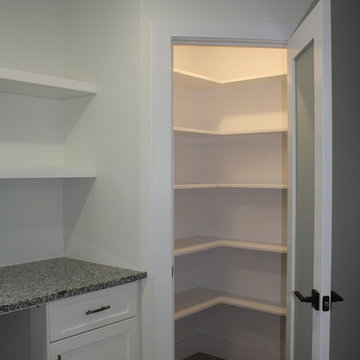
Kitchen pantry with built in shelving
Photo of a small contemporary gender-neutral walk-in wardrobe in Other with open cabinets, white cabinets, ceramic floors and grey floor.
Photo of a small contemporary gender-neutral walk-in wardrobe in Other with open cabinets, white cabinets, ceramic floors and grey floor.
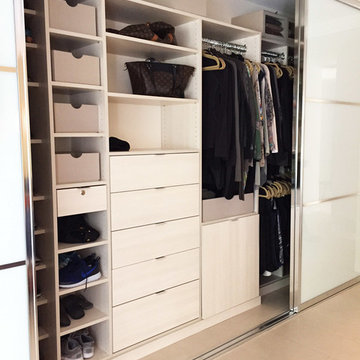
Photo of a mid-sized built-in wardrobe in Los Angeles with flat-panel cabinets, light wood cabinets and ceramic floors.
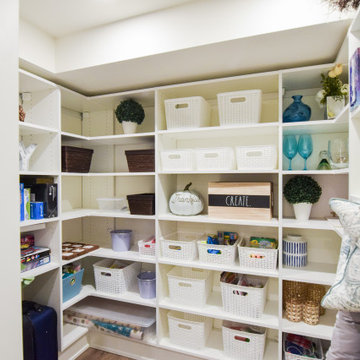
California Closets helped to design this wonderful storage bonus area in this beautiful basement
Photo of a mid-sized country gender-neutral storage and wardrobe in Montreal with raised-panel cabinets, white cabinets, vinyl floors and beige floor.
Photo of a mid-sized country gender-neutral storage and wardrobe in Montreal with raised-panel cabinets, white cabinets, vinyl floors and beige floor.
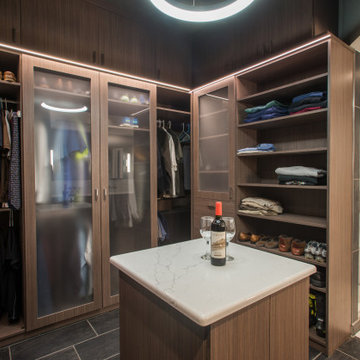
A modern and masculine walk-in closet in a downtown loft. The space became a combination of bathroom, closet, and laundry. The combination of wood tones, clean lines, and lighting creates a warm modern vibe.
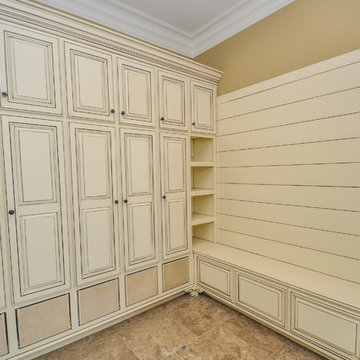
Robbie Breaux & Team
Photo of a large traditional gender-neutral walk-in wardrobe in New Orleans with ceramic floors, raised-panel cabinets, white cabinets and beige floor.
Photo of a large traditional gender-neutral walk-in wardrobe in New Orleans with ceramic floors, raised-panel cabinets, white cabinets and beige floor.
Storage and Wardrobe Design Ideas with Vinyl Floors and Ceramic Floors
9