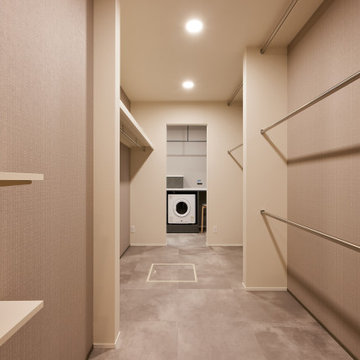Storage and Wardrobe Design Ideas with Wallpaper and Vaulted
Refine by:
Budget
Sort by:Popular Today
221 - 240 of 1,024 photos
Item 1 of 3
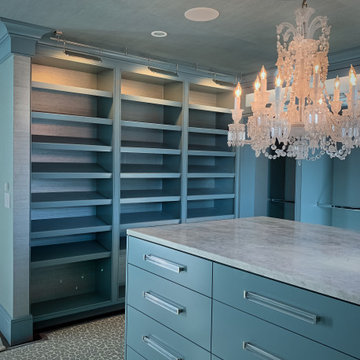
Color used Benjamin Moore's Polaris Blue 1649 Advance Paint Satin Finish
Inspiration for a mid-sized walk-in wardrobe in Bridgeport with flat-panel cabinets, blue cabinets, carpet and wallpaper.
Inspiration for a mid-sized walk-in wardrobe in Bridgeport with flat-panel cabinets, blue cabinets, carpet and wallpaper.
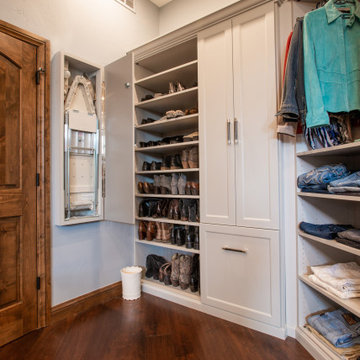
A luxurious light grey custom painted his and hers large dressing room.
Large transitional gender-neutral dressing room in Denver with raised-panel cabinets, grey cabinets, dark hardwood floors, brown floor and vaulted.
Large transitional gender-neutral dressing room in Denver with raised-panel cabinets, grey cabinets, dark hardwood floors, brown floor and vaulted.
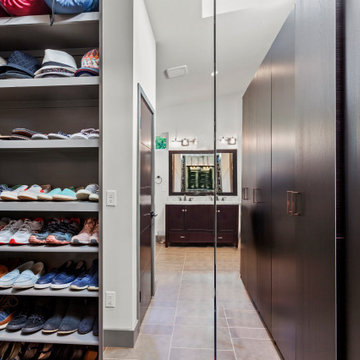
This is an example of a large modern gender-neutral walk-in wardrobe in Kansas City with ceramic floors, brown floor, flat-panel cabinets, dark wood cabinets and vaulted.
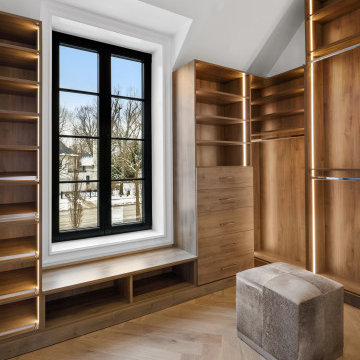
Closet with custom herringbone pattern floors, wood dressers with built in lighting.
Mid-sized modern gender-neutral walk-in wardrobe in Chicago with open cabinets, medium wood cabinets, light hardwood floors, beige floor and vaulted.
Mid-sized modern gender-neutral walk-in wardrobe in Chicago with open cabinets, medium wood cabinets, light hardwood floors, beige floor and vaulted.
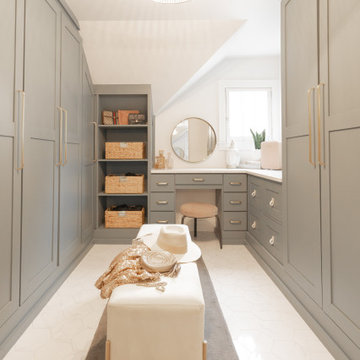
Photo of a large women's storage and wardrobe in Detroit with shaker cabinets, green cabinets, porcelain floors, white floor and vaulted.
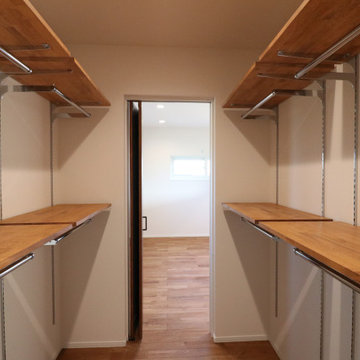
Design ideas for an industrial gender-neutral walk-in wardrobe in Other with open cabinets, medium wood cabinets, medium hardwood floors and wallpaper.
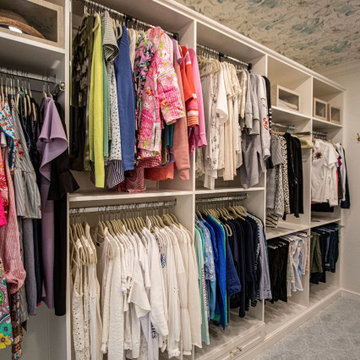
Custom built cabinetry was installed in this closet. Finished in White Alabaster paint. Includes two pull down closet rods, two pant pullouts, six oval closet rods, two valet rods, one scarf rack pullout, one belt rack pull out, one standard jewelry tray. Accessories are finished in Chrome. The countertop is MSI Quartz - Calacatta Bali
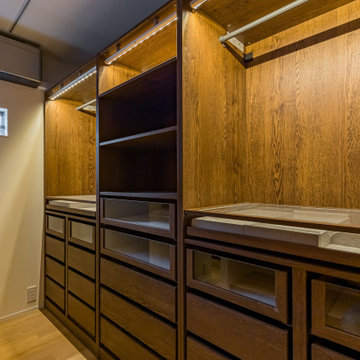
玄関と洗面、どちらからも行き来のできる2wayスタイル。
あると便利なベンチや大きな鏡もあり、まるでお店のフィッティングルームのような空間に。
This is an example of a mid-sized modern gender-neutral dressing room in Kobe with medium hardwood floors, brown floor and wallpaper.
This is an example of a mid-sized modern gender-neutral dressing room in Kobe with medium hardwood floors, brown floor and wallpaper.
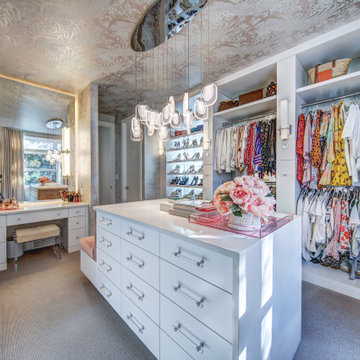
Photo of a contemporary women's walk-in wardrobe in Calgary with flat-panel cabinets, white cabinets, carpet, grey floor and wallpaper.
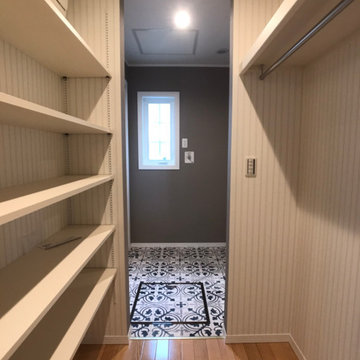
Inspiration for a large scandinavian gender-neutral walk-in wardrobe in Other with open cabinets, light hardwood floors, beige floor and wallpaper.
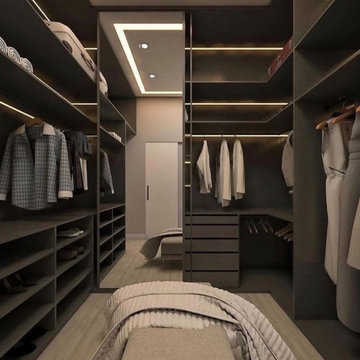
Large modern gender-neutral walk-in wardrobe in Houston with open cabinets, grey cabinets, vinyl floors, grey floor and vaulted.
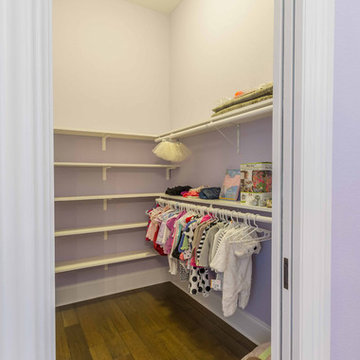
This 6,000sf luxurious custom new construction 5-bedroom, 4-bath home combines elements of open-concept design with traditional, formal spaces, as well. Tall windows, large openings to the back yard, and clear views from room to room are abundant throughout. The 2-story entry boasts a gently curving stair, and a full view through openings to the glass-clad family room. The back stair is continuous from the basement to the finished 3rd floor / attic recreation room.
The interior is finished with the finest materials and detailing, with crown molding, coffered, tray and barrel vault ceilings, chair rail, arched openings, rounded corners, built-in niches and coves, wide halls, and 12' first floor ceilings with 10' second floor ceilings.
It sits at the end of a cul-de-sac in a wooded neighborhood, surrounded by old growth trees. The homeowners, who hail from Texas, believe that bigger is better, and this house was built to match their dreams. The brick - with stone and cast concrete accent elements - runs the full 3-stories of the home, on all sides. A paver driveway and covered patio are included, along with paver retaining wall carved into the hill, creating a secluded back yard play space for their young children.
Project photography by Kmieick Imagery.
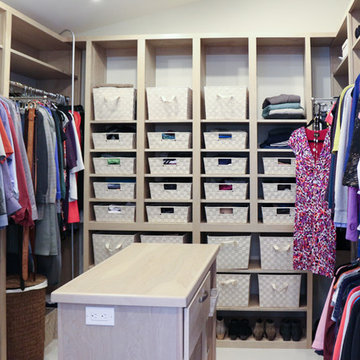
This primary closet was designed for a couple to share. The hanging space and cubbies are allocated based on need. The center island includes a fold-out ironing board from Hafele concealed behind a drop down drawer front. An outlet on the end of the island provides a convenient place to plug in the iron as well as charge a cellphone.
Additional storage in the island is for knee high boots and purses.
Photo by A Kitchen That Works LLC
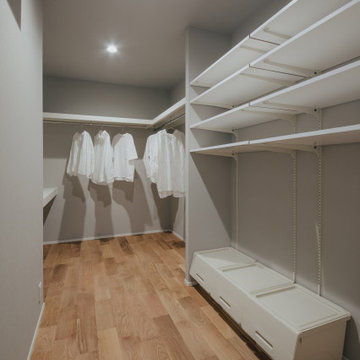
大容量の収納が出来る、5帖のファミリークローゼットを設けることで、各部屋の収納スペースを無くし、部屋全体を広々と使える間取りに。
Design ideas for a contemporary storage and wardrobe in Other with medium hardwood floors, beige floor and wallpaper.
Design ideas for a contemporary storage and wardrobe in Other with medium hardwood floors, beige floor and wallpaper.
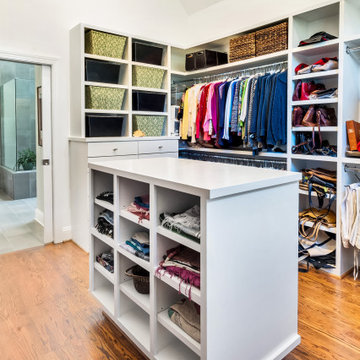
This spacious closet was once the front sitting room. It's position directly next to the master suite made it a natural for expanding the master closet.
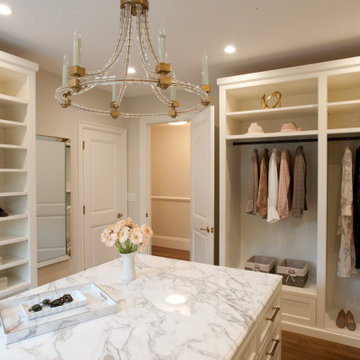
Inspiration for a large transitional women's walk-in wardrobe in Boston with beaded inset cabinets, white cabinets, dark hardwood floors, brown floor and vaulted.
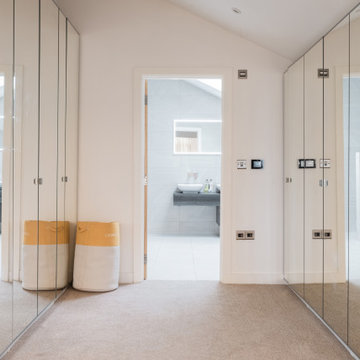
Photo of an expansive contemporary gender-neutral storage and wardrobe in Other with glass-front cabinets, carpet, beige floor and vaulted.
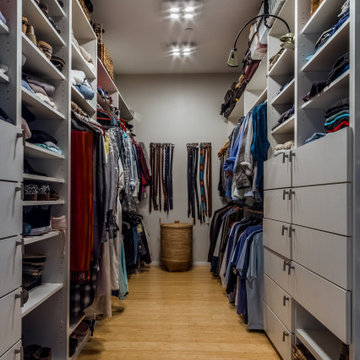
As with most properties in coastal San Diego this parcel of land was expensive and this client wanted to maximize their return on investment. We did this by filling every little corner of the allowable building area (width, depth, AND height).
We designed a new two-story home that includes three bedrooms, three bathrooms, one office/ bedroom, an open concept kitchen/ dining/ living area, and my favorite part, a huge outdoor covered deck.
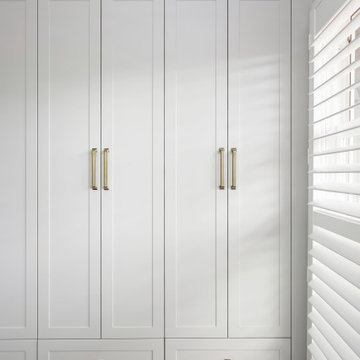
Hamptons style whole house project in Northwood.
Design ideas for a large gender-neutral built-in wardrobe in Sydney with shaker cabinets, white cabinets, dark hardwood floors, brown floor and vaulted.
Design ideas for a large gender-neutral built-in wardrobe in Sydney with shaker cabinets, white cabinets, dark hardwood floors, brown floor and vaulted.
Storage and Wardrobe Design Ideas with Wallpaper and Vaulted
12
