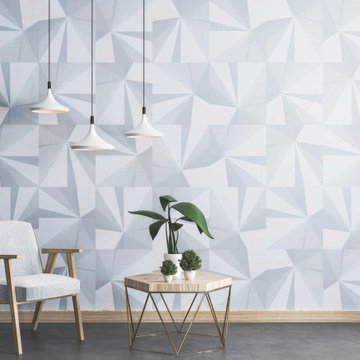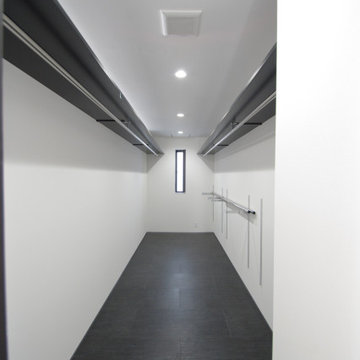Storage and Wardrobe Design Ideas with Wallpaper
Refine by:
Budget
Sort by:Popular Today
141 - 160 of 590 photos
Item 1 of 2
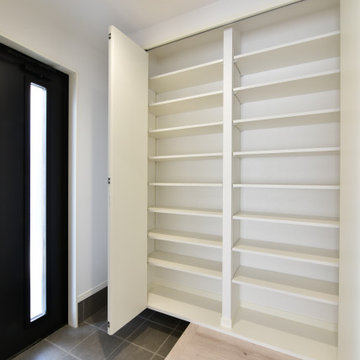
お洒落な夫婦のためのシューズクローゼットです。
This is an example of an expansive modern gender-neutral built-in wardrobe in Other with flat-panel cabinets, white cabinets, plywood floors, beige floor and wallpaper.
This is an example of an expansive modern gender-neutral built-in wardrobe in Other with flat-panel cabinets, white cabinets, plywood floors, beige floor and wallpaper.
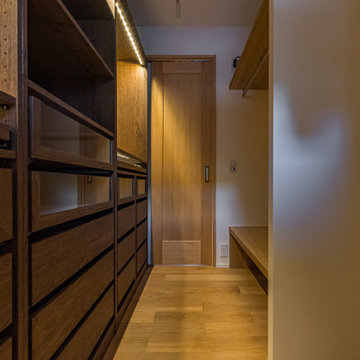
玄関と洗面、どちらからも行き来のできる2wayスタイル。
あると便利なベンチや大きな鏡もあり、まるでお店のフィッティングルームのような空間に。
This is an example of a mid-sized modern gender-neutral dressing room in Kobe with medium hardwood floors, brown floor and wallpaper.
This is an example of a mid-sized modern gender-neutral dressing room in Kobe with medium hardwood floors, brown floor and wallpaper.
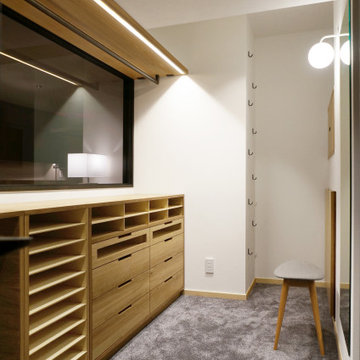
ベッドルームに隣接したウォークインクローゼット。内部の什器はお施主様の持ち物に合わせて特注製作し、使い勝手のいい空間を実現しています。
Design ideas for a scandinavian gender-neutral walk-in wardrobe in Tokyo with open cabinets, light wood cabinets, carpet, grey floor and wallpaper.
Design ideas for a scandinavian gender-neutral walk-in wardrobe in Tokyo with open cabinets, light wood cabinets, carpet, grey floor and wallpaper.
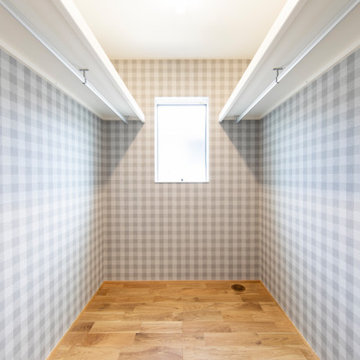
Inspiration for a modern gender-neutral storage and wardrobe in Other with white cabinets, medium hardwood floors and wallpaper.
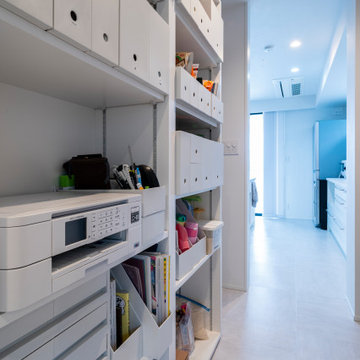
モノトーンのシンプルモダンなRC混構造住宅。
ガレージとバルコニーリビングで家族がおうちで充実時間を過ごせます。
Large modern built-in wardrobe in Nagoya with white floor and wallpaper.
Large modern built-in wardrobe in Nagoya with white floor and wallpaper.
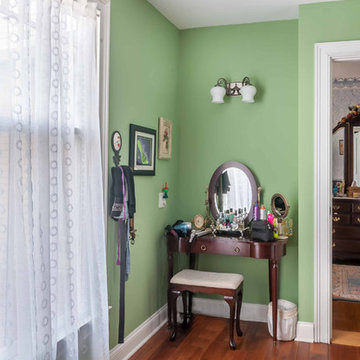
2-story addition to this historic 1894 Princess Anne Victorian. Family room, new full bath, relocated half bath, expanded kitchen and dining room, with Laundry, Master closet and bathroom above. Wrap-around porch with gazebo.
Photos by 12/12 Architects and Robert McKendrick Photography.
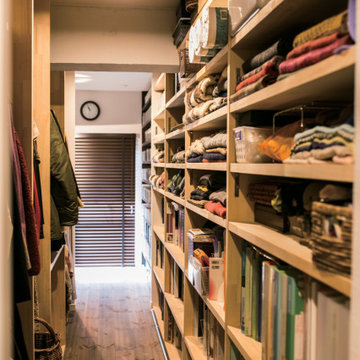
オールシーズンの洋服を並べられるウォークインクローゼット。リビング側の入り口は扉なしのオープンスタイル。開放的で通気性に優れている。
Photo of an industrial gender-neutral walk-in wardrobe in Fukuoka with dark hardwood floors and wallpaper.
Photo of an industrial gender-neutral walk-in wardrobe in Fukuoka with dark hardwood floors and wallpaper.
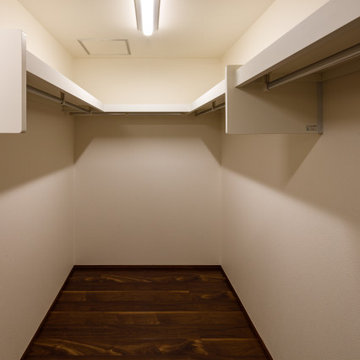
ぐるっと大容量
Large modern gender-neutral walk-in wardrobe in Other with plywood floors, brown floor and wallpaper.
Large modern gender-neutral walk-in wardrobe in Other with plywood floors, brown floor and wallpaper.
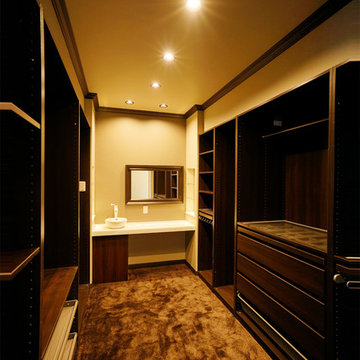
おしゃれでモダンなウォークインクローゼット
This is an example of a large modern gender-neutral walk-in wardrobe in Other with brown cabinets, brown floor and wallpaper.
This is an example of a large modern gender-neutral walk-in wardrobe in Other with brown cabinets, brown floor and wallpaper.
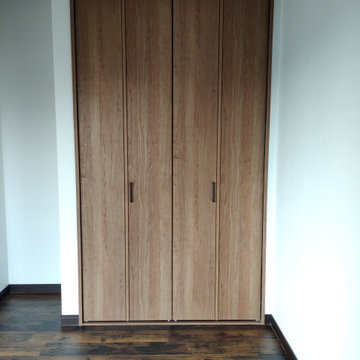
子供部屋空間のデザイン施工です。
Panasonic ベリティス
建具交換、クロス張替え、フロアタイル新規貼り。
This is an example of a small modern gender-neutral built-in wardrobe in Other with flat-panel cabinets, dark wood cabinets, vinyl floors, brown floor and wallpaper.
This is an example of a small modern gender-neutral built-in wardrobe in Other with flat-panel cabinets, dark wood cabinets, vinyl floors, brown floor and wallpaper.
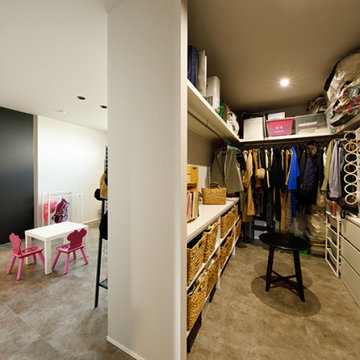
子ども部屋に隣接するファミリークローゼット。この空間は、洗濯室も隣接しているため、最小限の移動でここへ収納できます。子どもたちも気軽にここで洋服やバックなどを出し入れでき、片付けの習慣や自立心など養われます。
Design ideas for a mid-sized modern walk-in wardrobe in Tokyo Suburbs with open cabinets, white cabinets, porcelain floors, beige floor and wallpaper.
Design ideas for a mid-sized modern walk-in wardrobe in Tokyo Suburbs with open cabinets, white cabinets, porcelain floors, beige floor and wallpaper.
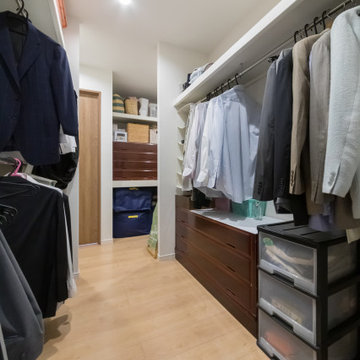
Photo of a mid-sized modern gender-neutral walk-in wardrobe in Yokohama with open cabinets, plywood floors, beige floor and wallpaper.
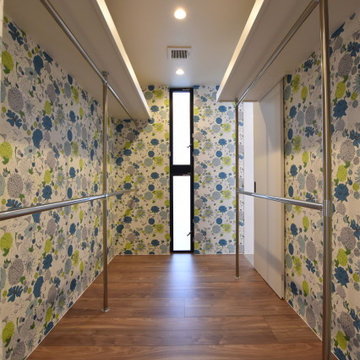
Design ideas for a modern storage and wardrobe in Other with plywood floors, brown floor and wallpaper.
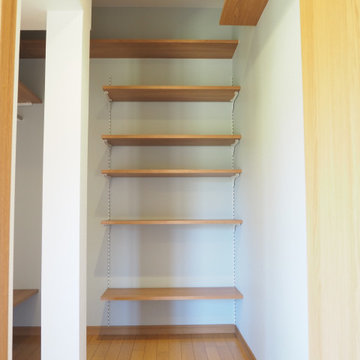
Inspiration for a mid-sized modern storage and wardrobe with plywood floors, brown floor and wallpaper.
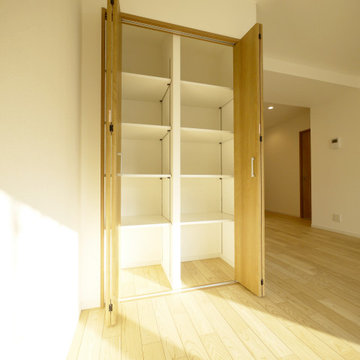
元押入は可動棚を取り付け便利なリビング収納に変身。
This is an example of a scandinavian built-in wardrobe in Tokyo with medium wood cabinets, plywood floors, beige floor and wallpaper.
This is an example of a scandinavian built-in wardrobe in Tokyo with medium wood cabinets, plywood floors, beige floor and wallpaper.
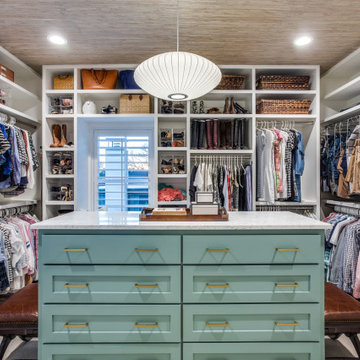
This is an example of a beach style storage and wardrobe in Dallas with wallpaper.
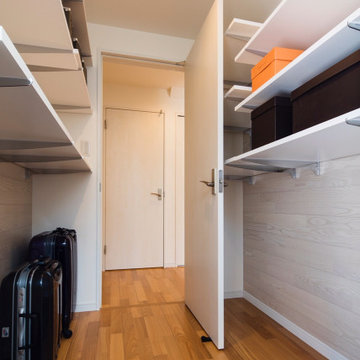
足立区の家 K
収納と洗濯のしやすさにこだわった、テラスハウスです。
株式会社小木野貴光アトリエ一級建築士建築士事務所
https://www.ogino-a.com/
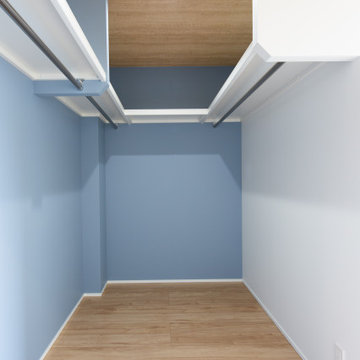
主寝室からつながるウォークインクローゼット
Design ideas for a small gender-neutral walk-in wardrobe in Other with plywood floors and wallpaper.
Design ideas for a small gender-neutral walk-in wardrobe in Other with plywood floors and wallpaper.
Storage and Wardrobe Design Ideas with Wallpaper
8
