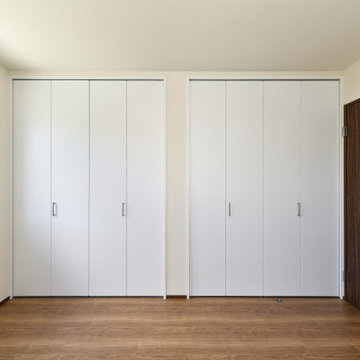All Ceiling Designs Storage and Wardrobe Design Ideas with Wallpaper
Refine by:
Budget
Sort by:Popular Today
161 - 180 of 590 photos
Item 1 of 3
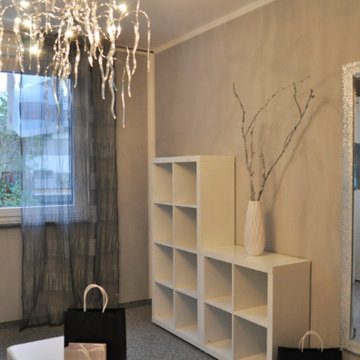
Design ideas for a large gender-neutral walk-in wardrobe in Other with glass-front cabinets, white cabinets, carpet, grey floor and wallpaper.
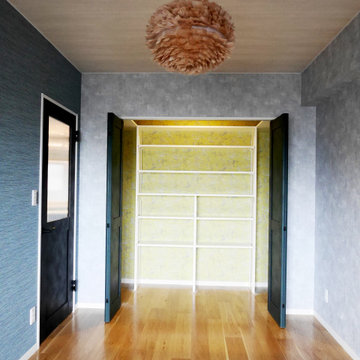
主寝室内にあるクローゼットです。
クローゼット内の壁は、柄のある黄色いクロスを貼っており、洋画に出てくるクローゼットのようで扉を開けるわくわく感があります。
備え付けの棚は高さ調節ができるので、ライフスタイルに合わせてアレンジできますよ。
This is an example of a small contemporary gender-neutral built-in wardrobe in Other with white cabinets, plywood floors, brown floor, flat-panel cabinets and wallpaper.
This is an example of a small contemporary gender-neutral built-in wardrobe in Other with white cabinets, plywood floors, brown floor, flat-panel cabinets and wallpaper.
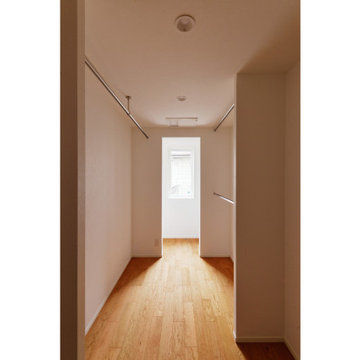
4帖の広々としたウォークインクローゼット。
バルコニーからも近く、洗濯物を干してからしまう迄の導線に便利です。
Design ideas for a modern walk-in wardrobe in Tokyo Suburbs with plywood floors and wallpaper.
Design ideas for a modern walk-in wardrobe in Tokyo Suburbs with plywood floors and wallpaper.
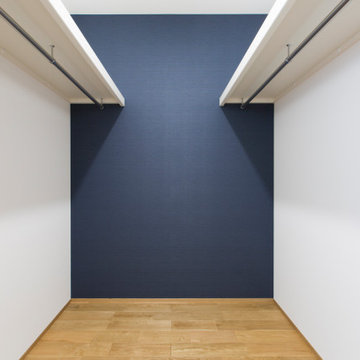
Photo of an asian gender-neutral walk-in wardrobe in Other with open cabinets and wallpaper.
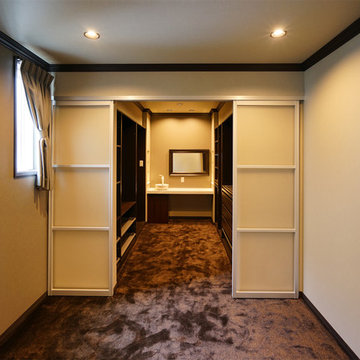
クローゼットに洗面、衣類からのほこりを吸着させるために床はじゅうたん
Photo of a large modern gender-neutral walk-in wardrobe in Other with brown cabinets, brown floor and wallpaper.
Photo of a large modern gender-neutral walk-in wardrobe in Other with brown cabinets, brown floor and wallpaper.
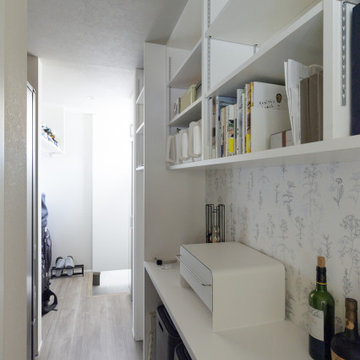
玄関から、キッチンからつながるパントリー。
造り付けの家具で、たくさんのモノを収納することができます。
食品に限らず、ごみの収納やワインの保管まで。雑多なものを収納できるので、便利です。
Modern storage and wardrobe in Other with open cabinets, white cabinets, vinyl floors, grey floor and wallpaper.
Modern storage and wardrobe in Other with open cabinets, white cabinets, vinyl floors, grey floor and wallpaper.
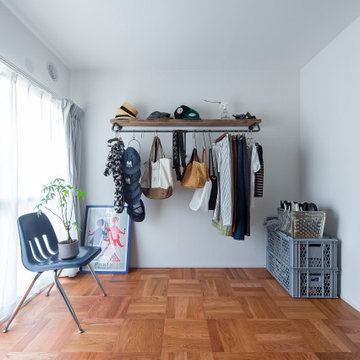
Design ideas for a mid-sized midcentury gender-neutral walk-in wardrobe in Other with open cabinets, medium hardwood floors, brown floor and wallpaper.
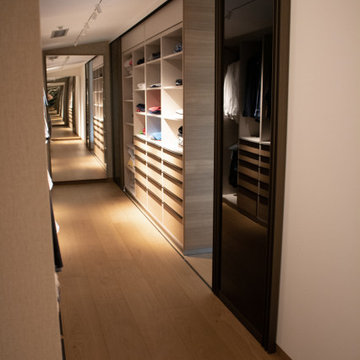
Blick entlang des begehbaren Kleiderschranks zum großformatigen Spiegel
Inspiration for an expansive modern gender-neutral walk-in wardrobe in Other with flat-panel cabinets, medium wood cabinets, medium hardwood floors, brown floor and wallpaper.
Inspiration for an expansive modern gender-neutral walk-in wardrobe in Other with flat-panel cabinets, medium wood cabinets, medium hardwood floors, brown floor and wallpaper.
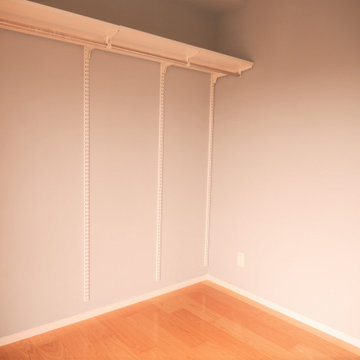
寝室にあるウォークインクローゼットです。
可動式の棚とハンガーパイプを取り付けているので使いやすそうです。
This is an example of a mid-sized gender-neutral walk-in wardrobe in Other with plywood floors, brown floor and wallpaper.
This is an example of a mid-sized gender-neutral walk-in wardrobe in Other with plywood floors, brown floor and wallpaper.
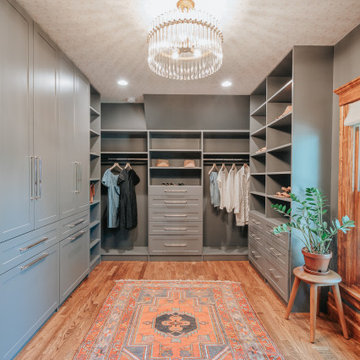
Design ideas for a mid-sized traditional gender-neutral walk-in wardrobe in Detroit with shaker cabinets, blue cabinets, medium hardwood floors, brown floor and wallpaper.
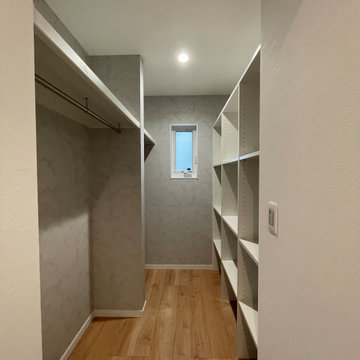
Design ideas for a mid-sized scandinavian gender-neutral walk-in wardrobe in Other with light hardwood floors, brown floor and wallpaper.
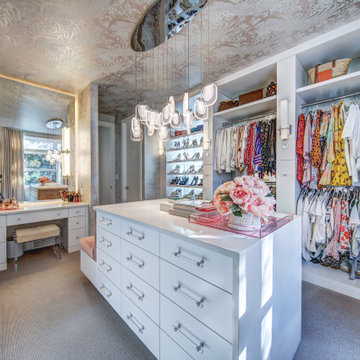
Photo of a contemporary women's walk-in wardrobe in Calgary with flat-panel cabinets, white cabinets, carpet, grey floor and wallpaper.
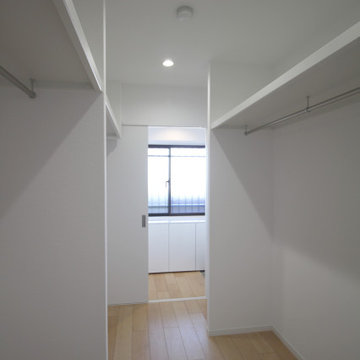
Design ideas for a small modern gender-neutral walk-in wardrobe in Tokyo with open cabinets, white cabinets, plywood floors, beige floor and wallpaper.
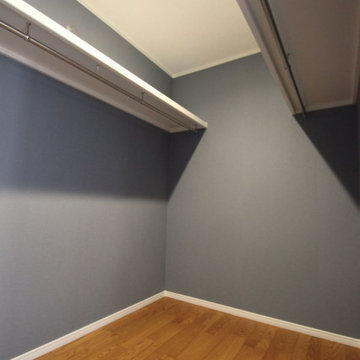
Industrial storage and wardrobe in Other with plywood floors, brown floor and wallpaper.
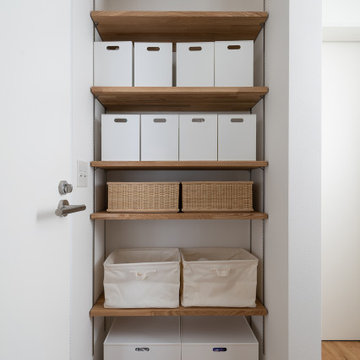
収納は適宜必要な所に計画
This is an example of a mid-sized industrial gender-neutral storage and wardrobe in Other with light hardwood floors and wallpaper.
This is an example of a mid-sized industrial gender-neutral storage and wardrobe in Other with light hardwood floors and wallpaper.
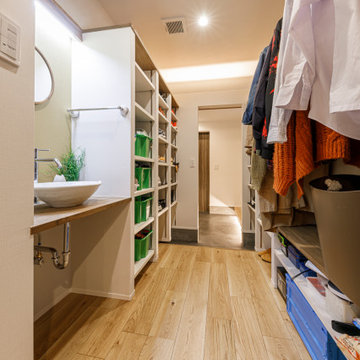
8年前にお祖母様から譲り受けた築50年以上の家。 当初は平屋棟と縁側を通じて過去に増築した2階建て棟が並んで建っていた。 合計8LDK程の部屋数はご家族には広すぎる…と、減築を前提にリノベーション計画はスタートした。 これまでに何度か手を加えているが、内装のみのリフォームで広さの割りに生活動線や収納力に欠けていた為、 「暮らしやすさ」を重点に置き、全体的にレイアウトを見直す事とした。 減築で面積は半分程度になるので狭くなり過ぎないか心配されたものの、通路スペースを無駄なく部屋空間に取り込み 面積を最大限に活かす事ができた。また続き間の和室は天井を取り払うとリズミカルに並んだ丸太梁が出てきたので、 リビングと畳コーナーは勾配天井で構造を表し、リノベーションならではのインテリアを演出した。 また、ペットである犬の専用スペースもリビングに隣接しているので、家族と同じ空間で過ごす事ができる。
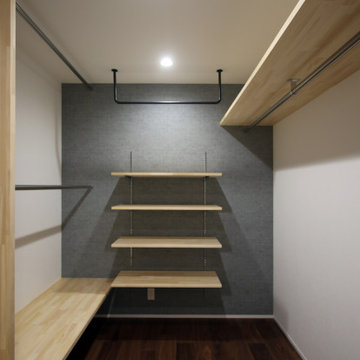
Design ideas for a gender-neutral walk-in wardrobe in Kyoto with open cabinets, light wood cabinets, dark hardwood floors, brown floor and wallpaper.
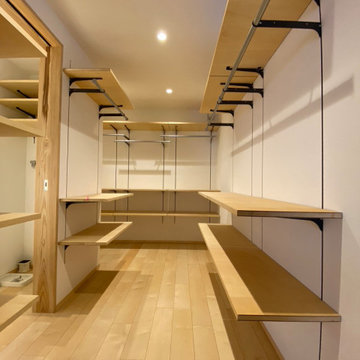
ファミリークロークを眺めた写真です。
家族全員の服を収納するスペースとして可動式の棚板やハンガーラックを壁全体に設けています。
部屋の位置も洗面スペース横に設けることで家事動線、生活動線に配慮しています。
This is an example of a mid-sized modern gender-neutral walk-in wardrobe in Other with open cabinets, beige cabinets, plywood floors, beige floor and wallpaper.
This is an example of a mid-sized modern gender-neutral walk-in wardrobe in Other with open cabinets, beige cabinets, plywood floors, beige floor and wallpaper.
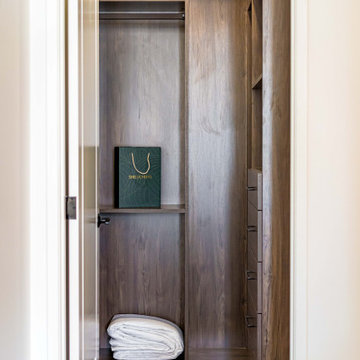
This new construction boasts a contemporary theme complete with white cabinetry, grey marble backsplash, stainless steel fixtures, grey marble countertops, and hardwood floors. The open concept design creates a seamless flow throughout the living space, perfect for entertaining guests or unwinding after a long day. The spacious bedroom offers a comfortable retreat and features a closet with wood cabinets perfect for organizing your wardrobe. With the perfect combination of functional design and sleek style, this home is sure to impress.
All Ceiling Designs Storage and Wardrobe Design Ideas with Wallpaper
9
