Storage and Wardrobe Design Ideas with White Cabinets and Brown Floor
Refine by:
Budget
Sort by:Popular Today
1 - 20 of 4,571 photos
Item 1 of 3
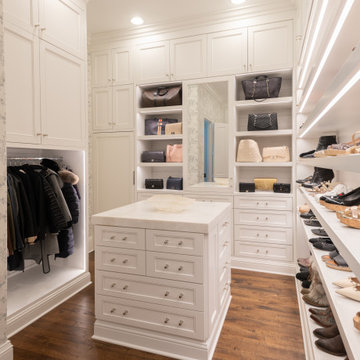
Design ideas for a large transitional women's walk-in wardrobe in Dallas with recessed-panel cabinets, white cabinets, medium hardwood floors and brown floor.
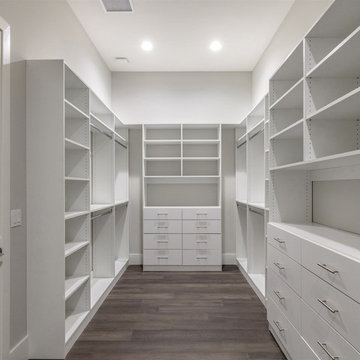
Large transitional gender-neutral walk-in wardrobe in Orlando with flat-panel cabinets, white cabinets, dark hardwood floors and brown floor.
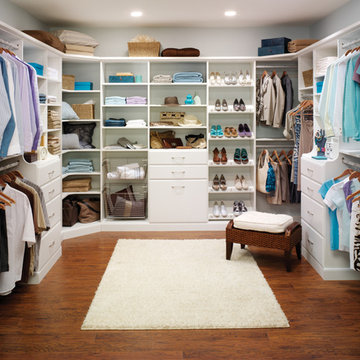
Design ideas for a large transitional gender-neutral walk-in wardrobe in Other with open cabinets, white cabinets, medium hardwood floors and brown floor.
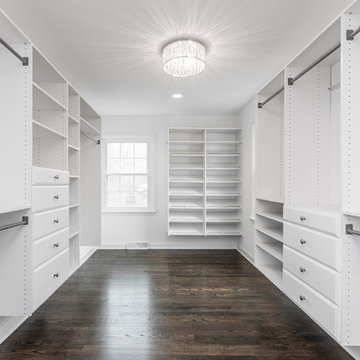
Large walk-in master closet. Photo Credit: The Home Aesthetic
Photo of a traditional gender-neutral walk-in wardrobe in Indianapolis with white cabinets, dark hardwood floors and brown floor.
Photo of a traditional gender-neutral walk-in wardrobe in Indianapolis with white cabinets, dark hardwood floors and brown floor.
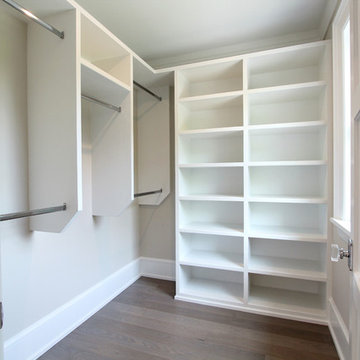
Small transitional gender-neutral walk-in wardrobe in New York with open cabinets, white cabinets, medium hardwood floors and brown floor.
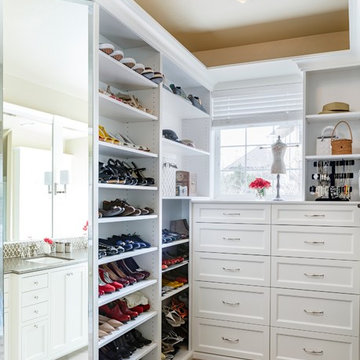
Lincoln Barbour Photography
Design ideas for a mid-sized traditional women's walk-in wardrobe in Portland with open cabinets, white cabinets, carpet and brown floor.
Design ideas for a mid-sized traditional women's walk-in wardrobe in Portland with open cabinets, white cabinets, carpet and brown floor.
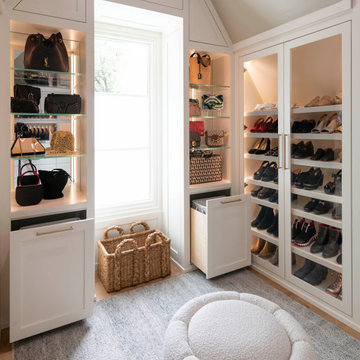
Built right below the pitched roof line, we turned this challenging closet into a beautiful walk-in sanctuary. It features tall custom cabinetry with a shaker profile, built in shoe units behind glass inset doors and two handbag display cases. A long island with 15 drawers and another built-in dresser provide plenty of storage. A steamer unit is built behind a mirrored door.
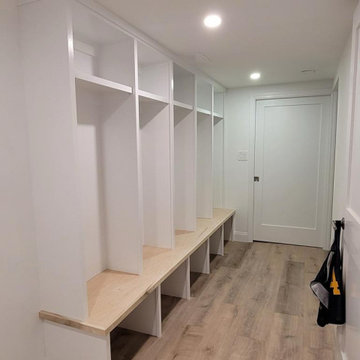
Large traditional walk-in wardrobe in New York with open cabinets, white cabinets, light hardwood floors and brown floor.
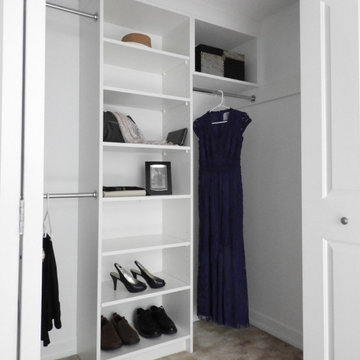
Walk in Closet
Photo of a small transitional gender-neutral walk-in wardrobe in Toronto with open cabinets, white cabinets, carpet and brown floor.
Photo of a small transitional gender-neutral walk-in wardrobe in Toronto with open cabinets, white cabinets, carpet and brown floor.
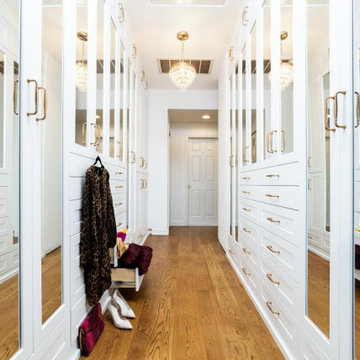
Design ideas for a transitional walk-in wardrobe in New York with shaker cabinets, white cabinets, medium hardwood floors and brown floor.
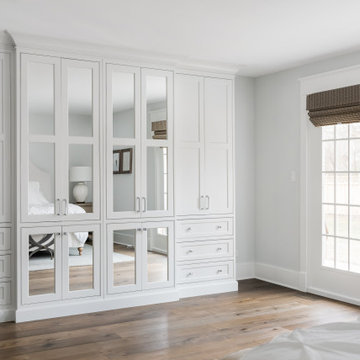
The homeowners wanted to improve the layout and function of their tired 1980’s bathrooms. The master bath had a huge sunken tub that took up half the floor space and the shower was tiny and in small room with the toilet. We created a new toilet room and moved the shower to allow it to grow in size. This new space is far more in tune with the client’s needs. The kid’s bath was a large space. It only needed to be updated to today’s look and to flow with the rest of the house. The powder room was small, adding the pedestal sink opened it up and the wallpaper and ship lap added the character that it needed
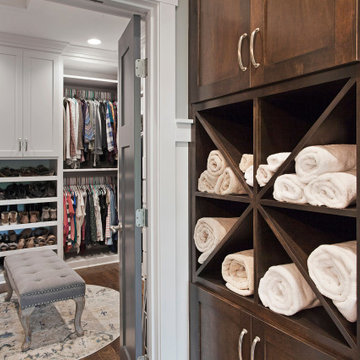
Photo of a large country gender-neutral walk-in wardrobe in Kansas City with shaker cabinets, white cabinets, dark hardwood floors and brown floor.
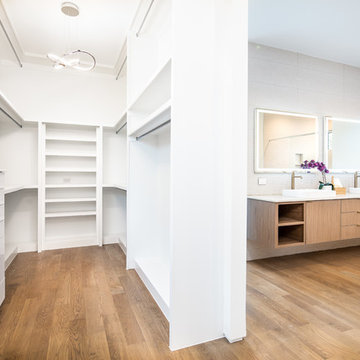
This is an example of a mid-sized modern gender-neutral walk-in wardrobe in Dallas with open cabinets, white cabinets, medium hardwood floors and brown floor.

Inspiration for a mid-sized transitional gender-neutral walk-in wardrobe in New Orleans with open cabinets, white cabinets, dark hardwood floors and brown floor.
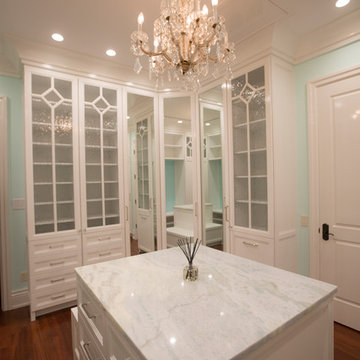
Crisp and Clean White Master Bedroom Closet
by Cyndi Bontrager Photography
Photo of a large traditional women's walk-in wardrobe in Tampa with shaker cabinets, white cabinets, medium hardwood floors and brown floor.
Photo of a large traditional women's walk-in wardrobe in Tampa with shaker cabinets, white cabinets, medium hardwood floors and brown floor.
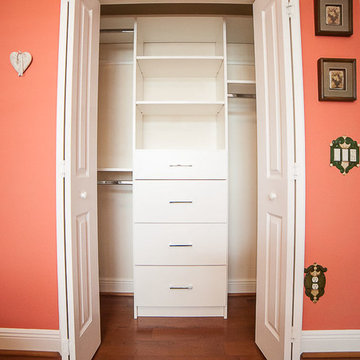
Small transitional gender-neutral built-in wardrobe in Orlando with flat-panel cabinets, white cabinets, medium hardwood floors and brown floor.
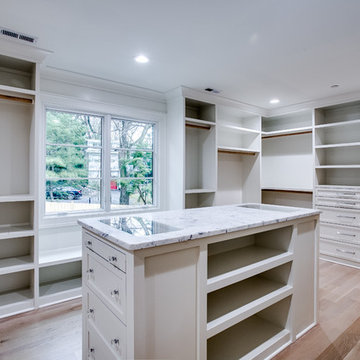
MPI 360
Large transitional gender-neutral walk-in wardrobe in DC Metro with recessed-panel cabinets, white cabinets, light hardwood floors and brown floor.
Large transitional gender-neutral walk-in wardrobe in DC Metro with recessed-panel cabinets, white cabinets, light hardwood floors and brown floor.
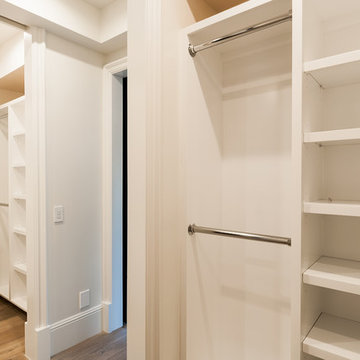
Photo of a country walk-in wardrobe in San Diego with recessed-panel cabinets, white cabinets, light hardwood floors and brown floor.
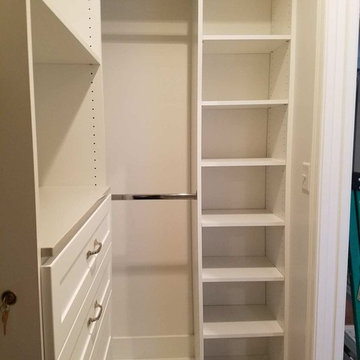
Photo of a small traditional gender-neutral walk-in wardrobe in Louisville with open cabinets, white cabinets, carpet and brown floor.
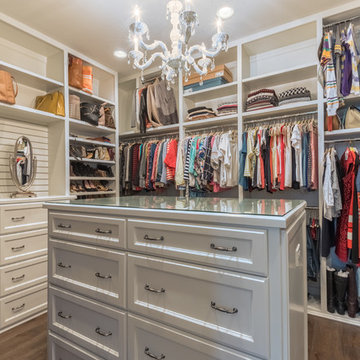
Design ideas for a large transitional women's dressing room in Houston with recessed-panel cabinets, white cabinets, dark hardwood floors and brown floor.
Storage and Wardrobe Design Ideas with White Cabinets and Brown Floor
1