Storage and Wardrobe Design Ideas with White Cabinets and Concrete Floors
Refine by:
Budget
Sort by:Popular Today
101 - 120 of 142 photos
Item 1 of 3
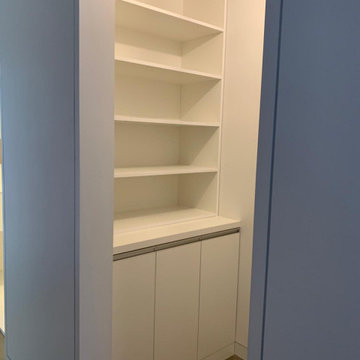
Inspiration for a small industrial walk-in wardrobe in Chicago with flat-panel cabinets, white cabinets, concrete floors and grey floor.
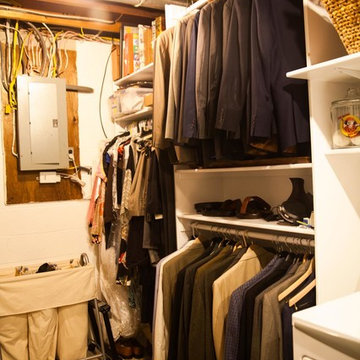
Design ideas for a mid-sized traditional storage and wardrobe in Baltimore with open cabinets, white cabinets, concrete floors and grey floor.
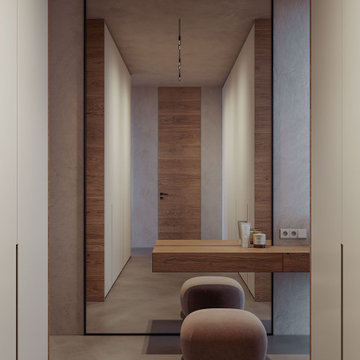
Макияжный стол в гардеробной.
Photo of a large contemporary gender-neutral walk-in wardrobe in Novosibirsk with flat-panel cabinets, white cabinets, concrete floors and grey floor.
Photo of a large contemporary gender-neutral walk-in wardrobe in Novosibirsk with flat-panel cabinets, white cabinets, concrete floors and grey floor.
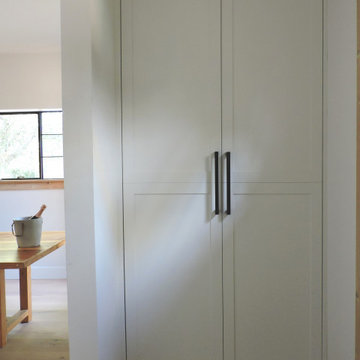
Floor to ceiling closet - featuring double hand and long hang and storage for more oversized items such as ski helmets.
Photo of a small transitional storage and wardrobe in Vancouver with shaker cabinets, white cabinets and concrete floors.
Photo of a small transitional storage and wardrobe in Vancouver with shaker cabinets, white cabinets and concrete floors.
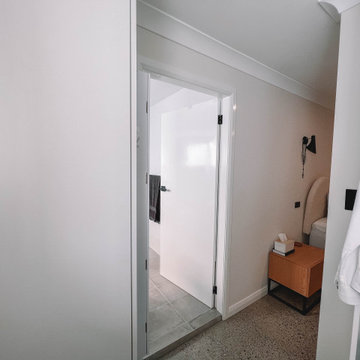
After the second fallout of the Delta Variant amidst the COVID-19 Pandemic in mid 2021, our team working from home, and our client in quarantine, SDA Architects conceived Japandi Home.
The initial brief for the renovation of this pool house was for its interior to have an "immediate sense of serenity" that roused the feeling of being peaceful. Influenced by loneliness and angst during quarantine, SDA Architects explored themes of escapism and empathy which led to a “Japandi” style concept design – the nexus between “Scandinavian functionality” and “Japanese rustic minimalism” to invoke feelings of “art, nature and simplicity.” This merging of styles forms the perfect amalgamation of both function and form, centred on clean lines, bright spaces and light colours.
Grounded by its emotional weight, poetic lyricism, and relaxed atmosphere; Japandi Home aesthetics focus on simplicity, natural elements, and comfort; minimalism that is both aesthetically pleasing yet highly functional.
Japandi Home places special emphasis on sustainability through use of raw furnishings and a rejection of the one-time-use culture we have embraced for numerous decades. A plethora of natural materials, muted colours, clean lines and minimal, yet-well-curated furnishings have been employed to showcase beautiful craftsmanship – quality handmade pieces over quantitative throwaway items.
A neutral colour palette compliments the soft and hard furnishings within, allowing the timeless pieces to breath and speak for themselves. These calming, tranquil and peaceful colours have been chosen so when accent colours are incorporated, they are done so in a meaningful yet subtle way. Japandi home isn’t sparse – it’s intentional.
The integrated storage throughout – from the kitchen, to dining buffet, linen cupboard, window seat, entertainment unit, bed ensemble and walk-in wardrobe are key to reducing clutter and maintaining the zen-like sense of calm created by these clean lines and open spaces.
The Scandinavian concept of “hygge” refers to the idea that ones home is your cosy sanctuary. Similarly, this ideology has been fused with the Japanese notion of “wabi-sabi”; the idea that there is beauty in imperfection. Hence, the marriage of these design styles is both founded on minimalism and comfort; easy-going yet sophisticated. Conversely, whilst Japanese styles can be considered “sleek” and Scandinavian, “rustic”, the richness of the Japanese neutral colour palette aids in preventing the stark, crisp palette of Scandinavian styles from feeling cold and clinical.
Japandi Home’s introspective essence can ultimately be considered quite timely for the pandemic and was the quintessential lockdown project our team needed.
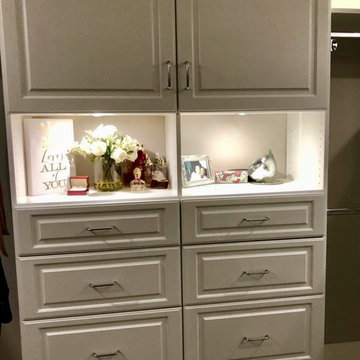
AFTER!!!! LOOK AT THAT ORGANIZATION!
Photo of a mid-sized traditional storage and wardrobe in Charleston with raised-panel cabinets, white cabinets and concrete floors.
Photo of a mid-sized traditional storage and wardrobe in Charleston with raised-panel cabinets, white cabinets and concrete floors.
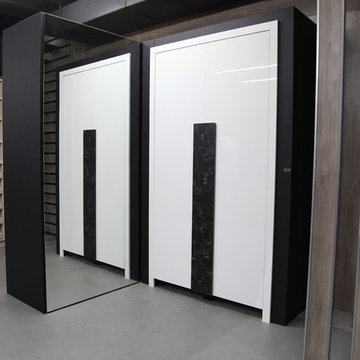
Design ideas for a small modern gender-neutral dressing room in Miami with flat-panel cabinets, white cabinets, concrete floors and grey floor.
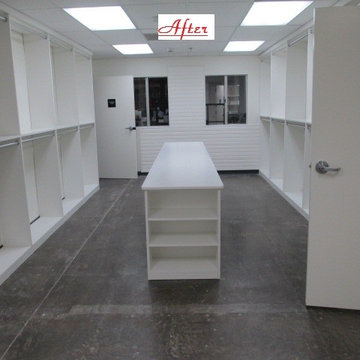
In this case, we were called in to provide functional and clean shelving and fixtures in a raw retail space or Nordstrom Rack. We used white composite to provide a clean, durable and easy to maintain look.
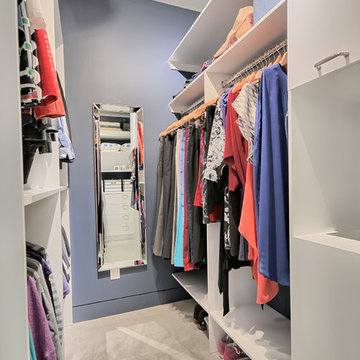
France Larose
Large contemporary gender-neutral walk-in wardrobe in Montreal with flat-panel cabinets, white cabinets and concrete floors.
Large contemporary gender-neutral walk-in wardrobe in Montreal with flat-panel cabinets, white cabinets and concrete floors.
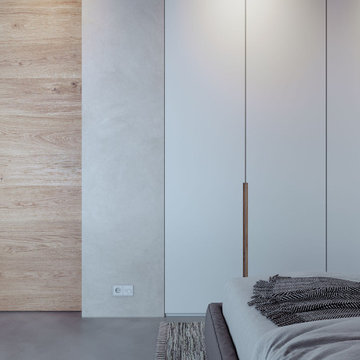
Гостевая спальня. Гардероб.
This is an example of a large contemporary built-in wardrobe in Novosibirsk with flat-panel cabinets, white cabinets, concrete floors and grey floor.
This is an example of a large contemporary built-in wardrobe in Novosibirsk with flat-panel cabinets, white cabinets, concrete floors and grey floor.
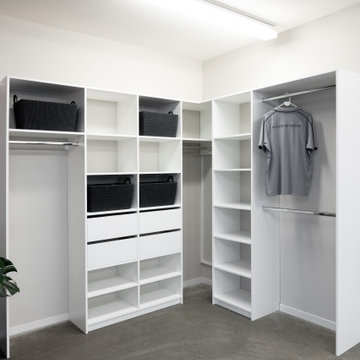
Inspiration for a modern gender-neutral storage and wardrobe in Auckland with open cabinets, white cabinets, concrete floors and grey floor.
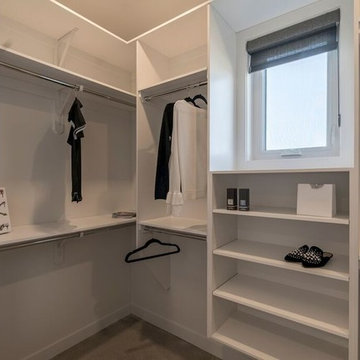
This is an example of a mid-sized modern gender-neutral walk-in wardrobe in Other with flat-panel cabinets, white cabinets, concrete floors and grey floor.
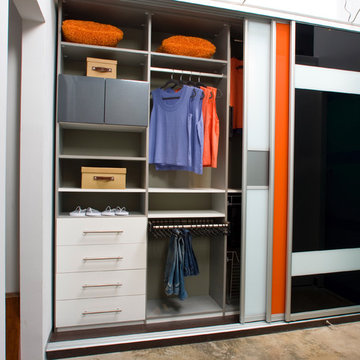
This is an example of a mid-sized traditional women's walk-in wardrobe in Charleston with open cabinets, white cabinets, concrete floors and beige floor.
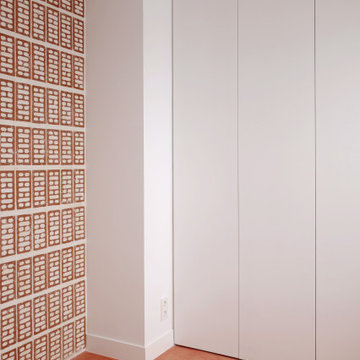
Inspiration for a small modern gender-neutral storage and wardrobe in Madrid with flat-panel cabinets, white cabinets, concrete floors and red floor.
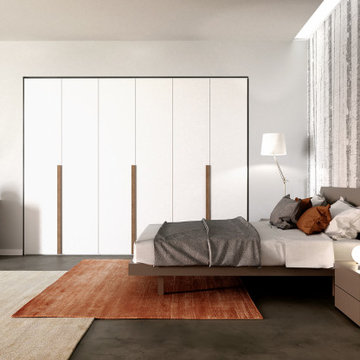
Design ideas for a mid-sized gender-neutral storage and wardrobe in Turin with flat-panel cabinets, white cabinets, concrete floors and grey floor.
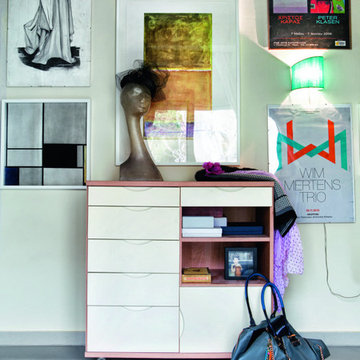
Nikos Alexopoulos
Photo of a mid-sized eclectic women's walk-in wardrobe in Other with open cabinets, white cabinets and concrete floors.
Photo of a mid-sized eclectic women's walk-in wardrobe in Other with open cabinets, white cabinets and concrete floors.
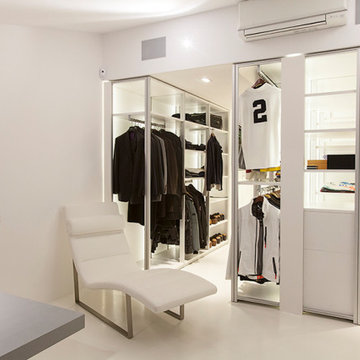
Vestidor abierto retroiluminado con paneles de cristal translúcido y perfileria en aluminio mate.
Es un espacio donde se encuentra la oficina y el hammam o baño turco
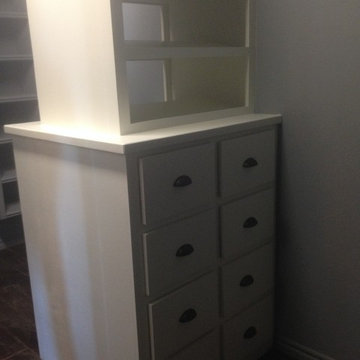
Design ideas for a modern gender-neutral dressing room in Oklahoma City with flat-panel cabinets, white cabinets and concrete floors.
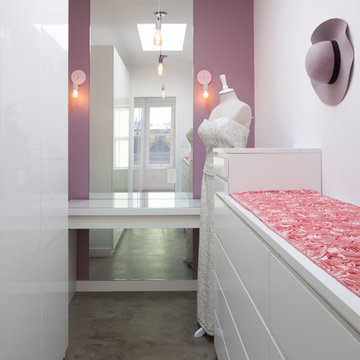
Morgan Howarth
This is an example of a mid-sized eclectic women's walk-in wardrobe in DC Metro with flat-panel cabinets, white cabinets and concrete floors.
This is an example of a mid-sized eclectic women's walk-in wardrobe in DC Metro with flat-panel cabinets, white cabinets and concrete floors.
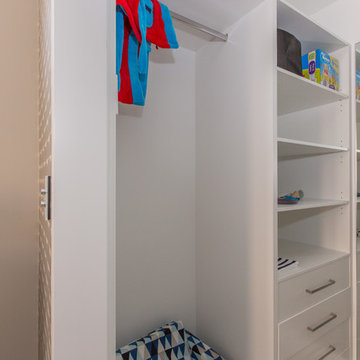
Mid-sized contemporary men's walk-in wardrobe in Gold Coast - Tweed with open cabinets, white cabinets and concrete floors.
Storage and Wardrobe Design Ideas with White Cabinets and Concrete Floors
6