Storage and Wardrobe Design Ideas with White Cabinets and Medium Wood Cabinets
Refine by:
Budget
Sort by:Popular Today
41 - 60 of 27,623 photos
Item 1 of 3
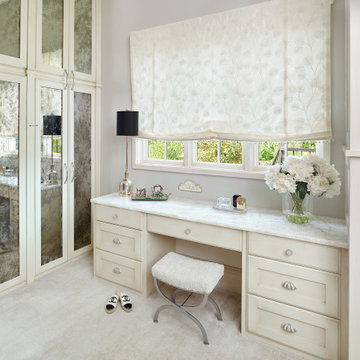
To complete my client's room-sized closet, I included a white dressing table with multiple drawers for storing makeup, jewelry, combs and brushes and other essentials. It is nestled between her floor-to-ceiling closet space, which I finished with antiqued, mirrored doors. The floral Roman shade and cute little stool adds to the feminine allure my client envisioned.
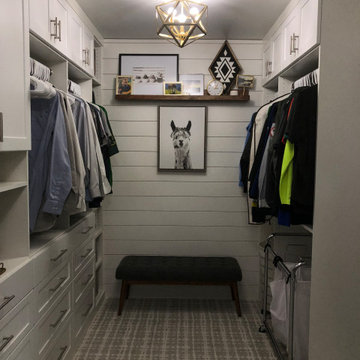
Typical builder closet with fixed rods and shelves, all sprayed the same color as the ceiling and walls.
Photo of a mid-sized country gender-neutral walk-in wardrobe in Other with shaker cabinets, white cabinets, carpet and white floor.
Photo of a mid-sized country gender-neutral walk-in wardrobe in Other with shaker cabinets, white cabinets, carpet and white floor.
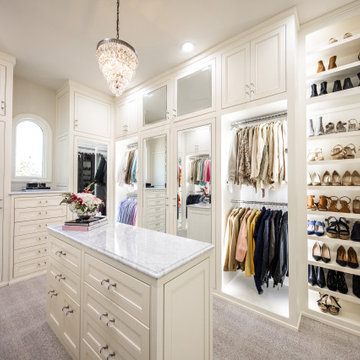
Photo of a transitional women's storage and wardrobe in Dallas with beaded inset cabinets, white cabinets and white floor.
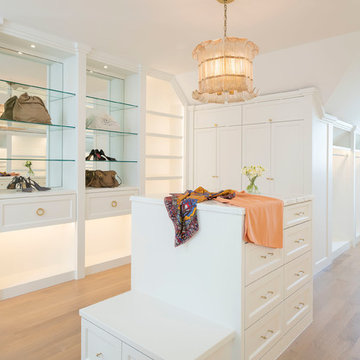
Inspiration for a mediterranean women's walk-in wardrobe in Dallas with shaker cabinets, white cabinets, light hardwood floors and beige floor.
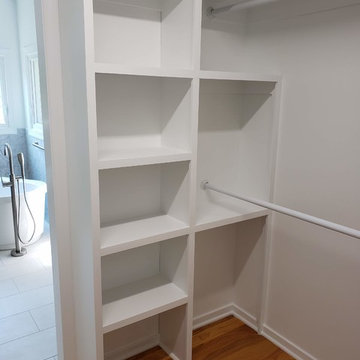
Mid-sized contemporary gender-neutral walk-in wardrobe in Raleigh with open cabinets, white cabinets, medium hardwood floors and brown floor.
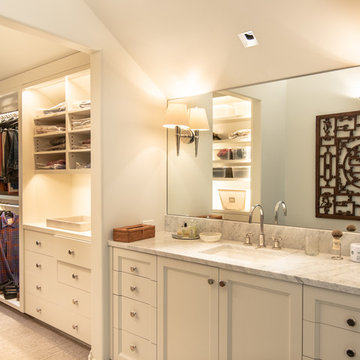
A modern closet with a minimal design and white scheme finish. The simplicity of the entire room, with its white cabinetry, warm toned lights, and white granite counter, makes it look sophisticated and luxurious. While the decorative wood design in the wall, that is reflecting in the large mirror, adds a consistent look to the Victorian style of this traditional home.
Built by ULFBUILT. Contact us today to learn more.
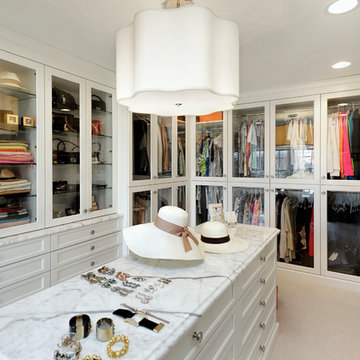
Walk-in closet with island dresser and easy-to-access glass cabinetry
Design ideas for a large traditional gender-neutral walk-in wardrobe in Chicago with glass-front cabinets, white cabinets, carpet and beige floor.
Design ideas for a large traditional gender-neutral walk-in wardrobe in Chicago with glass-front cabinets, white cabinets, carpet and beige floor.
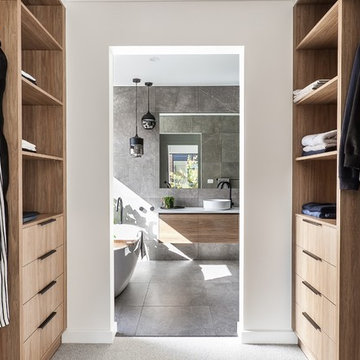
Design ideas for a small modern gender-neutral walk-in wardrobe in Melbourne with medium wood cabinets, carpet and grey floor.
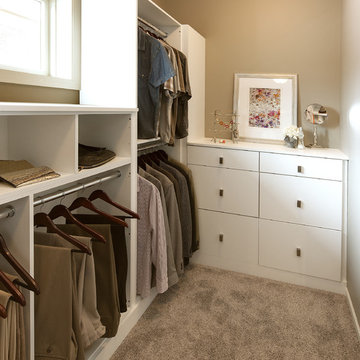
Inspiration for a mid-sized transitional gender-neutral walk-in wardrobe in Sacramento with flat-panel cabinets, white cabinets, carpet and brown floor.
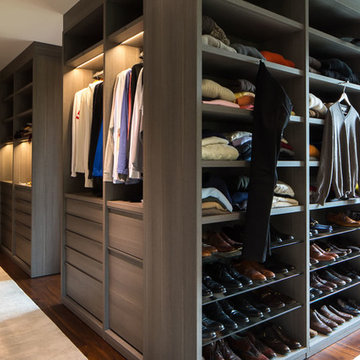
poliformdc.com
Design ideas for an expansive contemporary men's walk-in wardrobe in DC Metro with flat-panel cabinets, medium wood cabinets, carpet and beige floor.
Design ideas for an expansive contemporary men's walk-in wardrobe in DC Metro with flat-panel cabinets, medium wood cabinets, carpet and beige floor.
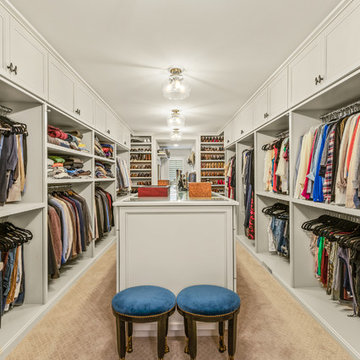
Large traditional gender-neutral walk-in wardrobe in Cleveland with recessed-panel cabinets, white cabinets, carpet and beige floor.

A fabulous new walk-in closet with an accent wallpaper.
Photography (c) Jeffrey Totaro.
Mid-sized transitional women's walk-in wardrobe in Philadelphia with glass-front cabinets, white cabinets, medium hardwood floors and brown floor.
Mid-sized transitional women's walk-in wardrobe in Philadelphia with glass-front cabinets, white cabinets, medium hardwood floors and brown floor.

Small master walk in closet with his and her drawers. Oil rubbed bronze rods and hardware. Includes wall mounted coat hooks.
Inspiration for a mid-sized contemporary gender-neutral walk-in wardrobe in Seattle with shaker cabinets and white cabinets.
Inspiration for a mid-sized contemporary gender-neutral walk-in wardrobe in Seattle with shaker cabinets and white cabinets.
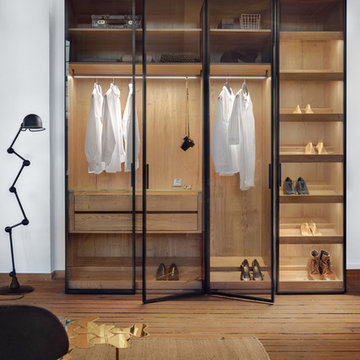
Trend Collection from BAU-Closets
This is an example of a large modern gender-neutral walk-in wardrobe in Boston with glass-front cabinets, medium wood cabinets, light hardwood floors and brown floor.
This is an example of a large modern gender-neutral walk-in wardrobe in Boston with glass-front cabinets, medium wood cabinets, light hardwood floors and brown floor.
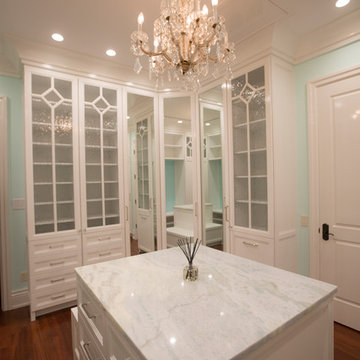
Crisp and Clean White Master Bedroom Closet
by Cyndi Bontrager Photography
Photo of a large traditional women's walk-in wardrobe in Tampa with shaker cabinets, white cabinets, medium hardwood floors and brown floor.
Photo of a large traditional women's walk-in wardrobe in Tampa with shaker cabinets, white cabinets, medium hardwood floors and brown floor.
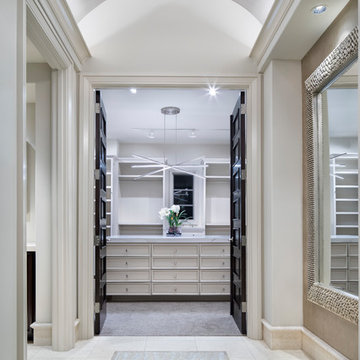
Design ideas for a large contemporary gender-neutral dressing room in Austin with recessed-panel cabinets, white cabinets, carpet and beige floor.
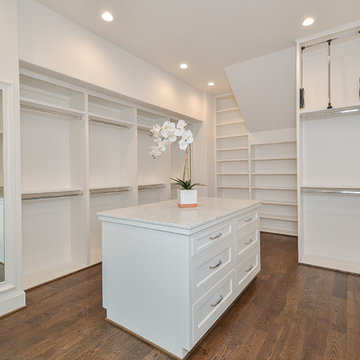
Inspiration for a mid-sized traditional gender-neutral walk-in wardrobe in Houston with open cabinets, white cabinets, medium hardwood floors and brown floor.
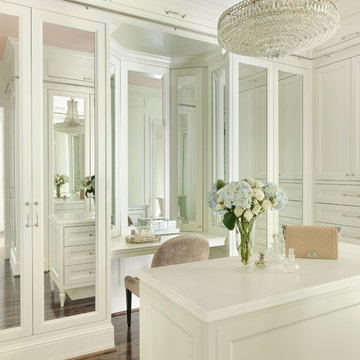
Alise O'Brien
Inspiration for a large traditional women's dressing room in St Louis with recessed-panel cabinets, white cabinets, brown floor and dark hardwood floors.
Inspiration for a large traditional women's dressing room in St Louis with recessed-panel cabinets, white cabinets, brown floor and dark hardwood floors.
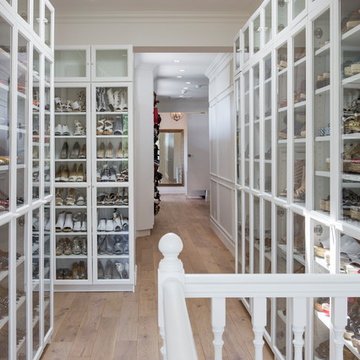
Photo of a beach style women's walk-in wardrobe in Los Angeles with glass-front cabinets, white cabinets, medium hardwood floors and brown floor.
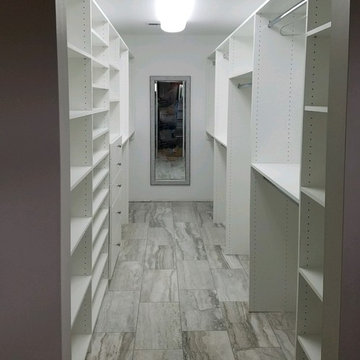
This was a very long and narrow closet. We pumped up the storage with a floor to ceiling option. We made it easier to walk through by keeping hanging to one side and shelves and drawers on the other.
Storage and Wardrobe Design Ideas with White Cabinets and Medium Wood Cabinets
3