Storage and Wardrobe Design Ideas with White Cabinets and Wood
Refine by:
Budget
Sort by:Popular Today
1 - 20 of 69 photos
Item 1 of 3
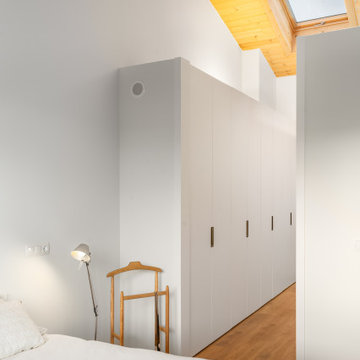
Design ideas for a large modern gender-neutral dressing room in Other with flat-panel cabinets, white cabinets and wood.
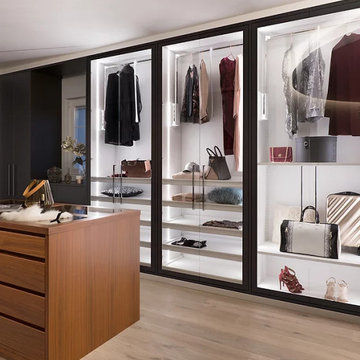
Prestige proposes Mira, a modern walk-in closet, but without forgetting the attention to detail and the choice of high-quality finishes.
Inspiration for a mid-sized modern gender-neutral walk-in wardrobe in New York with beaded inset cabinets, white cabinets, light hardwood floors, white floor and wood.
Inspiration for a mid-sized modern gender-neutral walk-in wardrobe in New York with beaded inset cabinets, white cabinets, light hardwood floors, white floor and wood.
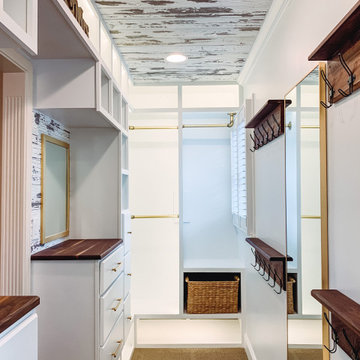
A complete remodel of a this closet, changed the functionality of this space. Compete with dresser drawers, walnut counter top, cubbies, shoe storage, and space for hang ups.
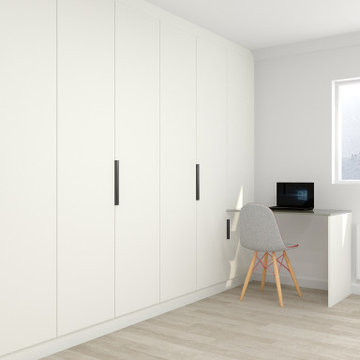
Fitted Bifold Hinged Wardrobe in alpine white beige linen. To order, call now at 0203 397 8387 & book your Free No-obligation Home Design Visit.
Photo of a small modern storage and wardrobe in London with flat-panel cabinets, white cabinets, plywood floors, multi-coloured floor and wood.
Photo of a small modern storage and wardrobe in London with flat-panel cabinets, white cabinets, plywood floors, multi-coloured floor and wood.

After the second fallout of the Delta Variant amidst the COVID-19 Pandemic in mid 2021, our team working from home, and our client in quarantine, SDA Architects conceived Japandi Home.
The initial brief for the renovation of this pool house was for its interior to have an "immediate sense of serenity" that roused the feeling of being peaceful. Influenced by loneliness and angst during quarantine, SDA Architects explored themes of escapism and empathy which led to a “Japandi” style concept design – the nexus between “Scandinavian functionality” and “Japanese rustic minimalism” to invoke feelings of “art, nature and simplicity.” This merging of styles forms the perfect amalgamation of both function and form, centred on clean lines, bright spaces and light colours.
Grounded by its emotional weight, poetic lyricism, and relaxed atmosphere; Japandi Home aesthetics focus on simplicity, natural elements, and comfort; minimalism that is both aesthetically pleasing yet highly functional.
Japandi Home places special emphasis on sustainability through use of raw furnishings and a rejection of the one-time-use culture we have embraced for numerous decades. A plethora of natural materials, muted colours, clean lines and minimal, yet-well-curated furnishings have been employed to showcase beautiful craftsmanship – quality handmade pieces over quantitative throwaway items.
A neutral colour palette compliments the soft and hard furnishings within, allowing the timeless pieces to breath and speak for themselves. These calming, tranquil and peaceful colours have been chosen so when accent colours are incorporated, they are done so in a meaningful yet subtle way. Japandi home isn’t sparse – it’s intentional.
The integrated storage throughout – from the kitchen, to dining buffet, linen cupboard, window seat, entertainment unit, bed ensemble and walk-in wardrobe are key to reducing clutter and maintaining the zen-like sense of calm created by these clean lines and open spaces.
The Scandinavian concept of “hygge” refers to the idea that ones home is your cosy sanctuary. Similarly, this ideology has been fused with the Japanese notion of “wabi-sabi”; the idea that there is beauty in imperfection. Hence, the marriage of these design styles is both founded on minimalism and comfort; easy-going yet sophisticated. Conversely, whilst Japanese styles can be considered “sleek” and Scandinavian, “rustic”, the richness of the Japanese neutral colour palette aids in preventing the stark, crisp palette of Scandinavian styles from feeling cold and clinical.
Japandi Home’s introspective essence can ultimately be considered quite timely for the pandemic and was the quintessential lockdown project our team needed.
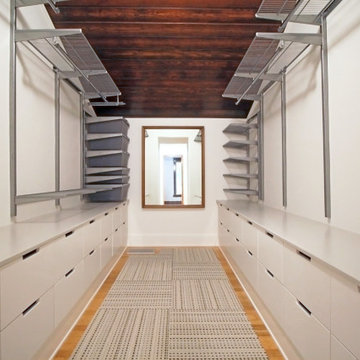
Christine Lefebvre Design provided space planning and design drawings for a complete overhaul of the owners’ walk-in closet. We strategically utilized available space to meet the owners’ storage requests with Elfa components, and designed customized built-in drawers. The wood ceiling treatment was added to match existing ceilings elsewhere in the home. A new lighting fixture was installed and its location moved, new baseboards installed, surfaces painted, and a vintage mirror added — the finishing touches on a newly usable closet.
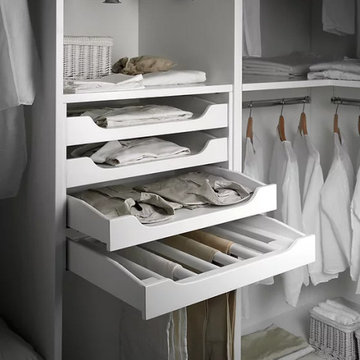
We work with the finest Italian closet manufacturers in the industry. Their combination of creativity and innovation gives way to logical and elegant closet systems that we customize to your needs.
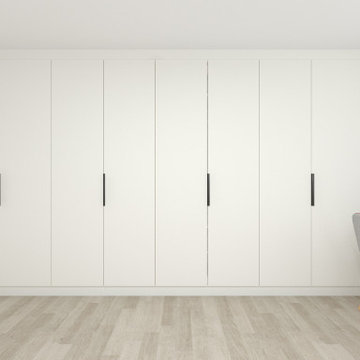
Fitted Bifold Hinged Wardrobe in alpine white beige linen. To order, call now at 0203 397 8387 & book your Free No-obligation Home Design Visit.
This is an example of a small modern storage and wardrobe in London with flat-panel cabinets, white cabinets, plywood floors, multi-coloured floor and wood.
This is an example of a small modern storage and wardrobe in London with flat-panel cabinets, white cabinets, plywood floors, multi-coloured floor and wood.
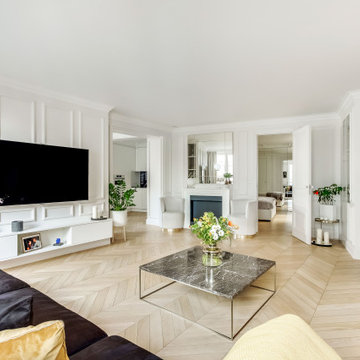
RENOVATION COMPLETE
Design ideas for a large transitional dressing room in Nice with louvered cabinets, white cabinets, light hardwood floors, brown floor and wood.
Design ideas for a large transitional dressing room in Nice with louvered cabinets, white cabinets, light hardwood floors, brown floor and wood.
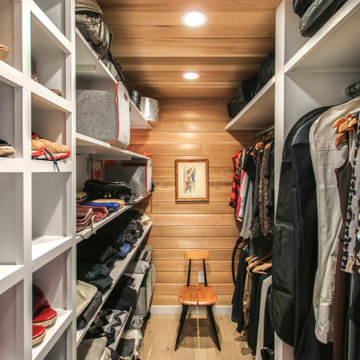
A Cedar-Lined Walk In Closet Caps off the Master Suite
Modern gender-neutral walk-in wardrobe in New York with open cabinets, white cabinets, light hardwood floors and wood.
Modern gender-neutral walk-in wardrobe in New York with open cabinets, white cabinets, light hardwood floors and wood.
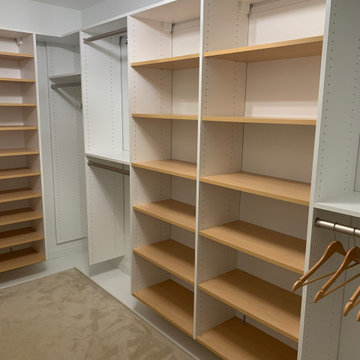
Two color Custom master closet.
Photo of a mid-sized modern women's dressing room in DC Metro with white cabinets, carpet, grey floor and wood.
Photo of a mid-sized modern women's dressing room in DC Metro with white cabinets, carpet, grey floor and wood.
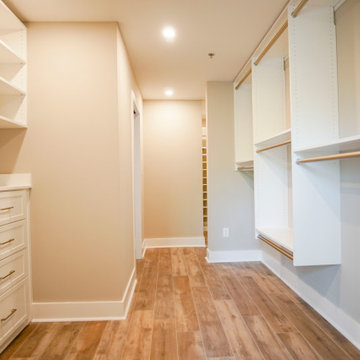
This is the start of the absolutely massive closet space that will be connected to the master bedroom, you could fit an entire bedroom into this closet!
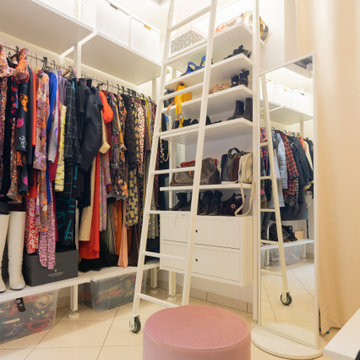
Mid-sized contemporary women's walk-in wardrobe in Other with open cabinets, white cabinets, porcelain floors, white floor and wood.
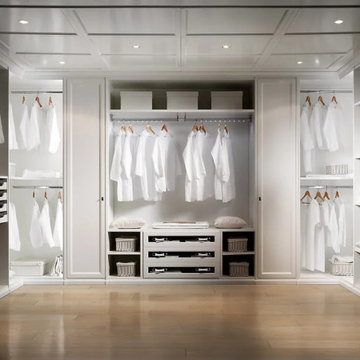
We work with the finest Italian closet manufacturers in the industry. Their combination of creativity and innovation gives way to logical and elegant closet systems that we customize to your needs.
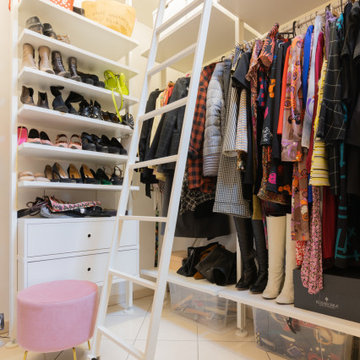
Design ideas for a mid-sized contemporary women's walk-in wardrobe in Other with open cabinets, white cabinets, porcelain floors, white floor and wood.
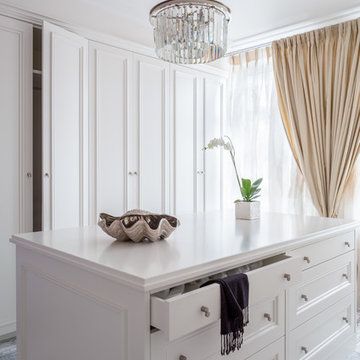
Архитекторы: Дмитрий Глушков, Фёдор Селенин; Фото: Антон Лихтарович
Inspiration for a mid-sized scandinavian gender-neutral storage and wardrobe in Moscow with raised-panel cabinets, white cabinets, porcelain floors, grey floor and wood.
Inspiration for a mid-sized scandinavian gender-neutral storage and wardrobe in Moscow with raised-panel cabinets, white cabinets, porcelain floors, grey floor and wood.
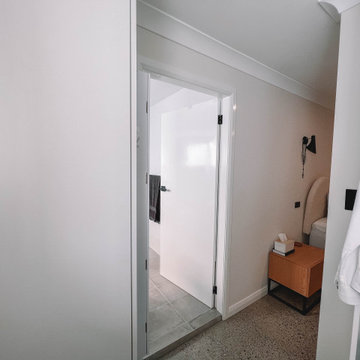
After the second fallout of the Delta Variant amidst the COVID-19 Pandemic in mid 2021, our team working from home, and our client in quarantine, SDA Architects conceived Japandi Home.
The initial brief for the renovation of this pool house was for its interior to have an "immediate sense of serenity" that roused the feeling of being peaceful. Influenced by loneliness and angst during quarantine, SDA Architects explored themes of escapism and empathy which led to a “Japandi” style concept design – the nexus between “Scandinavian functionality” and “Japanese rustic minimalism” to invoke feelings of “art, nature and simplicity.” This merging of styles forms the perfect amalgamation of both function and form, centred on clean lines, bright spaces and light colours.
Grounded by its emotional weight, poetic lyricism, and relaxed atmosphere; Japandi Home aesthetics focus on simplicity, natural elements, and comfort; minimalism that is both aesthetically pleasing yet highly functional.
Japandi Home places special emphasis on sustainability through use of raw furnishings and a rejection of the one-time-use culture we have embraced for numerous decades. A plethora of natural materials, muted colours, clean lines and minimal, yet-well-curated furnishings have been employed to showcase beautiful craftsmanship – quality handmade pieces over quantitative throwaway items.
A neutral colour palette compliments the soft and hard furnishings within, allowing the timeless pieces to breath and speak for themselves. These calming, tranquil and peaceful colours have been chosen so when accent colours are incorporated, they are done so in a meaningful yet subtle way. Japandi home isn’t sparse – it’s intentional.
The integrated storage throughout – from the kitchen, to dining buffet, linen cupboard, window seat, entertainment unit, bed ensemble and walk-in wardrobe are key to reducing clutter and maintaining the zen-like sense of calm created by these clean lines and open spaces.
The Scandinavian concept of “hygge” refers to the idea that ones home is your cosy sanctuary. Similarly, this ideology has been fused with the Japanese notion of “wabi-sabi”; the idea that there is beauty in imperfection. Hence, the marriage of these design styles is both founded on minimalism and comfort; easy-going yet sophisticated. Conversely, whilst Japanese styles can be considered “sleek” and Scandinavian, “rustic”, the richness of the Japanese neutral colour palette aids in preventing the stark, crisp palette of Scandinavian styles from feeling cold and clinical.
Japandi Home’s introspective essence can ultimately be considered quite timely for the pandemic and was the quintessential lockdown project our team needed.
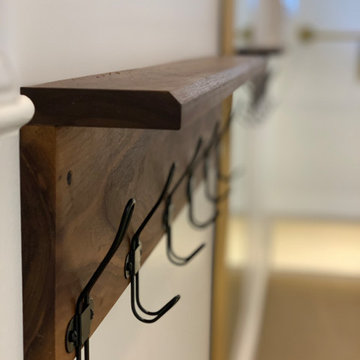
A complete remodel of a this closet, changed the functionality of this space. Compete with dresser drawers, walnut counter top, cubbies, shoe storage, and space for hang ups.
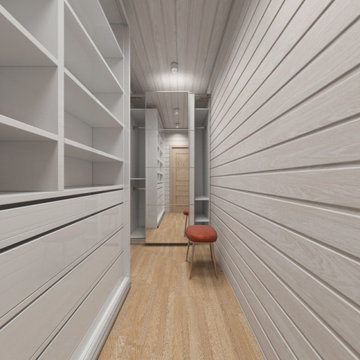
Mid-sized scandinavian gender-neutral dressing room in Other with white cabinets, laminate floors, brown floor and wood.
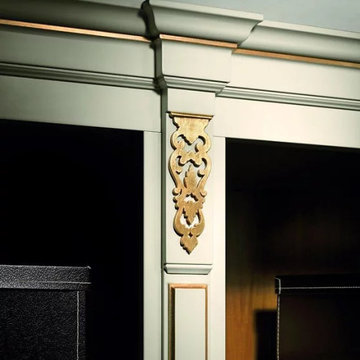
Producing classic luxury furniture, Prestige pays special attention to custom-made walk-in closets, creating elegant and stylish collections. Milano pairs the refinement of its white color with a light walnut, creating the perfect balance for this masterpiece.
Milano utilizes the available space in the best way possible. Its structure is made of drawers and functional shelves where you can place all your clothes.
Milano wisely combines curves and decorative ornaments made of carved wood together with squares and geometric shapes.
Storage and Wardrobe Design Ideas with White Cabinets and Wood
1