Storage and Wardrobe Design Ideas with White Cabinets and Yellow Cabinets
Refine by:
Budget
Sort by:Popular Today
121 - 140 of 22,860 photos
Item 1 of 3
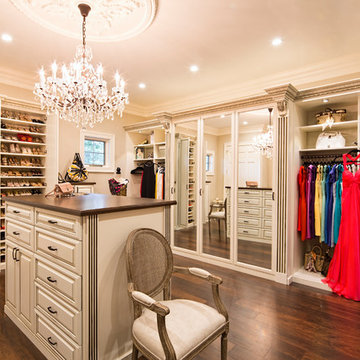
Antique white walk-in closet offers abundant shoe and handbag storage. Note the special java glazing and classical embellishments such as decorative molding and acanthus leaf corbels.
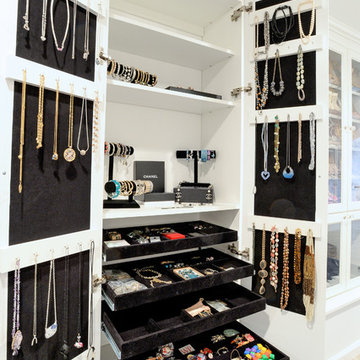
Scott Janelli Photography, Bridgewater NJ
Design ideas for a traditional women's built-in wardrobe in New York with white cabinets and light hardwood floors.
Design ideas for a traditional women's built-in wardrobe in New York with white cabinets and light hardwood floors.
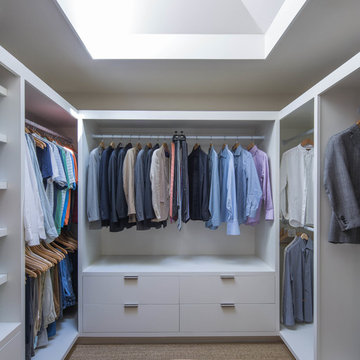
This is an example of a contemporary walk-in wardrobe in Austin with white cabinets and open cabinets.
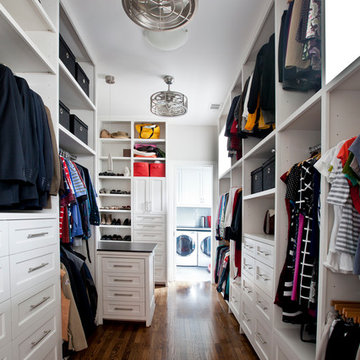
Large transitional gender-neutral walk-in wardrobe in Houston with recessed-panel cabinets, white cabinets and dark hardwood floors.
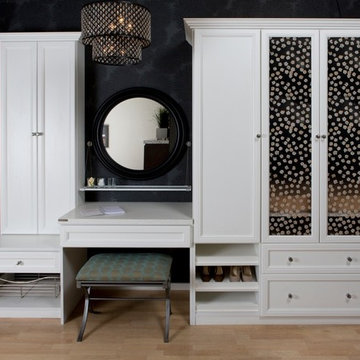
Wardrobe with Vanity
Mid-sized traditional women's built-in wardrobe in Sacramento with recessed-panel cabinets, white cabinets and light hardwood floors.
Mid-sized traditional women's built-in wardrobe in Sacramento with recessed-panel cabinets, white cabinets and light hardwood floors.
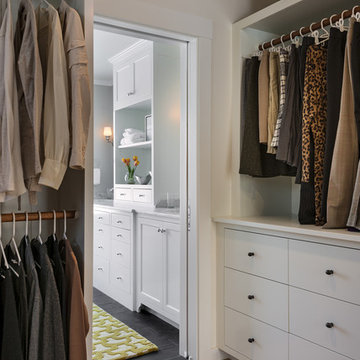
photography by Rob Karosis
Inspiration for a large traditional gender-neutral dressing room in Portland Maine with flat-panel cabinets, white cabinets and medium hardwood floors.
Inspiration for a large traditional gender-neutral dressing room in Portland Maine with flat-panel cabinets, white cabinets and medium hardwood floors.
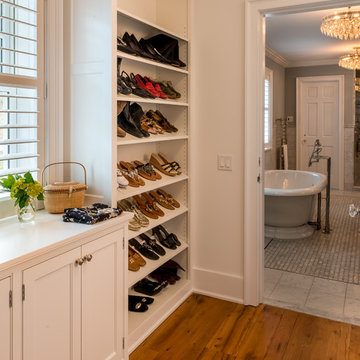
Angle Eye Photography
Design ideas for a traditional women's dressing room in Philadelphia with recessed-panel cabinets, white cabinets and medium hardwood floors.
Design ideas for a traditional women's dressing room in Philadelphia with recessed-panel cabinets, white cabinets and medium hardwood floors.
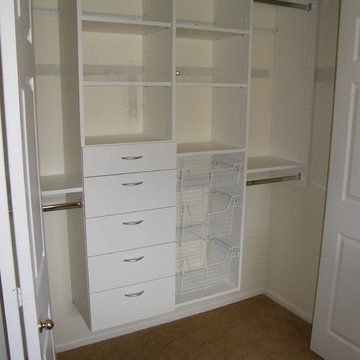
Reach-In Closet Organization - Is your closet overstuffed with clothes? Consider a custom closet organization system designed to fit your storage needs. A custom system will provide you the best options for your closet design and appearance making sure your new closet is just what you wanted. For more ideas & inspiration visit www.closetsforlife.com.
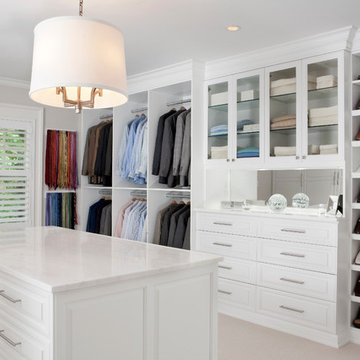
We built this stunning dressing room in maple wood with a crisp white painted finish. The space features a bench radiator cover, hutch, center island, enclosed shoe wall with numerous shelves and cubbies, abundant hanging storage, Revere Style doors and a vanity. The beautiful marble counter tops and other decorative items were supplied by the homeowner. The Island has deep velvet lined drawers, double jewelry drawers, large hampers and decorative corbels under the extended overhang. The hutch has clear glass shelves, framed glass door fronts and surface mounted LED lighting. The dressing room features brushed chrome tie racks, belt racks, scarf racks and valet rods.
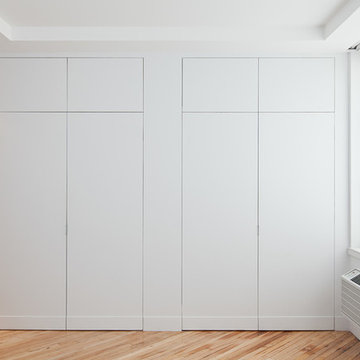
Alex Kotlik Photography
Design ideas for a contemporary built-in wardrobe in New York with flat-panel cabinets and white cabinets.
Design ideas for a contemporary built-in wardrobe in New York with flat-panel cabinets and white cabinets.
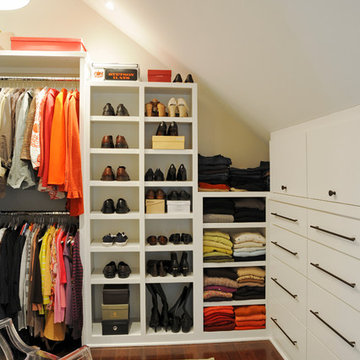
Addition and interior renovation in Upper Arlington by Ketron Custom Builders. Photography by Daniel Feldkamp
Design ideas for a mid-sized traditional gender-neutral dressing room in Columbus with flat-panel cabinets, white cabinets and dark hardwood floors.
Design ideas for a mid-sized traditional gender-neutral dressing room in Columbus with flat-panel cabinets, white cabinets and dark hardwood floors.
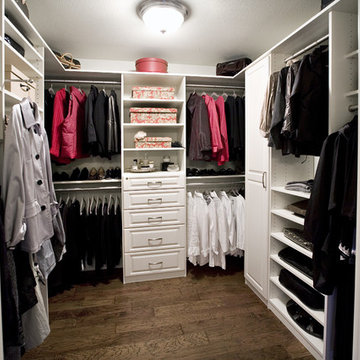
White Thermally Fused Laminate closet with raised panel RTF fronts.
Inspiration for a mid-sized traditional gender-neutral walk-in wardrobe in San Francisco with raised-panel cabinets, white cabinets, medium hardwood floors and brown floor.
Inspiration for a mid-sized traditional gender-neutral walk-in wardrobe in San Francisco with raised-panel cabinets, white cabinets, medium hardwood floors and brown floor.
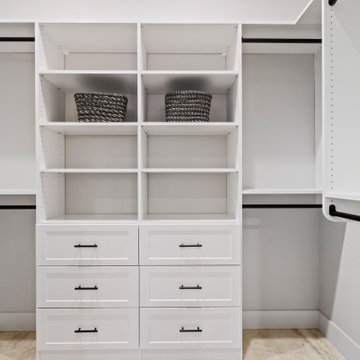
This Woodland Style home is a beautiful combination of rustic charm and modern flare. The Three bedroom, 3 and 1/2 bath home provides an abundance of natural light in every room. The home design offers a central courtyard adjoining the main living space with the primary bedroom. The master bath with its tiled shower and walk in closet provide the homeowner with much needed space without compromising the beautiful style of the overall home.
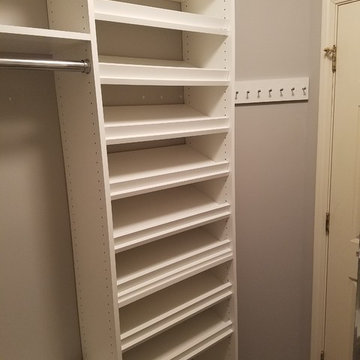
Design ideas for a small traditional gender-neutral walk-in wardrobe in Louisville with open cabinets, white cabinets, carpet and brown floor.
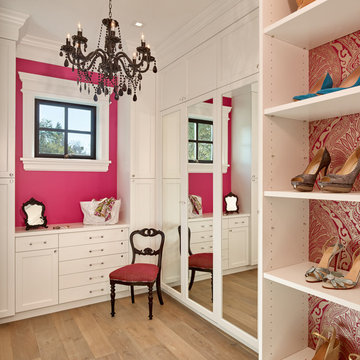
Cesar Rubio Photography
Inspiration for a traditional women's dressing room in San Francisco with shaker cabinets, white cabinets, light hardwood floors and beige floor.
Inspiration for a traditional women's dressing room in San Francisco with shaker cabinets, white cabinets, light hardwood floors and beige floor.
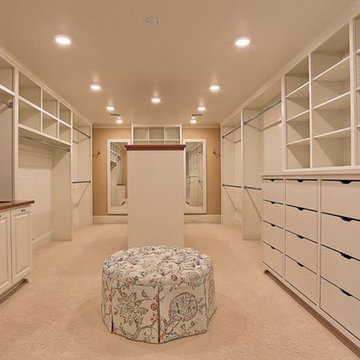
Photo of a large traditional gender-neutral walk-in wardrobe in Other with flat-panel cabinets, white cabinets, carpet and beige floor.
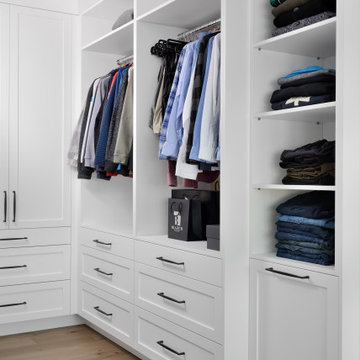
Primary bedroom custom closet
Inspiration for a transitional men's walk-in wardrobe in Toronto with shaker cabinets, white cabinets, light hardwood floors and brown floor.
Inspiration for a transitional men's walk-in wardrobe in Toronto with shaker cabinets, white cabinets, light hardwood floors and brown floor.
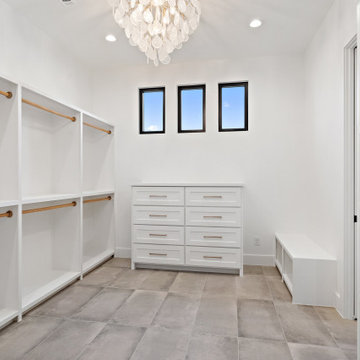
Massive primary bedroom closet with built-in shelving, bench, high ceiling and three windows.
Inspiration for a country walk-in wardrobe in Austin with shaker cabinets and white cabinets.
Inspiration for a country walk-in wardrobe in Austin with shaker cabinets and white cabinets.
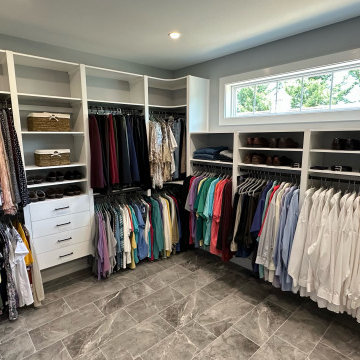
Large walk in combination owners closet and laundry room. Long upper center window with shoe shelving and hanging clothes below.
Rounded corners and soft close dovetailed wood drawers.
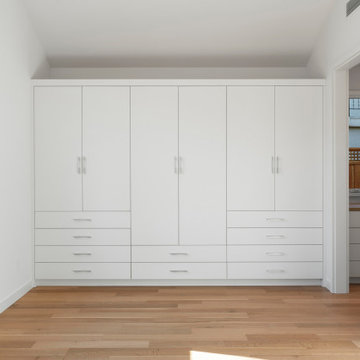
Photography by Open Homes
Inspiration for a small modern storage and wardrobe in San Francisco with white cabinets, light hardwood floors and brown floor.
Inspiration for a small modern storage and wardrobe in San Francisco with white cabinets, light hardwood floors and brown floor.
Storage and Wardrobe Design Ideas with White Cabinets and Yellow Cabinets
7