All Cabinet Finishes Storage and Wardrobe Design Ideas with White Cabinets
Refine by:
Budget
Sort by:Popular Today
21 - 40 of 22,836 photos
Item 1 of 3
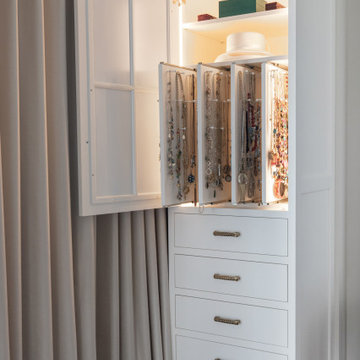
www.genevacabinet.com - Jewelry cabinet with interior lighting.
Design ideas for a large traditional gender-neutral storage and wardrobe in Milwaukee with flat-panel cabinets and white cabinets.
Design ideas for a large traditional gender-neutral storage and wardrobe in Milwaukee with flat-panel cabinets and white cabinets.
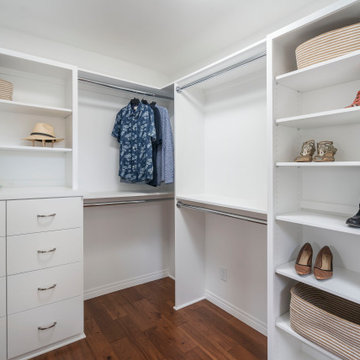
Built-in closet system
Inspiration for a mid-sized transitional gender-neutral walk-in wardrobe in Los Angeles with shaker cabinets, white cabinets, medium hardwood floors and brown floor.
Inspiration for a mid-sized transitional gender-neutral walk-in wardrobe in Los Angeles with shaker cabinets, white cabinets, medium hardwood floors and brown floor.
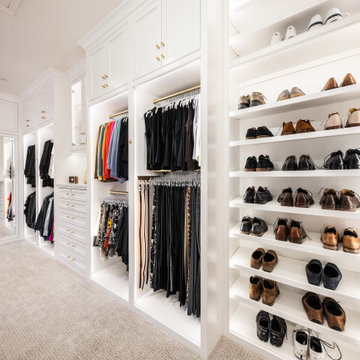
Large white walk in his and her master closet. Mirrored doors help reflect the space. Large glass inset doors showcase shoes and handbags. Several built-in dressers for extra storage.
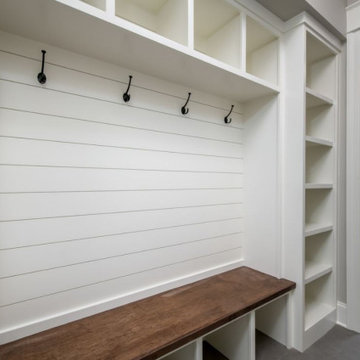
The open shelving mud room provides access to all your seasonal accessories while keeping you organized.
Mid-sized country gender-neutral storage and wardrobe in Chicago with open cabinets, white cabinets, ceramic floors and grey floor.
Mid-sized country gender-neutral storage and wardrobe in Chicago with open cabinets, white cabinets, ceramic floors and grey floor.
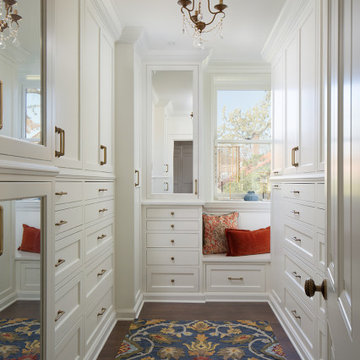
Tricia Shay Photography, HB Designs LLC
Photo of a traditional gender-neutral walk-in wardrobe in Milwaukee with white cabinets, dark hardwood floors and brown floor.
Photo of a traditional gender-neutral walk-in wardrobe in Milwaukee with white cabinets, dark hardwood floors and brown floor.
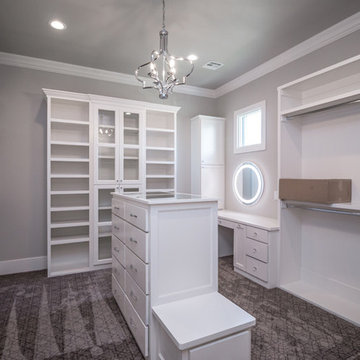
• HIS AND HERS CLOSETS
• CUSTOM CABINETRY INCLUDING BUILT IN DRESSERS, SHOE STORAGE, MAKEUP VANITY,
AND BUILT IN SEATING
• CUSTOM SHELVING WITH OVAL CHROME CLOSET RODS
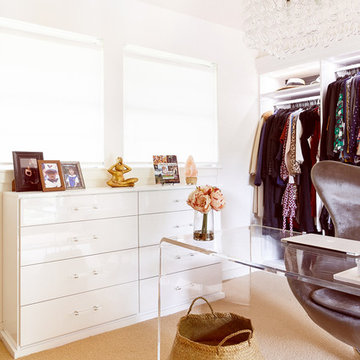
Midcentury modern home office and dressing room. Connected to the Master bedroom, this room includes built-in cabinetry and drawer space from California Closets. Lucite desk and chandelier.
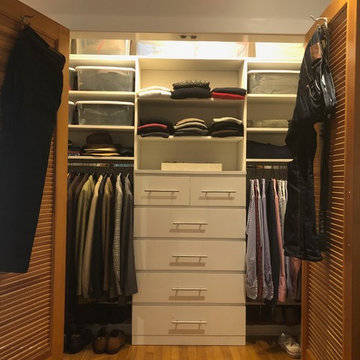
Kids closet. Both kids bedrooms and closets are mirror images with shared bathroom in between.
Inspiration for a mid-sized transitional gender-neutral built-in wardrobe in Miami with flat-panel cabinets, white cabinets, medium hardwood floors and brown floor.
Inspiration for a mid-sized transitional gender-neutral built-in wardrobe in Miami with flat-panel cabinets, white cabinets, medium hardwood floors and brown floor.
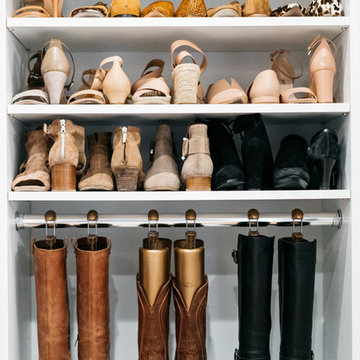
Inspiration for a mid-sized transitional gender-neutral walk-in wardrobe in San Francisco with shaker cabinets, white cabinets, medium hardwood floors, brown floor and wallpaper.
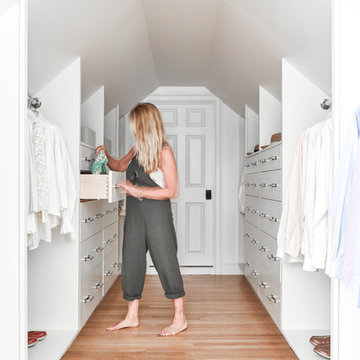
Photo of a transitional gender-neutral walk-in wardrobe in Portland Maine with flat-panel cabinets, white cabinets, light hardwood floors and beige floor.
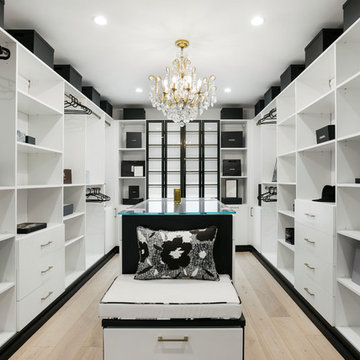
This is an example of an expansive contemporary gender-neutral walk-in wardrobe in Los Angeles with flat-panel cabinets, white cabinets and light hardwood floors.
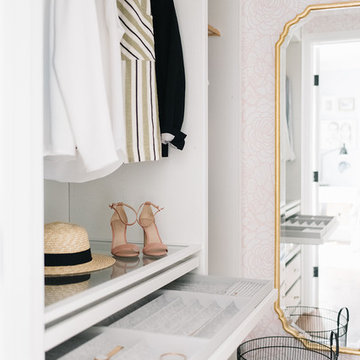
Photo: Tracey Jazmin
Inspiration for a small eclectic women's walk-in wardrobe in Edmonton with open cabinets, white cabinets, medium hardwood floors and brown floor.
Inspiration for a small eclectic women's walk-in wardrobe in Edmonton with open cabinets, white cabinets, medium hardwood floors and brown floor.
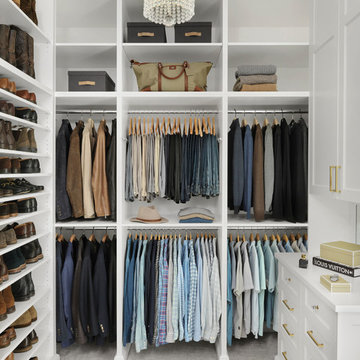
Alise O'Brien Photography
Design ideas for a traditional men's walk-in wardrobe in St Louis with open cabinets, white cabinets, carpet and grey floor.
Design ideas for a traditional men's walk-in wardrobe in St Louis with open cabinets, white cabinets, carpet and grey floor.
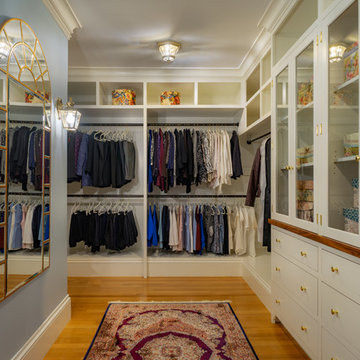
This is an example of a traditional gender-neutral walk-in wardrobe in Boston with flat-panel cabinets, white cabinets, medium hardwood floors and brown floor.
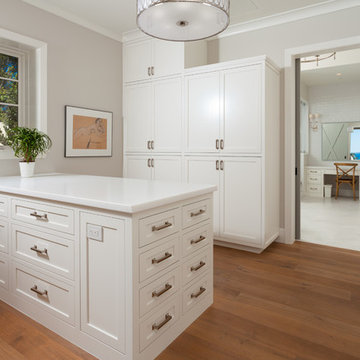
Inspiration for a beach style gender-neutral walk-in wardrobe in Orange County with shaker cabinets, white cabinets and light hardwood floors.
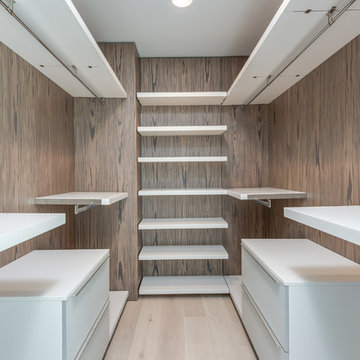
Small contemporary gender-neutral walk-in wardrobe in Los Angeles with flat-panel cabinets, white cabinets and light hardwood floors.
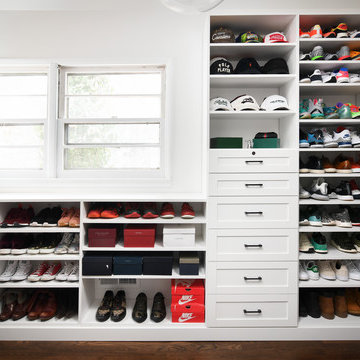
Stefan Radtke
Large modern gender-neutral walk-in wardrobe in New York with white cabinets and brown floor.
Large modern gender-neutral walk-in wardrobe in New York with white cabinets and brown floor.
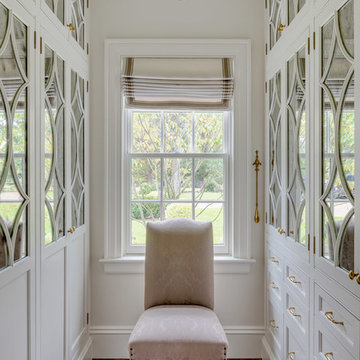
Greg Premru
Inspiration for a mid-sized country gender-neutral walk-in wardrobe in Boston with brown floor, recessed-panel cabinets, white cabinets and dark hardwood floors.
Inspiration for a mid-sized country gender-neutral walk-in wardrobe in Boston with brown floor, recessed-panel cabinets, white cabinets and dark hardwood floors.
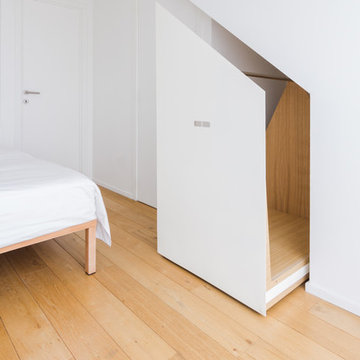
JOA
Inspiration for a large contemporary gender-neutral built-in wardrobe in Paris with beaded inset cabinets, white cabinets, light hardwood floors and beige floor.
Inspiration for a large contemporary gender-neutral built-in wardrobe in Paris with beaded inset cabinets, white cabinets, light hardwood floors and beige floor.

On the main level of Hearth and Home is a full luxury master suite complete with all the bells and whistles. Access the suite from a quiet hallway vestibule, and you’ll be greeted with plush carpeting, sophisticated textures, and a serene color palette. A large custom designed walk-in closet features adjustable built ins for maximum storage, and details like chevron drawer faces and lit trifold mirrors add a touch of glamour. Getting ready for the day is made easier with a personal coffee and tea nook built for a Keurig machine, so you can get a caffeine fix before leaving the master suite. In the master bathroom, a breathtaking patterned floor tile repeats in the shower niche, complemented by a full-wall vanity with built-in storage. The adjoining tub room showcases a freestanding tub nestled beneath an elegant chandelier.
For more photos of this project visit our website: https://wendyobrienid.com.
Photography by Valve Interactive: https://valveinteractive.com/
All Cabinet Finishes Storage and Wardrobe Design Ideas with White Cabinets
2