All Cabinet Styles Storage and Wardrobe Design Ideas with White Floor
Refine by:
Budget
Sort by:Popular Today
101 - 120 of 1,050 photos
Item 1 of 3
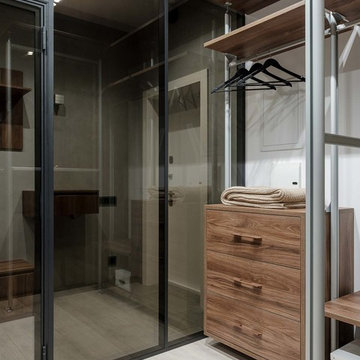
Дизайнер: Евгения Ермолаева
Фотограф: Ольга Шангина
Стилист: Екатерина Наумова
Contemporary men's walk-in wardrobe in Other with flat-panel cabinets, medium wood cabinets, light hardwood floors and white floor.
Contemporary men's walk-in wardrobe in Other with flat-panel cabinets, medium wood cabinets, light hardwood floors and white floor.
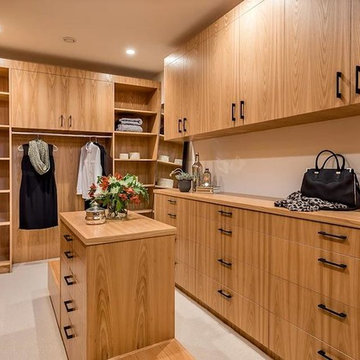
This is an example of a mid-sized modern gender-neutral walk-in wardrobe in San Francisco with flat-panel cabinets, medium wood cabinets, carpet and white floor.
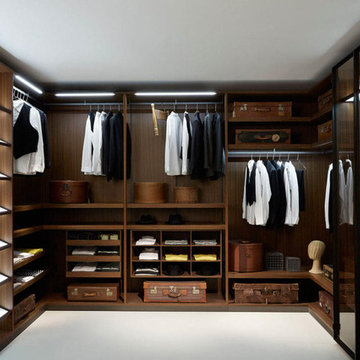
Luxury custom closet
Large modern walk-in wardrobe in Los Angeles with open cabinets, dark wood cabinets, carpet and white floor.
Large modern walk-in wardrobe in Los Angeles with open cabinets, dark wood cabinets, carpet and white floor.
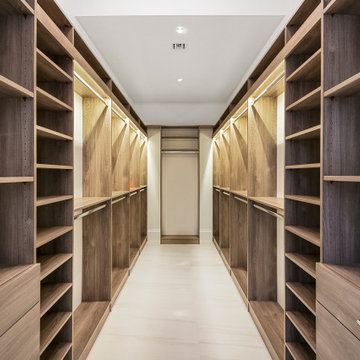
this home is a unique blend of a transitional exterior and a contemporary interior
Inspiration for a large transitional gender-neutral walk-in wardrobe in Miami with flat-panel cabinets, medium wood cabinets, laminate floors and white floor.
Inspiration for a large transitional gender-neutral walk-in wardrobe in Miami with flat-panel cabinets, medium wood cabinets, laminate floors and white floor.
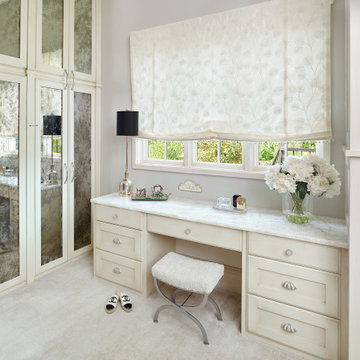
To complete my client's room-sized closet, I included a white dressing table with multiple drawers for storing makeup, jewelry, combs and brushes and other essentials. It is nestled between her floor-to-ceiling closet space, which I finished with antiqued, mirrored doors. The floral Roman shade and cute little stool adds to the feminine allure my client envisioned.
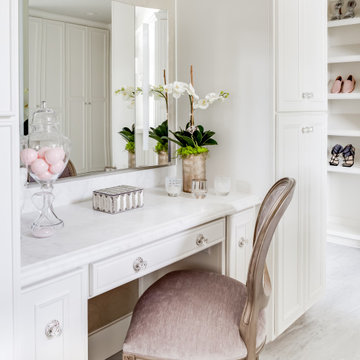
The "hers" master closet is bathed in natural light and boasts custom leaded glass french doors, completely custom cabinets, a makeup vanity, towers of shoe glory, a dresser island, Swarovski crystal cabinet pulls...even custom vent covers.
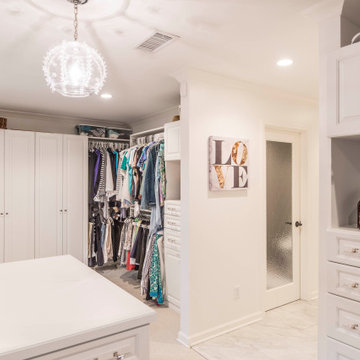
when you need more space for a Master bedroom, Master Bath and Master Closet….you add a second story space above your existing three car garage to achieve that objective. They asked us to create a new Master Suite with an elegant Master Bedroom including a fireplace. They requested the Master Bathroom have an oasis spa-like feel with the closet roomy enough to house all of their clothing needs. As you can see there was just enough room for a spacious and well laid out plan and design.
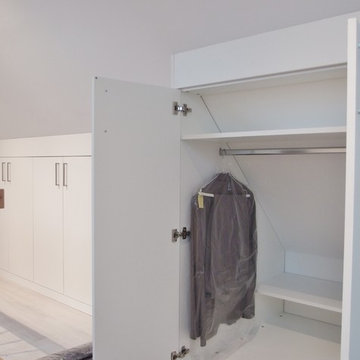
Die Schränke wurden rund um den Treppenaufgang angeordnet. Um die Erreichbarkeit zu gewährleisten, sind die Einbauten in der Tiefe gestuft und entsprechend in der Innenausstatung angepasst.
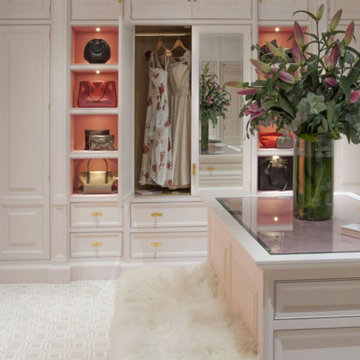
This is an example of a large transitional women's dressing room in New York with raised-panel cabinets, white cabinets, carpet and white floor.
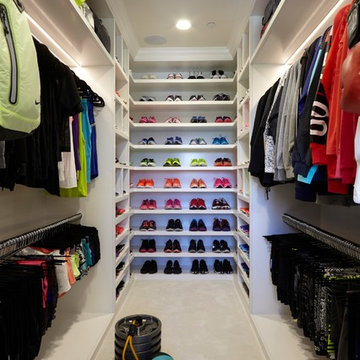
Design ideas for a contemporary women's walk-in wardrobe in Los Angeles with open cabinets, white cabinets, carpet and white floor.
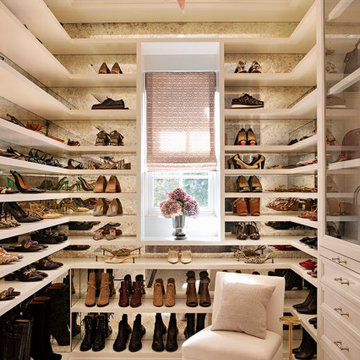
The shoe storage area in the Master Closet has up-lit, mirrored shelves.
Expansive traditional women's dressing room in Los Angeles with recessed-panel cabinets, white cabinets, carpet, white floor and coffered.
Expansive traditional women's dressing room in Los Angeles with recessed-panel cabinets, white cabinets, carpet, white floor and coffered.
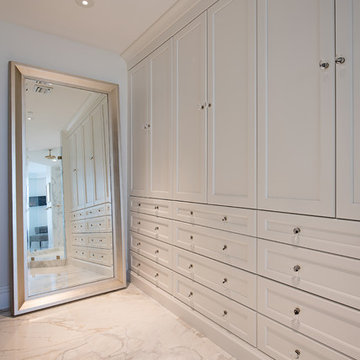
Inspiration for an eclectic gender-neutral storage and wardrobe in Other with beaded inset cabinets, white cabinets, marble floors and white floor.
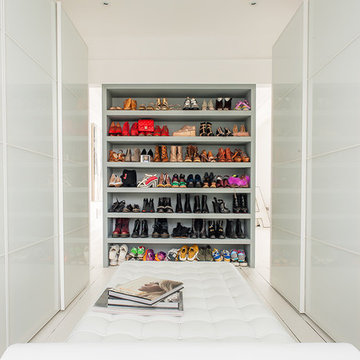
Large contemporary women's walk-in wardrobe in Oxfordshire with flat-panel cabinets, white cabinets and white floor.
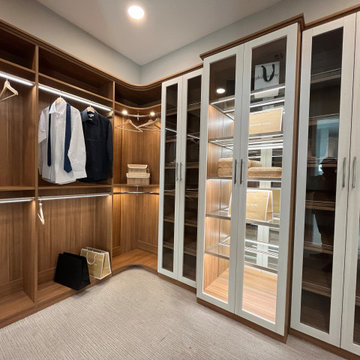
This closet will definitely impress! Get a custom-made modern luxury closet to match your new home that'll have you excited to show your friends and new neighbors, and with the functionality to suit your needs perfectly!
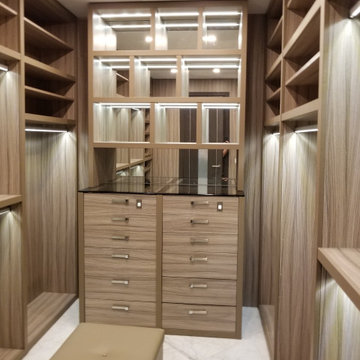
Inspiration for a mid-sized modern gender-neutral walk-in wardrobe in Miami with flat-panel cabinets, light wood cabinets, marble floors and white floor.
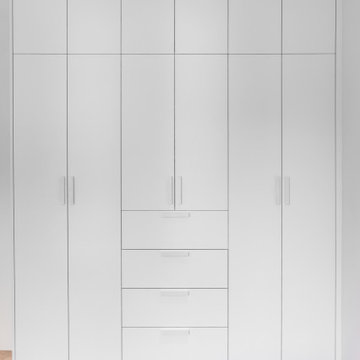
Photo of a mid-sized transitional gender-neutral storage and wardrobe in Toronto with flat-panel cabinets, white cabinets, light hardwood floors and white floor.
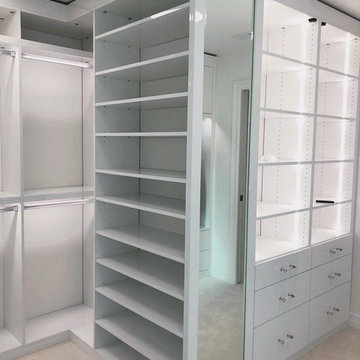
This is an example of an expansive modern women's walk-in wardrobe in Seattle with flat-panel cabinets, white cabinets, carpet and white floor.
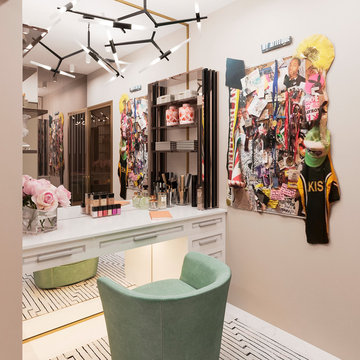
Small contemporary women's dressing room in Other with flat-panel cabinets, beige cabinets, porcelain floors and white floor.
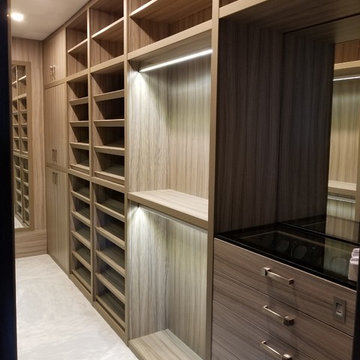
Inspiration for a large transitional gender-neutral walk-in wardrobe in Miami with open cabinets, light wood cabinets, marble floors and white floor.
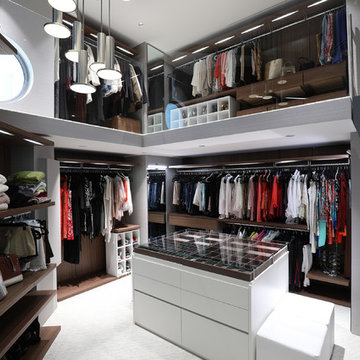
This home was designed with a clean, modern aesthetic that imposes a commanding view of its expansive riverside lot. The wide-span, open wing design provides a feeling of open movement and flow throughout the home. Interior design elements are tightly edited to their most elemental form. Simple yet daring lines simultaneously convey a sense of energy and tranquility. Super-matte, zero sheen finishes are punctuated by brightly polished stainless steel and are further contrasted by thoughtful use of natural textures and materials. The judges said “this home would be like living in a sculpture. It’s sleek and luxurious at the same time.”
The award for Best In Show goes to
RG Designs Inc. and K2 Design Group
Designers: Richard Guzman with Jenny Provost
From: Bonita Springs, Florida
All Cabinet Styles Storage and Wardrobe Design Ideas with White Floor
6