All Cabinet Styles Storage and Wardrobe Design Ideas with White Floor
Refine by:
Budget
Sort by:Popular Today
121 - 140 of 1,050 photos
Item 1 of 3
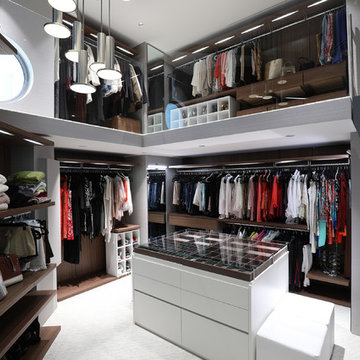
This home was designed with a clean, modern aesthetic that imposes a commanding view of its expansive riverside lot. The wide-span, open wing design provides a feeling of open movement and flow throughout the home. Interior design elements are tightly edited to their most elemental form. Simple yet daring lines simultaneously convey a sense of energy and tranquility. Super-matte, zero sheen finishes are punctuated by brightly polished stainless steel and are further contrasted by thoughtful use of natural textures and materials. The judges said “this home would be like living in a sculpture. It’s sleek and luxurious at the same time.”
The award for Best In Show goes to
RG Designs Inc. and K2 Design Group
Designers: Richard Guzman with Jenny Provost
From: Bonita Springs, Florida
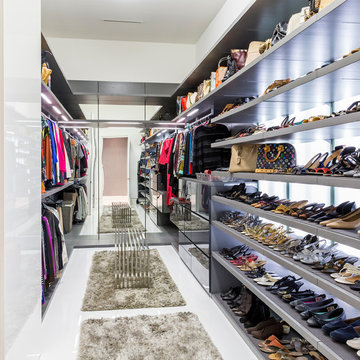
A Dallas couple enlisted our dynamic duo Josh Delafuente and Elizabeth Lewis to create a colorful home inspired by their Indian heritage and passion for entertaining….and it’s dazzling!
Read the full story here: http://cantoni.com/interior-design-services/projects/a-dazzling-dallas-dwelling/
Photos by Terri Glanger
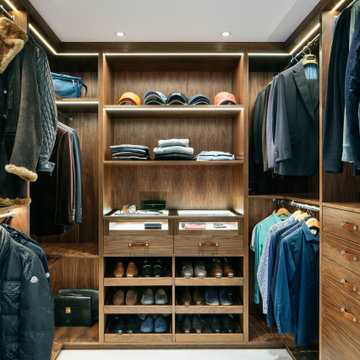
Walk-in wardrobe
Inspiration for a mid-sized contemporary men's walk-in wardrobe in Essex with flat-panel cabinets, medium wood cabinets, white floor and carpet.
Inspiration for a mid-sized contemporary men's walk-in wardrobe in Essex with flat-panel cabinets, medium wood cabinets, white floor and carpet.
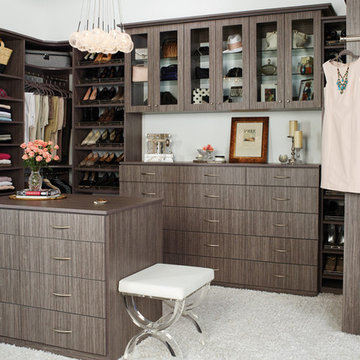
Photo of a large country gender-neutral walk-in wardrobe in Philadelphia with flat-panel cabinets, dark wood cabinets, carpet and white floor.
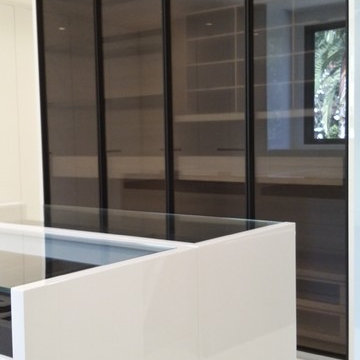
Large modern gender-neutral walk-in wardrobe in Los Angeles with flat-panel cabinets, white cabinets, marble floors and white floor.
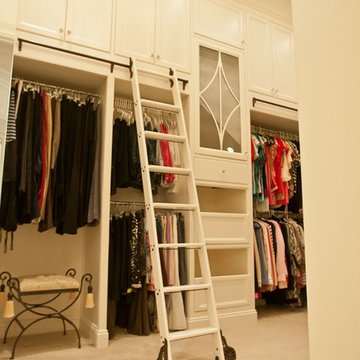
Design ideas for a mid-sized transitional gender-neutral walk-in wardrobe in Other with flat-panel cabinets, white cabinets, carpet and white floor.
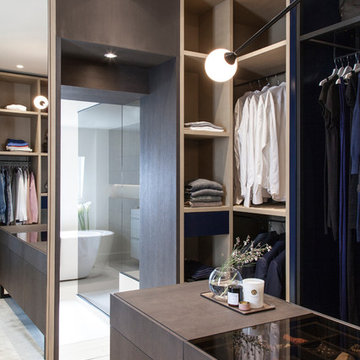
Photo : BCDF Studio
This is an example of a mid-sized contemporary men's dressing room in Paris with open cabinets, dark wood cabinets, light hardwood floors and white floor.
This is an example of a mid-sized contemporary men's dressing room in Paris with open cabinets, dark wood cabinets, light hardwood floors and white floor.

Walk-in custom-made closet with solid wood soft closing. It was female closet with white color finish. Porcelain Flooring material (beige color) and flat ceiling. The client received a personalized closet system that’s thoroughly organized, perfectly functional, and stylish to complement his décor and lifestyle. We added an island with a top in marble and jewelry drawers below in the custom walk-in closet.
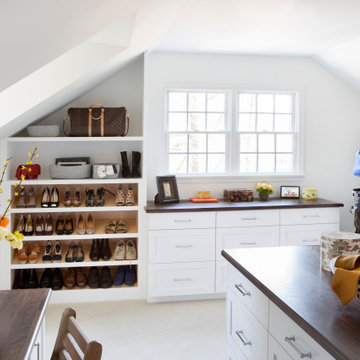
Our Princeton architects collaborated with the homeowners to customize two spaces within the primary suite of this home - the closet and the bathroom. The new, gorgeous, expansive, walk-in closet was previously a small closet and attic space. We added large windows and designed a window seat at each dormer. Custom-designed to meet the needs of the homeowners, this space has the perfect balance or hanging and drawer storage. The center islands offers multiple drawers and a separate vanity with mirror has space for make-up and jewelry. Shoe shelving is on the back wall with additional drawer space. The remainder of the wall space is full of short and long hanging areas and storage shelves, creating easy access for bulkier items such as sweaters.
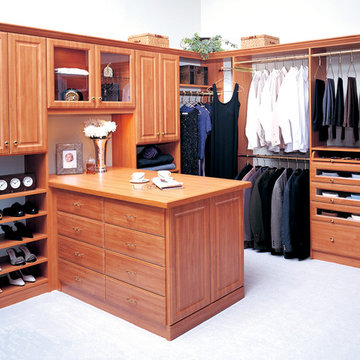
Design ideas for a large traditional gender-neutral walk-in wardrobe in Baltimore with raised-panel cabinets, medium wood cabinets, concrete floors and white floor.
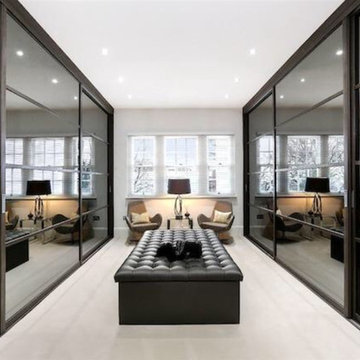
A luxurious walk in wardrobe for the master suite in this project. The smoked glass facades give the space a slightly masculine feel whist still maintaining a light, bright feel.
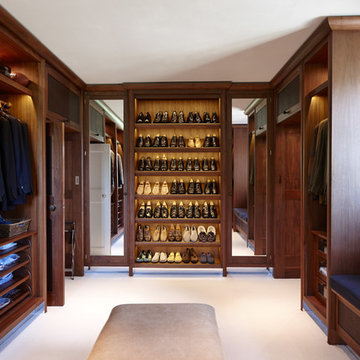
Jake Fitzjones
Large traditional men's dressing room in London with open cabinets, dark wood cabinets, carpet and white floor.
Large traditional men's dressing room in London with open cabinets, dark wood cabinets, carpet and white floor.
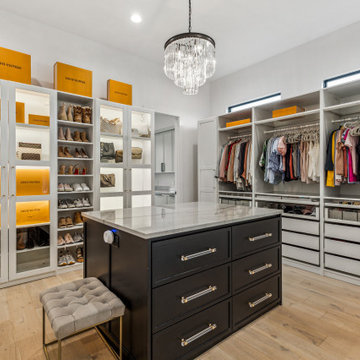
The large Owner's Suite closet features white oak flooring, an island topped with Quartzite with a chandelier above. The cabinetry featuring glass and lighting provide further beauty. The two black Marvin windows provide natural light to the closet while being high enough to provide total privacy. There is a door with direct access to the laundry room as well to keep laundry day easy.
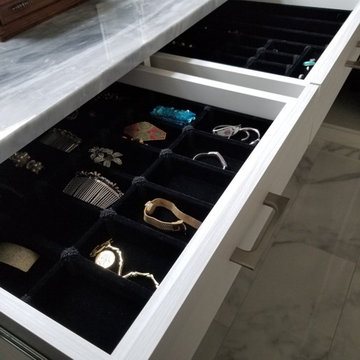
We designed this beautiful dressing area to transition into my client's new renovated glam Master Bathroom. With a grey and white palette this calming space is the perfect place to start and end your day!
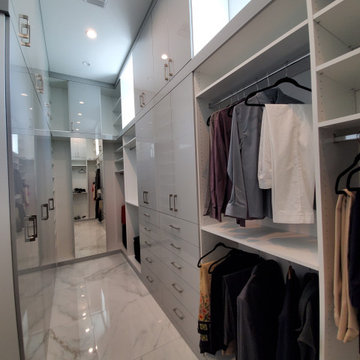
Inspiration for a large modern gender-neutral walk-in wardrobe with flat-panel cabinets, white cabinets, marble floors and white floor.
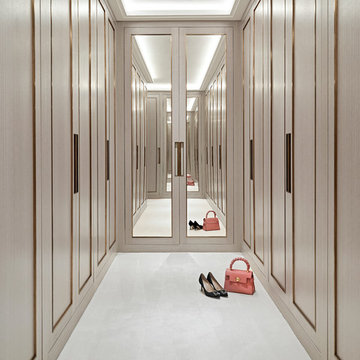
Contemporary women's walk-in wardrobe in Other with recessed-panel cabinets, beige cabinets and white floor.
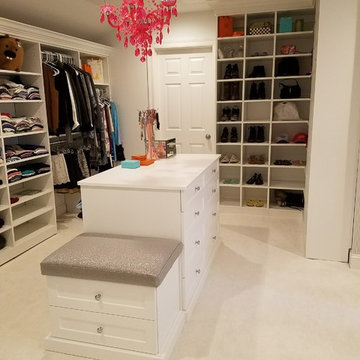
Design ideas for a large transitional gender-neutral dressing room in New York with open cabinets, white cabinets, carpet and white floor.
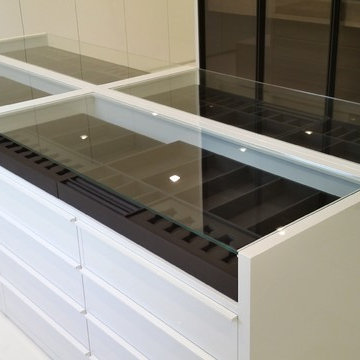
Inspiration for a large modern gender-neutral walk-in wardrobe in Los Angeles with flat-panel cabinets, white cabinets, marble floors and white floor.
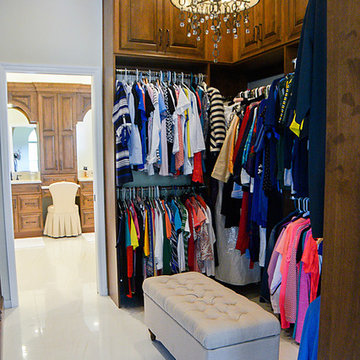
Photo of a mid-sized gender-neutral walk-in wardrobe in Orlando with raised-panel cabinets, medium wood cabinets, white floor and porcelain floors.
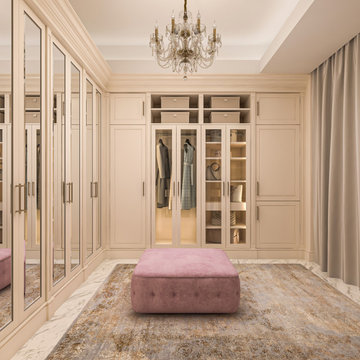
Гардеробная комната
Inspiration for a mid-sized transitional gender-neutral walk-in wardrobe in Miami with recessed-panel cabinets, beige cabinets, marble floors, white floor and recessed.
Inspiration for a mid-sized transitional gender-neutral walk-in wardrobe in Miami with recessed-panel cabinets, beige cabinets, marble floors, white floor and recessed.
All Cabinet Styles Storage and Wardrobe Design Ideas with White Floor
7