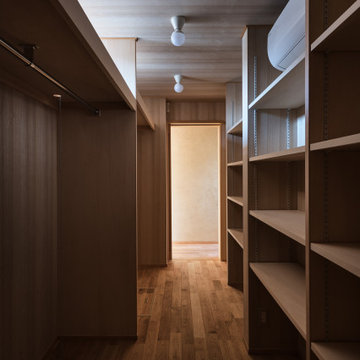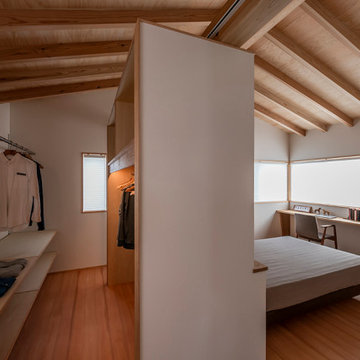Storage and Wardrobe Design Ideas with Wood
Refine by:
Budget
Sort by:Popular Today
41 - 60 of 229 photos
Item 1 of 2
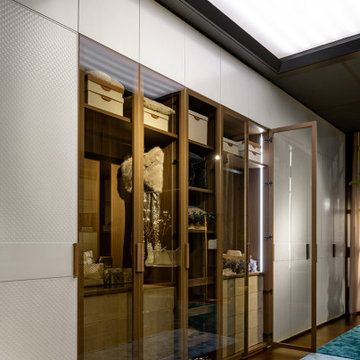
We work with the finest Italian closet manufacturers in the industry. Their combination of creativity and innovation gives way to logical and elegant closet systems that we customize to your needs.
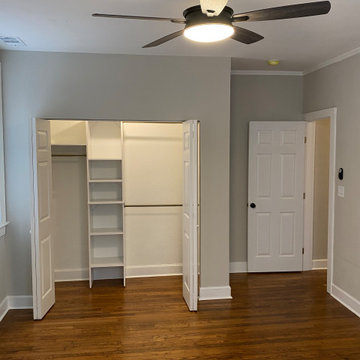
Photo of a mid-sized scandinavian gender-neutral storage and wardrobe in Atlanta with medium hardwood floors, brown floor and wood.
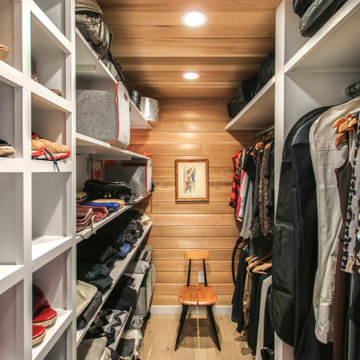
A Cedar-Lined Walk In Closet Caps off the Master Suite
Modern gender-neutral walk-in wardrobe in New York with open cabinets, white cabinets, light hardwood floors and wood.
Modern gender-neutral walk-in wardrobe in New York with open cabinets, white cabinets, light hardwood floors and wood.
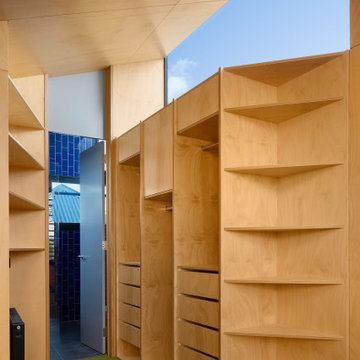
open robe area
Inspiration for a mid-sized contemporary storage and wardrobe in Melbourne with flat-panel cabinets, light wood cabinets, carpet, green floor and wood.
Inspiration for a mid-sized contemporary storage and wardrobe in Melbourne with flat-panel cabinets, light wood cabinets, carpet, green floor and wood.
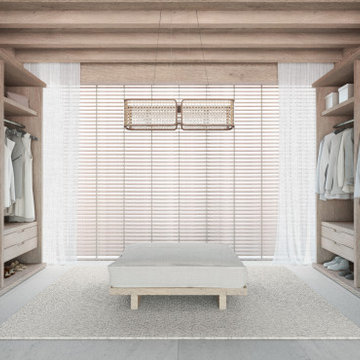
Inspiration for a modern storage and wardrobe in New York with open cabinets, light wood cabinets, limestone floors, beige floor and wood.
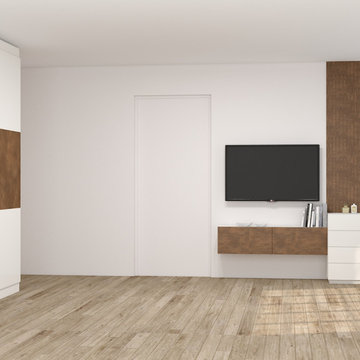
Check out our exclusive collection of Corner Fitted Wardrobes, TV Units, Dressing sets in the combination of alpine white & copper stone finish at Inspired Elements. Also, check out the unique White dressing set in sand Orleans oak.
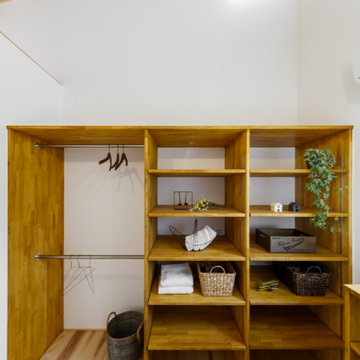
Design ideas for a mid-sized modern gender-neutral storage and wardrobe in Other with open cabinets, brown cabinets, medium hardwood floors, beige floor and wood.
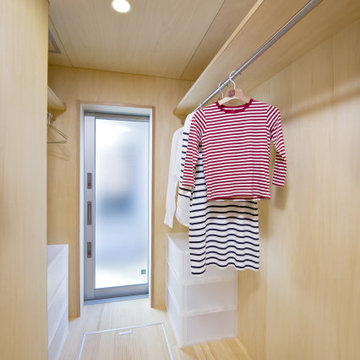
Photo of a small modern storage and wardrobe in Other with light hardwood floors, beige floor and wood.
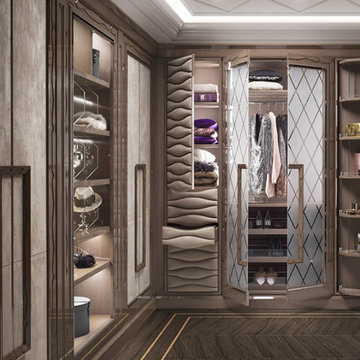
We work with the finest Italian closet manufacturers in the industry. Their combination of creativity and innovation gives way to logical and elegant closet systems that we customize to your needs.
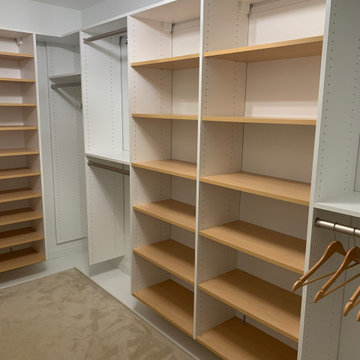
Two color Custom master closet.
Photo of a mid-sized modern women's dressing room in DC Metro with white cabinets, carpet, grey floor and wood.
Photo of a mid-sized modern women's dressing room in DC Metro with white cabinets, carpet, grey floor and wood.
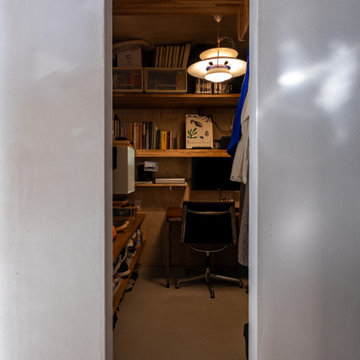
玄関と土間でつながるシューズクローゼットはリモートワーク主体になったために書斎としての役割も追加されクロフィスとなっている
This is an example of a small scandinavian gender-neutral walk-in wardrobe in Tokyo with concrete floors, grey floor and wood.
This is an example of a small scandinavian gender-neutral walk-in wardrobe in Tokyo with concrete floors, grey floor and wood.
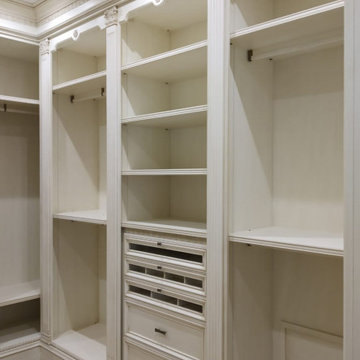
Интерьер Гардеробной выдержан в светлой гамме. Паркет на полу из выбеленного дуба еще больше подчеркивает легкость всего интерьера. Вся мебель а также карнизы и плинтус были выполнены на заказ на столярном производстве в Италии. Легкая патина на резьбе придаёт особый шарм всем изделиям.
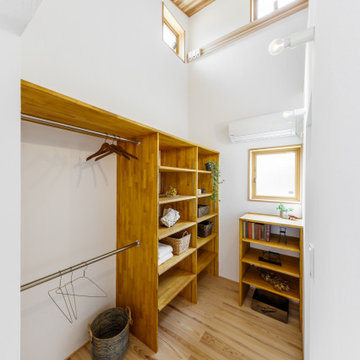
Mid-sized modern gender-neutral storage and wardrobe in Other with open cabinets, brown cabinets, medium hardwood floors, beige floor and wood.
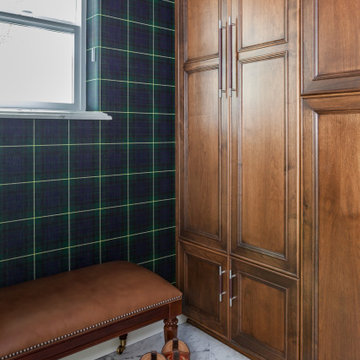
The "his" closet has heated marble floors, a tartan wall covering, and custom closets.
Design ideas for a small traditional men's walk-in wardrobe in Sacramento with recessed-panel cabinets, medium wood cabinets, marble floors, white floor and wood.
Design ideas for a small traditional men's walk-in wardrobe in Sacramento with recessed-panel cabinets, medium wood cabinets, marble floors, white floor and wood.
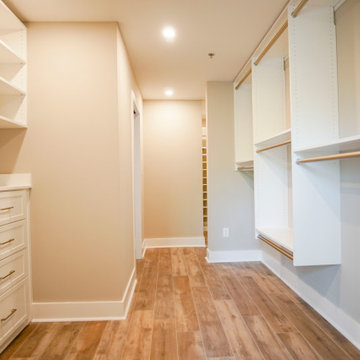
This is the start of the absolutely massive closet space that will be connected to the master bedroom, you could fit an entire bedroom into this closet!
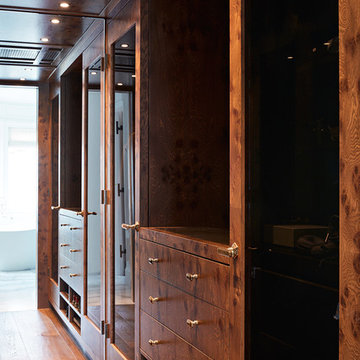
Originally built in 1929 and designed by famed architect Albert Farr who was responsible for the Wolf House that was built for Jack London in Glen Ellen, this building has always had tremendous historical significance. In keeping with tradition, the new design incorporates intricate plaster crown moulding details throughout with a splash of contemporary finishes lining the corridors. From venetian plaster finishes to German engineered wood flooring this house exhibits a delightful mix of traditional and contemporary styles. Many of the rooms contain reclaimed wood paneling, discretely faux-finished Trufig outlets and a completely integrated Savant Home Automation system. Equipped with radiant flooring and forced air-conditioning on the upper floors as well as a full fitness, sauna and spa recreation center at the basement level, this home truly contains all the amenities of modern-day living. The primary suite area is outfitted with floor to ceiling Calacatta stone with an uninterrupted view of the Golden Gate bridge from the bathtub. This building is a truly iconic and revitalized space.
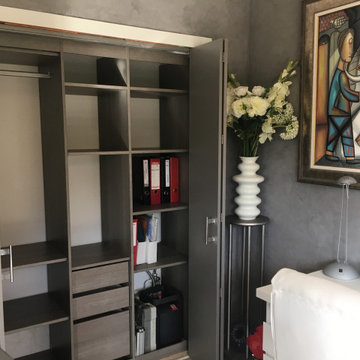
Création d'un placard de rangement avec 3 tiroirs.
Placards et " tiroirs achetés chez Castorama (moins de 300 eur)
Montagne par un bricoleur trouvé chez Allovoisin
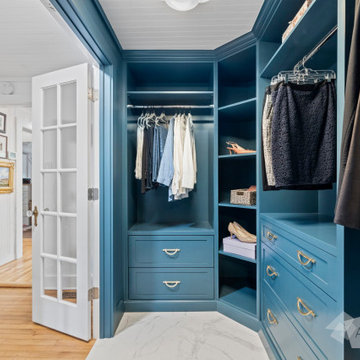
Step inside this jewel box closet and breathe in the calm. Beautiful organization, and dreamy, saturated color can make your morning better.
Custom cabinets painted with Benjamin Moore Stained Glass, and gold accent hardware combine to create an elevated experience when getting ready in the morning.
The space was originally one room with dated built ins that didn’t provide much space.
By building out a wall to divide the room and adding French doors to separate closet from dressing room, the owner was able to have a beautiful transition from public to private spaces, and a lovely area to prepare for the day.
Storage and Wardrobe Design Ideas with Wood
3
