Storage and Wardrobe Design Ideas with Yellow Cabinets and Light Wood Cabinets
Refine by:
Budget
Sort by:Popular Today
81 - 100 of 4,518 photos
Item 1 of 3
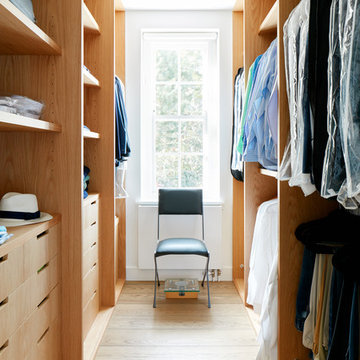
Master Bedroom walk in closet with bespoke joinery.
This is an example of a mid-sized contemporary gender-neutral walk-in wardrobe in London with open cabinets, light wood cabinets and light hardwood floors.
This is an example of a mid-sized contemporary gender-neutral walk-in wardrobe in London with open cabinets, light wood cabinets and light hardwood floors.
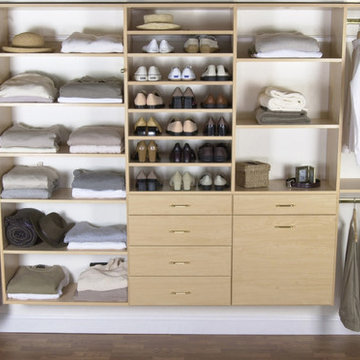
Photo of a mid-sized traditional gender-neutral walk-in wardrobe in Miami with open cabinets, light wood cabinets, light hardwood floors and beige floor.
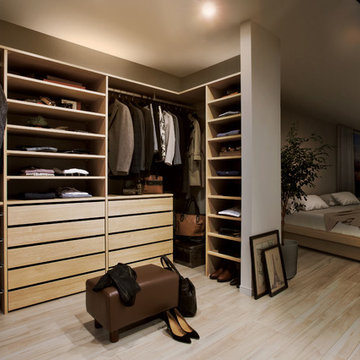
Modern gender-neutral built-in wardrobe in Other with open cabinets, light wood cabinets, light hardwood floors and beige floor.
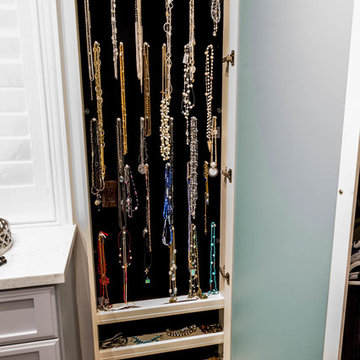
Design ideas for a large transitional women's walk-in wardrobe in Houston with light wood cabinets, medium hardwood floors and recessed-panel cabinets.
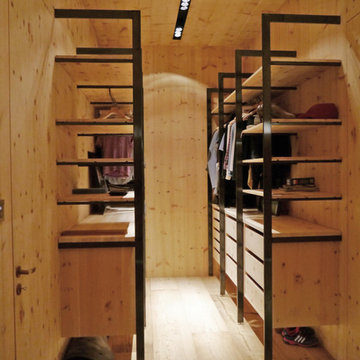
Design ideas for a mid-sized modern gender-neutral walk-in wardrobe in Stuttgart with open cabinets, light wood cabinets, light hardwood floors and beige floor.
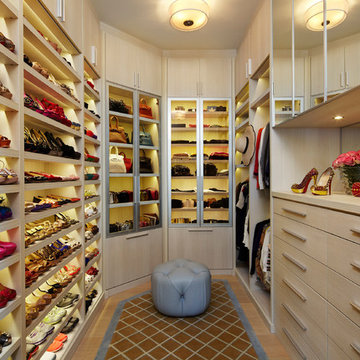
Photo of a large contemporary women's dressing room in Miami with flat-panel cabinets, light wood cabinets, light hardwood floors and brown floor.
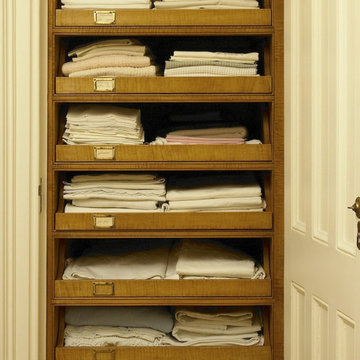
www.ellenmcdermott.com
Photo of a small transitional built-in wardrobe in New York with light wood cabinets and medium hardwood floors.
Photo of a small transitional built-in wardrobe in New York with light wood cabinets and medium hardwood floors.
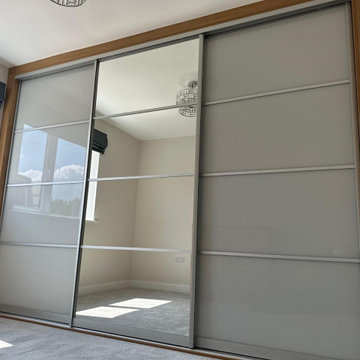
Beautiful oak/grey fitted wardrobes installed in four bedrooms in this home with matching free standing chest of drawers. Internal storage with drawers, hanging rails and shelves fitted to the clients requirements. Space for TV built into the one wardrobe
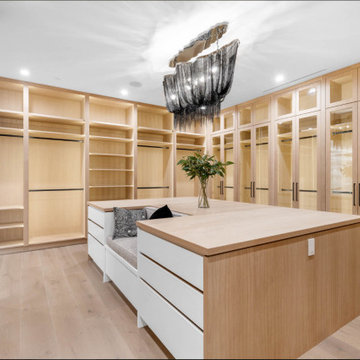
This is an example of a modern women's walk-in wardrobe in Los Angeles with glass-front cabinets and light wood cabinets.
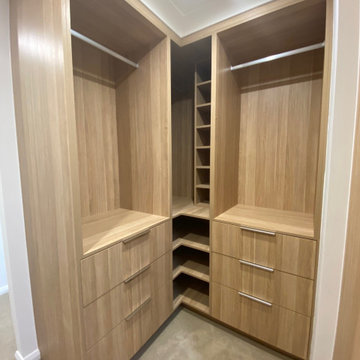
by Fusion Reconstruct
One section of this large custom robe with purpose built cabinetry to suit the homeowners lifestyle. Finished in Polytec natural oak matt its sophisticated and timeless.
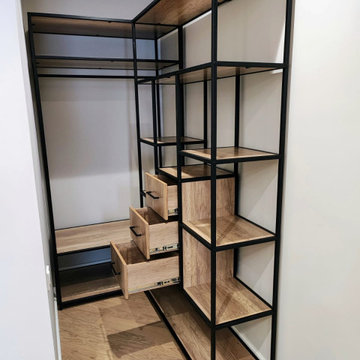
Стильная гардеробная на металлокаркасе в стиле Лофт
Design ideas for a mid-sized industrial walk-in wardrobe in Other with light wood cabinets and beige floor.
Design ideas for a mid-sized industrial walk-in wardrobe in Other with light wood cabinets and beige floor.
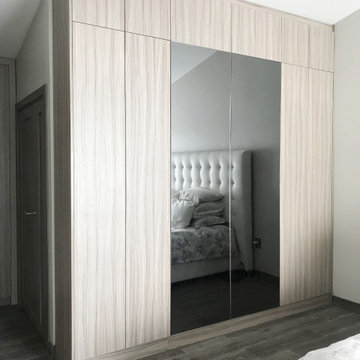
Design ideas for a mid-sized modern gender-neutral storage and wardrobe in Miami with glass-front cabinets and light wood cabinets.
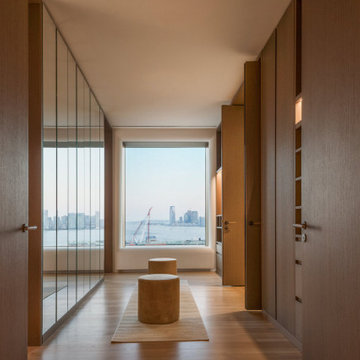
This is an example of a modern walk-in wardrobe in New York with flat-panel cabinets, light wood cabinets, light hardwood floors and beige floor.
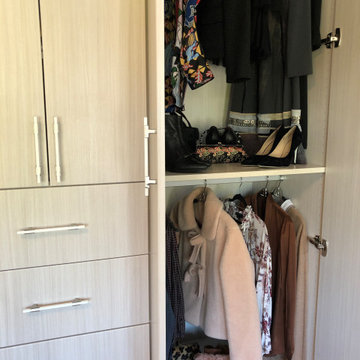
This is an example of a mid-sized contemporary built-in wardrobe in Toronto with flat-panel cabinets, light wood cabinets, medium hardwood floors and brown floor.
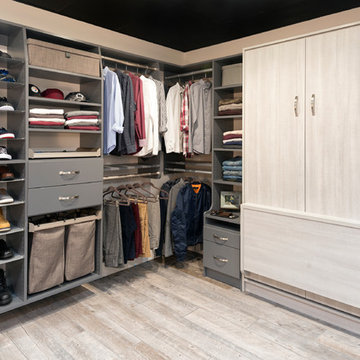
Inspiration for a large contemporary gender-neutral walk-in wardrobe in Other with flat-panel cabinets, light wood cabinets, porcelain floors and beige floor.
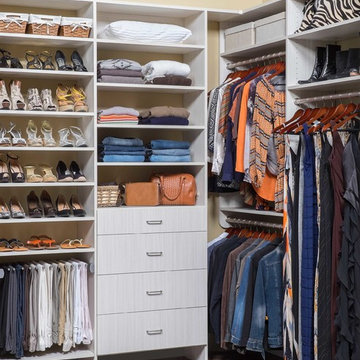
Women's master walk in closet, arctic white with flat drawer front, chrome hardware.
Mid-sized transitional women's walk-in wardrobe in Phoenix with flat-panel cabinets, light wood cabinets and dark hardwood floors.
Mid-sized transitional women's walk-in wardrobe in Phoenix with flat-panel cabinets, light wood cabinets and dark hardwood floors.
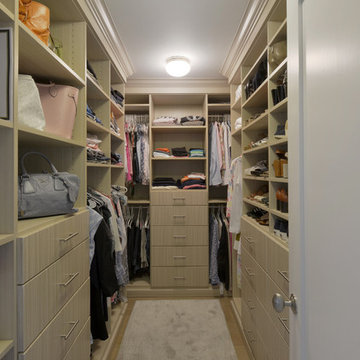
This is an example of a large contemporary gender-neutral walk-in wardrobe in New York with flat-panel cabinets, light wood cabinets and carpet.
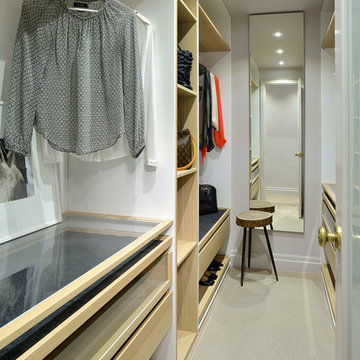
Photography by Larry Arnal (Arnal Photography)
Design ideas for a small contemporary gender-neutral walk-in wardrobe in Toronto with open cabinets, light wood cabinets and light hardwood floors.
Design ideas for a small contemporary gender-neutral walk-in wardrobe in Toronto with open cabinets, light wood cabinets and light hardwood floors.
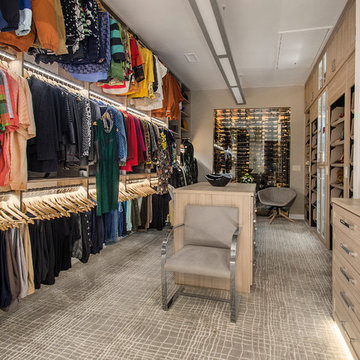
This master closet is pure luxury! The floor to ceiling storage cabinets and drawers wastes not a single inch of space. Rotating automated shoe racks and wardrobe lifts make it easy to stay organized. Lighted clothes racks and glass cabinets highlight this beautiful space. Design by California Closets | Space by Hatfield Builders & Remodelers | Photography by Versatile Imaging
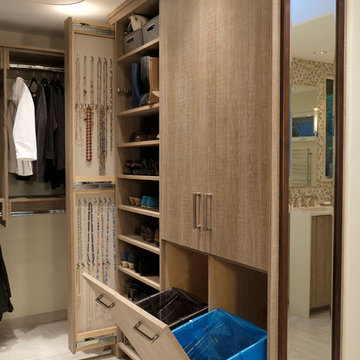
Master Suite has a walk-in closet. A secret tall pull-out for jewelry. Custom accessories abound; pull-outs for; pants, ties, scarfs and shoes. Open and closed storage. Pull-out valet rods, belt racks and hooks. Drawers with inserts and dividers. Two tilt-out hampers for laundry. Mirrors, A great space to start or end your day.
Photo DeMane Design
Winner: 1st Place, ASID WA, Large Bath
Storage and Wardrobe Design Ideas with Yellow Cabinets and Light Wood Cabinets
5