Storage and Wardrobe Design Ideas with Yellow Cabinets and Light Wood Cabinets
Refine by:
Budget
Sort by:Popular Today
141 - 160 of 4,518 photos
Item 1 of 3
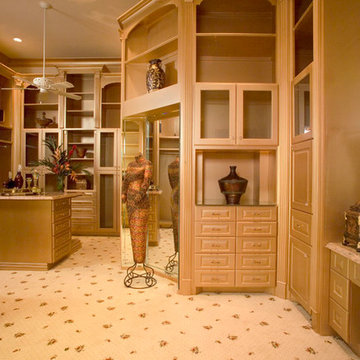
This is an example of an expansive mediterranean gender-neutral dressing room in Houston with light wood cabinets and carpet.
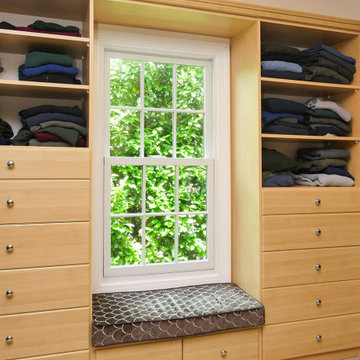
Superb walk-in closet with new double hung window we installed. This new white replacement window with colonial grilles looks wonderful within these building in shelves and drawers and over a lovely window seat. Find out more about having new windows installed in your home with Renewal by Andersen of Georgia, serving the entire state.
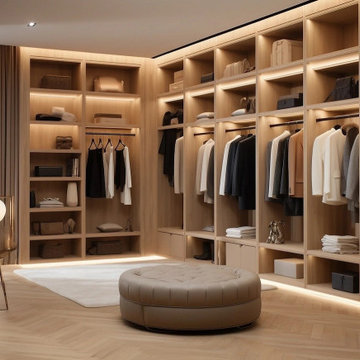
Photo of a large modern gender-neutral walk-in wardrobe in Miami with flat-panel cabinets and light wood cabinets.
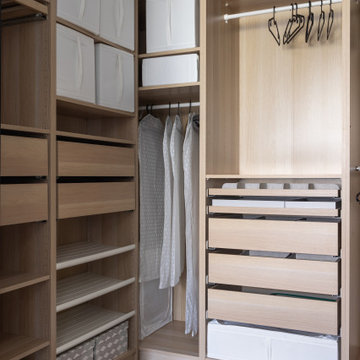
Полки для украшений и аксессуров в гардеробной комнате, ящики и коробки для хранения в интерьере
Mid-sized contemporary gender-neutral walk-in wardrobe in Saint Petersburg with light wood cabinets, vinyl floors and brown floor.
Mid-sized contemporary gender-neutral walk-in wardrobe in Saint Petersburg with light wood cabinets, vinyl floors and brown floor.
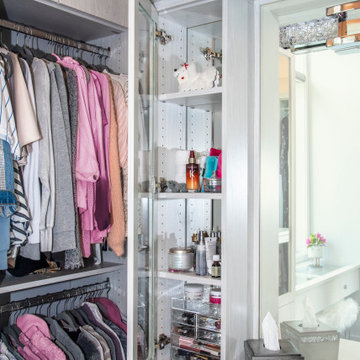
The west wall of this closet features a custom, built-in vanity table. A mirror is installed above the vanity countertop. It is flanked by slim storage cabinets on either side that organizes the owner's makeup.
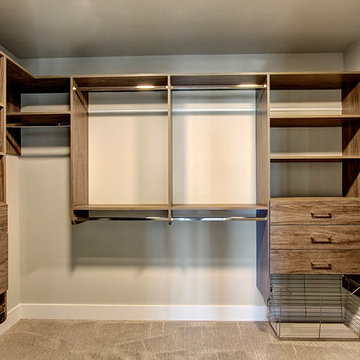
This is an example of a large transitional gender-neutral walk-in wardrobe in Seattle with flat-panel cabinets, light wood cabinets, carpet and beige floor.
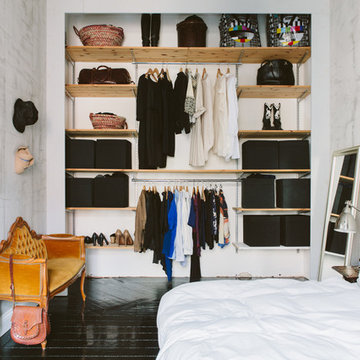
Nadja Endler © Houzz 2016
Photo of a mid-sized scandinavian gender-neutral built-in wardrobe in Stockholm with open cabinets, painted wood floors, light wood cabinets and black floor.
Photo of a mid-sized scandinavian gender-neutral built-in wardrobe in Stockholm with open cabinets, painted wood floors, light wood cabinets and black floor.
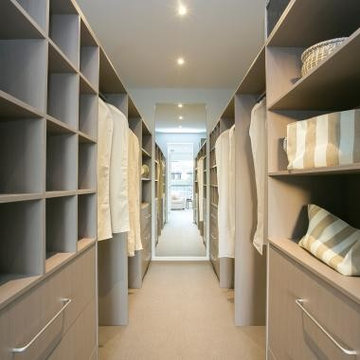
This walk-in robe seems to go on forever with the placement of the mirror at the rear of the room. The light colours keep it open feeling without being overwhelming and no dark corners.
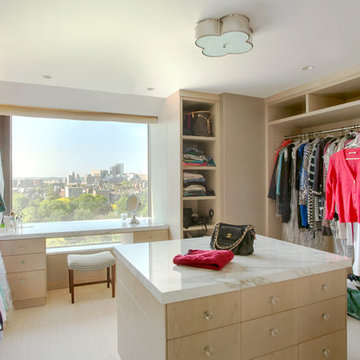
Interior Design - Lewis Interiors
Photography - Eric Roth
Inspiration for an expansive contemporary women's dressing room in Boston with flat-panel cabinets, light wood cabinets and carpet.
Inspiration for an expansive contemporary women's dressing room in Boston with flat-panel cabinets, light wood cabinets and carpet.
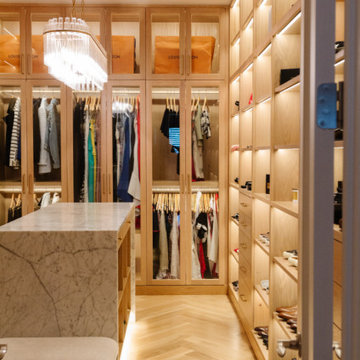
In this project, we had the joy of designing and renovating a home that embodies modern warmth, chic elegance, and an unmistakable luxurious feel, with a keen eye for detail throughout. Our goal was to bring our client's vision to life: a home perfect for both grand entertaining and the daily rhythms of family life. They dreamed of a welcoming space where friends could gather, share fine wines, and enjoy each other's company. Our highlight? Transforming an underutilized laundry room into an exquisite wine cellar. This exquisite space now proudly displays our client’s wine collection, creating the perfect backdrop for cozy gatherings as well as elegant entertainment.
The transformation of the primary closet into a daily luxury experience stands out, too. We designed it to highlight every item, from the most delicate sweaters to the most refined suits, giving the feel of a private boutique. And for the beloved pets of the family, we introduced a charming addition—a doggy shower in the revamped laundry room. This delightful feature simplifies pet care and injects a dose of happiness into the home. The butler’s pantry has also received a makeover, turning it into a stunning and practical area for meal preparation.
We're proud to have collaborated with our client to create a home that seamlessly blends stunning aesthetics with practical functionality, celebrating both the beauty of design and the comfort of living. This home stands as a testament to a lifestyle that values both special moments and everyday pleasures.
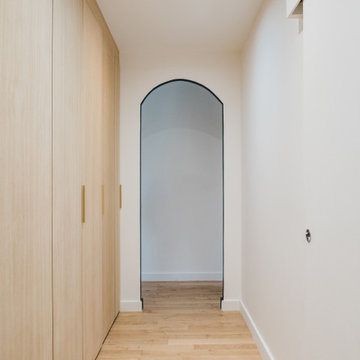
Direction Marseille pour découvrir un magnifique duplex de 180m² réalisé et conçu par notre agence Provence pour accueillir un couple et leur enfant en bas âge. Afin de répondre aux besoins et envies des clients, il était nécessaire d’ouvrir les espaces, d’apporter un maximum de luminosité, de créer des espaces de rangements et bien entendu de le moderniser.
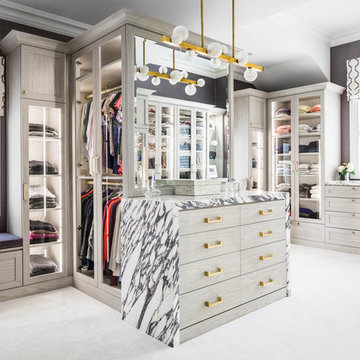
Luxury Dressing Room complete with all the bells and whistles. Tailored to the client's specific needs, this bespoke closet is filled with custom details such as mirrored panels, exotic water fall stone, custom drilling patters and cabinetry lighting.
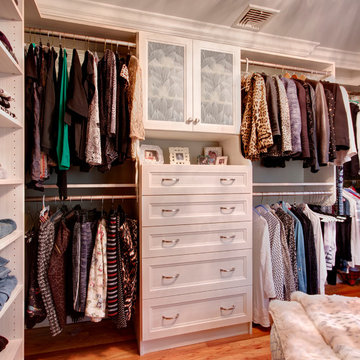
Large dressing room in White Chocolate.
Photos by Denis
Photo of a large traditional women's walk-in wardrobe in Other with light hardwood floors, beige floor, recessed-panel cabinets and light wood cabinets.
Photo of a large traditional women's walk-in wardrobe in Other with light hardwood floors, beige floor, recessed-panel cabinets and light wood cabinets.
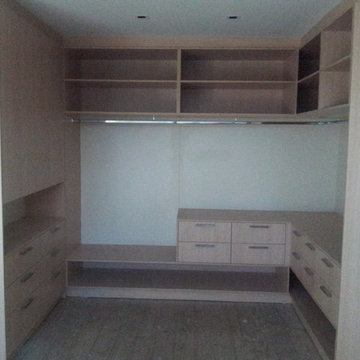
Design ideas for a mid-sized modern gender-neutral walk-in wardrobe in Melbourne with flat-panel cabinets, light wood cabinets and light hardwood floors.
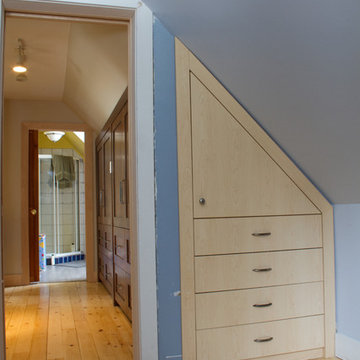
ANNE MG
This is an example of a small arts and crafts gender-neutral dressing room in Ottawa with flat-panel cabinets, light wood cabinets and light hardwood floors.
This is an example of a small arts and crafts gender-neutral dressing room in Ottawa with flat-panel cabinets, light wood cabinets and light hardwood floors.
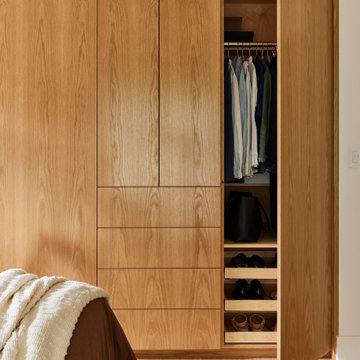
A contemporary new home in an earthy, natural palette.
Design ideas for a mid-sized contemporary storage and wardrobe in Los Angeles with flat-panel cabinets, light wood cabinets and light hardwood floors.
Design ideas for a mid-sized contemporary storage and wardrobe in Los Angeles with flat-panel cabinets, light wood cabinets and light hardwood floors.
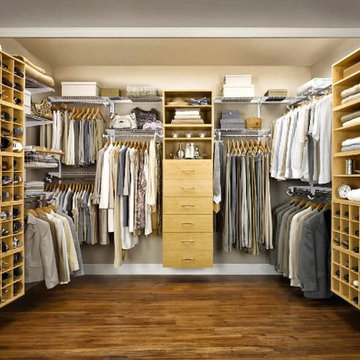
Mid-sized transitional gender-neutral walk-in wardrobe in Orlando with open cabinets, light wood cabinets and medium hardwood floors.
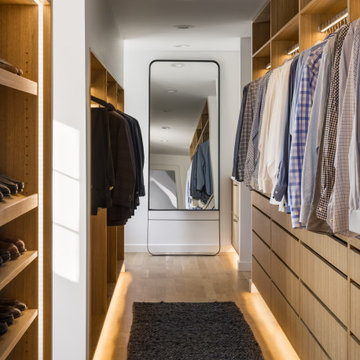
This is an example of a mid-sized contemporary men's storage and wardrobe in Kansas City with flat-panel cabinets, yellow cabinets, light hardwood floors and brown floor.
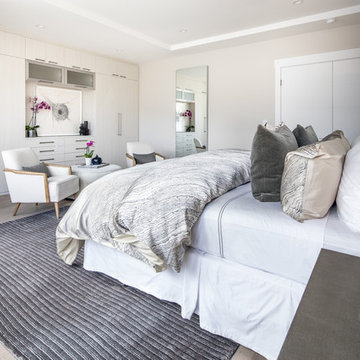
This is an example of a small contemporary gender-neutral built-in wardrobe in San Francisco with flat-panel cabinets, light wood cabinets, light hardwood floors and brown floor.
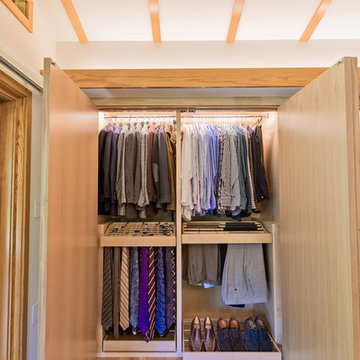
Custom closet cabinetry designed by Meadowlark Design+Build.
Architect: Dawn Zuber, Studio Z
Photo: Sean Carter
Photo of a mid-sized arts and crafts men's built-in wardrobe in Detroit with open cabinets, light wood cabinets, light hardwood floors and beige floor.
Photo of a mid-sized arts and crafts men's built-in wardrobe in Detroit with open cabinets, light wood cabinets, light hardwood floors and beige floor.
Storage and Wardrobe Design Ideas with Yellow Cabinets and Light Wood Cabinets
8