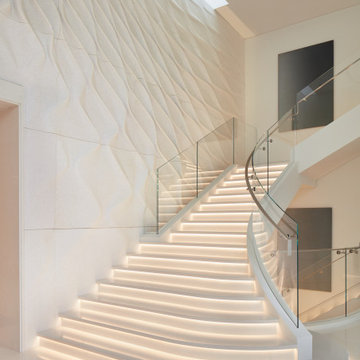Straight and L-shaped Staircase Design Ideas
Refine by:
Budget
Sort by:Popular Today
21 - 40 of 48,081 photos
Item 1 of 3
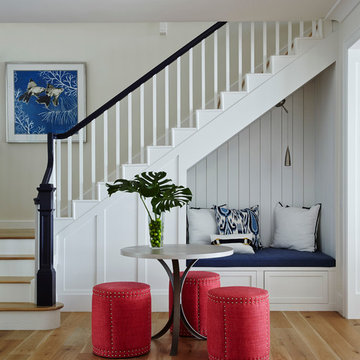
Design ideas for a mid-sized beach style wood l-shaped staircase in San Diego with painted wood risers.
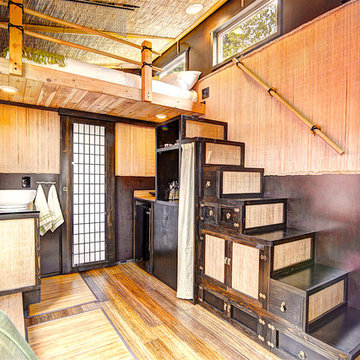
A simple shed roof design allows for an open-feeling living area, featuring Tansu stairs that lead to the sleeping loft. This statement piece of cabinetry become stairway is adorned with Asian brass hardware and grass cloth.
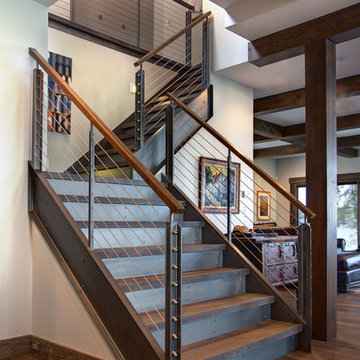
Design ideas for a large industrial wood l-shaped staircase in Detroit with metal risers.
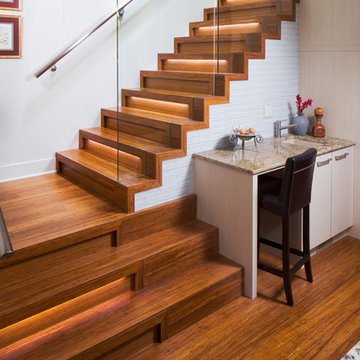
due to lot orientation and proportion, we needed to find a way to get more light into the house, specifically during the middle of the day. the solution that we came up with was the location of the stairs along the long south property line, combined with the glass railing, skylights, and some windows into the stair well. we allowed the stairs to project through the glass as thought the glass had sliced through the steps.
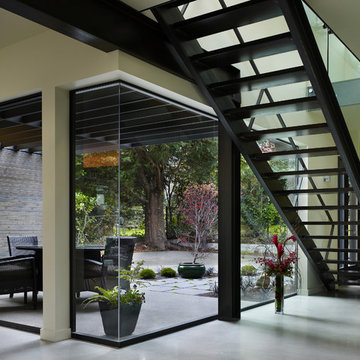
New construction over existing foundation
Modern straight staircase in Seattle with open risers.
Modern straight staircase in Seattle with open risers.
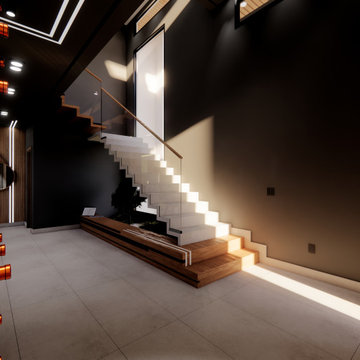
Photo of a mid-sized modern concrete l-shaped staircase in Miami with concrete risers, wood railing and panelled walls.
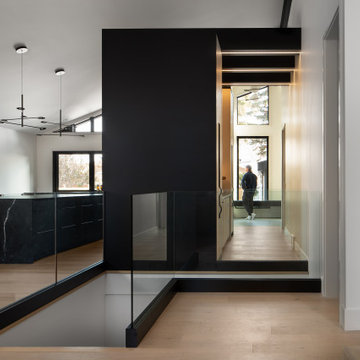
Inspiration for a mid-sized modern wood l-shaped staircase in Calgary with wood risers and glass railing.

This foyer feels very serene and inviting with the light walls and live sawn white oak flooring. Custom board and batten is added to the feature wall, and stairway. Tons of sunlight greets this space with the clear glass sidelights.

Our San Francisco studio designed this beautiful four-story home for a young newlywed couple to create a warm, welcoming haven for entertaining family and friends. In the living spaces, we chose a beautiful neutral palette with light beige and added comfortable furnishings in soft materials. The kitchen is designed to look elegant and functional, and the breakfast nook with beautiful rust-toned chairs adds a pop of fun, breaking the neutrality of the space. In the game room, we added a gorgeous fireplace which creates a stunning focal point, and the elegant furniture provides a classy appeal. On the second floor, we went with elegant, sophisticated decor for the couple's bedroom and a charming, playful vibe in the baby's room. The third floor has a sky lounge and wine bar, where hospitality-grade, stylish furniture provides the perfect ambiance to host a fun party night with friends. In the basement, we designed a stunning wine cellar with glass walls and concealed lights which create a beautiful aura in the space. The outdoor garden got a putting green making it a fun space to share with friends.
---
Project designed by ballonSTUDIO. They discreetly tend to the interior design needs of their high-net-worth individuals in the greater Bay Area and to their second home locations.
For more about ballonSTUDIO, see here: https://www.ballonstudio.com/
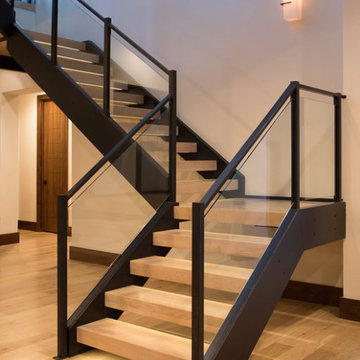
Our Aspen studio gave this beautiful home a stunning makeover with thoughtful and balanced use of colors, patterns, and textures to create a harmonious vibe. Following our holistic design approach, we added mirrors, artworks, decor, and accessories that easily blend into the architectural design. Beautiful purple chairs in the dining area add an attractive pop, just like the deep pink sofas in the living room. The home bar is designed as a classy, sophisticated space with warm wood tones and elegant bar chairs perfect for entertaining. A dashing home theatre and hot sauna complete this home, making it a luxurious retreat!
---
Joe McGuire Design is an Aspen and Boulder interior design firm bringing a uniquely holistic approach to home interiors since 2005.
For more about Joe McGuire Design, see here: https://www.joemcguiredesign.com/
To learn more about this project, see here:
https://www.joemcguiredesign.com/greenwood-preserve
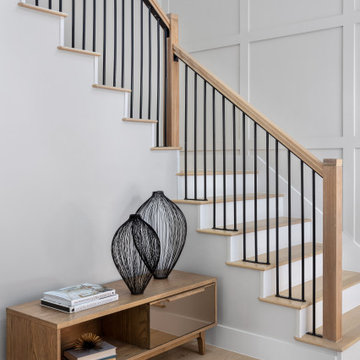
Two story entry foyer with high windows and staircase.
Inspiration for a country l-shaped staircase in Austin with wood railing.
Inspiration for a country l-shaped staircase in Austin with wood railing.
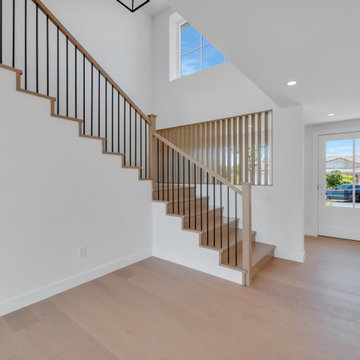
@BuildCisco 1-877-BUILD-57
Inspiration for a mid-sized country wood l-shaped staircase in Los Angeles with wood risers and wood railing.
Inspiration for a mid-sized country wood l-shaped staircase in Los Angeles with wood risers and wood railing.

Acoustics from exposed hardwood floors are managed via upholstered furniture, window treatments and on the stair treads. Brass lighting fixtures impart an element of contrast.
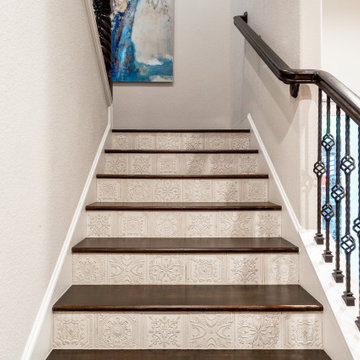
Backstairs with a vinyl rug design.
Photo of a mid-sized mediterranean wood l-shaped staircase in Houston with tile risers and wood railing.
Photo of a mid-sized mediterranean wood l-shaped staircase in Houston with tile risers and wood railing.
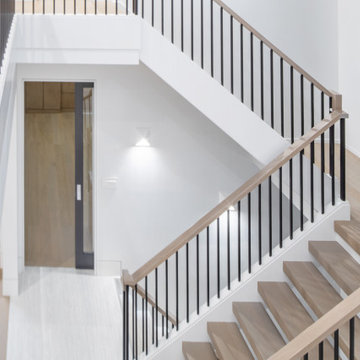
Staircase with custom wide plank flooring and treads.
Inspiration for a mid-sized modern wood l-shaped staircase in Chicago with wood risers and wood railing.
Inspiration for a mid-sized modern wood l-shaped staircase in Chicago with wood risers and wood railing.
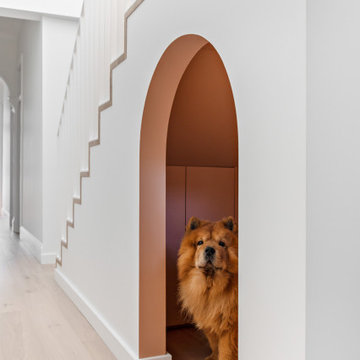
Small contemporary wood l-shaped staircase in Sydney with wood risers and metal railing.
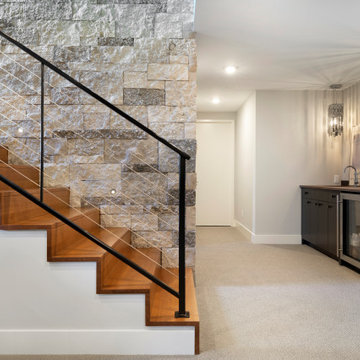
Contemporary wood straight staircase in Minneapolis with wood risers and mixed railing.
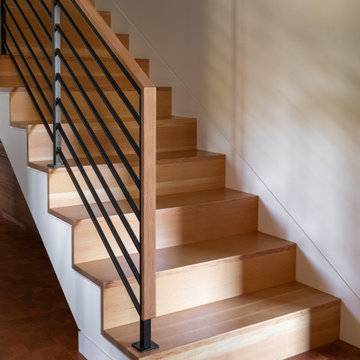
Photo of a mid-sized country wood straight staircase in Portland with wood risers and mixed railing.
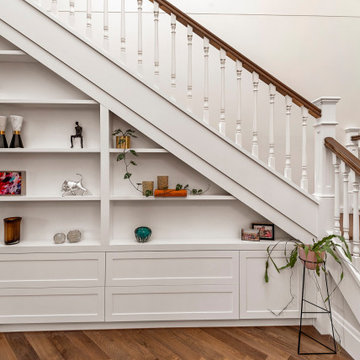
This is an example of a large traditional wood l-shaped staircase in Melbourne with painted wood risers and wood railing.
Straight and L-shaped Staircase Design Ideas
2
