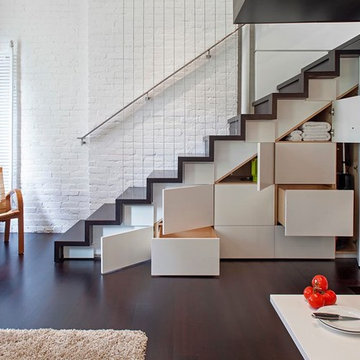Straight Staircase Design Ideas
Refine by:
Budget
Sort by:Popular Today
1 - 20 of 28,405 photos
Item 1 of 2

Contemporary wood straight staircase in Melbourne with open risers, metal railing and brick walls.

Mid-century meets modern – this project demonstrates the potential of a heritage renovation that builds upon the past. The major renovations and extension encourage a strong relationship between the landscape, as part of daily life, and cater to a large family passionate about their neighbourhood and entertaining.
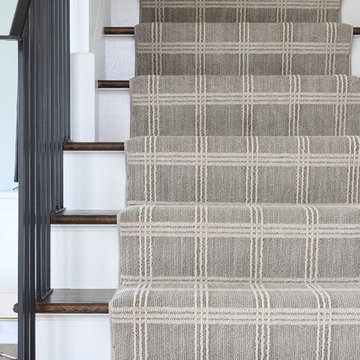
Renovated staircase including stained treads, new metal railing, and windowpane plaid staircase runner. Photo by Emily Kennedy Photography.
Design ideas for a country carpeted straight staircase in Chicago with carpet risers and metal railing.
Design ideas for a country carpeted straight staircase in Chicago with carpet risers and metal railing.

Shadow newel cap in White Oak with metal balusters.
Mid-sized modern carpeted straight staircase in Portland with carpet risers and mixed railing.
Mid-sized modern carpeted straight staircase in Portland with carpet risers and mixed railing.

The custom rift sawn, white oak staircase with the attached perforated screen leads to the second, master suite level. The light flowing in from the dormer windows on the second level filters down through the staircase and the wood screen creating interesting light patterns throughout the day.
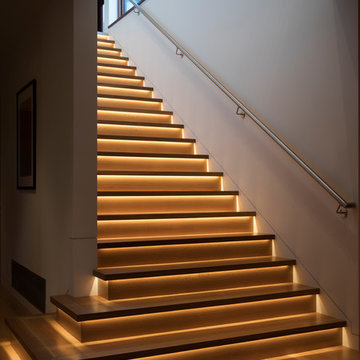
Photography by Paul Dyer
Photo of a mid-sized contemporary wood straight staircase in San Francisco with wood risers and metal railing.
Photo of a mid-sized contemporary wood straight staircase in San Francisco with wood risers and metal railing.
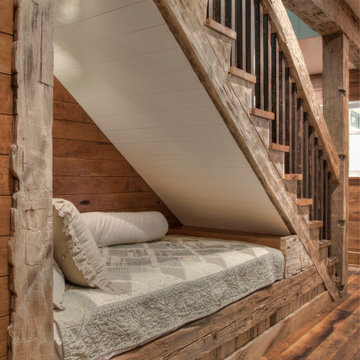
Inspiration for a country straight staircase in Minneapolis with mixed railing.
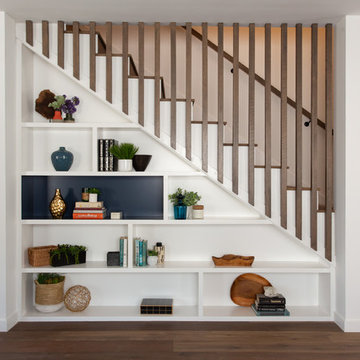
Inspiration for a transitional wood straight staircase in Los Angeles with painted wood risers and wood railing.
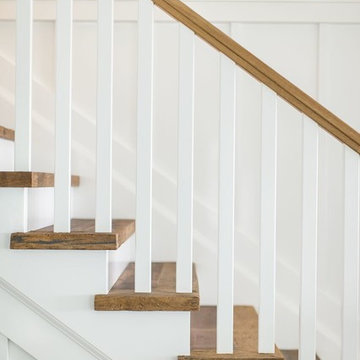
This is an example of a mid-sized traditional wood straight staircase in Orange County with painted wood risers and wood railing.
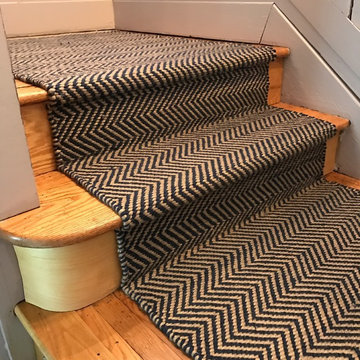
Contemporary wood straight staircase in New York with wood railing and wood risers.
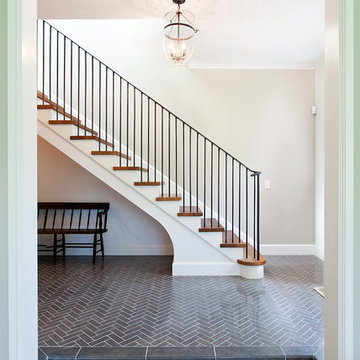
Tommy Kile Photography
Photo of a mid-sized traditional wood straight staircase in Austin with painted wood risers and metal railing.
Photo of a mid-sized traditional wood straight staircase in Austin with painted wood risers and metal railing.
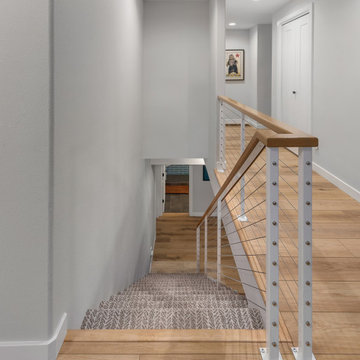
This is an example of a modern carpeted straight staircase in Portland with carpet risers and mixed railing.
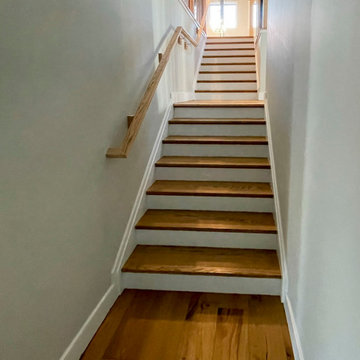
Special care was taken by Century Stair Company to build the architect's and owner's vision of a craftsman style three-level staircase in a bright and airy floor plan with soaring 19'curved/cathedral ceilings and exposed beams. The stairs furnished the rustic living space with warm oak rails and modern vertical black/satin balusters. Century built a freestanding stair and landing between the second and third level to adapt and to maintain the home's livability and comfort. CSC 1976-2023 © Century Stair Company ® All rights reserved.

Storage integrated into staircase.
This is an example of a mid-sized beach style wood straight staircase in New York with wood risers and wood railing.
This is an example of a mid-sized beach style wood straight staircase in New York with wood risers and wood railing.
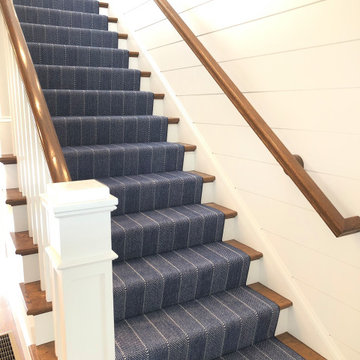
Beautiful Stark carpet installed on a staircase in a Cape Cod home in dark navy blue pattern adding a pop of color, pattern, and style to the space.
Mid-sized beach style carpeted straight staircase in Boston with wood railing and marble risers.
Mid-sized beach style carpeted straight staircase in Boston with wood railing and marble risers.
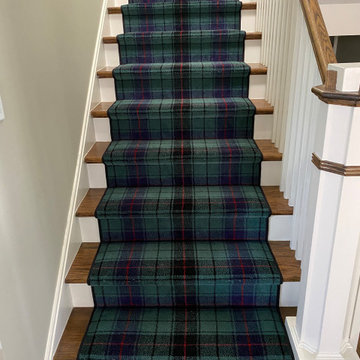
Design ideas for a mid-sized traditional carpeted straight staircase in Chicago with carpet risers.

The custom rift sawn, white oak staircase with the attached perforated screen leads to the second, master suite level. The light flowing in from the dormer windows on the second level filters down through the staircase and the wood screen creating interesting light patterns throughout the day.
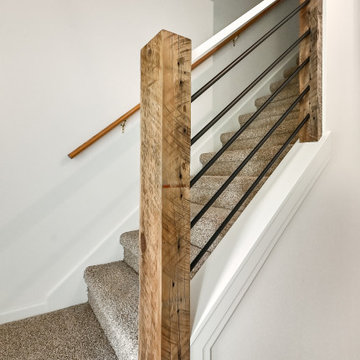
Creating a space to entertain was the top priority in this Mukwonago kitchen remodel. The homeowners wanted seating and counter space for hosting parties and watching sports. By opening the dining room wall, we extended the kitchen area. We added an island and custom designed furniture-style bar cabinet with retractable pocket doors. A new awning window overlooks the backyard and brings in natural light. Many in-cabinet storage features keep this kitchen neat and organized.
Bar Cabinet
The furniture-style bar cabinet has retractable pocket doors and a drop-in quartz counter. The homeowners can entertain in style, leaving the doors open during parties. Guests can grab a glass of wine or make a cocktail right in the cabinet.
Outlet Strips
Outlet strips on the island and peninsula keeps the end panels of the island and peninsula clean. The outlet strips also gives them options for plugging in appliances during parties.
Modern Farmhouse Design
The design of this kitchen is modern farmhouse. The materials, patterns, color and texture define this space. We used shades of golds and grays in the cabinetry, backsplash and hardware. The chevron backsplash and shiplap island adds visual interest.
Custom Cabinetry
This kitchen features frameless custom cabinets with light rail molding. It’s designed to hide the under cabinet lighting and angled plug molding. Putting the outlets under the cabinets keeps the backsplash uninterrupted.
Storage Features
Efficient storage and organization was important to these homeowners.
We opted for deep drawers to allow for easy access to stacks of dishes and bowls.
Under the cooktop, we used custom drawer heights to meet the homeowners’ storage needs.
A third drawer was added next to the spice drawer rollout.
Narrow pullout cabinets on either side of the cooktop for spices and oils.
The pantry rollout by the double oven rotates 90 degrees.
Other Updates
Staircase – We updated the staircase with a barn wood newel post and matte black balusters
Fireplace – We whitewashed the fireplace and added a barn wood mantel and pilasters.
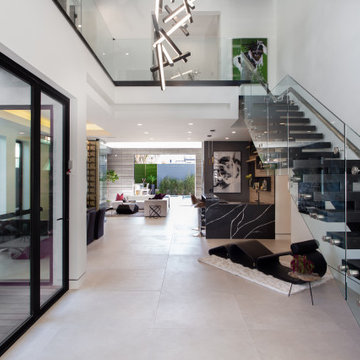
Floating staircase, open floor plan
Photo of an expansive contemporary wood straight staircase in Los Angeles with open risers and mixed railing.
Photo of an expansive contemporary wood straight staircase in Los Angeles with open risers and mixed railing.
Straight Staircase Design Ideas
1
