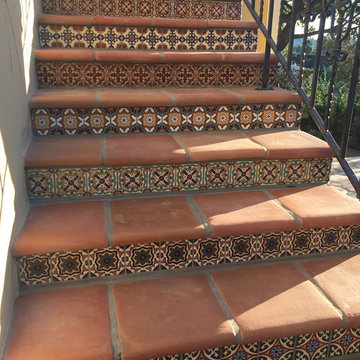Straight Staircase Design Ideas
Refine by:
Budget
Sort by:Popular Today
161 - 180 of 5,257 photos
Item 1 of 3
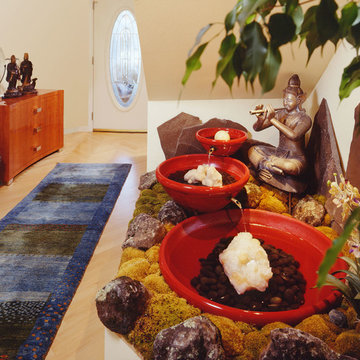
Transforming a dead space, under the stair case, with a feug sui zen water feature .
This is an example of a small transitional straight staircase in San Francisco.
This is an example of a small transitional straight staircase in San Francisco.
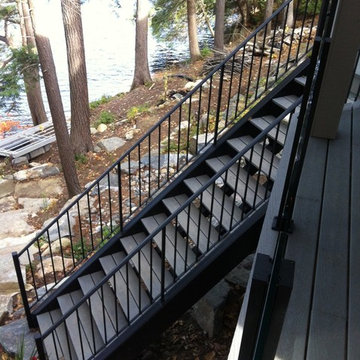
Steel stringers and railing with Trex decking on treads.
Contemporary wood straight staircase in Toronto with open risers.
Contemporary wood straight staircase in Toronto with open risers.
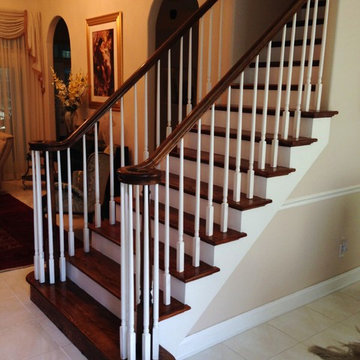
This is the before photo to the previous picture. The staircase went from wooden, white balusters to elegant, wrought iron ones.
Mid-sized traditional wood straight staircase in Jacksonville with painted wood risers and wood railing.
Mid-sized traditional wood straight staircase in Jacksonville with painted wood risers and wood railing.
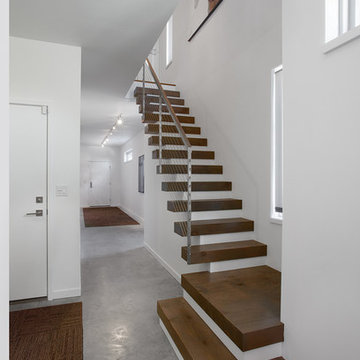
Inspiration for a small contemporary wood straight staircase in Grand Rapids with open risers.
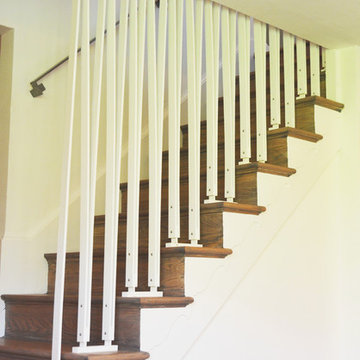
reform, llc
This is an example of a small contemporary wood straight staircase in DC Metro with wood risers and wood railing.
This is an example of a small contemporary wood straight staircase in DC Metro with wood risers and wood railing.
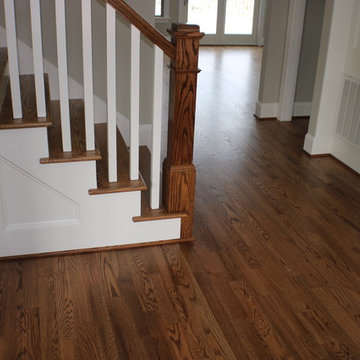
hardwood post
Red Oak Common #1. 3/4" x 3 1/4" Solid Hardwood.
Stain: Special Walnut
Sealer: Bona AmberSeal
Poly: Bona Mega HD Satin
This is an example of a large traditional wood straight staircase in Raleigh with painted wood risers and wood railing.
This is an example of a large traditional wood straight staircase in Raleigh with painted wood risers and wood railing.
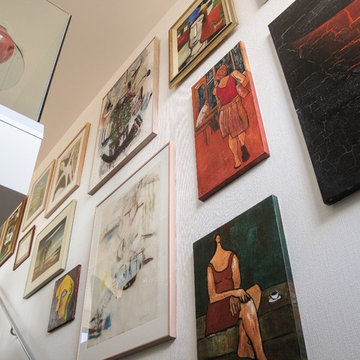
Salon-style hang in the stairwell of an art collector's home. Professional picture hanging service.
Inspiration for a mid-sized eclectic carpeted straight staircase in Hamilton with carpet risers.
Inspiration for a mid-sized eclectic carpeted straight staircase in Hamilton with carpet risers.
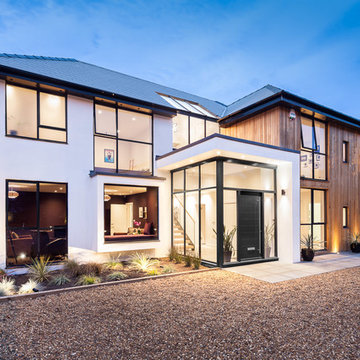
Stair can just be seen behind the glass entrance
Design ideas for a mid-sized modern wood straight staircase in Surrey with wood risers and glass railing.
Design ideas for a mid-sized modern wood straight staircase in Surrey with wood risers and glass railing.
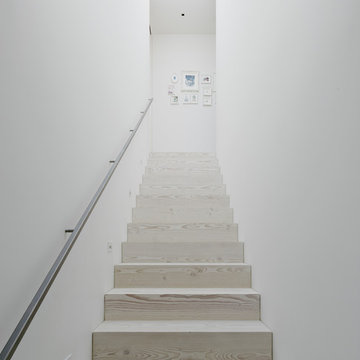
Inspiration for a mid-sized contemporary wood straight staircase in San Francisco with wood risers.
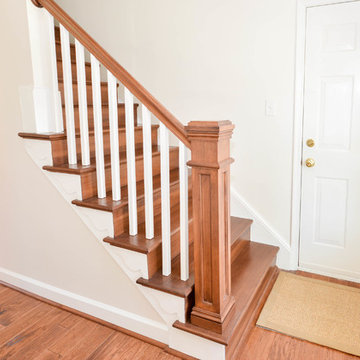
After removing the existing carpeting and installing the hickory flooring, we fabricated custom made hickory stair treads, risers and custom designed newel post and custom installed.
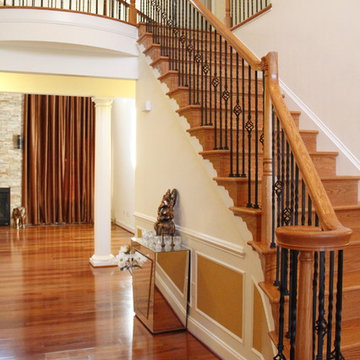
Inspiration for a mid-sized traditional wood straight staircase in DC Metro with wood risers and mixed railing.
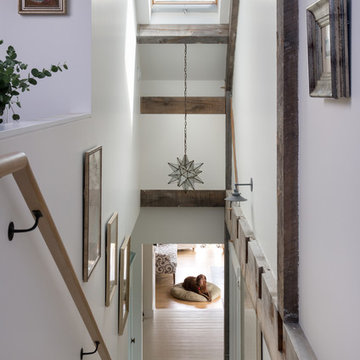
photography by Jonathan Reece
Mid-sized contemporary painted wood straight staircase in Portland Maine with painted wood risers.
Mid-sized contemporary painted wood straight staircase in Portland Maine with painted wood risers.
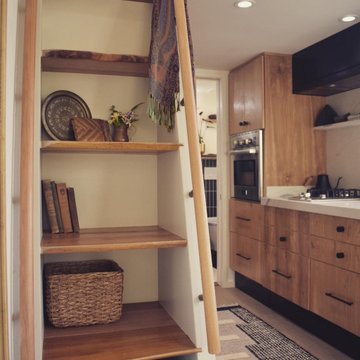
This Ohana model ATU tiny home is contemporary and sleek, cladded in cedar and metal. The slanted roof and clean straight lines keep this 8x28' tiny home on wheels looking sharp in any location, even enveloped in jungle. Cedar wood siding and metal are the perfect protectant to the elements, which is great because this Ohana model in rainy Pune, Hawaii and also right on the ocean.
A natural mix of wood tones with dark greens and metals keep the theme grounded with an earthiness.
Theres a sliding glass door and also another glass entry door across from it, opening up the center of this otherwise long and narrow runway. The living space is fully equipped with entertainment and comfortable seating with plenty of storage built into the seating. The window nook/ bump-out is also wall-mounted ladder access to the second loft.
The stairs up to the main sleeping loft double as a bookshelf and seamlessly integrate into the very custom kitchen cabinets that house appliances, pull-out pantry, closet space, and drawers (including toe-kick drawers).
A granite countertop slab extends thicker than usual down the front edge and also up the wall and seamlessly cases the windowsill.
The bathroom is clean and polished but not without color! A floating vanity and a floating toilet keep the floor feeling open and created a very easy space to clean! The shower had a glass partition with one side left open- a walk-in shower in a tiny home. The floor is tiled in slate and there are engineered hardwood flooring throughout.
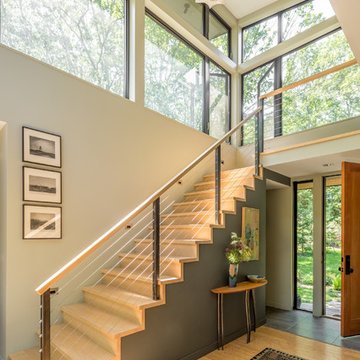
Jeff Roberts Imaging
This is an example of a country wood straight staircase in Portland Maine with wood risers and mixed railing.
This is an example of a country wood straight staircase in Portland Maine with wood risers and mixed railing.
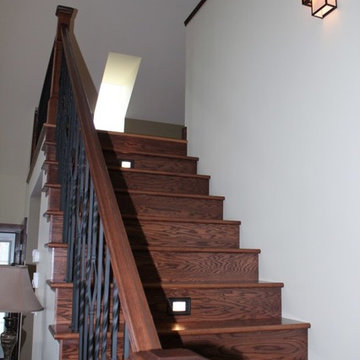
Photo of a mid-sized traditional wood straight staircase in Calgary with wood risers.
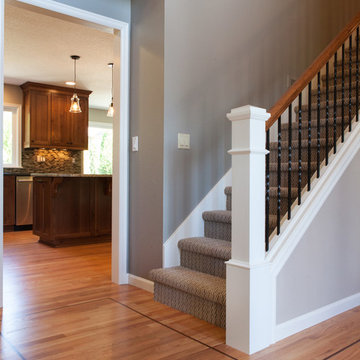
Portland Metro's Design and Build Firm | Photo Credit: Shawn St. Peter
Inspiration for a mid-sized country carpeted straight staircase in Portland with carpet risers and wood railing.
Inspiration for a mid-sized country carpeted straight staircase in Portland with carpet risers and wood railing.
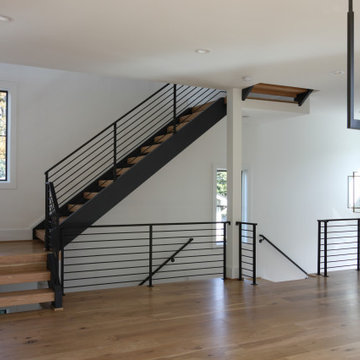
Black painted stringers, thick oak treads, open risers and metal railings are the backdrop for this elegant and sophisticated open-plan home. The stairs complement the white painted walls, dark windows and doors, and gorgeous hardwood flooring. CSC © 1976-2021 Century Stair Company. All rights reserved.
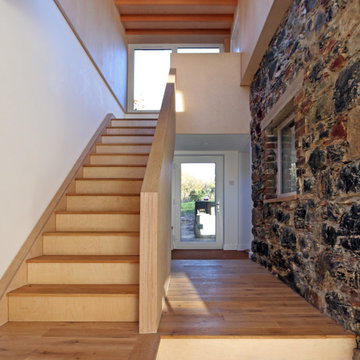
Timber clad entrance link and conversion of a traditional stone built barn at an existing farmhouse in the South Hams countryside.
Design ideas for a mid-sized contemporary wood straight staircase in Devon with wood risers and wood railing.
Design ideas for a mid-sized contemporary wood straight staircase in Devon with wood risers and wood railing.
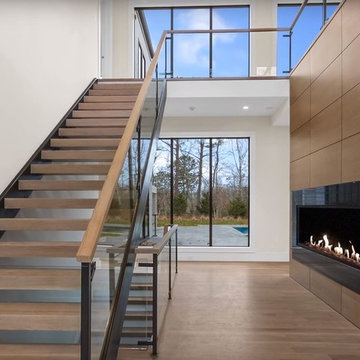
Acucraft See Through Signature Series Linear Gas Fireplace in Luxury Home
Large modern wood straight staircase in Boise with wood risers and wood railing.
Large modern wood straight staircase in Boise with wood risers and wood railing.
Straight Staircase Design Ideas
9
